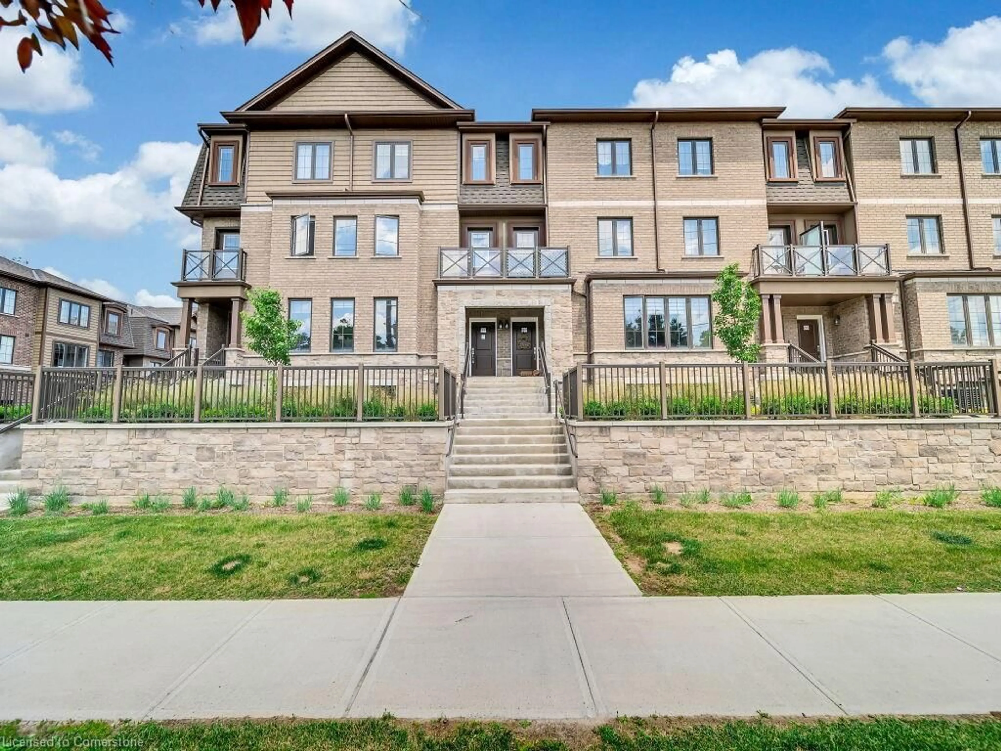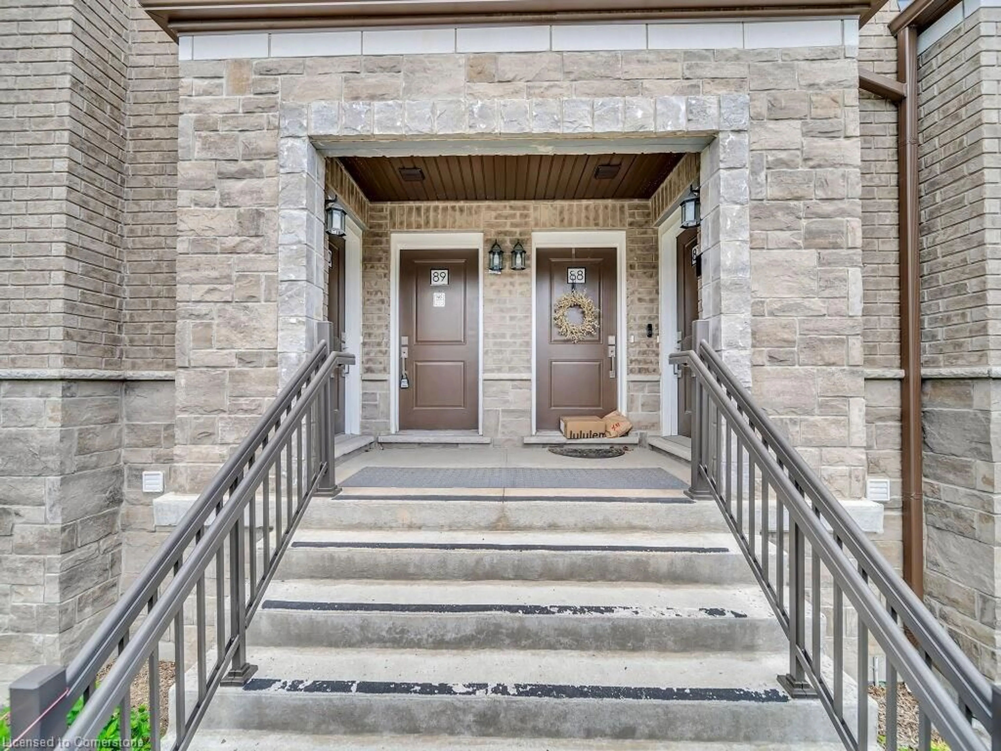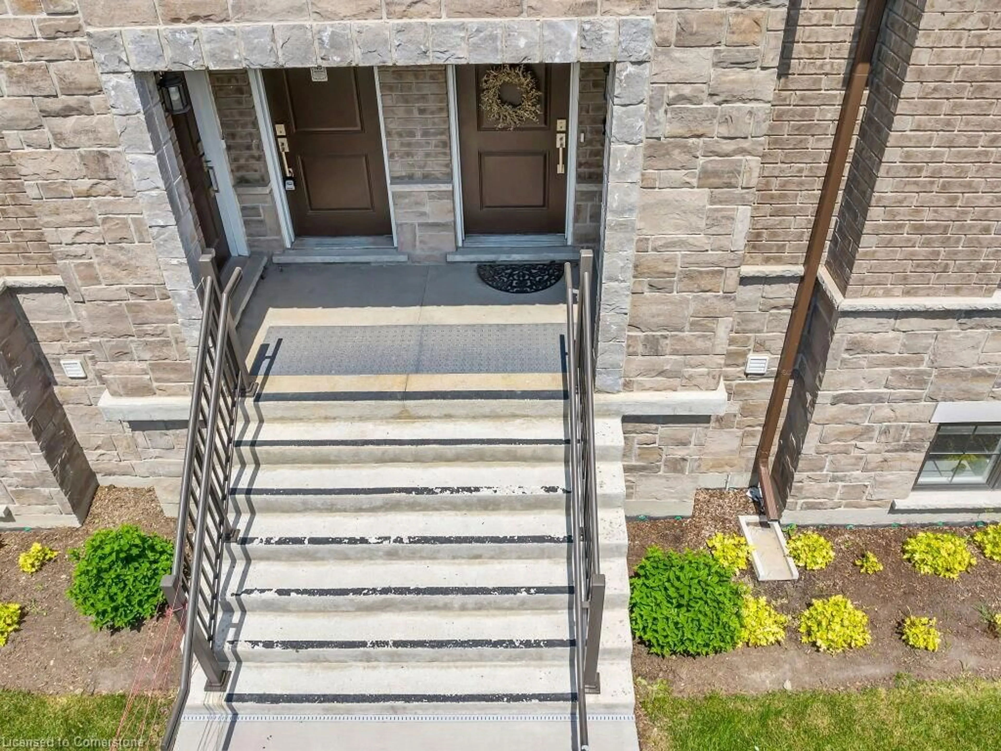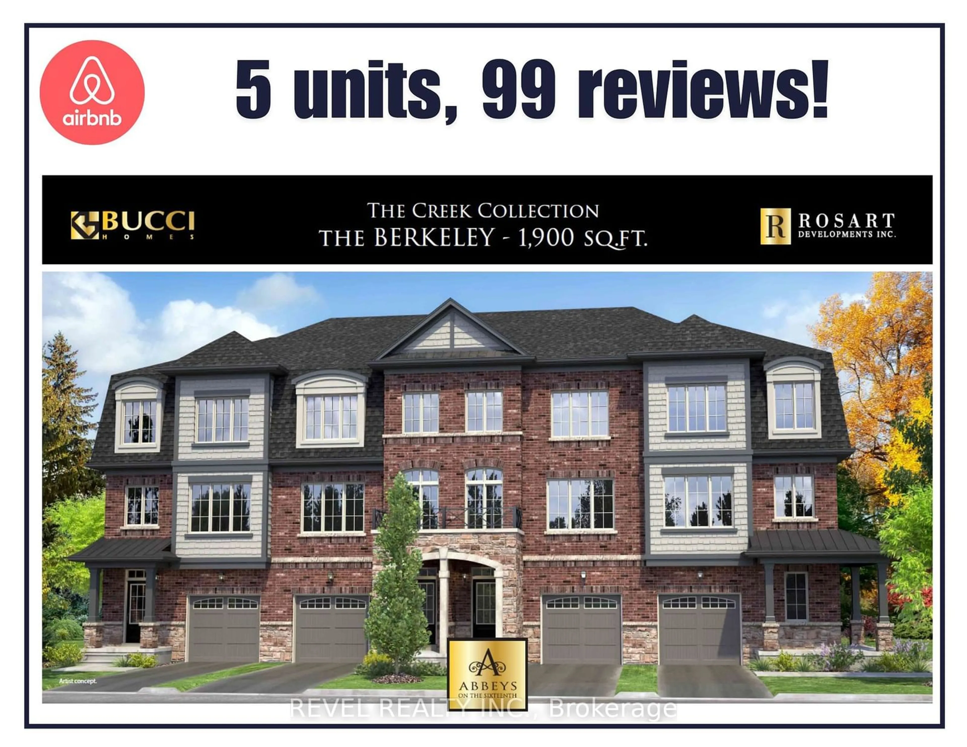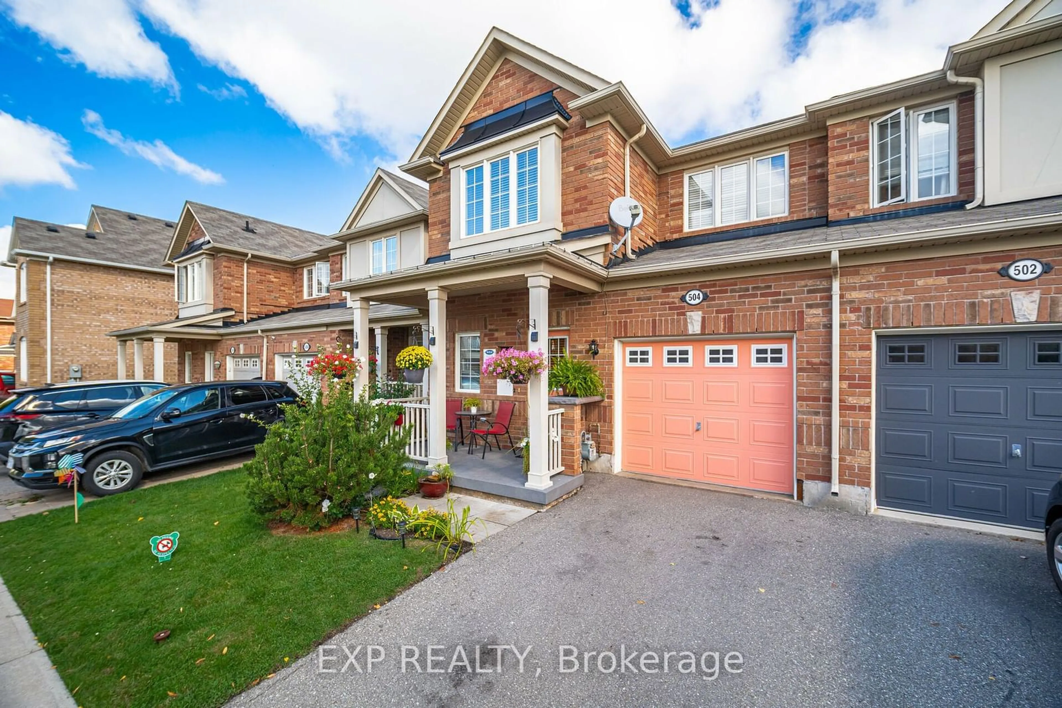445 Ontario St #89, Milton, Ontario L9T 9K4
Contact us about this property
Highlights
Estimated ValueThis is the price Wahi expects this property to sell for.
The calculation is powered by our Instant Home Value Estimate, which uses current market and property price trends to estimate your home’s value with a 90% accuracy rate.Not available
Price/Sqft$530/sqft
Est. Mortgage$3,586/mo
Maintenance fees$215/mo
Tax Amount (2022)$3,000/yr
Days On Market15 days
Description
Nestled in the heart of Milton, this meticulously crafted luxury townhome combines charm, convenience, and an unbeatable location. Just moments away from bus stops and shopping centers, and a quick 5-minute drive to Milton Go Station ensures seamless connectivity for your daily commute. The main floor greets you with an inviting open concept living room adorned with upgraded laminate flooring, alongside a modern chef's kitchen boasting upgraded cabinets, a gas line for the stove, a large island with an extended breakfast bar, and top-of-the-line stainless-steel appliances. A balcony, complete with a gas connection for BBQs, enriches your outdoor entertaining options. Move upward the stairs to find a spacious family room, also upgraded with laminate flooring, leading to a terrace perfect for relaxation and leisure. The third floor hosts a spacious master bedroom featuring a 4-piece ensuite with glass showers and a walk-in closet, complemented by two additional bright bedrooms serviced by a 4-piece main bathroom. Convenience is further enhanced by a large storage room adjacent to the garage. Whether you're a growing family, a young professional, or simply seeking a convenient lifestyle, this townhome caters to all needs. Schedule a visit today and take the first step towards calling this exceptional property your own.
Property Details
Interior
Features
Main Floor
Living Room
13.02 x 15.05Walk-in Closet
Breakfast Room
2.18 x 1.704-Piece
Kitchen
10 x 9Bathroom
10.02 x 102-piece / walk-in closet
Exterior
Features
Parking
Garage spaces 1
Garage type -
Other parking spaces 1
Total parking spaces 2
Property History
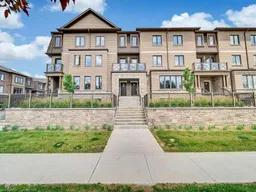 50
50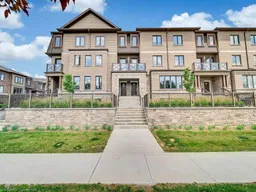 50
50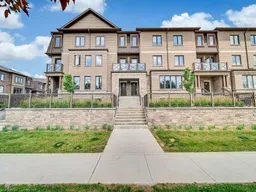 50
50Get up to 1% cashback when you buy your dream home with Wahi Cashback

A new way to buy a home that puts cash back in your pocket.
- Our in-house Realtors do more deals and bring that negotiating power into your corner
- We leverage technology to get you more insights, move faster and simplify the process
- Our digital business model means we pass the savings onto you, with up to 1% cashback on the purchase of your home
