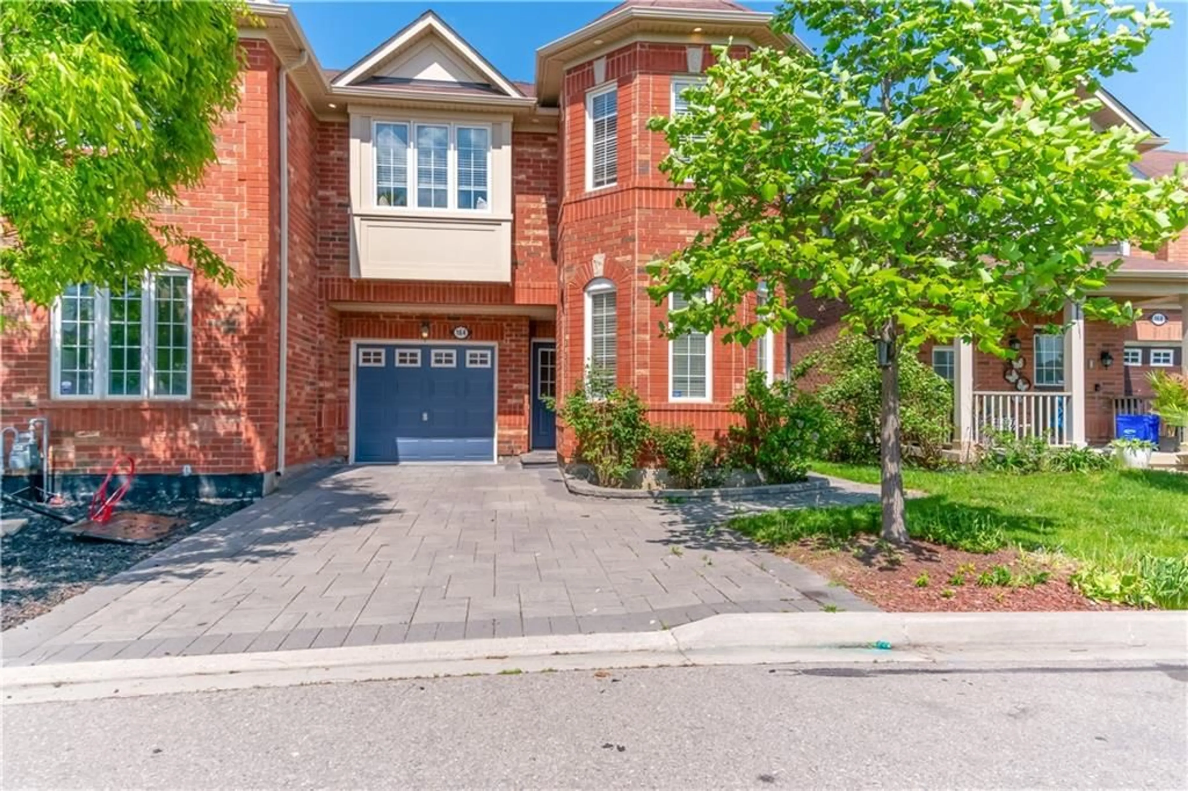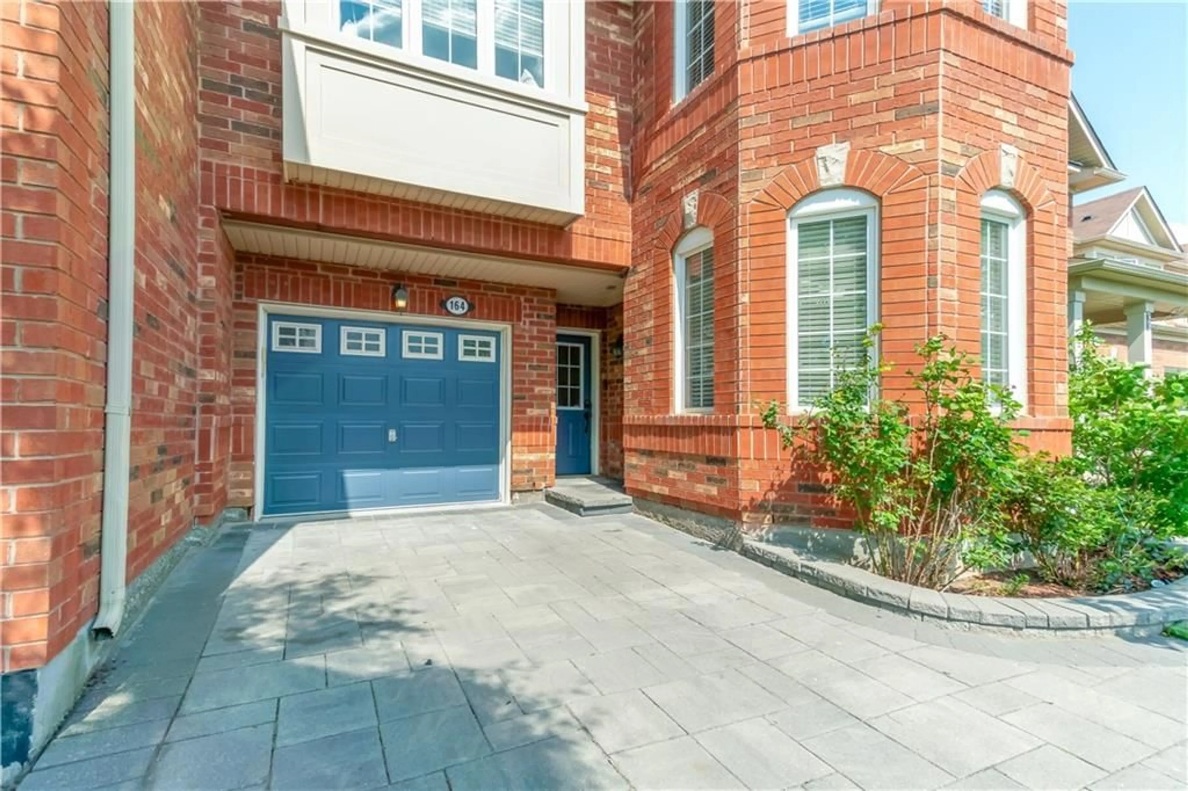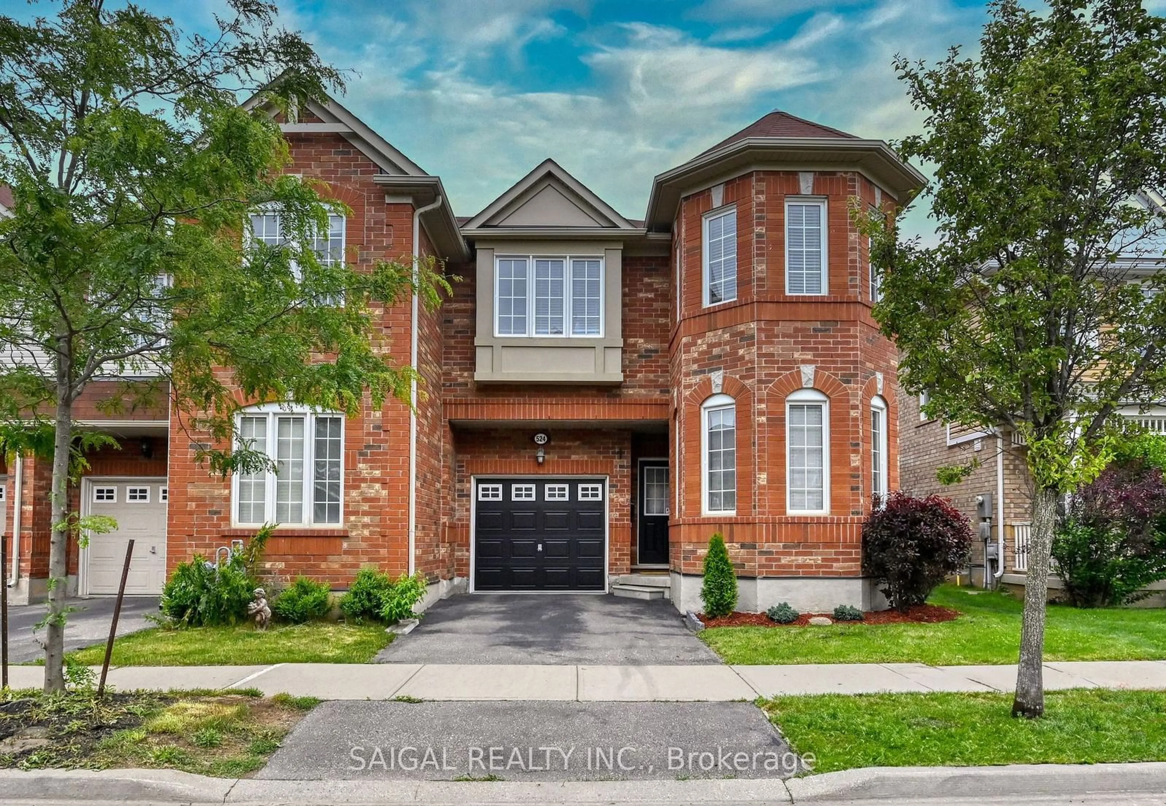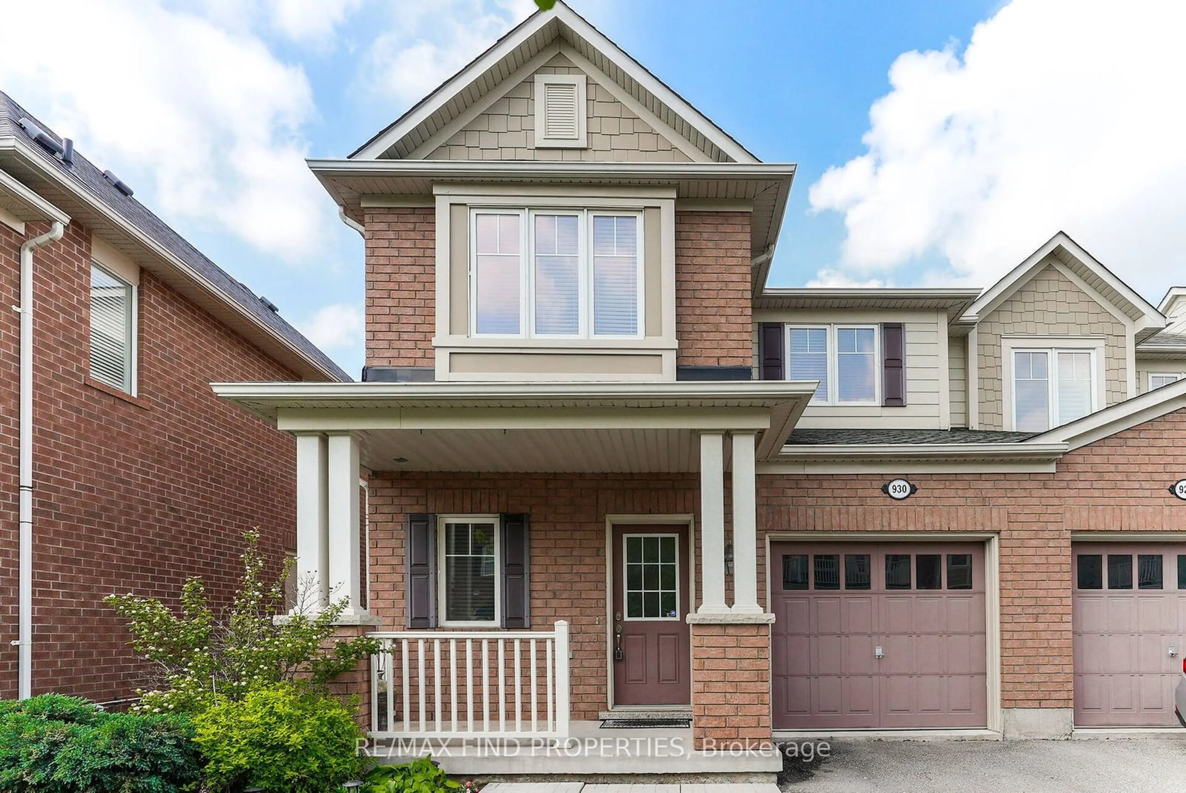164 Higginbotham Cres, Milton, Ontario L9T 8E1
Contact us about this property
Highlights
Estimated ValueThis is the price Wahi expects this property to sell for.
The calculation is powered by our Instant Home Value Estimate, which uses current market and property price trends to estimate your home’s value with a 90% accuracy rate.$997,000*
Price/Sqft$594/sqft
Days On Market64 days
Est. Mortgage$4,724/mth
Tax Amount (2023)$3,461/yr
Description
Step into luxury with this stunning end-unit townhome. The main floor of this spacious home features a convenient office off the foyer, adorned with large windows overlooking the front yard. The open-concept living area includes a generous living room/dining room, gas FP, and a large kitchen equipped with an oversized island, a counter-height breakfast bar, and ample cabinetry. Enjoy seamless access to the deck and backyard through sliding glass doors. Upstairs, the primary bedroom offers a W/I closet and a spacious ensuite bathroom. The second bedroom, with its unique turret shape, features a double closet and the third bedroom includes a window bench, a large double closet, and ensuite privilege to the main 4-piece bathroom. For added convenience, the laundry is located on this level. The lower level is ideal for extended family or guests, featuring a separate side entrance, a living room, an eat-in kitchen, and access to laundry facilities. The den/bedroom includes a walk-in closet for additional storage. Located in the desirable Willmott Area of Milton, this home offers parking for two cars on the tumbled stone driveway and one more in the garage. It is situated close to schools, parks, various recreation areas, and many golf courses. Family activities abound, including the Kelso Conservation Area, which offers skiing in the winter and beaches in the summer. This home combines convenience and comfort for the entire family. Don't miss this opportunity to make it yours!
Property Details
Interior
Features
2 Floor
Eat in Kitchen
16 x 10Balcony/Deck,Sliding Doors
Bathroom
0 x 02-Piece
Bathroom
0 x 02-Piece
Office
11 x 9Hardwood Floor
Exterior
Features
Parking
Garage spaces 1
Garage type Attached, Interlock
Other parking spaces 2
Total parking spaces 3
Property History
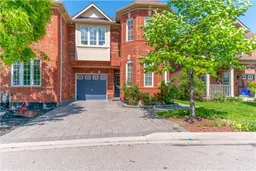 45
45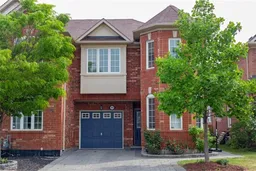 42
42Get up to 1% cashback when you buy your dream home with Wahi Cashback

A new way to buy a home that puts cash back in your pocket.
- Our in-house Realtors do more deals and bring that negotiating power into your corner
- We leverage technology to get you more insights, move faster and simplify the process
- Our digital business model means we pass the savings onto you, with up to 1% cashback on the purchase of your home
