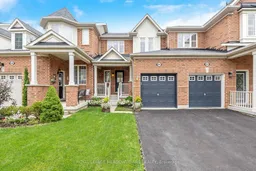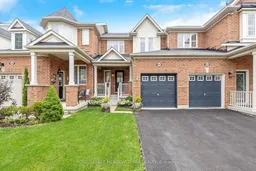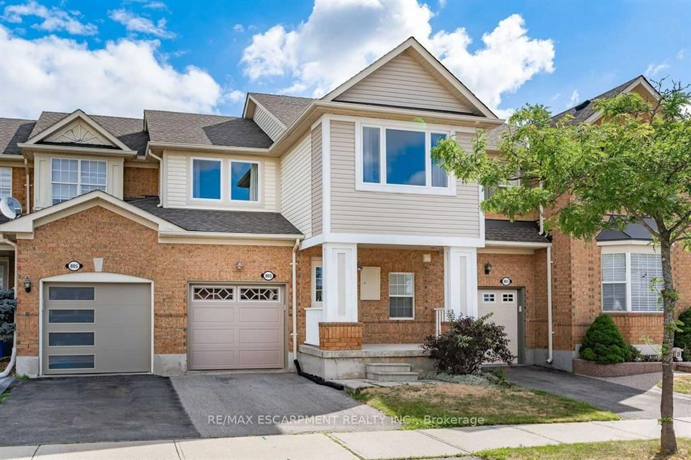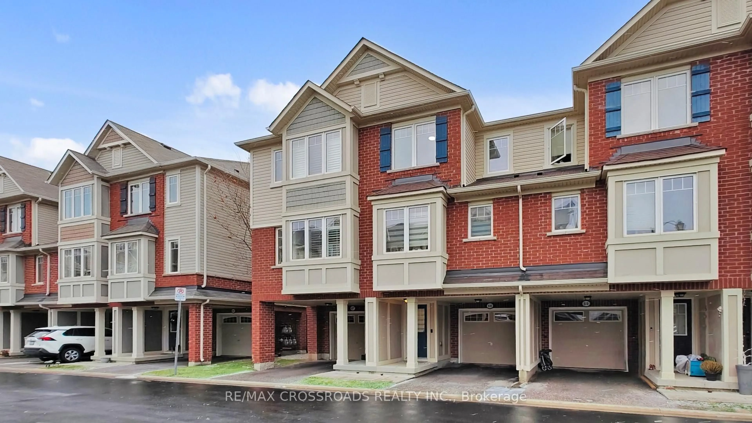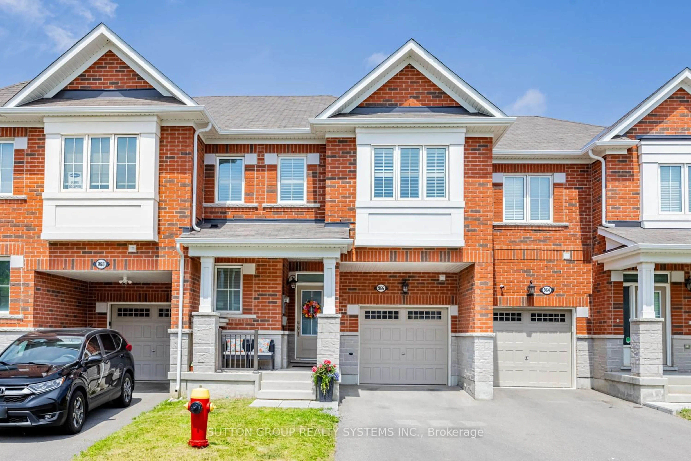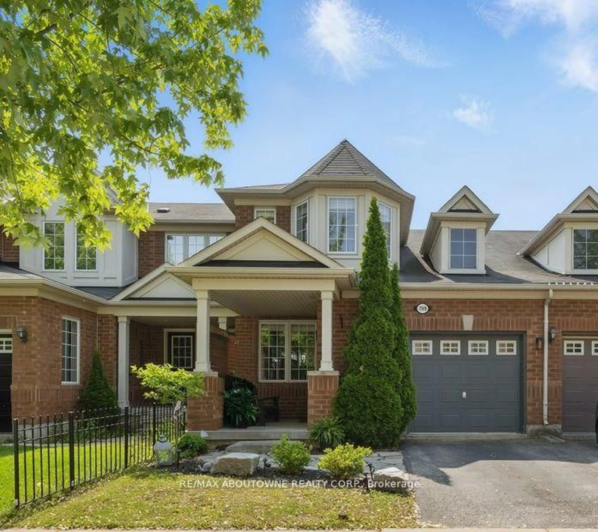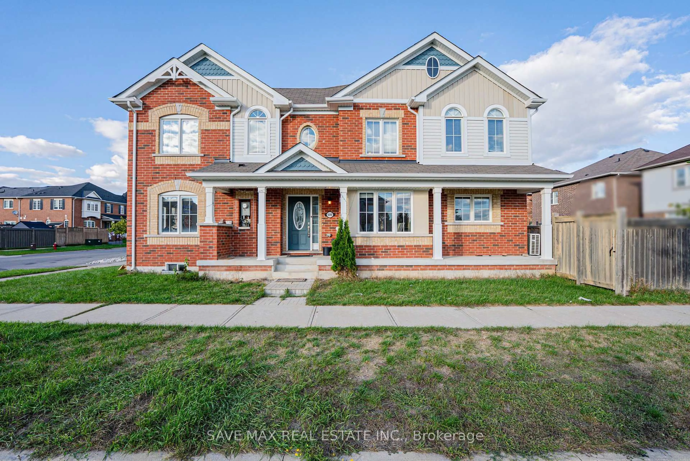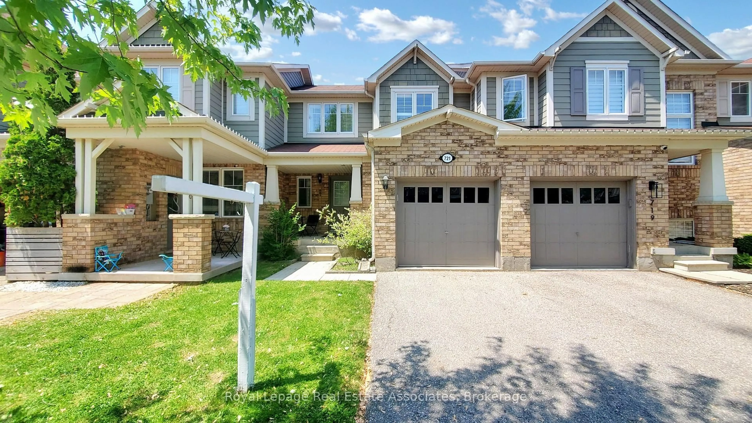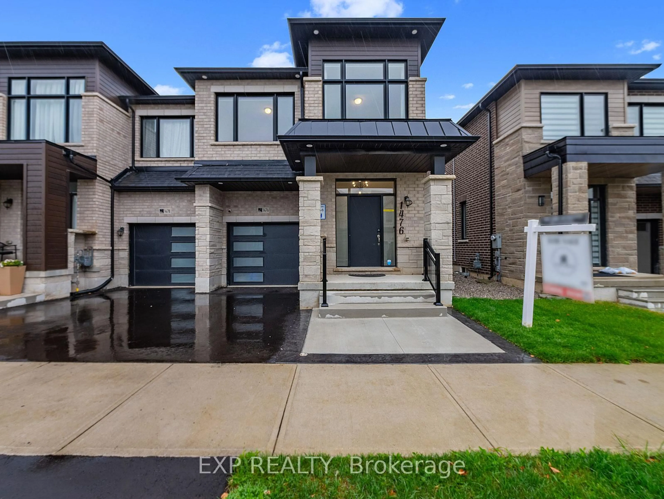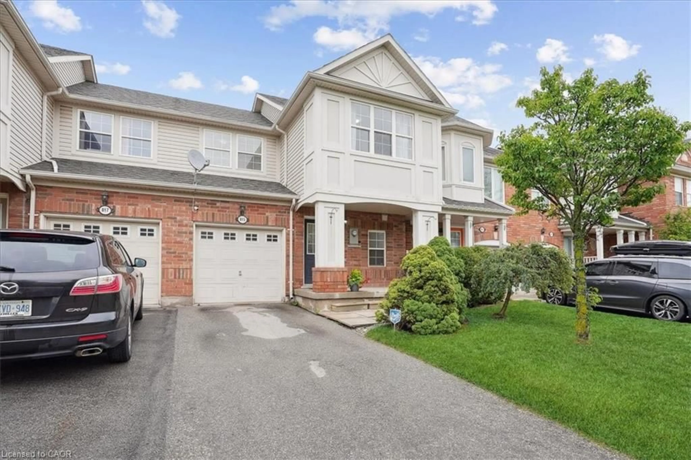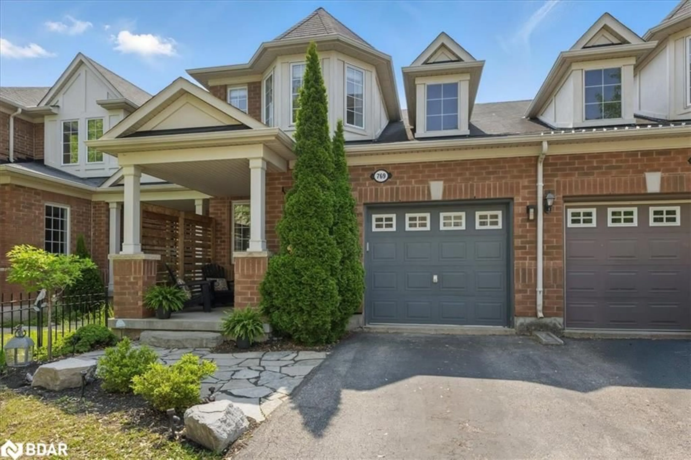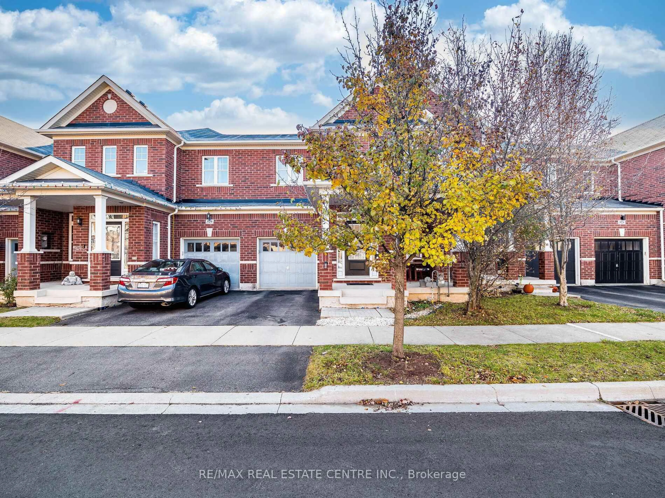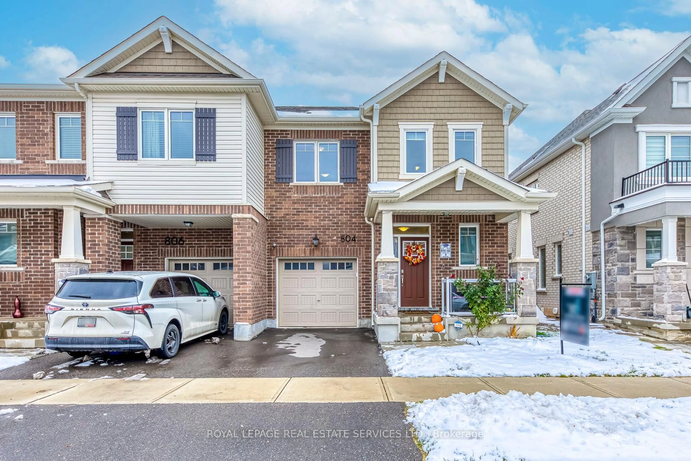FABULOUS! Mattamy built Amesbury Energy Star Model 3 bedroom 3 bathroom townhome located infamily friendly area of Coates in Milton. The open concept main floor offers high endwaterproof laminating flooring throughout the home, combined living room and dining room with astone accent wall, large eat in kitchen with quartz counter tops, stainless steel appliances,pantry, access to the garage, and walk out to the backyard. The 2nd level has 3 bedrooms and a4pc bathroom with quartz countertops, the primary with a large walk in closet with organizerand semi-ensuite to the main bath. The finished basement that was spray foamed insulated in2020, offers a beautiful 3 pc bathroom with quartz countertops, stand up shower with rainshower faucet, lots of storage space, and finished laundry room with front loading washer anddryer, and quartz countertops. The home comes with all HVAC equipment owned no monthly rentals,Furnace, Central Air, Hot Water Tank (2024), Sump Pump (2023). Insulation was added to theattic in 2023 and the ducts were cleaned in 2023. The well maintained backyard has a patio andgarden shed. The home is truly move in ready! Superb location... walk to many amenities andschools. Close to all HWY's. It's a magnificent property.
Inclusions: Include all window blinds and electrical fixtures, all stainless steel appliances, front loadingclothes washer and dryer, automatic garage door opener with all remotes and key pads, gardenshed in backyard. Furnace, Central Air Conditioner, Hot Water Tank, Sump pump
