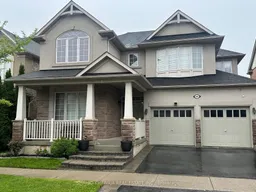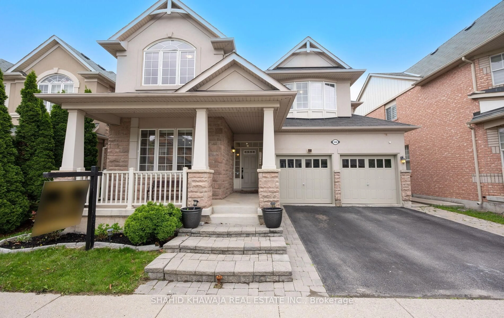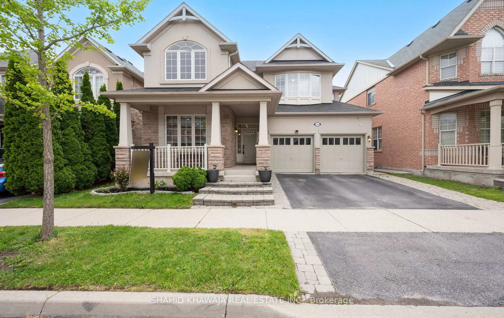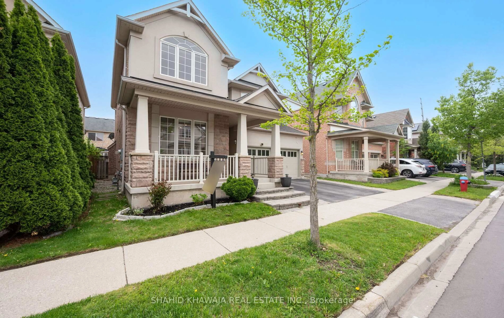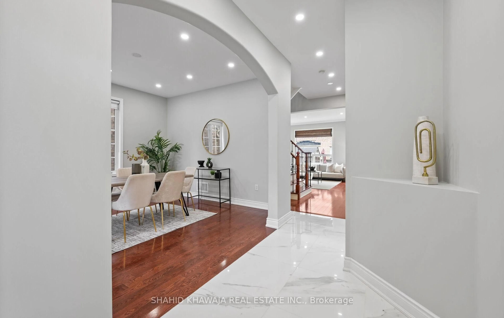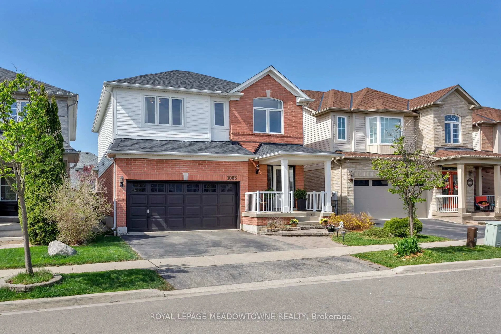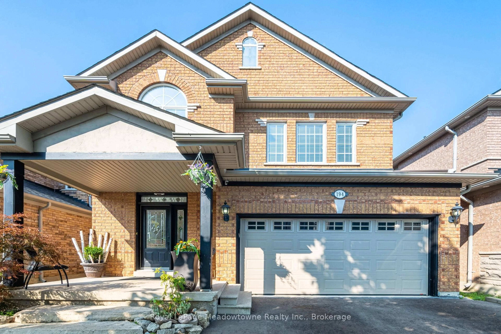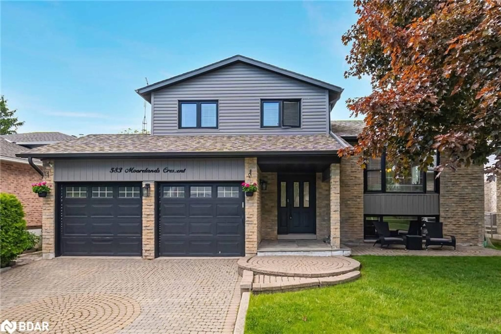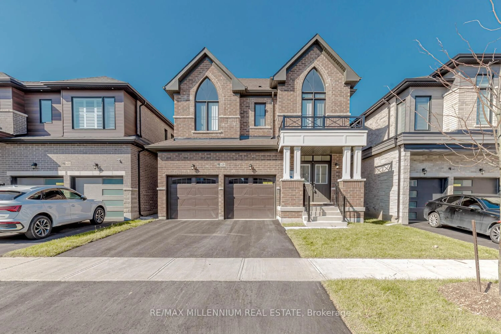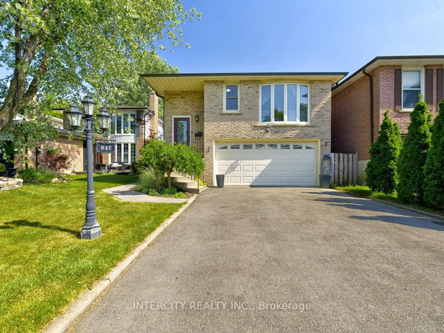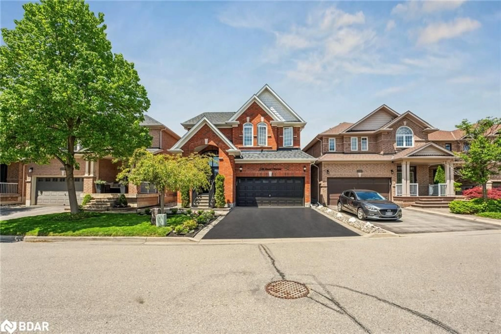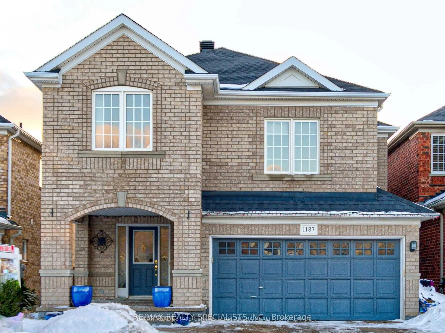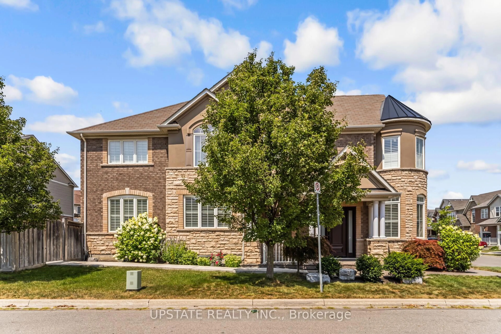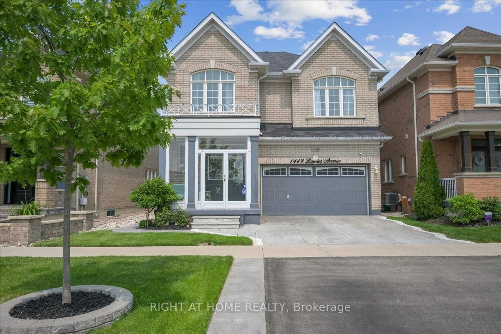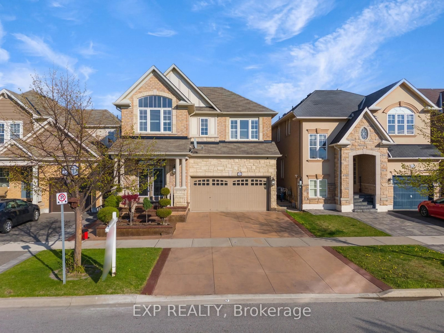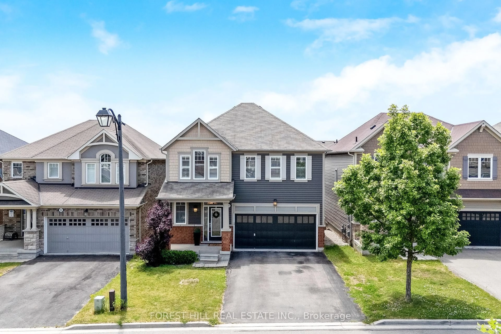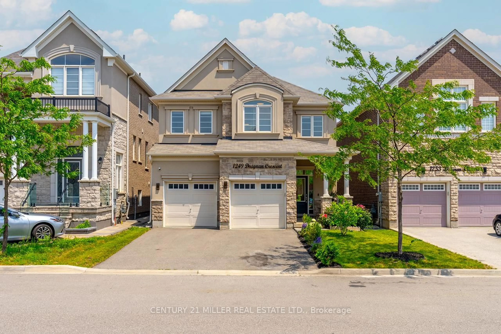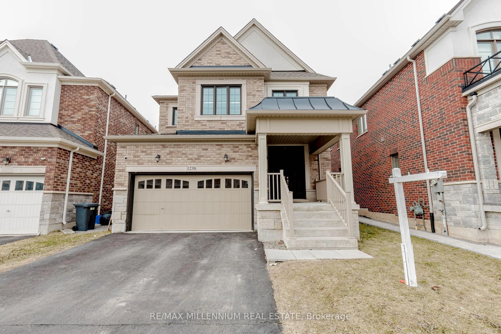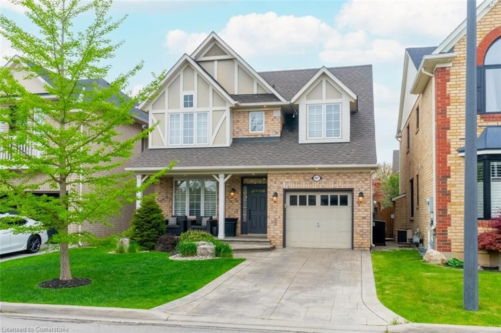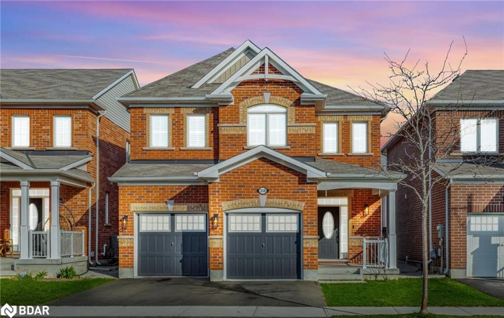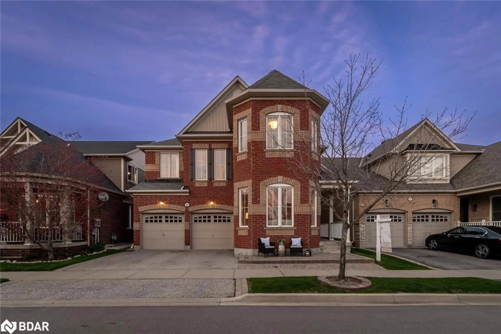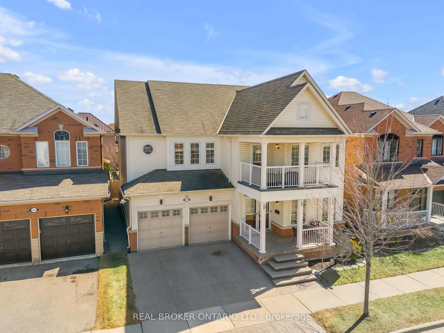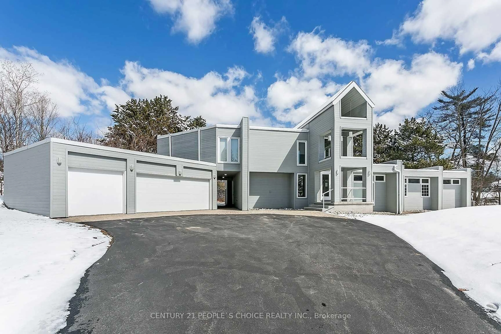566 Hood Terr, Milton, Ontario L9T 0H2
Contact us about this property
Highlights
Estimated valueThis is the price Wahi expects this property to sell for.
The calculation is powered by our Instant Home Value Estimate, which uses current market and property price trends to estimate your home’s value with a 90% accuracy rate.Not available
Price/Sqft$538/sqft
Monthly cost
Open Calculator

Curious about what homes are selling for in this area?
Get a report on comparable homes with helpful insights and trends.
+6
Properties sold*
$1.2M
Median sold price*
*Based on last 30 days
Description
*View Tour* Absolutely Stunning! A Beautiful Mattamy Home 'Huxley' Model W/Stone & Stucco Elevation & Fully Finished Basement Apartment With Sep Entrance. Boasting Approx. 3600 Sqft of Living Space, complete With A Double Car Garage, & Modern Finishes Throughout Including 9Ft Ceilings, Large Panoramic Windows, Pot Lights & Hardwood Floors On The Main Floor. Combined Formal Living & Dining Areas Complete With Large Windows & Pot Lights For Memorable Gatherings With Loved Ones. Living Room Seamlessly Connects To The Family Room With A Custom Gas Fireplace, For Cozy Nights In, Overlooks The Chefs Dream Eat-In Kitchen With Tall White Cabinets, Quartz Countertops, A Full Set Of Stainless Steel Appliances, & A Centre Island For Extended Counter Space For Dining & Prep. A Breakfast Area With Floor To Ceiling Windows Overlooks The Fenced Backyard With Interlocked Patio, Perfect For Outdoor Gatherings, And Fun All Year Round. Main Floor Laundry Room With Storage For Added Convenience. Custom Hardwood Staircase With Wrought Iron Spindles Leads To The Second Floor Featuring 4 Spacious Bedrooms + A Loft Area To Customize To Your Liking. Generously Sized Primary Retreat With A Sitting Area, Includes a Walk-In Closets, & A 4Pc Ensuite Complete With A Freestanding Tub, & Frosted Glass Enclosed Shower. 2nd Primary Bedroom Includes a Closet & A 3 Piece Ensuite. 2 Additional Bedrooms With Panoramic Windows, a walk-in closet and Share A 3 Piece Bathroom. A Walk Up Basement Apartment For Renting Out Or Additional Family & Friends, Complete W/ 2 Bedrooms, A Kitchen, Living Room, 3 Piece Bath, As Well As A Separate Laundry. **EXTRAS** Close Proximity To All Amenities, Parks, Schools, Public Transit, Grocery Stores, Restaurants, Minutes From Milton District Hospital & Go Station, Toronto Premium Outlets, Highways 401/407 & Future Wilfred Laurier University & Conestoga College Joint Campus, Niagara Escarpment, Kelso Conservation.
Property Details
Interior
Features
Main Floor
Dining
3.65 x 7.01hardwood floor / Pot Lights / Open Concept
Kitchen
3.97 x 3.41Granite Counter / Pot Lights / Breakfast Bar
Breakfast
3.21 x 3.05Ceramic Floor / Pantry / W/O To Yard
Family
4.87 x 3.96hardwood floor / Gas Fireplace / Pot Lights
Exterior
Features
Parking
Garage spaces 2
Garage type Built-In
Other parking spaces 2
Total parking spaces 4
Property History
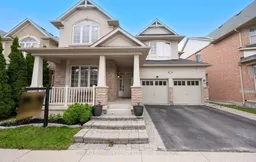
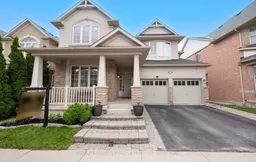 47
47