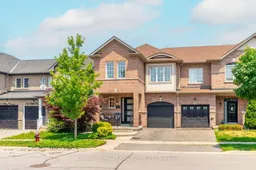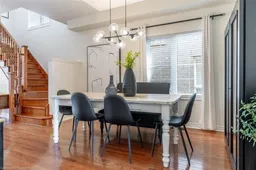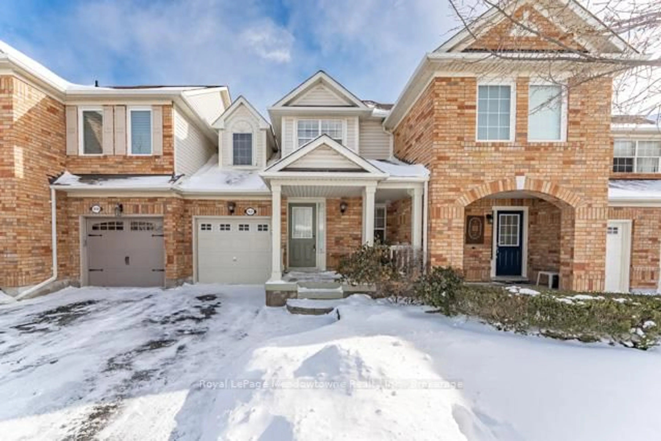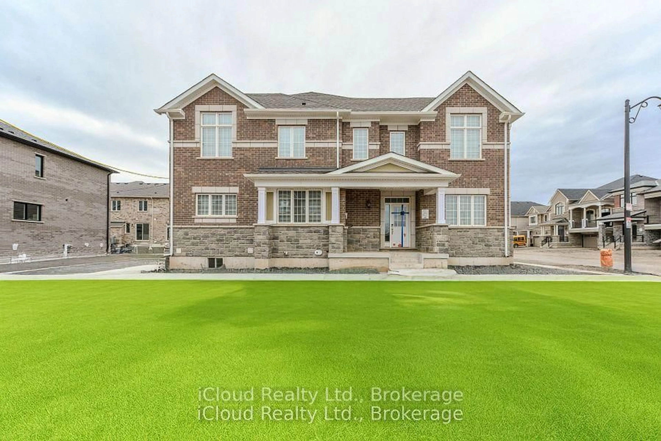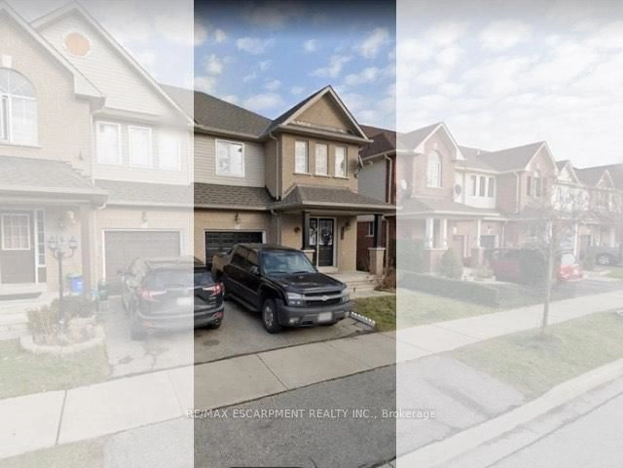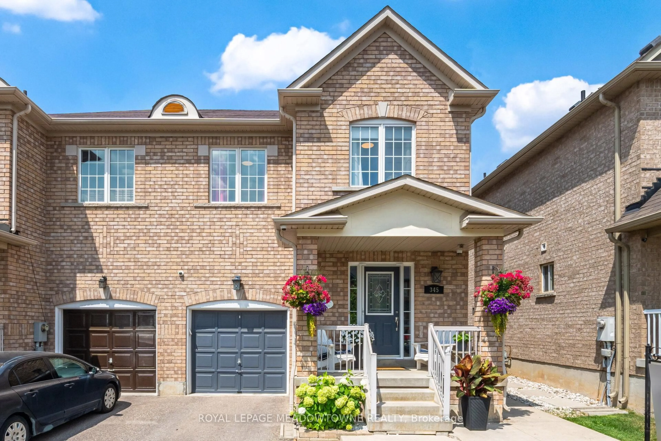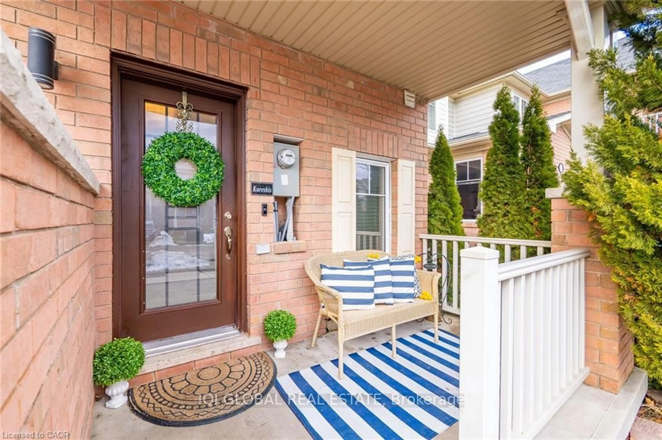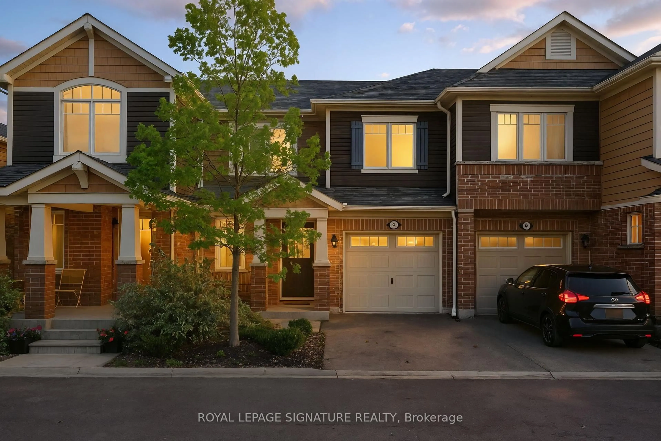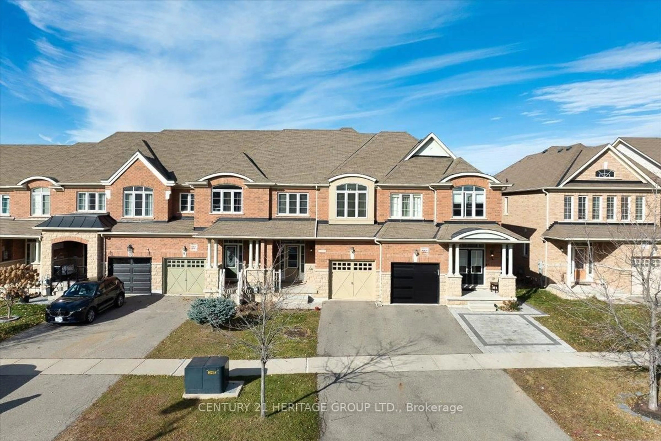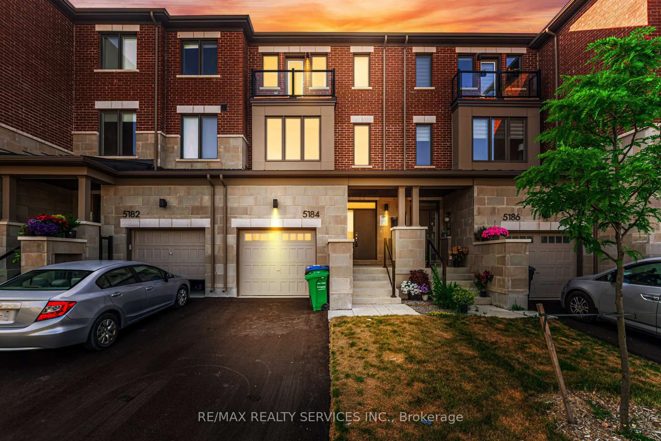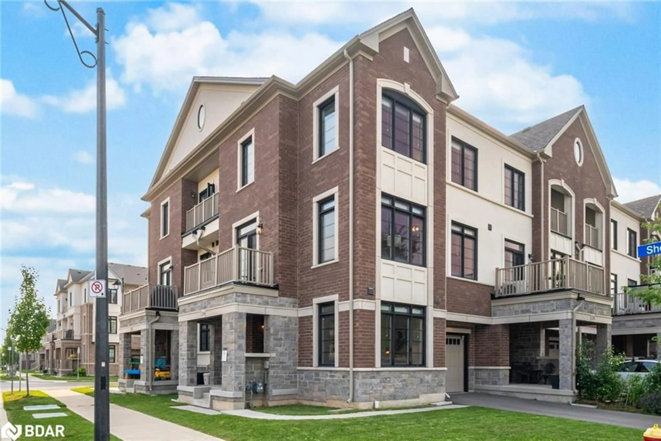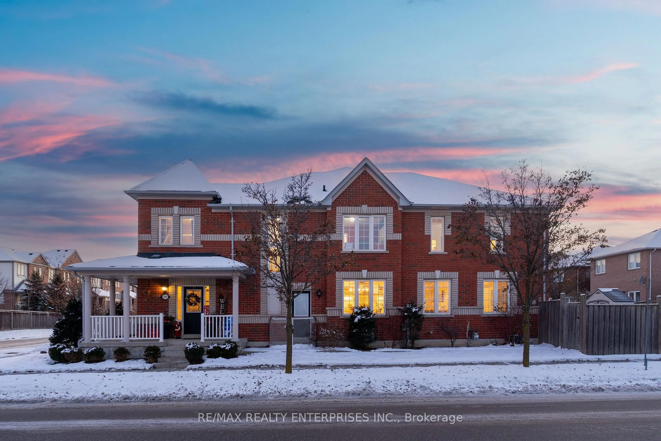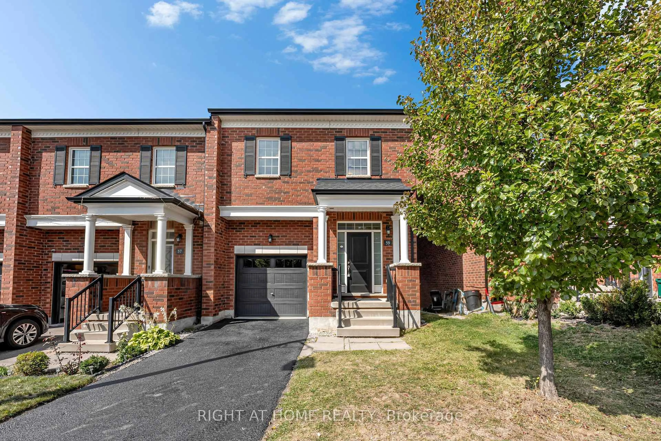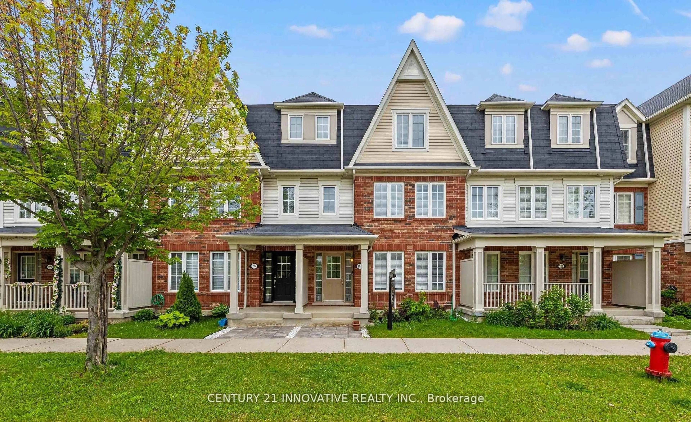Welcome to this bright and beautifully maintained end-unit townhouse in Milton's popular Clarke neighbourhood! Located on a quiet, family-friendly street, this home offers the perfect mix of space, style, and privacy. Step through the eight-foot entryway door to the main floor with impressive nine-foot ceilings and a spacious kitchen that's ideal for family meals or entertaining friends. You'll find nearly 2,000 square feet of above-grade living space, giving everyone room to spread out and feel comfortable. The finished basement adds even more flexibility, with a theatre area and a full three-piece bathroom, perfect for movie nights, hobbies, or extra guest space. One of the standout features is the backyard: it backs onto private greenspace, offering a peaceful view and no rear neighbours. The large concrete patio has lots of room for outdoor dining or lounging, making it a great place to unwind or host summer get-togethers. Set in Clarke, a neighbourhood known for great schools, parks, and a welcoming community vibe, you'll enjoy easy access to shops, trails, and major highways. This is more than just a house; it's a place where you can truly feel at home. Come see what makes this property so special!
Inclusions: Dishwasher, Washer/Dryer, Refrigerator, Stove, Blinds, curtain rods and hardware (fabric drapes excluded), couch in primary bedroom, natural gas BBQ, Four basement recliners (included as-is | electric recline function inoperable; manual control only)
