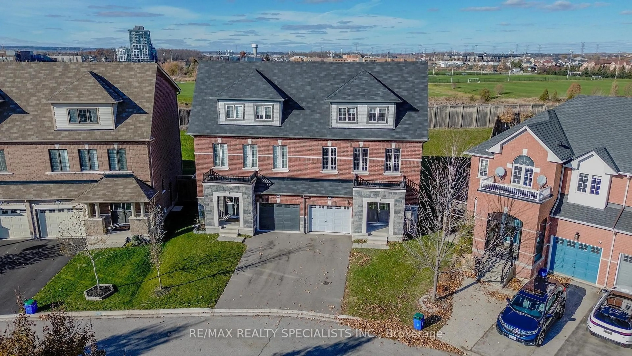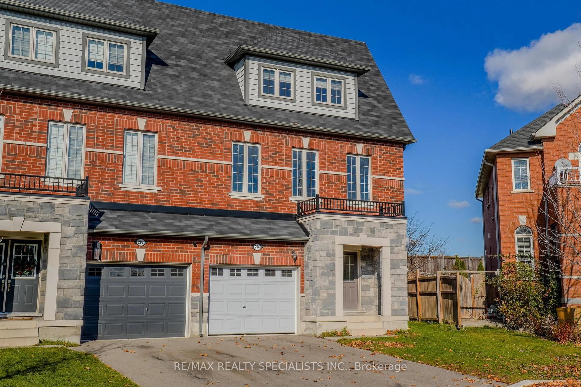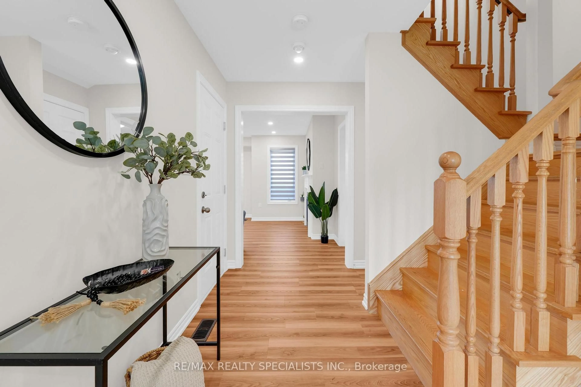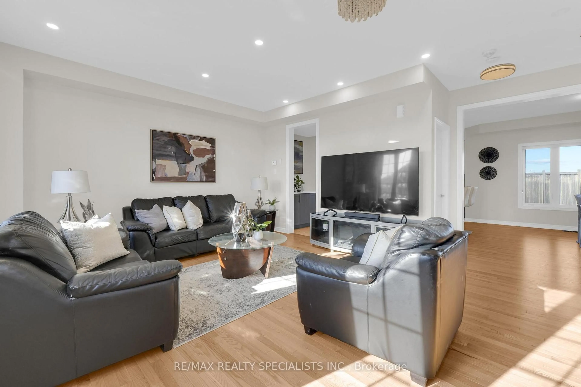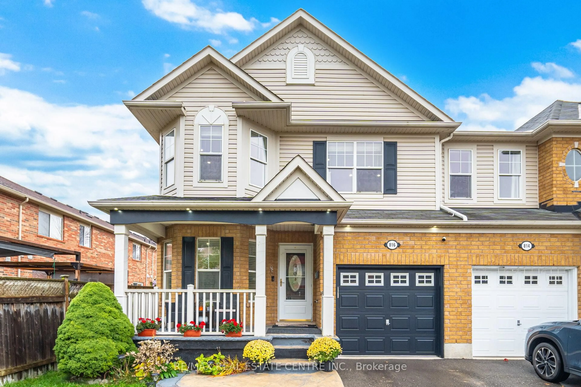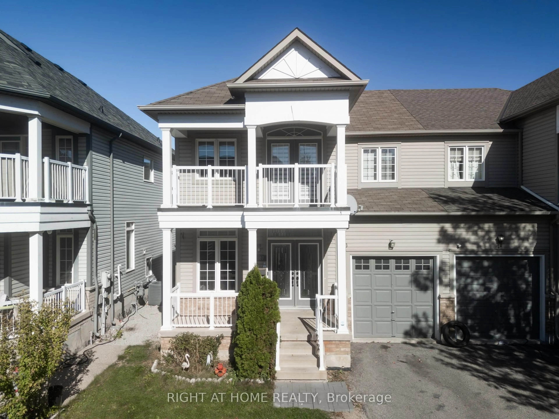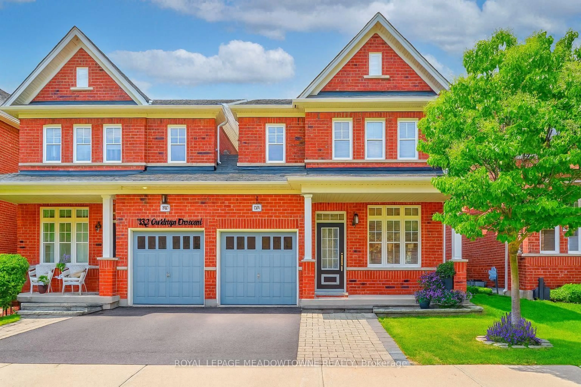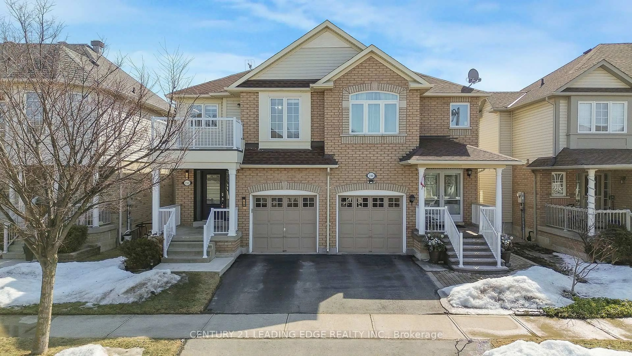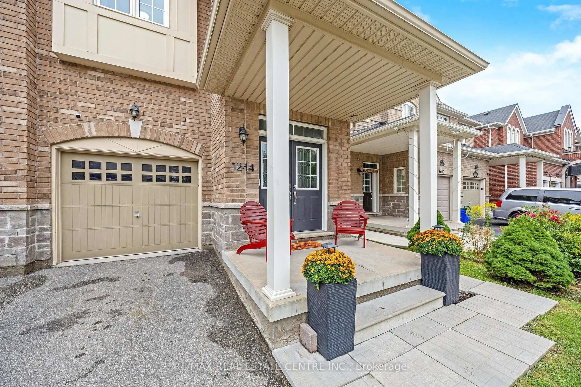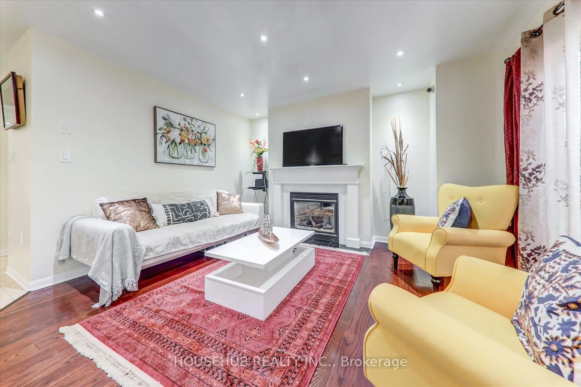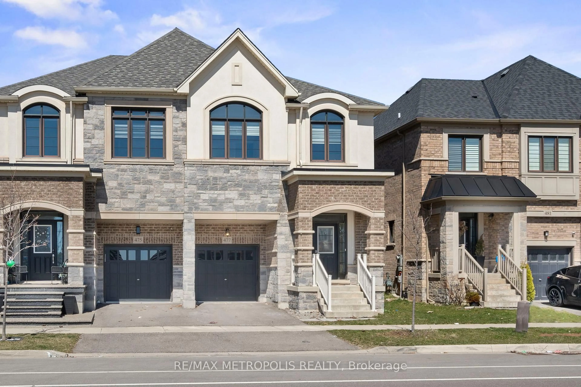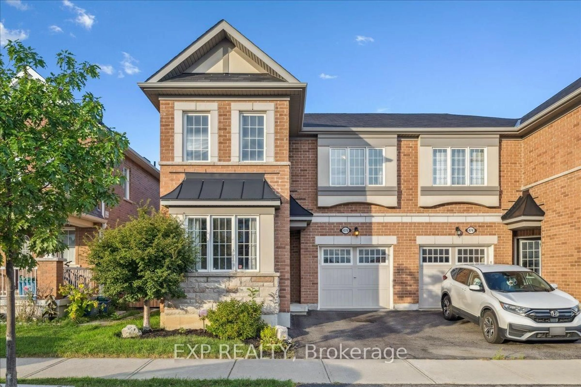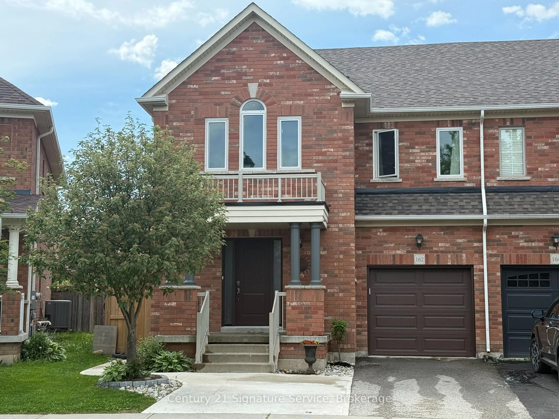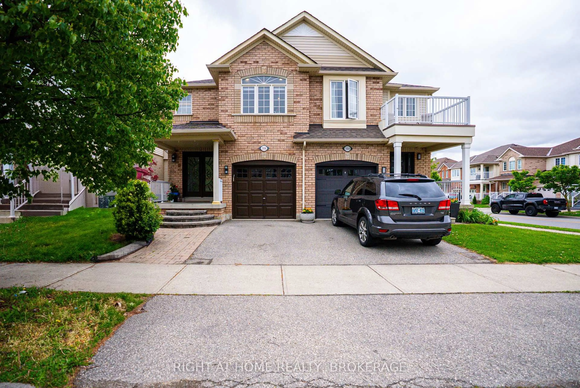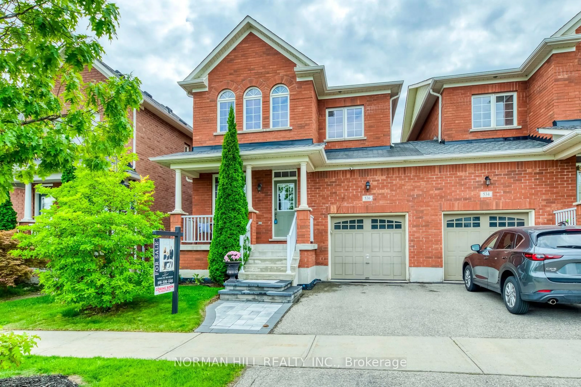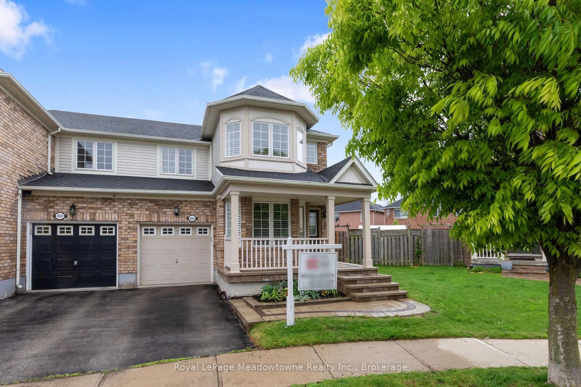294 Fasken Crt, Milton, Ontario L9T 6S9
Contact us about this property
Highlights
Estimated valueThis is the price Wahi expects this property to sell for.
The calculation is powered by our Instant Home Value Estimate, which uses current market and property price trends to estimate your home’s value with a 90% accuracy rate.Not available
Price/Sqft$449/sqft
Monthly cost
Open Calculator

Curious about what homes are selling for in this area?
Get a report on comparable homes with helpful insights and trends.
*Based on last 30 days
Description
An incredible opportunity you do not want to miss. Offering approximately 2300 square feet above grade, this five year old semi sits on a private pool size lot and provides two living areas, three generous bedrooms, four washrooms and a complete unspoiled basement with a builder installed separate entrance. Features include hardwood and luxury vinyl flooring, a finished oak staircase with upgraded pickets, upgraded lighting. Huge kitchen includes a full butler's pantry with tall cabinets, quartz countertops and a stylish backsplash. Neutral finishes throughout. Walking distance to the GO station, two elementary schools, a high school, and a French-language school. Also within walking distance are parks, trails, shopping, transit, the central library, and more. Just a 5-minute drive to the 401.
Upcoming Open Houses
Property Details
Interior
Features
3rd Floor
Primary
5.85 x 2.78Vinyl Floor / 3 Pc Ensuite / Double Doors
2nd Br
3.05 x 2.96Vinyl Floor
3rd Br
2.98 x 2.93Vinyl Floor
Exterior
Features
Parking
Garage spaces 1
Garage type Attached
Other parking spaces 2
Total parking spaces 3
Property History
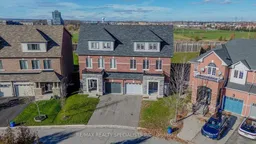 41
41