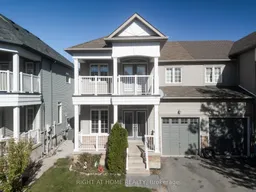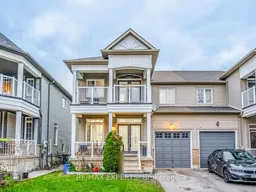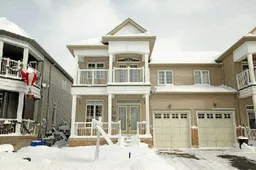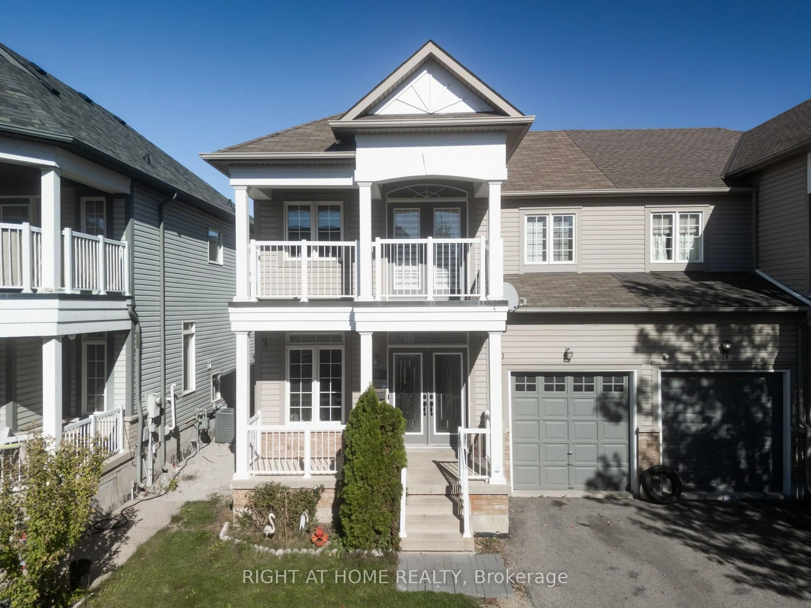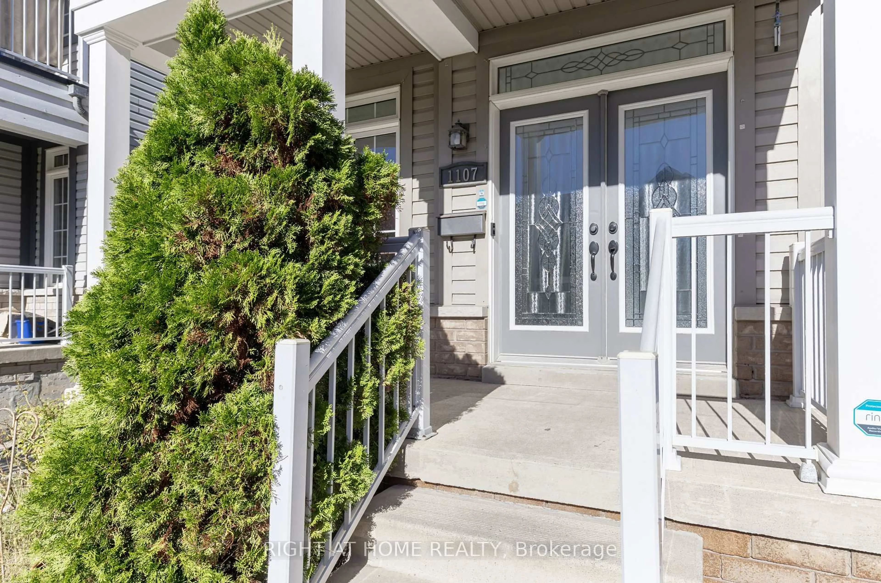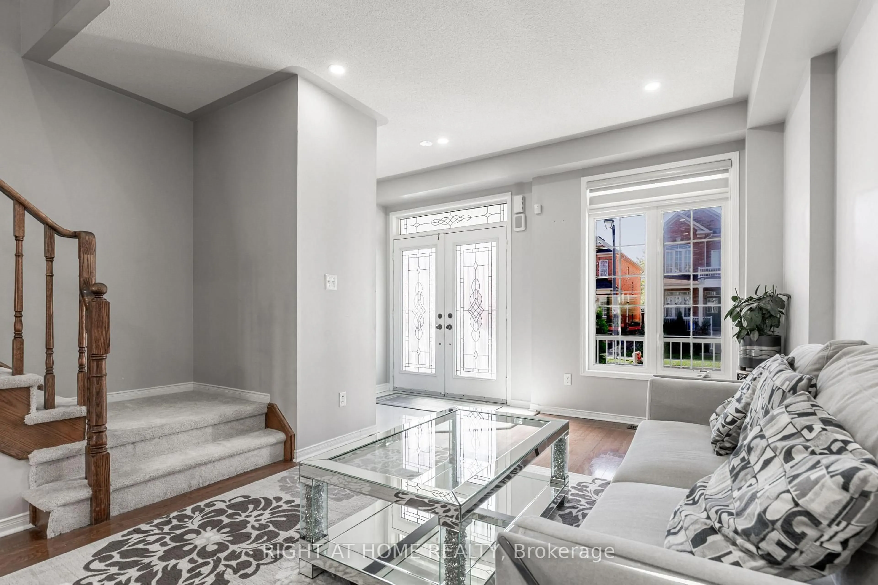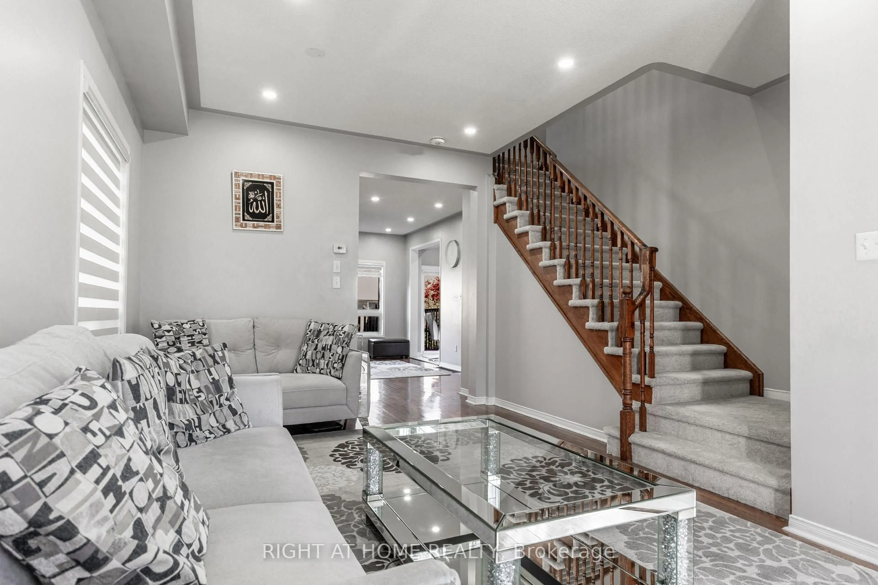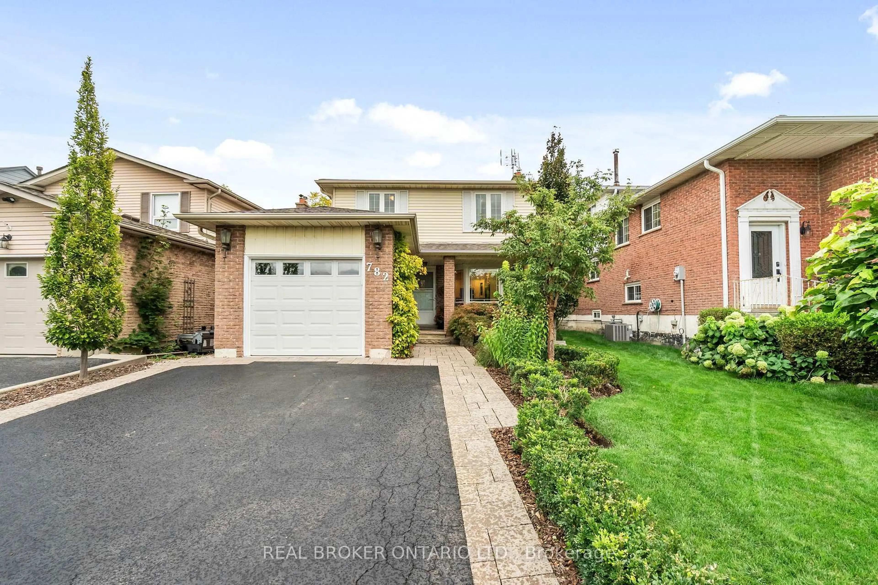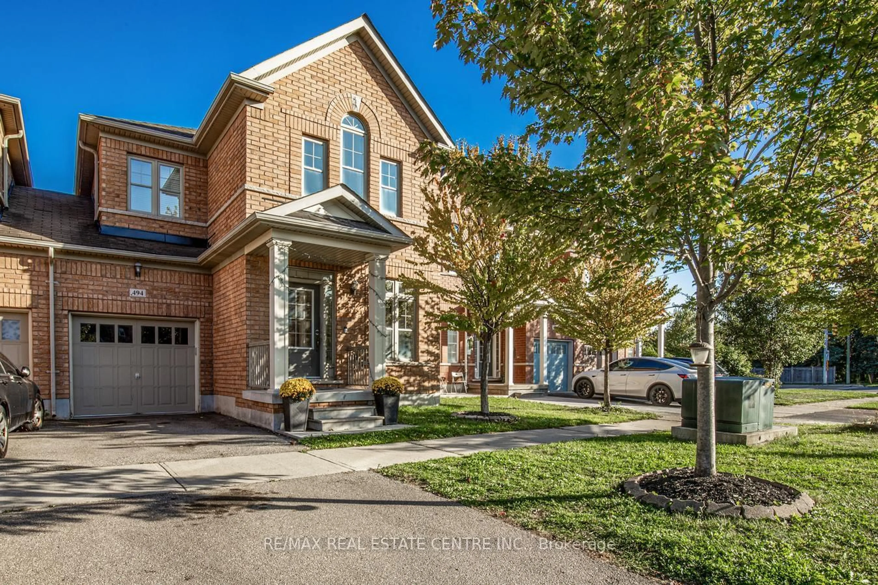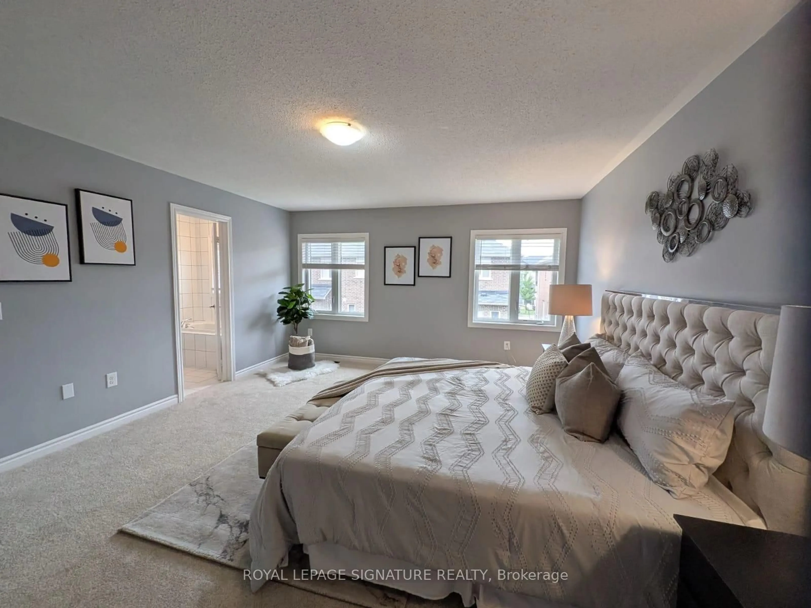1107 Bonin Cres, Milton, Ontario L9T 0B2
Contact us about this property
Highlights
Estimated valueThis is the price Wahi expects this property to sell for.
The calculation is powered by our Instant Home Value Estimate, which uses current market and property price trends to estimate your home’s value with a 90% accuracy rate.Not available
Price/Sqft$494/sqft
Monthly cost
Open Calculator
Description
Sun-filled, upgraded and spacious open-concept layout ideal for entertaining! This home features a large living room plus a generous family room, creating the perfect flow for gatherings. Enjoy tasteful luxury finishes throughout, including an updated kitchen with stainless steel appliances and a walk-out to a beautiful deck overlooking a private yard-perfect for relaxing or hosting friends and family.The upper level offers three large bedrooms, including a spacious primary suite with walk-in closet and a 4-piece ensuite featuring a jacuzzi tub and standing shower. The second bedroom boasts a large walk-out balcony, adding a touch of charm and outdoor space. The front door area also features a welcoming deck for extra curb appeal.The finished basement includes a spacious rec/living area, a large bedroom, and a modern 3-piece bath-ideal for an in-law suite or guest accommodation. Additional highlights include a private driveway with attached garage offering ample storage space, new furnace and water heater, and fresh paint throughout.Located on a family-friendly street, close to highways, top-rated schools, parks, trails, and all major amenities-this is the perfect place to call home!
Property Details
Interior
Features
Exterior
Features
Parking
Garage spaces 1
Garage type Attached
Other parking spaces 2
Total parking spaces 3
Property History
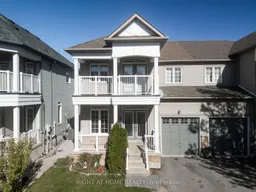 45
45