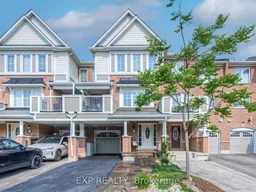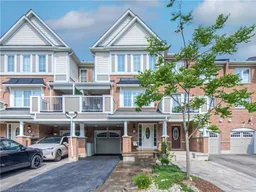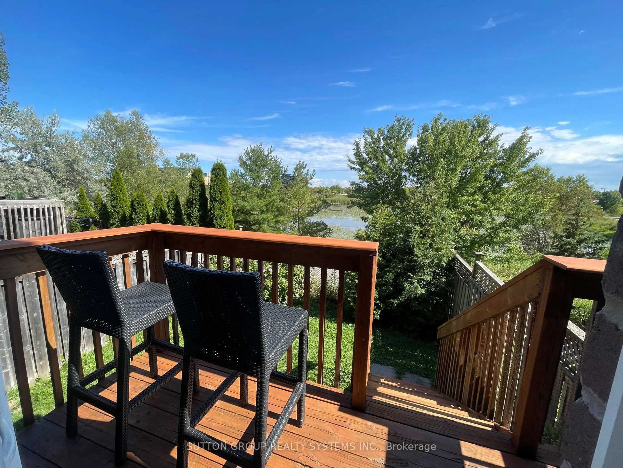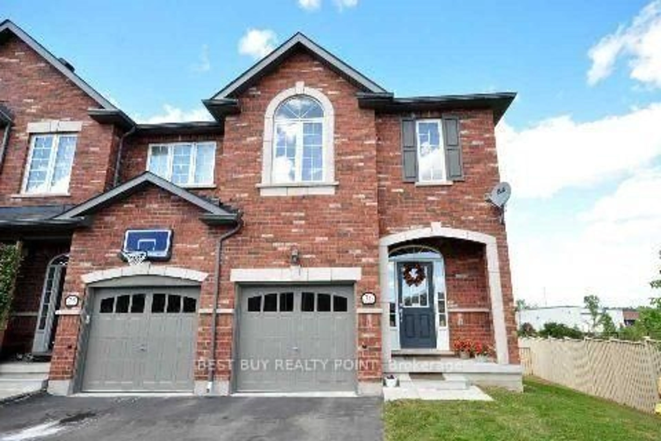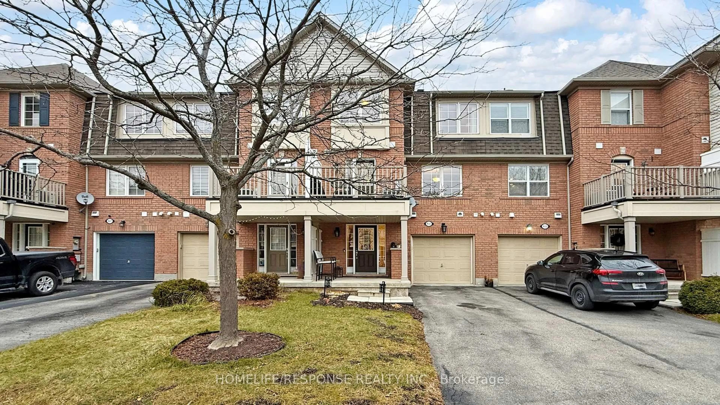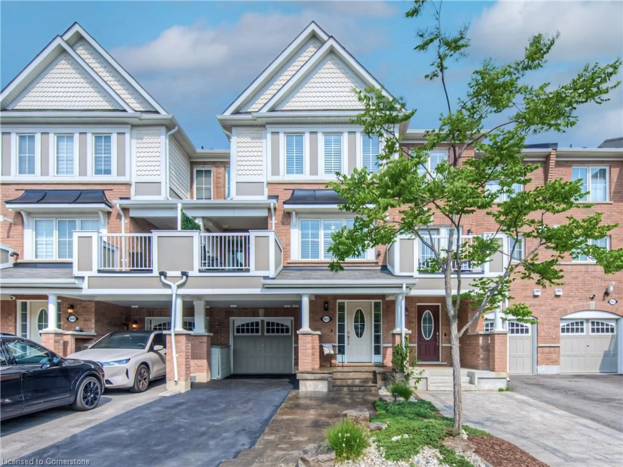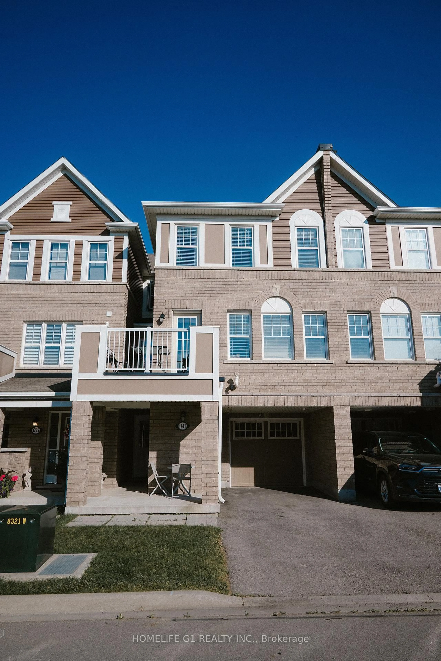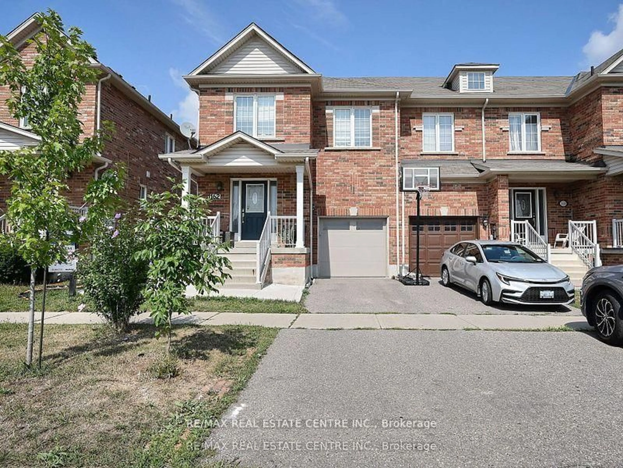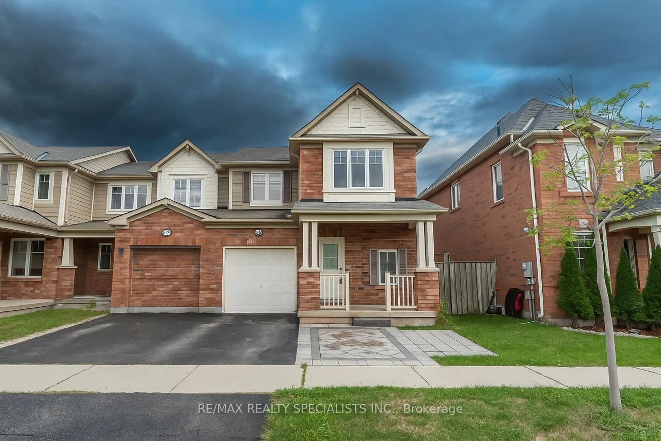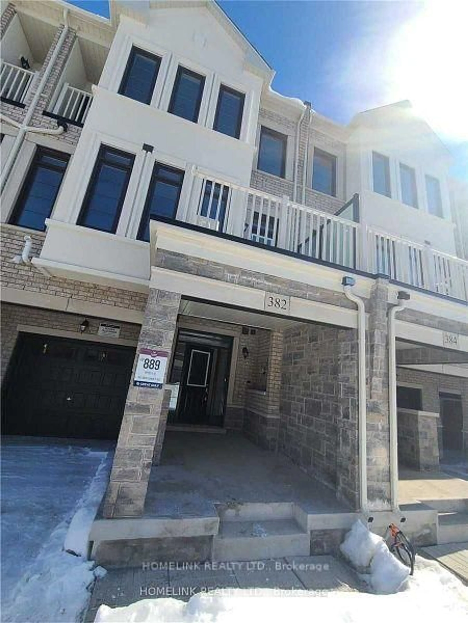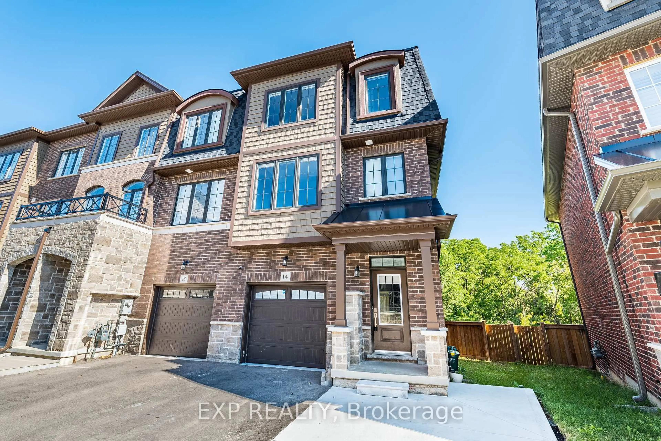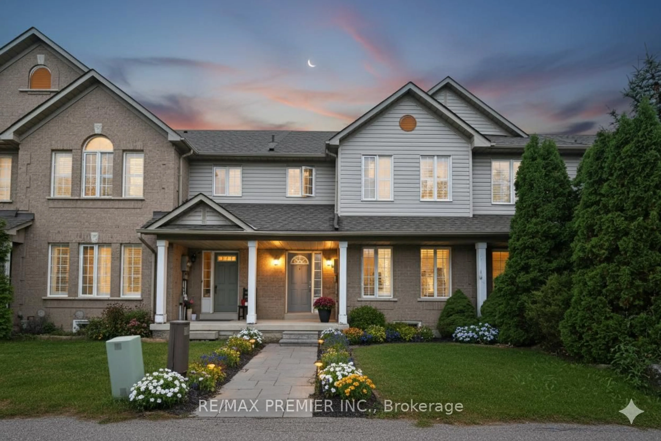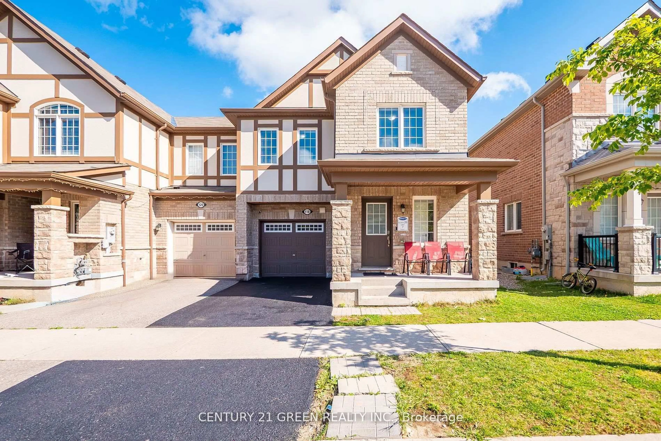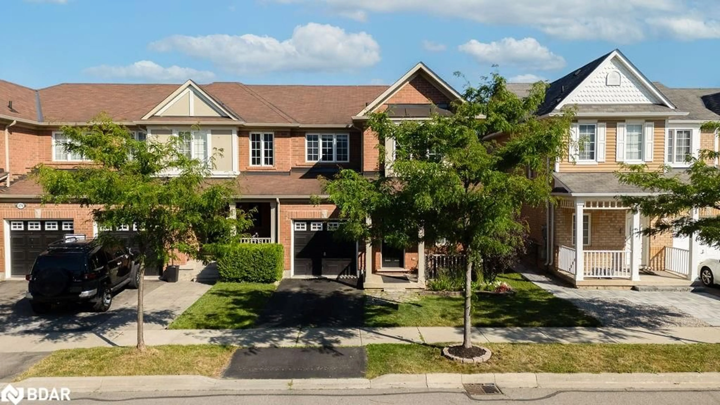Welcome To 1651 Copeland Circle, A Meticulously Maintained Freehold Townhouse In Miltons Desirable Clarke Neighbourhood. Offering 3 Bedrooms And 3 Bathrooms, This Turnkey, Low-Maintenance Home Is Ideal For Families And First-Time Buyers. This Home Features Open Concept Living Areas With Beautiful Dark Laminate Floors Throughout And Custom California Shutters On The 2nd And 3rd Levels. The Spacious Kitchen Has A New Backsplash, Modern Lighting, And An Oversized Pantry, While The Main Living Area Features A Custom Built-In Media Wall With Lots Of Storage And An Added Desk Space! On The 3rd Level You Will Find An Expansive Primary Suite Featuring His-And-Hers Closets, And A 3-Piece Ensuite, As Well As Two Other Excellent Sized Bedrooms Perfect For Kids, Guests Or A Home Office! Additional Highlights Include Discreet Main Floor Laundry, Fresh Paint, Immaculate Upkeep From Only The Second Owners, Maintenance-Free Landscaping, Custom Stonework, And Parking For Up To Four Vehicles (Garage And Extended Driveway). It Is Perfectly Located Steps From Parks, Schools, Milton Leisure Centre, Firstontario Arts Centre, Public Transit, And Just Minutes To Highways 401 And 407. Move-In Ready And Nestled In A Vibrant, Family-Friendly Community, This Is A Great Opportunity! Welcome Home!
Inclusions: Stainless Steel Fridge, Stainless Steel Oven, Stainless Steel Dishwasher, Washer, Dryer, All Electrical Light Fixtures, All Window Coverings, and Garage Door Opener and Remote.
