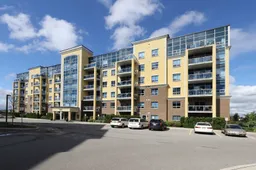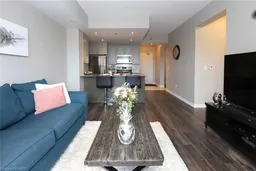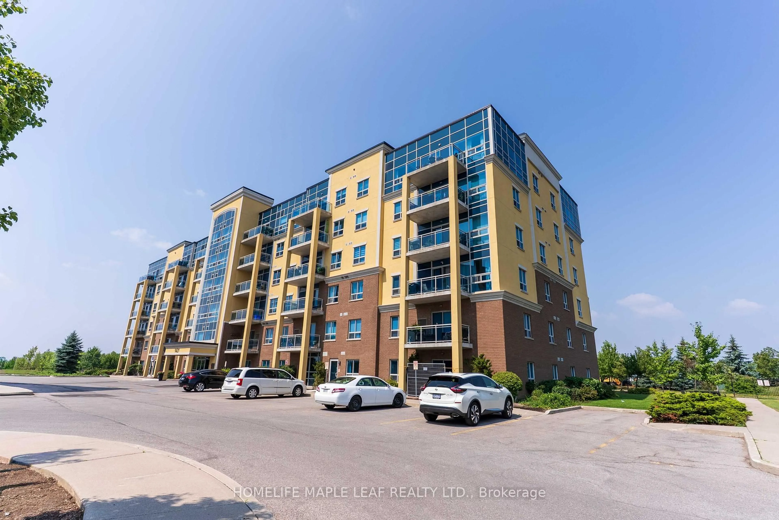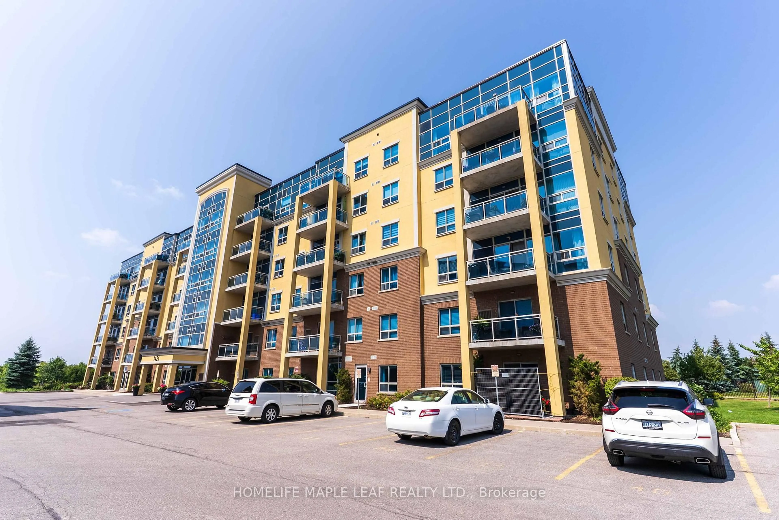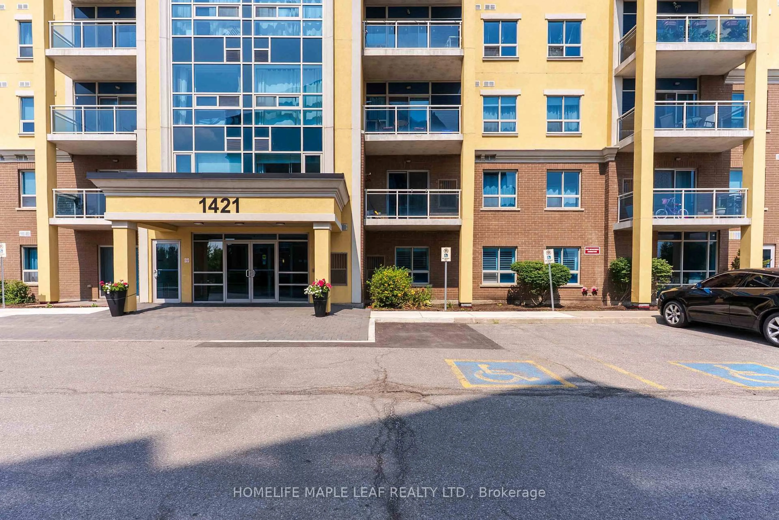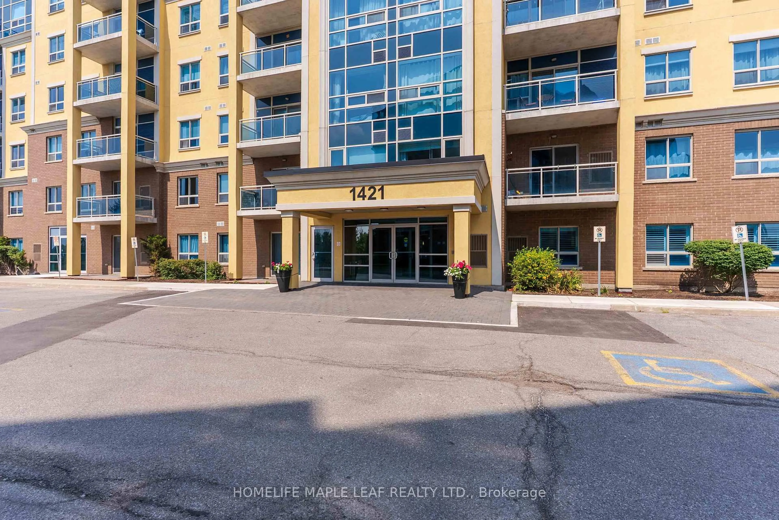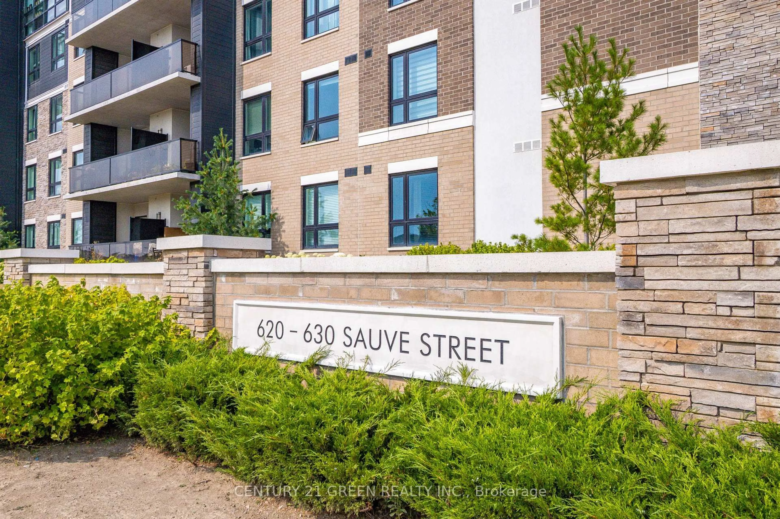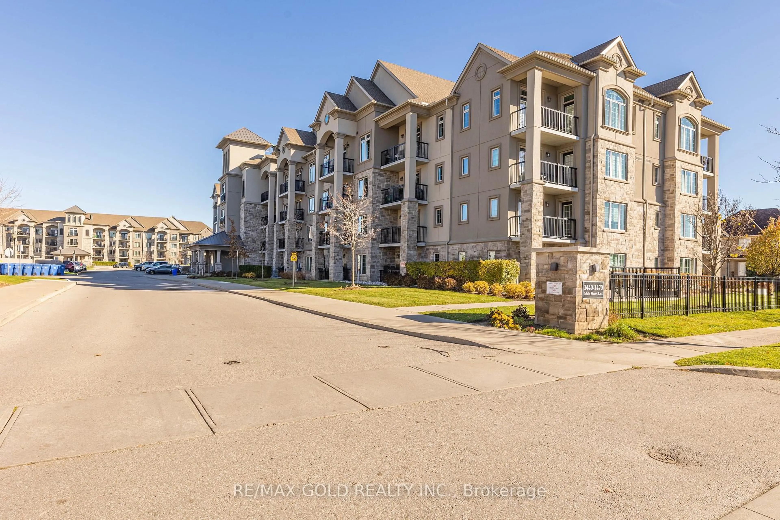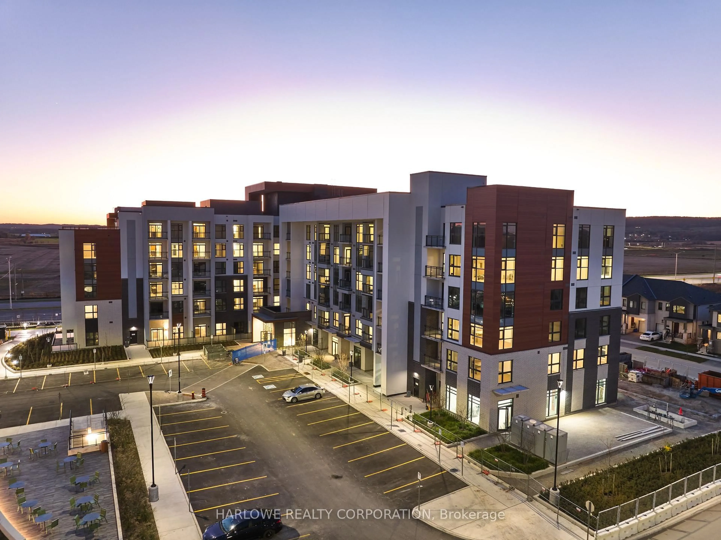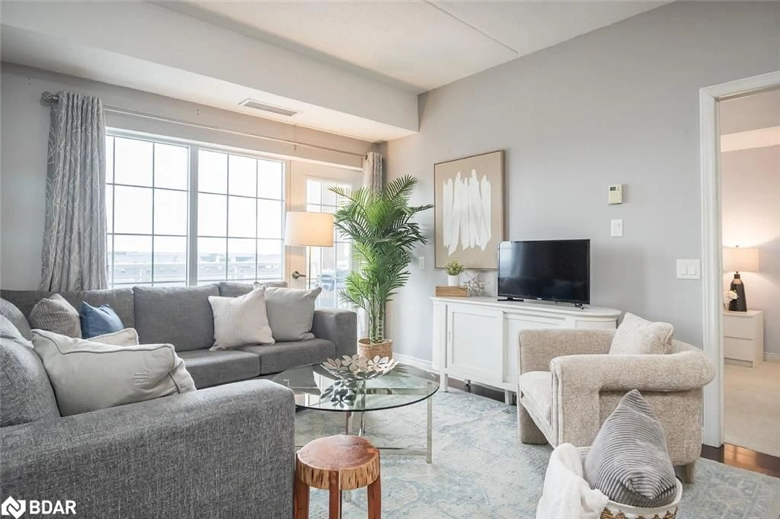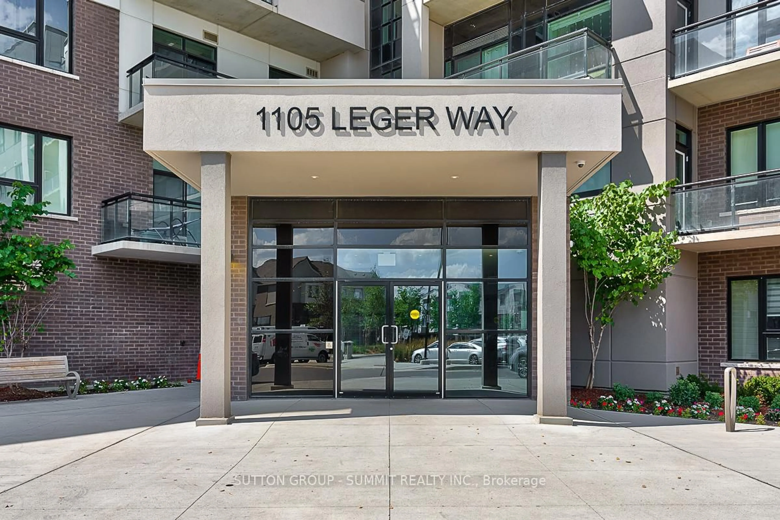1421 Costigan Rd #307, Milton, Ontario L9T 2N4
Contact us about this property
Highlights
Estimated valueThis is the price Wahi expects this property to sell for.
The calculation is powered by our Instant Home Value Estimate, which uses current market and property price trends to estimate your home’s value with a 90% accuracy rate.Not available
Price/Sqft$702/sqft
Monthly cost
Open Calculator

Curious about what homes are selling for in this area?
Get a report on comparable homes with helpful insights and trends.
+3
Properties sold*
$620K
Median sold price*
*Based on last 30 days
Description
Beautiful 1-Bedroom + Den Suite in a Sought-After Location Rare Find with **2 Underground Parking Spots**. The unit features a highly functional layout, soaring 9-ft ceilings, and contemporary finishes throughout, with pot lights and sleek laminate flooring. Modern kitchen boasts granite countertops, updated cabinetry with added storage, a stylish backsplash, and a breakfast bar. The spacious primary bedroom includes a generous walk-in closet. Den can be used as a second bedroom. Spacious balcony overlooking beautiful greenery and sunset view. Spacious locker space, bike storage and parking spots close to elevators. Quiet, clean and peaceful condominium and pet friendly- Gym, party room and front lobby lounge included- Water fees included in maintenance- Very close to hospital, highways, banks, cinema, grocery stores, Milton Go Station and many more. A rare opportunity not to be missed!
Property Details
Interior
Features
Main Floor
Den
3.45 x 2.69Laminate / Separate Rm / Closet
Kitchen
2.39 x 2.29Laminate / Granite Counter / Breakfast Bar
Primary
3.45 x 3.66Laminate / W/I Closet / Large Window
Dining
3.71 x 4.6Laminate / Combined W/Living / Pot Lights
Exterior
Features
Parking
Garage spaces 2
Garage type Underground
Other parking spaces 0
Total parking spaces 2
Condo Details
Amenities
Exercise Room, Party/Meeting Room, Visitor Parking
Inclusions
Property History
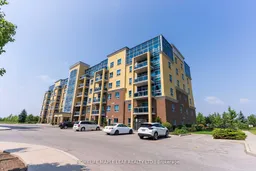
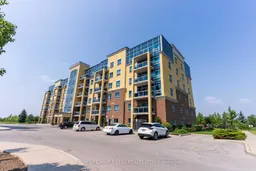 44
44