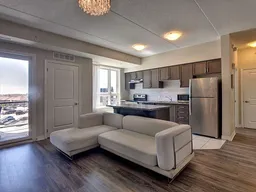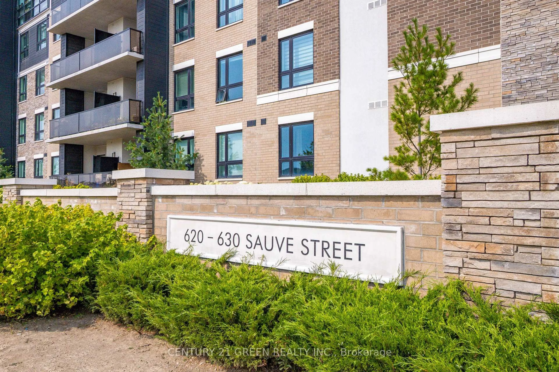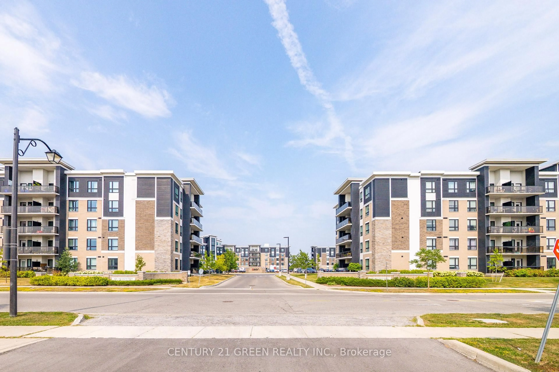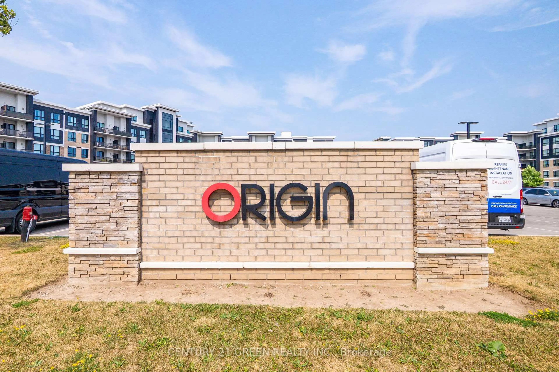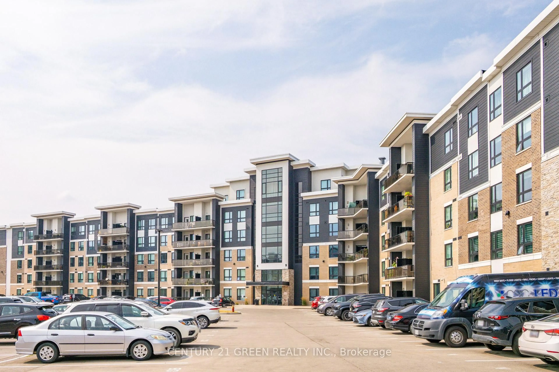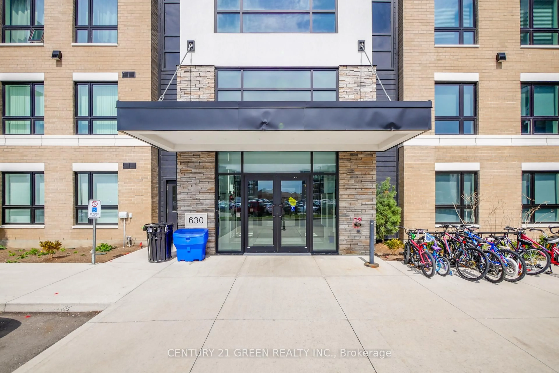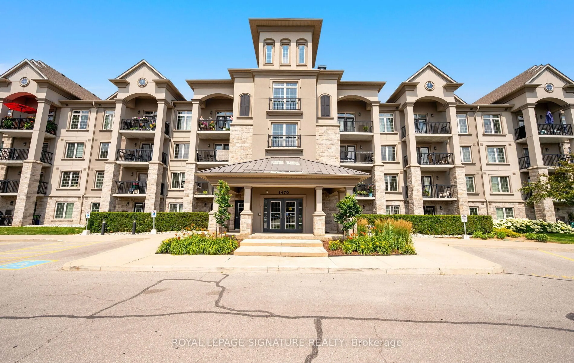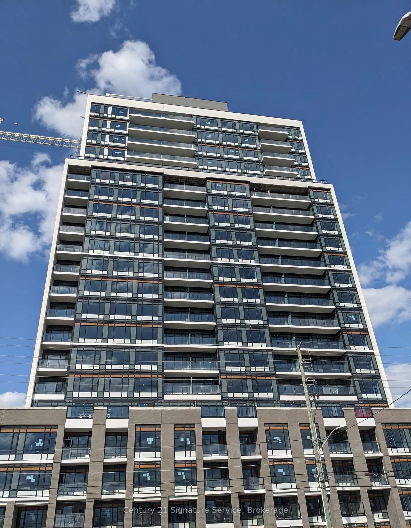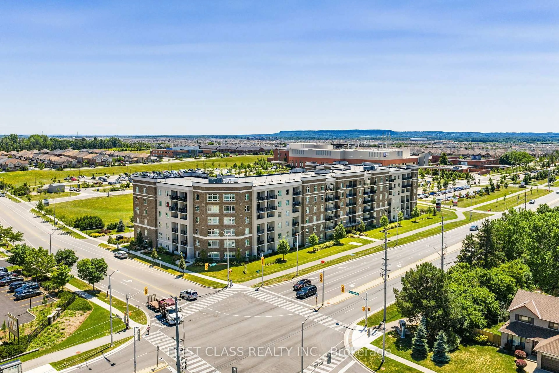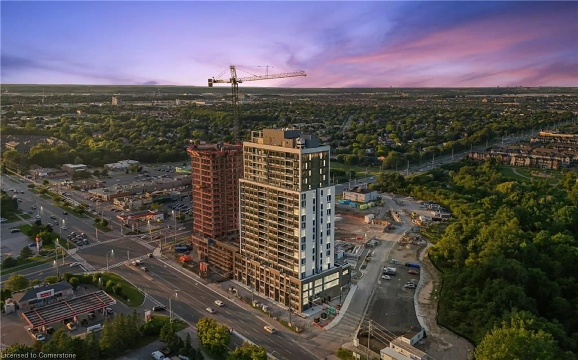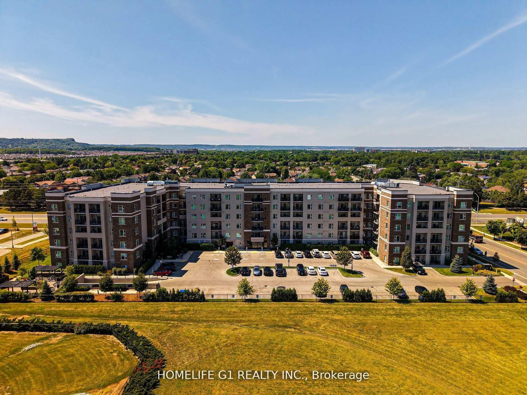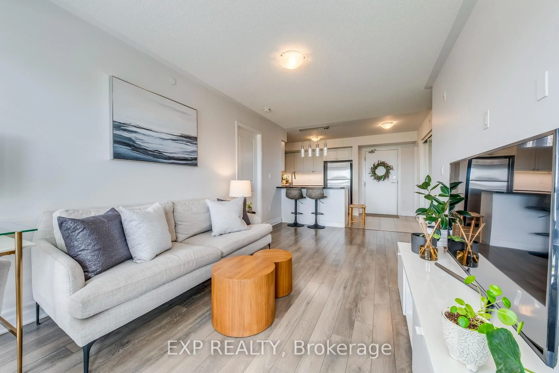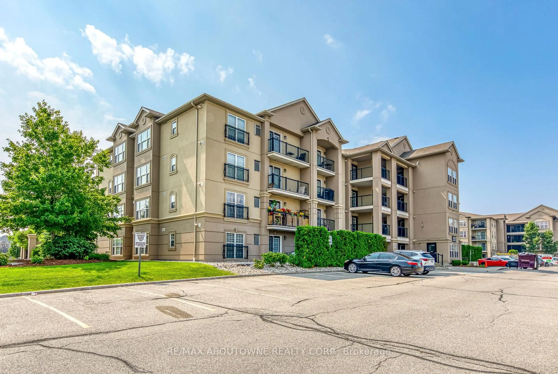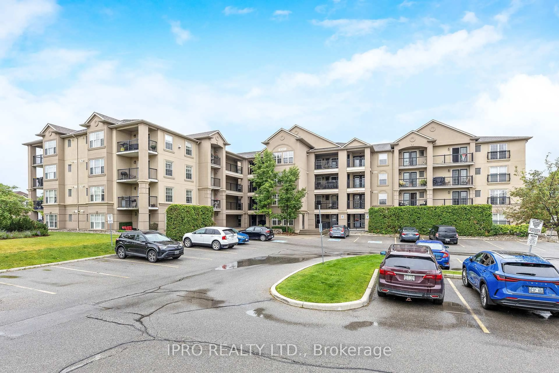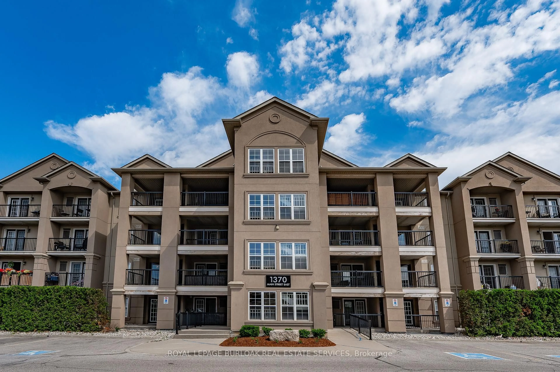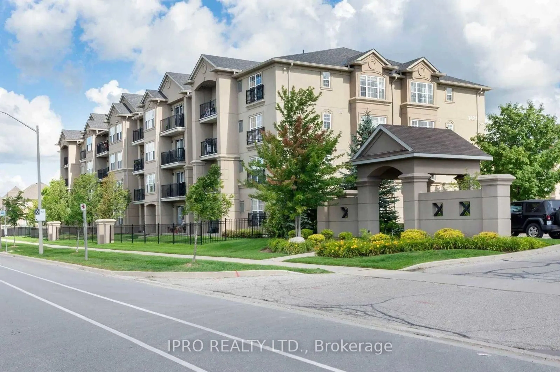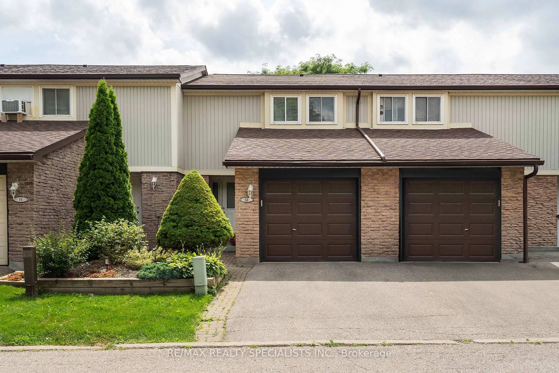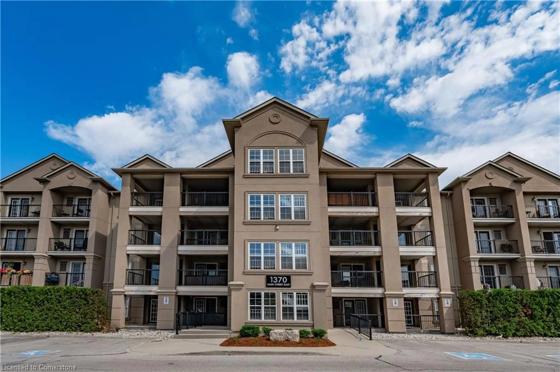630 Sauve St #417, Milton, Ontario L9T 9A6
Contact us about this property
Highlights
Estimated valueThis is the price Wahi expects this property to sell for.
The calculation is powered by our Instant Home Value Estimate, which uses current market and property price trends to estimate your home’s value with a 90% accuracy rate.Not available
Price/Sqft$609/sqft
Monthly cost
Open Calculator

Curious about what homes are selling for in this area?
Get a report on comparable homes with helpful insights and trends.
+1
Properties sold*
$728K
Median sold price*
*Based on last 30 days
Description
Welcome to this beautifully maintained two-bedroom, one-bathroom suite on the fourth floor of the sought-after Origins low-rise community. Offering 818 sq. ft. of smart, open-concept living with 9-ft ceilings, this home combines style, comfort, and convenience. The modern eat-in kitchen boasts quartz countertops, new stainless steel appliances, a large island, and ample cabinetry, flowing seamlessly into the bright living/dining area with a walk-out to a private balcony. Both bedrooms feature generous closet space, and the spacious 4-piece bath offers double sinks with quartz counters. Additional features include in-suite laundry, a surface parking spot, and a large storage locker. Ideally located across from Irma Coulson Public School, with parks, trails, shopping, and transit just steps away. Minutes to Hwy 401, Milton GO, restaurants, Milton Hospital, and more. Residents enjoy excellent amenities, including a fitness room, party room, and rooftop terrace. With low maintenance fees, ample visitor parking, and a warm community feel, this is Milton living at its best!
Property Details
Interior
Features
Flat Floor
Living
3.36 x 4.0W/O To Balcony / Laminate
Primary
3.65 x 2.59Closet / Laminate
2nd Br
2.73 x 4.22Closet / Laminate
Foyer
1.41 x 2.69Closet / Ceramic Floor
Exterior
Features
Parking
Garage spaces -
Garage type -
Total parking spaces 1
Condo Details
Amenities
Gym, Elevator, Party/Meeting Room, Rooftop Deck/Garden, Visitor Parking
Inclusions
Property History
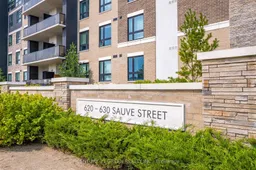 40
40