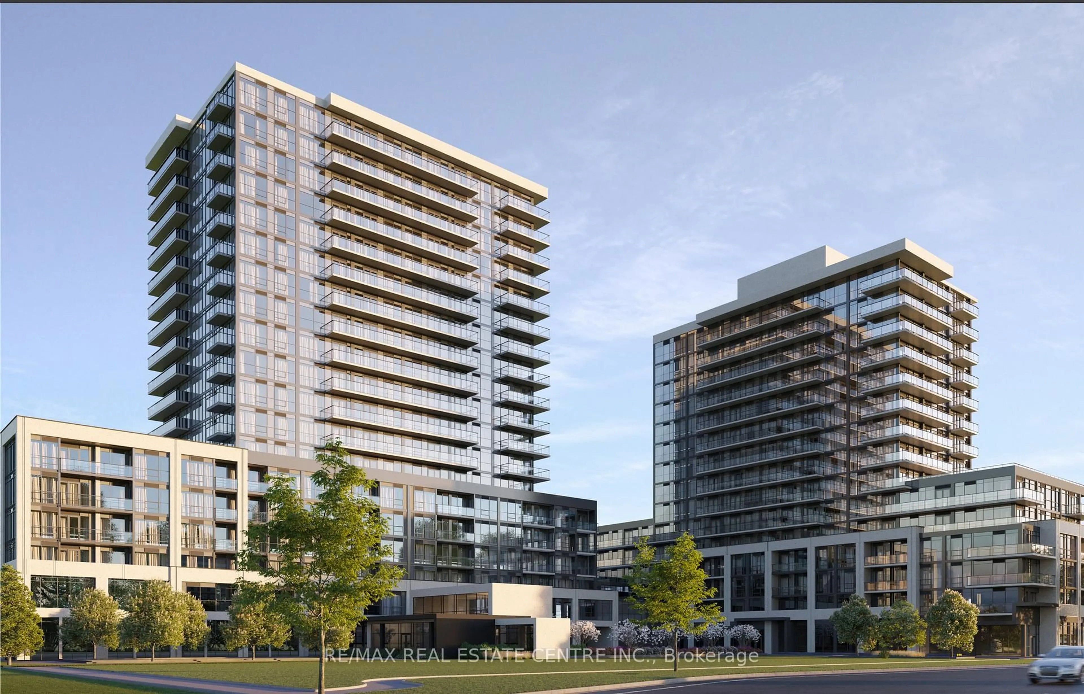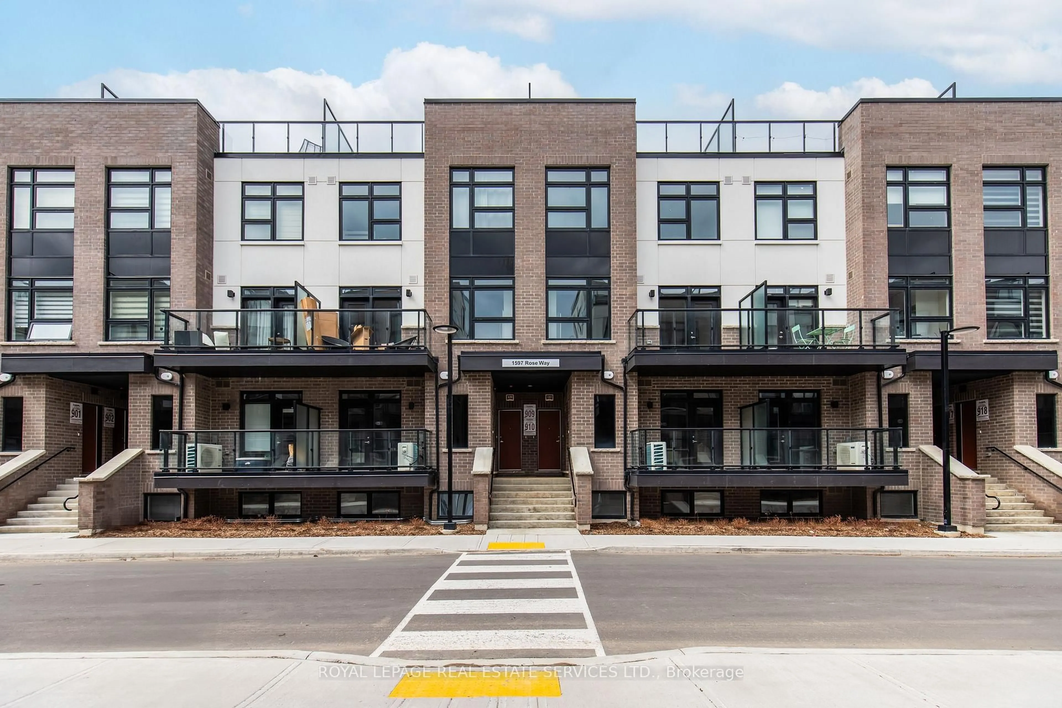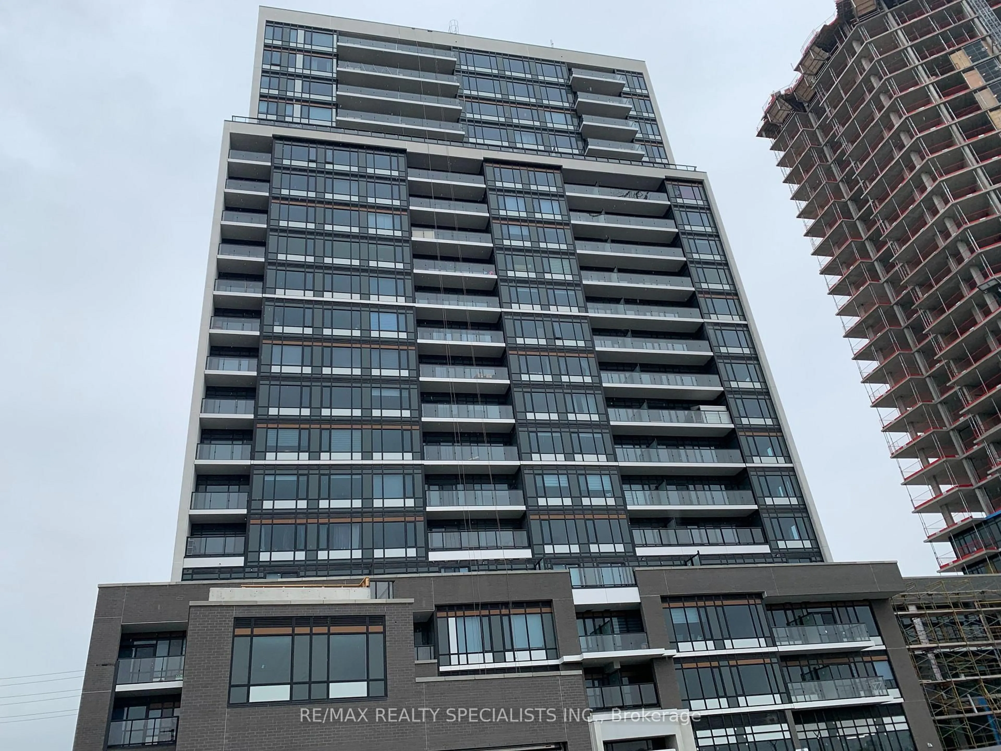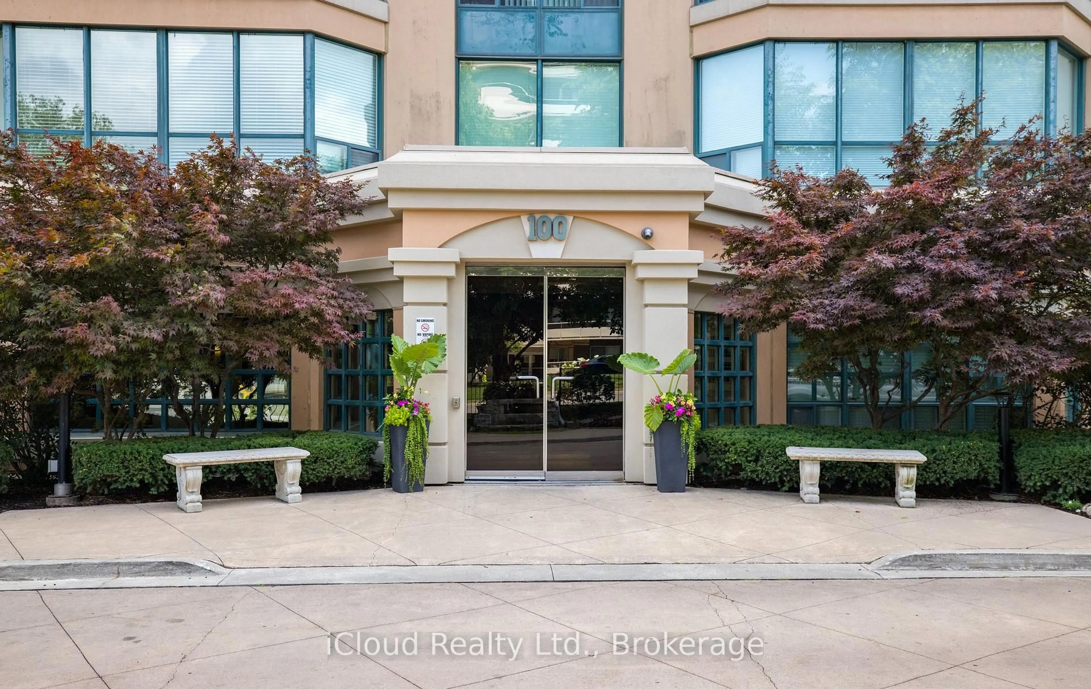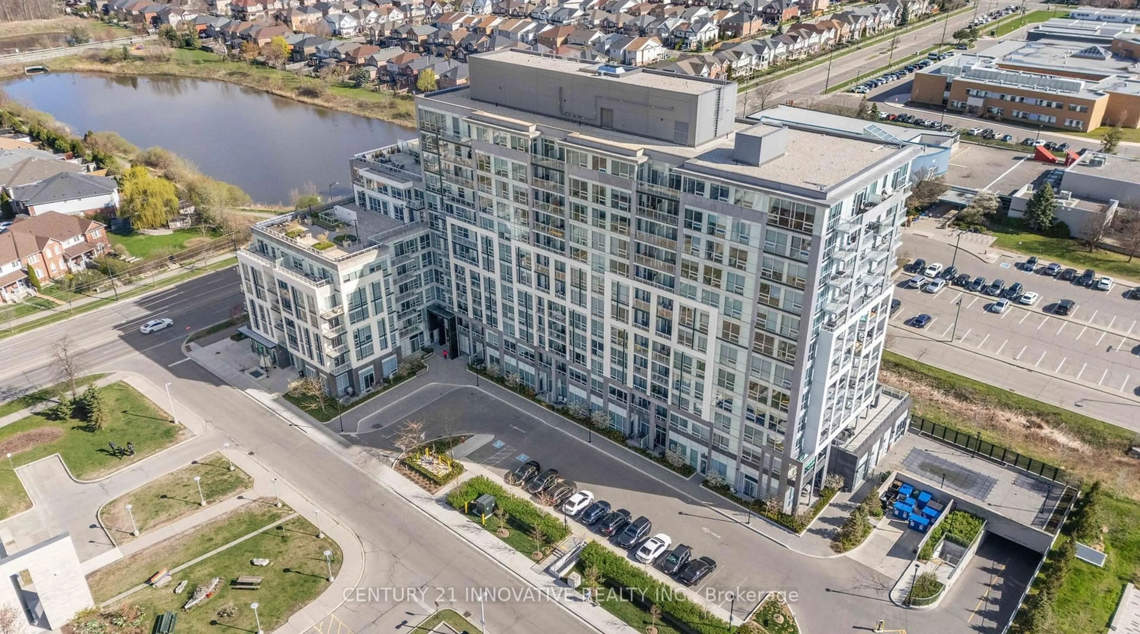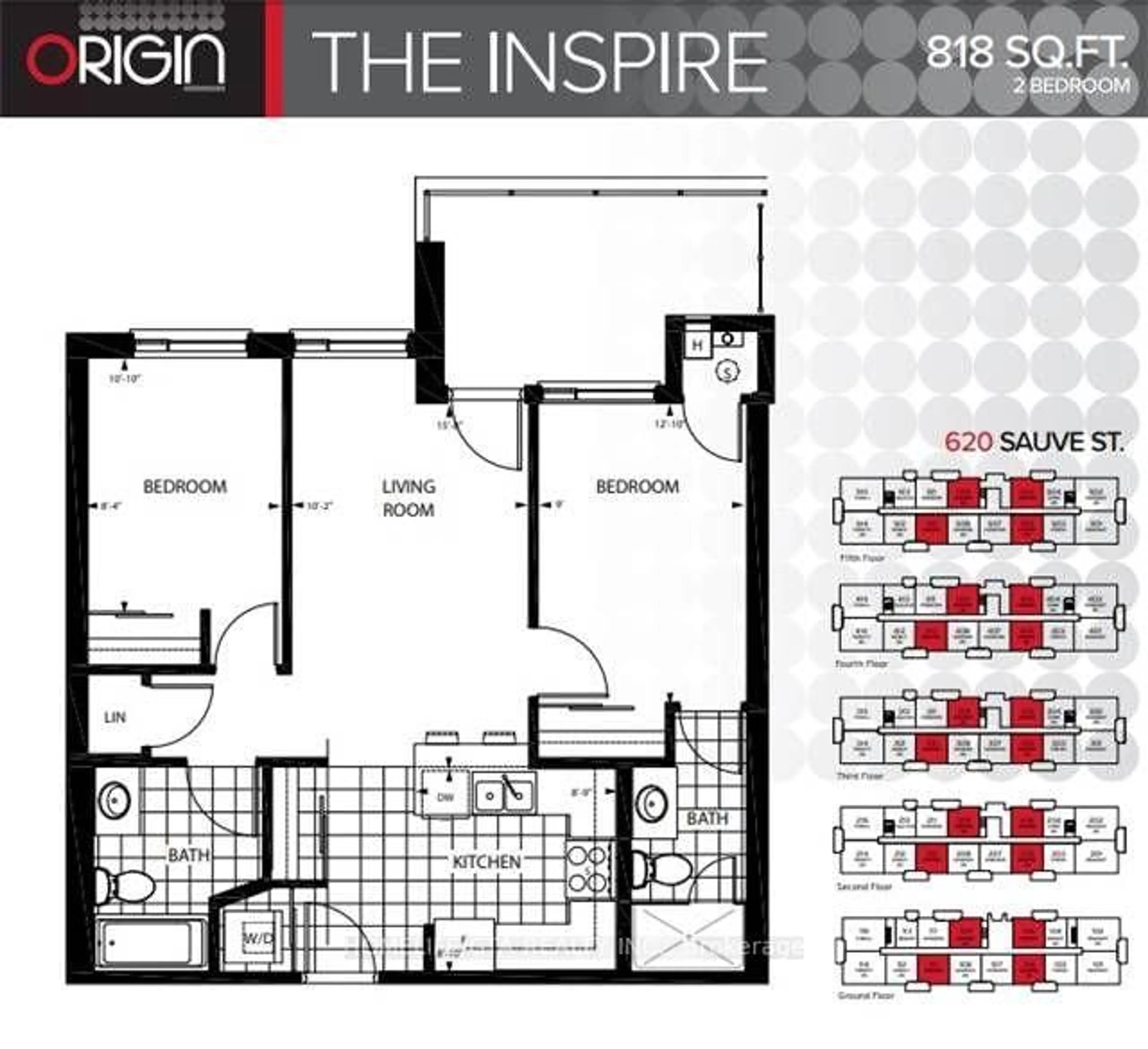Welcome to this bright and freshly painted townhome in one of Miltons most desirable neighbourhoodsDorset Park! Known for its mature trees, wide streets, and family-friendly atmosphere, Dorset Park is a fantastic place to call home. This lovely townhome offers three good-sized bedrooms, two full bathrooms, and plenty of storage throughout. The main floor features easy-care laminate flooring and a combined living and dining area that opens onto a private backyard with a custom patio, pretty gardens, and excellent privacy. Theres also convenient inside access to your own garage.The eat-in kitchen offers loads of cupboard space, soft-close drawers and cabinets, a brand-new stainless steel dishwasher (2025), and a stainless steel stove (2024). Upstairs, youll find three cozy bedrooms and a four-piece bathroom. The finished basement adds even more living space with a large rec room, new laminate flooring, a gas fireplace, a second full bathroom with laundry, and even more storage options. Stay comfortable year-round with ductless air conditioning and an efficient heat pump. This home is part of a well-managed complex with lower fees and access to a great outdoor pool. Walk to public and French Catholic elementary schools, and enjoy being close to restaurants, shopping, the arts centre, the GO Train, and more. Dont miss your chance to own this well-cared-for home in a warm, welcoming neighbourhood with great neighbours!
Inclusions: Fridge, Stove(2024), Dishwasher(2025), Washer (2023), Dryer,
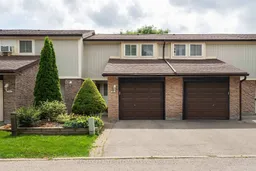 36
36

