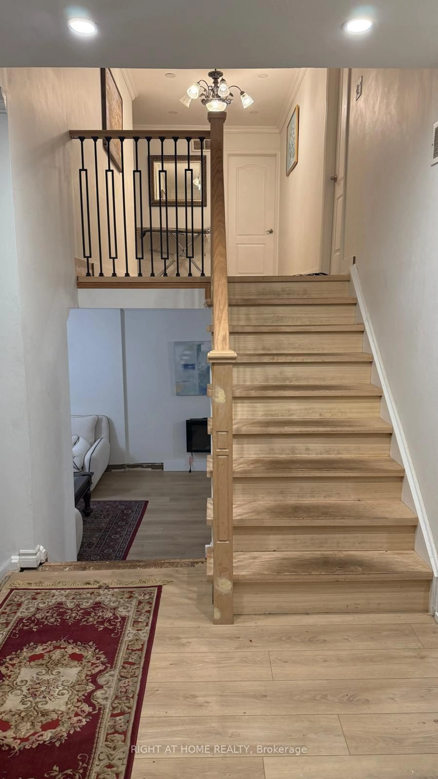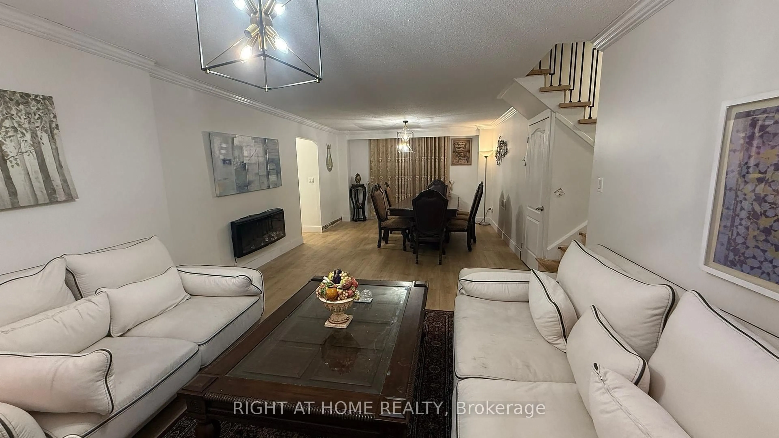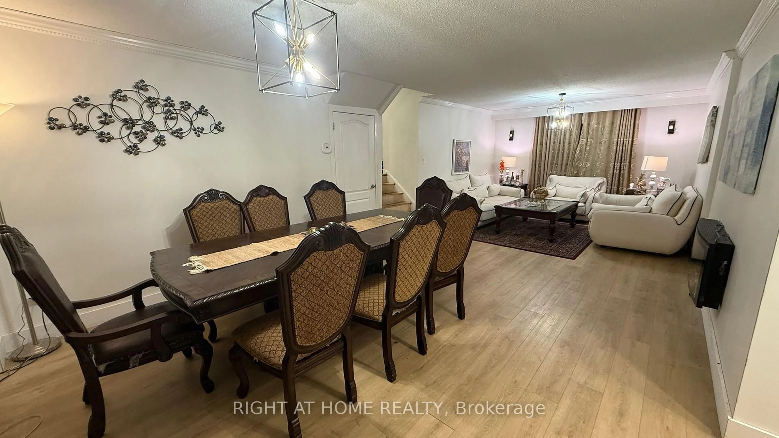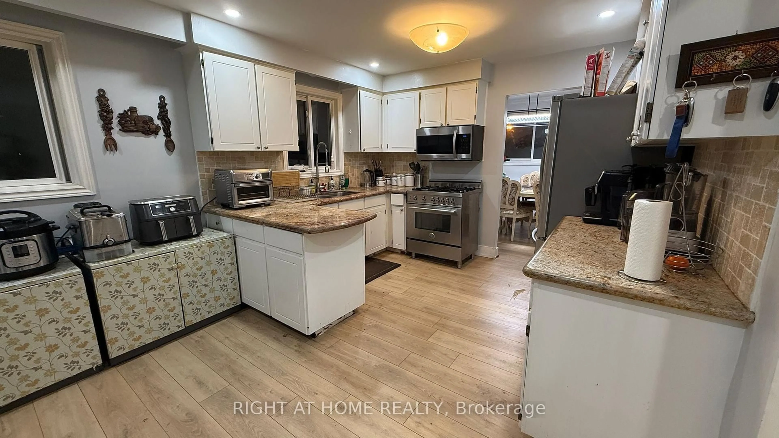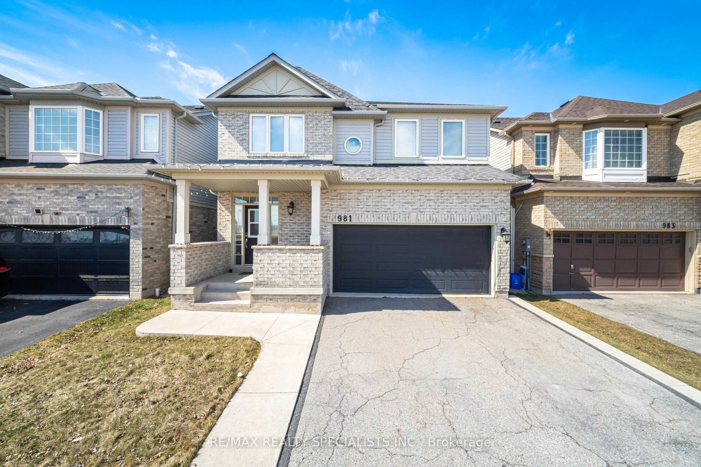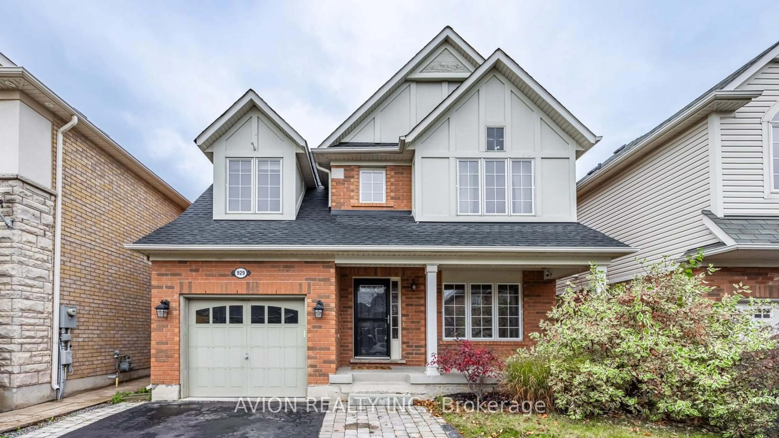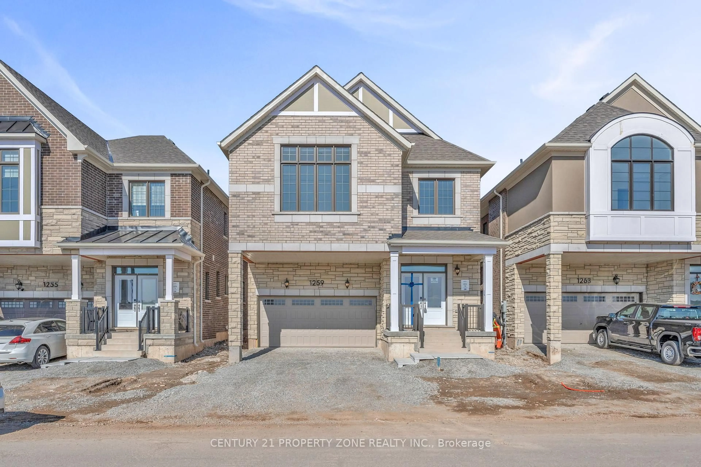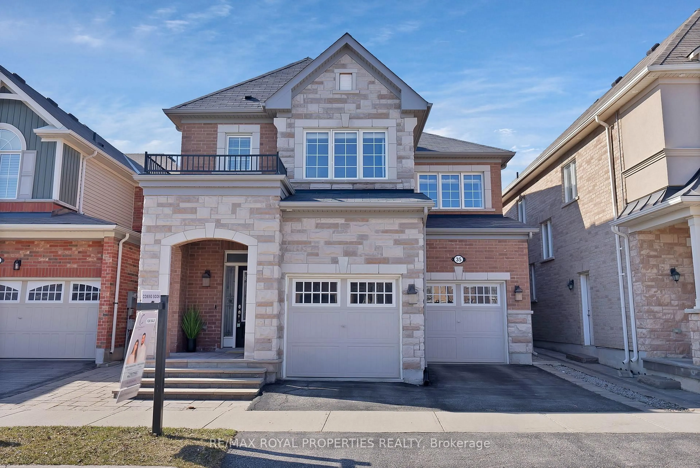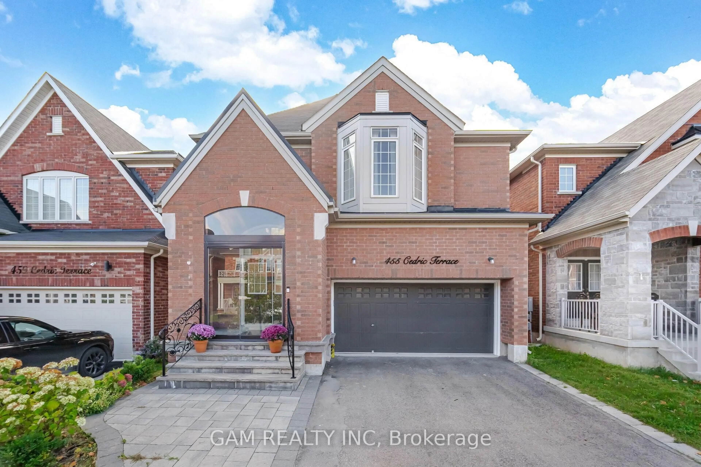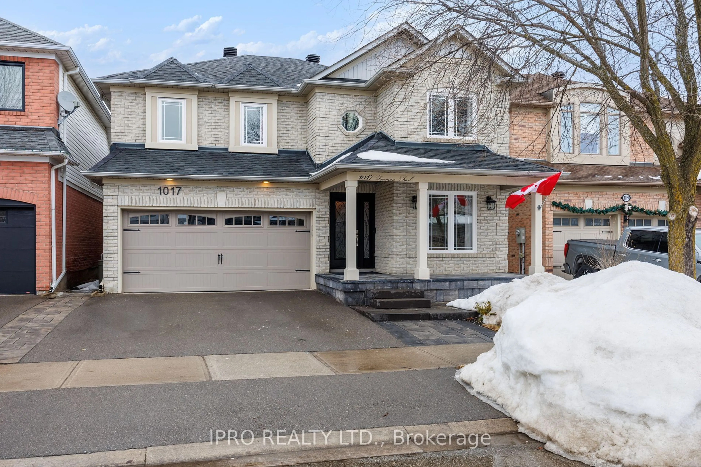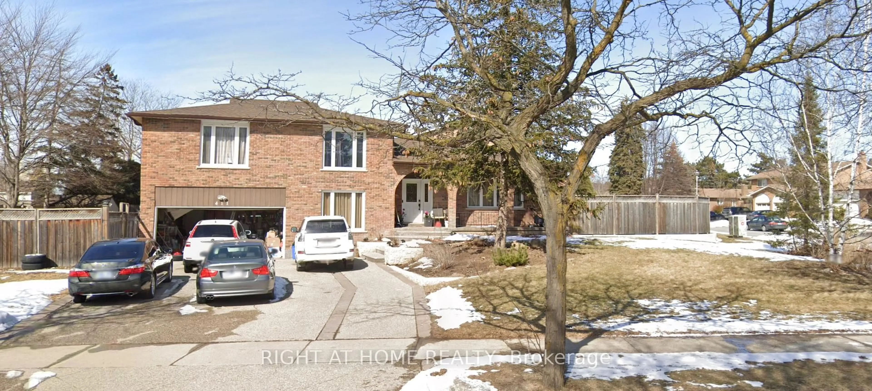
411 Laurier Ave, Milton, Ontario L9T 3K7
Contact us about this property
Highlights
Estimated ValueThis is the price Wahi expects this property to sell for.
The calculation is powered by our Instant Home Value Estimate, which uses current market and property price trends to estimate your home’s value with a 90% accuracy rate.Not available
Price/Sqft$1,000/sqft
Est. Mortgage$6,012/mo
Tax Amount (2024)$6,514/yr
Days On Market2 hours
Description
Welcome to 411 Laurier Avenue! A rare opportunity in the heart of Bronte Meadows! This spacious 5-level side-split offers approximately 3,300 sq. ft. of finished living space on a massive premium lot with over 16,000 sq. ft. of land. Once a showstopper, this home now awaits a new vision perfect for investors, builders, or handy homeowners looking to add value and revive its former charm. The exterior boasts over $100,000 in previous landscaping, including an aggregate stone driveway (parking for 6), stamped concrete, and a jewel stone front porch. Step inside and you'll find generous room sizes, crown moulding, large windows, granite countertops, and a double oven in the kitchen. The upper level features 3 spacious bedrooms and 2 spa-inspired bathrooms, including a master ensuite with natural marble tile, his and hers sinks, and a glass shower. The third level includes a cozy family room, another updated bathroom, laundry, garage access, and a walkout to a private backyard oasis complete with a composite deck, stone patio, green space, and a separate in-ground pool area. The fourth level offers a 4th bedroom and a second family room with a wet bar, gas fireplace, and ample storage. Located in a quiet, highly sought-after neighbourhood surrounded by parks, schools, and amenities this is your chance to unlock the true potential of a home that simply needs a little TLC. Don't miss out on this incredible opportunity!
Property Details
Interior
Features
Bsmt Floor
Rec
3.51 x 5.94Broadloom
Exterior
Features
Parking
Garage spaces 2
Garage type Built-In
Other parking spaces 6
Total parking spaces 8
Property History
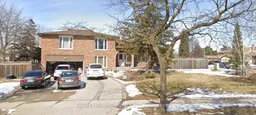 15
15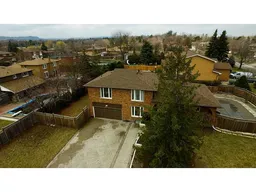
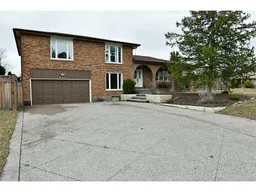
Get up to 1% cashback when you buy your dream home with Wahi Cashback

A new way to buy a home that puts cash back in your pocket.
- Our in-house Realtors do more deals and bring that negotiating power into your corner
- We leverage technology to get you more insights, move faster and simplify the process
- Our digital business model means we pass the savings onto you, with up to 1% cashback on the purchase of your home
