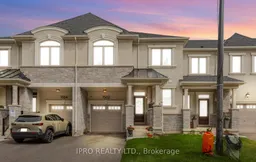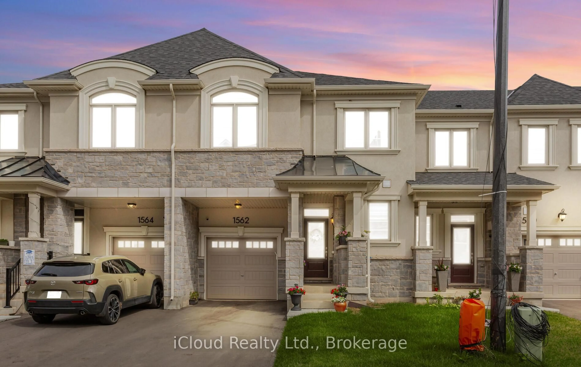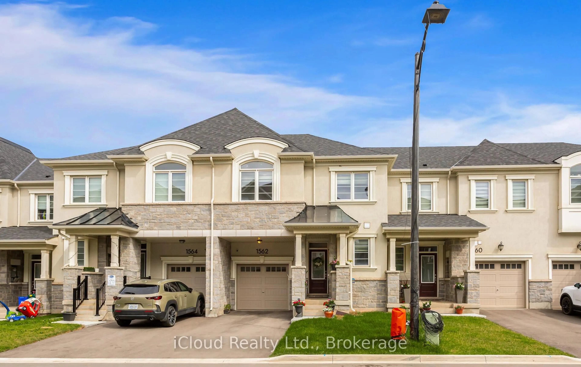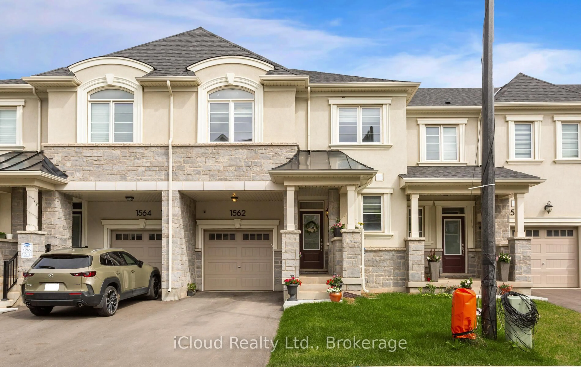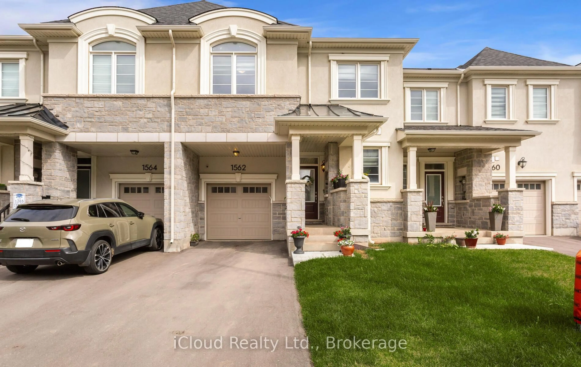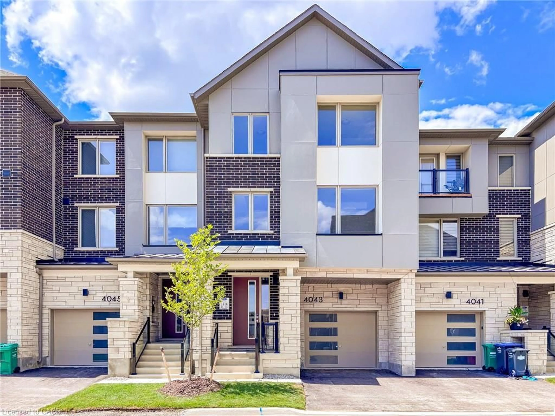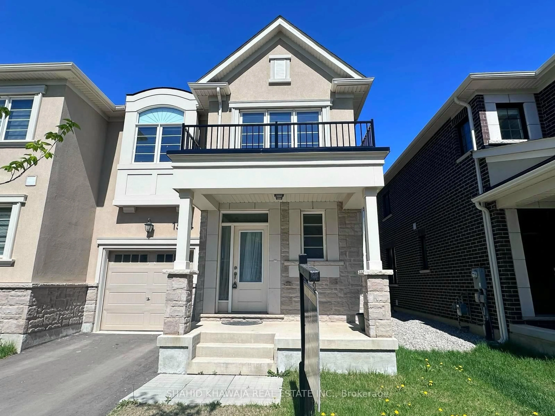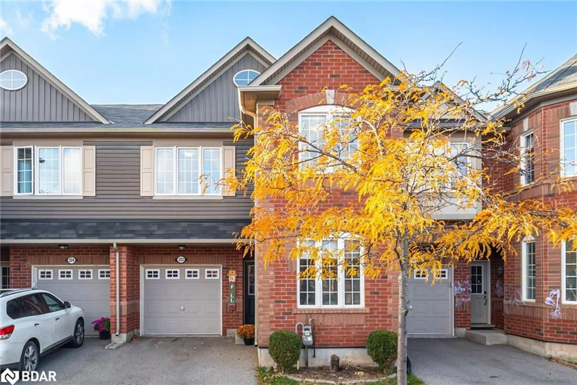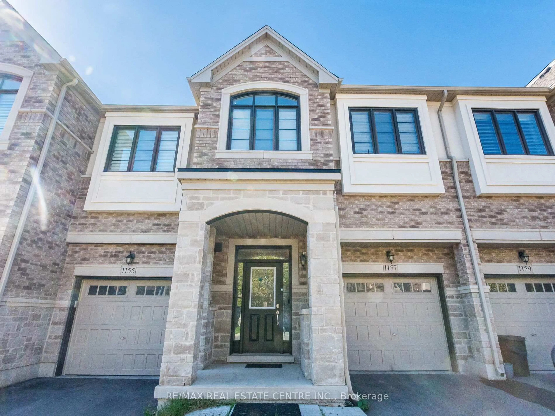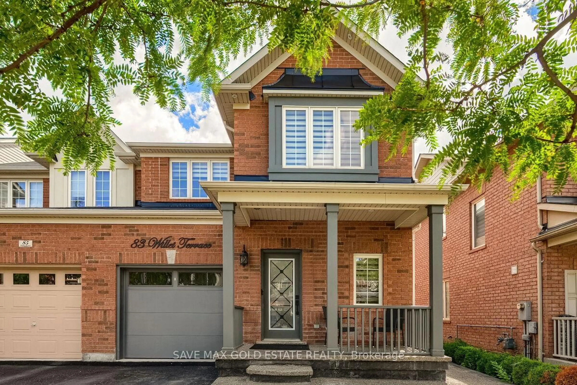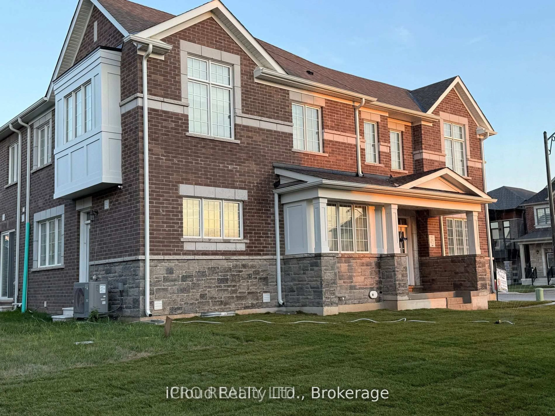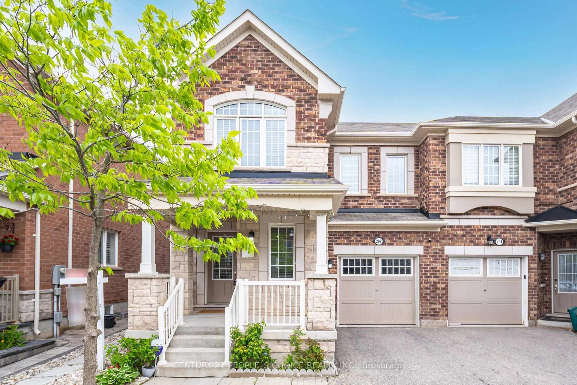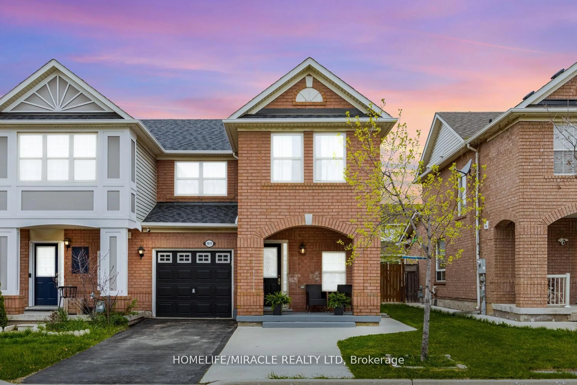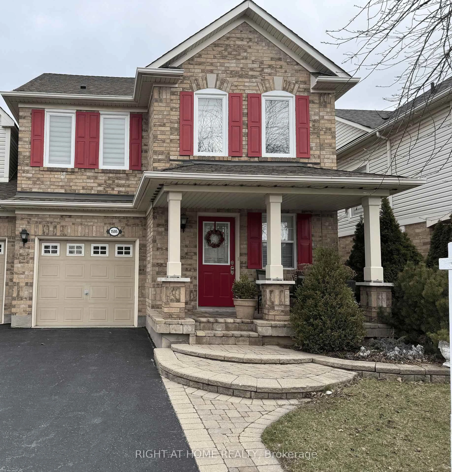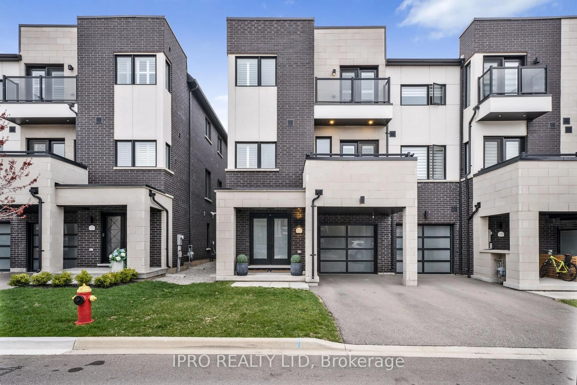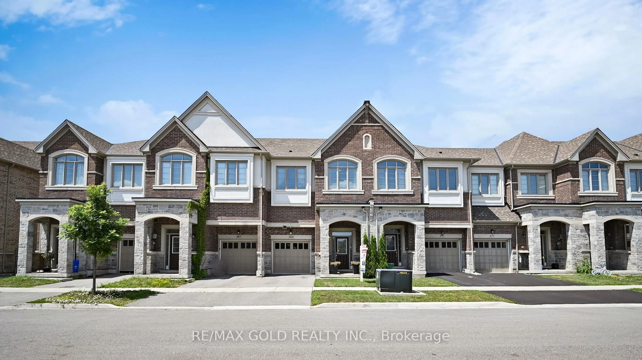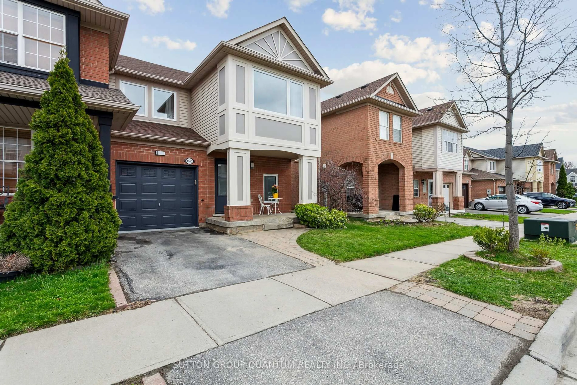1562 Denison Pl, Milton, Ontario L9E 1Y2
Contact us about this property
Highlights
Estimated valueThis is the price Wahi expects this property to sell for.
The calculation is powered by our Instant Home Value Estimate, which uses current market and property price trends to estimate your home’s value with a 90% accuracy rate.Not available
Price/Sqft$571/sqft
Monthly cost
Open Calculator

Curious about what homes are selling for in this area?
Get a report on comparable homes with helpful insights and trends.
*Based on last 30 days
Description
Welcome To 1562 Denison Place A Beautiful And Well-Kept Home Located In The Popular Bowes Neighbourhood Of Milton. This Is The Horton Model By Mattamy Homes, Featuring The Elegant French Chateau Elevation And Offering 1,792 Sq. Ft. Of Comfortable And Practical Living Space. The Home Has 4 Good-Sized Bedrooms And 3 Bathrooms, Making It Perfect For Families Or Anyone Working From Home, With A Main Floor Den That's Great For A Quiet Office. The Main Floor Has An Open Layout With A Modern Kitchen, Large Island, Granite Countertops, Glass Backsplash And Hardwood Floors. Big Windows Bring In Lots Of Natural Light, Creating A Warm And Welcoming Feel. You'll Also Find A Handy 2-Piece Bathroom And Direct Access To The Garage On This Level. Upstairs, The Primary Bedroom Is A Great Place To Relax It Comes With A Walk-In Closet And A Private Ensuite Bathroom With A Double Sink, Large Shower, And High-End Finishes. There Are Also Three More Bedrooms And Another Full Bathroom. The Basement Is Unfinished, But Its Ready For Your Ideas And Already Has Plumbing In Place. Located Close To Highways And The Milton GO Station, Commuting To Toronto Or Pearson Airport Is Easy. Milton Is Known For Its Great Parks, Amenities, And Overall Quality Of Life Making This A Fantastic Place To Live.
Property Details
Interior
Features
Main Floor
Office
2.74 x 1.77hardwood floor / Large Window
Living
5.01 x 3.54hardwood floor / Large Window / Combined W/Dining
Breakfast
2.44 x 2.92hardwood floor / W/O To Yard
Kitchen
3.23 x 2.74Centre Island / Granite Counter / Backsplash
Exterior
Features
Parking
Garage spaces 1
Garage type Attached
Other parking spaces 2
Total parking spaces 3
Property History
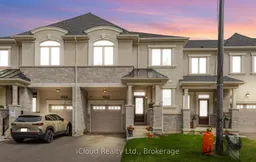 49
49