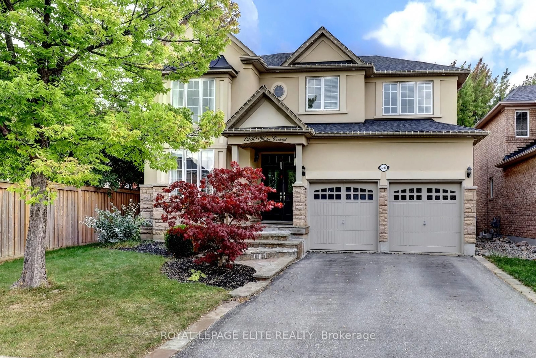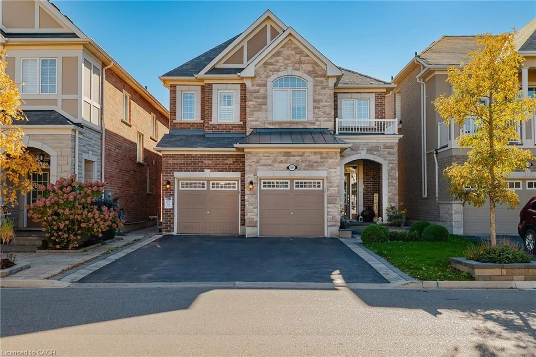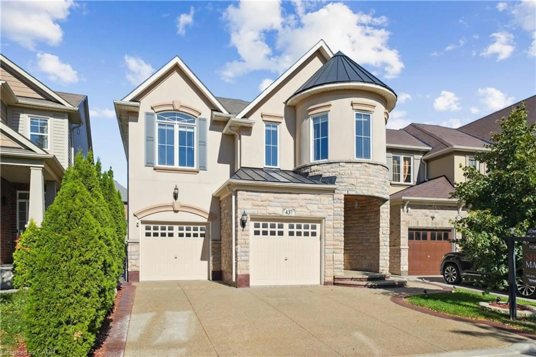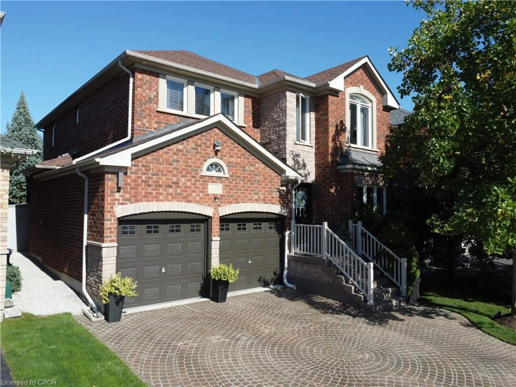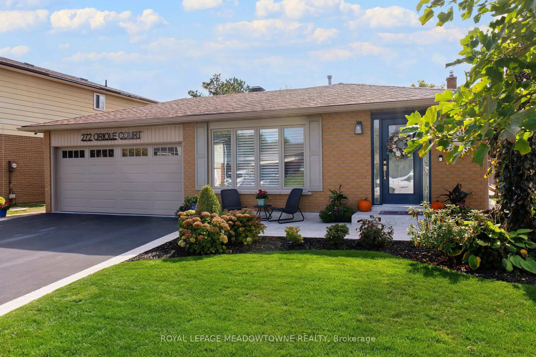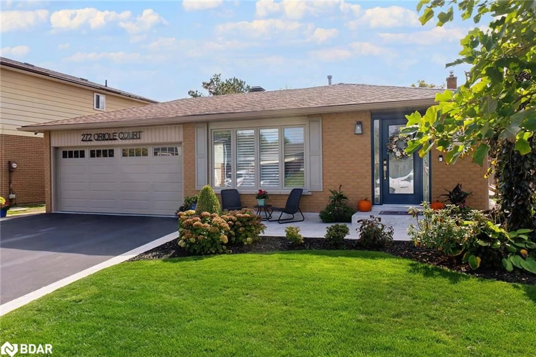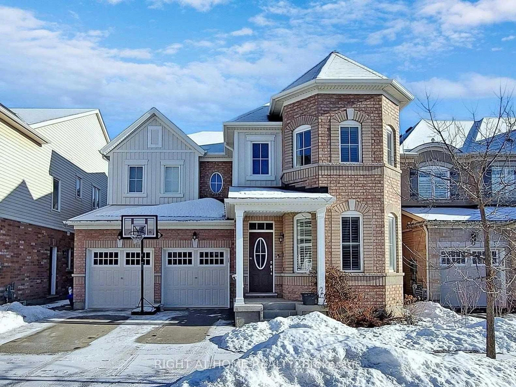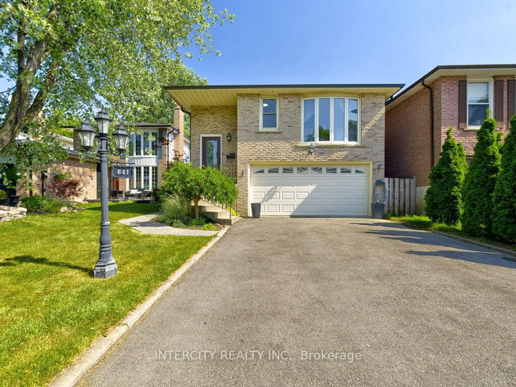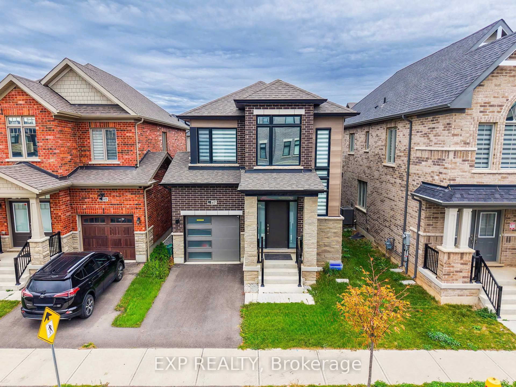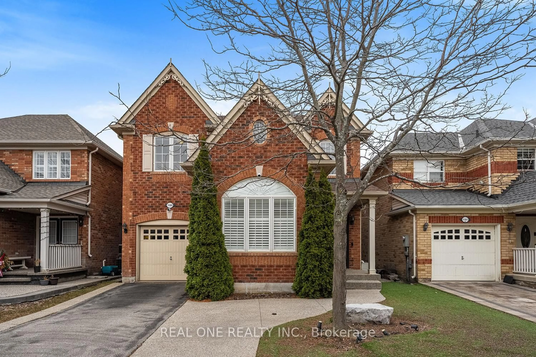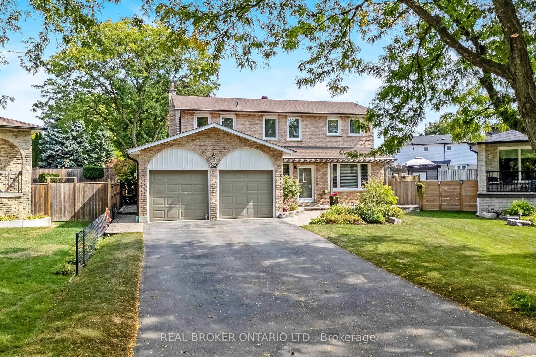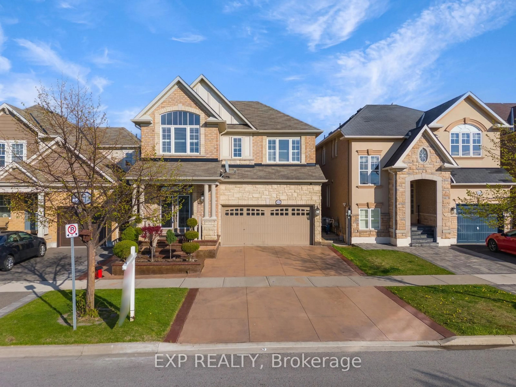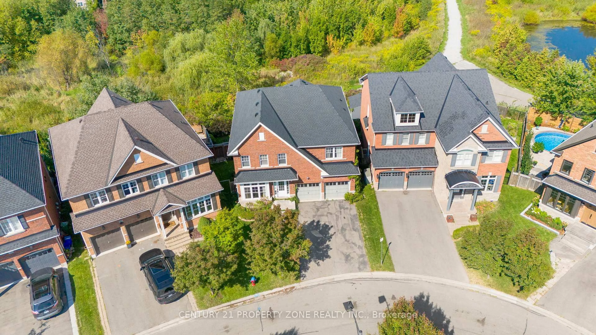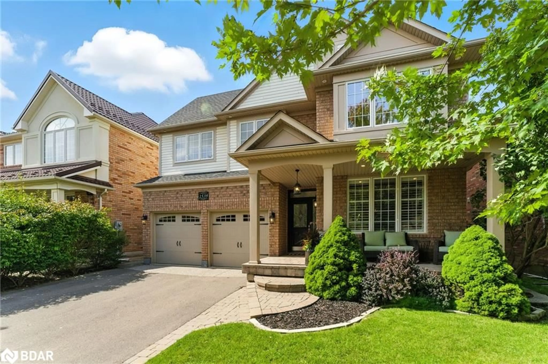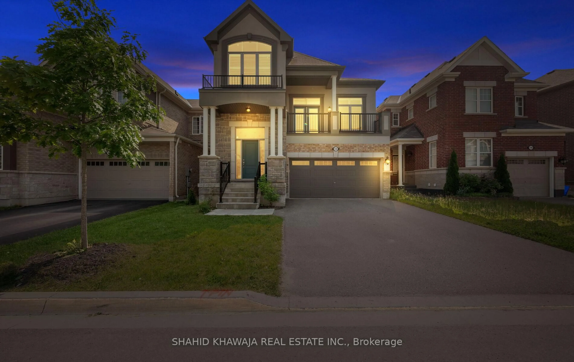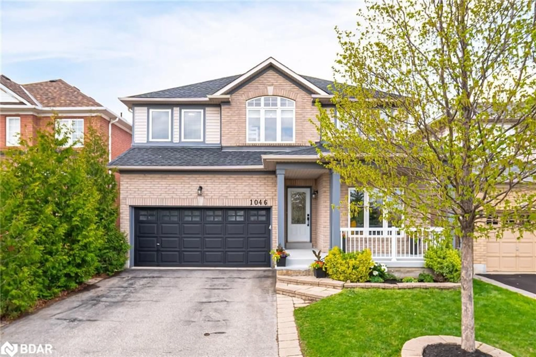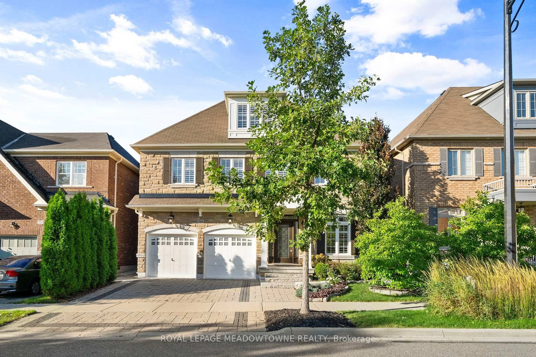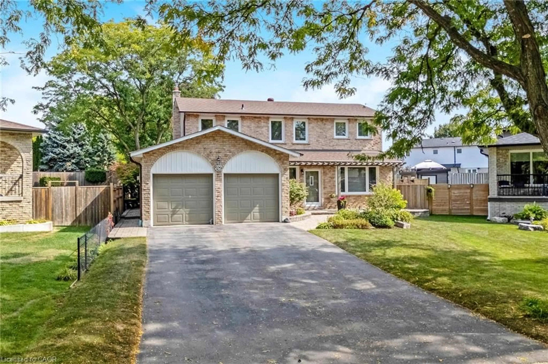Welcome to 984 Lancaster Blvd! This beautifully renovated home seamlessly blends elegance with modern comfort. Located in a family-friendly neighborhood, it offers over 3700 sqft of move-in-ready living space with every detail thoughtfully updated. As you enter the main floor, you're welcomed by an open-concept layout bathed in natural light. The spacious dining and living areas are perfect for both casual and formal gatherings, with upgraded trim and wainscoting adding a touch of luxury throughout. The kitchen is a true standout, featuring a brilliant open layout, stunning quartz countertops, and sleek appliances. The large central island provides ample prep space and doubles as a gathering spot for family and friends. It flows effortlessly into the bright eat-in area, where large windows offer a serene view of the outdoors. Enjoy morning coffee or host family dinners in this beautifully updated space, complete with under-cabinet lighting, modern fixtures, and a spacious pantry. Just steps away, the family room provides the perfect spot to unwind, featuring a cozy gas fireplace and an open design that connects all living spaces seamlessly. Upstairs, the Primary suite offers a peaceful retreat with double doors opening to the room. The suite features His & Hers walk-in closets and a spa-like ensuite with a soaker tub, curb-less shower, double vanity, and stylish finishes. Three additional generously sized bedrooms share a beautifully renovated bathroom. The finished basement is a kids dream, complete with a slide and custom-built clubhouse, ensuring endless fun. This home also boasts high-end finishes, modern flooring, custom cabinetry, and an epoxy-finished garage floor. Outside, the private backyard and corner lot location provide additional space and light. Exemplifying style, comfort, and quality, this home is perfect for those seeking a luxurious yet family-friendly living space. **EXTRAS** Fridge, Stove, Dishwasher, Washer, Dryer, Gdo, Elfs, Central Vac.
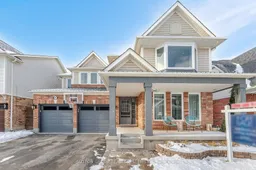 40
40

