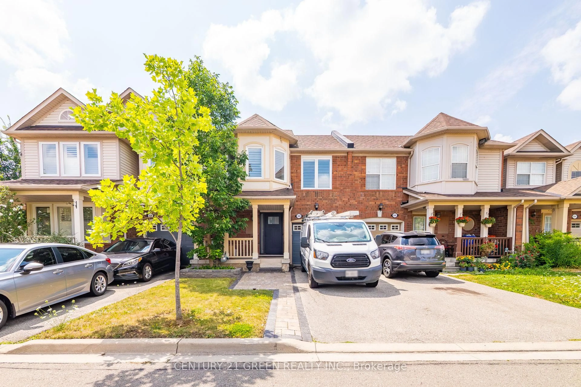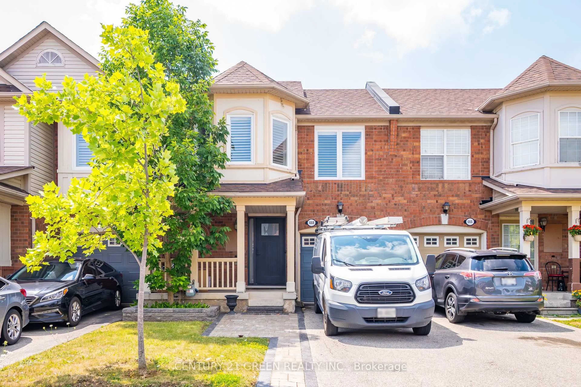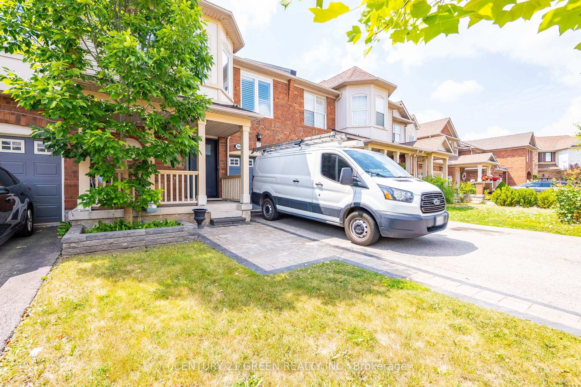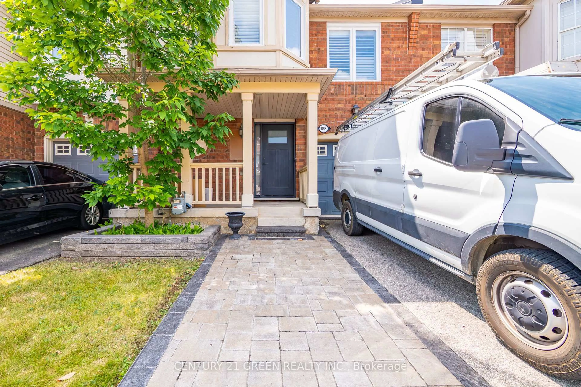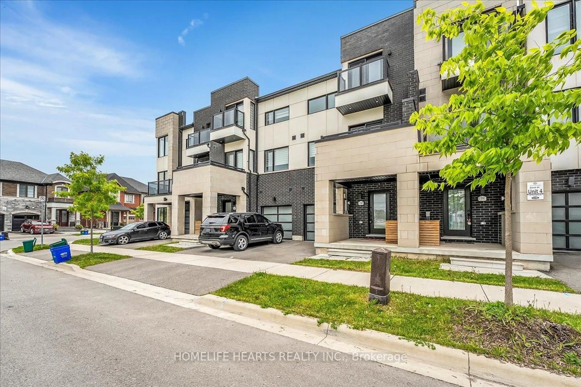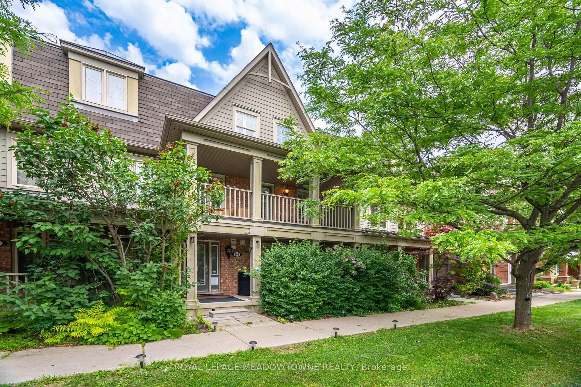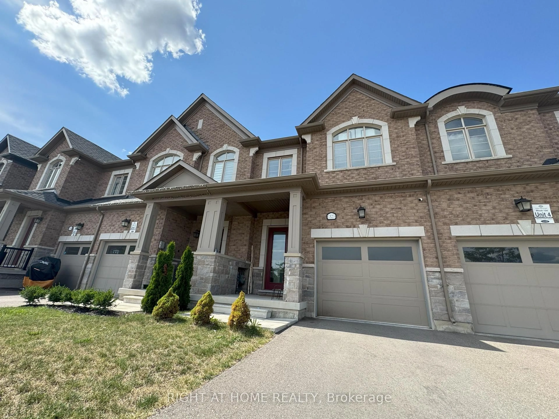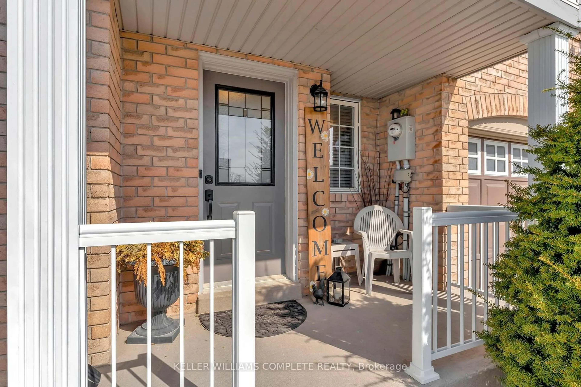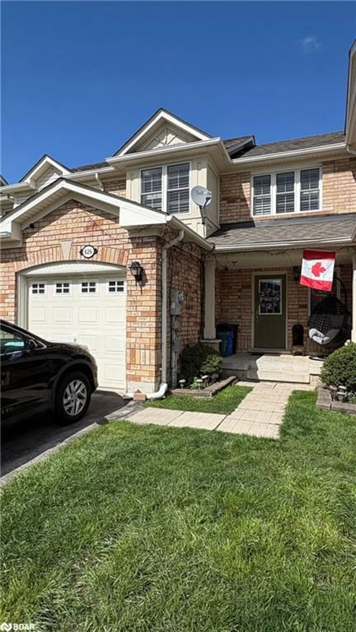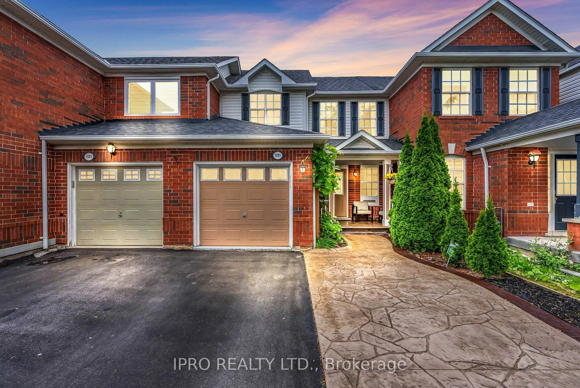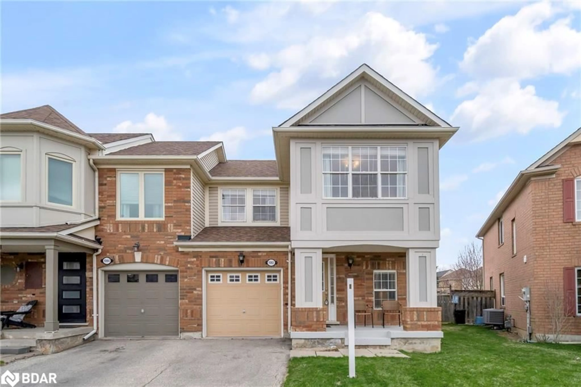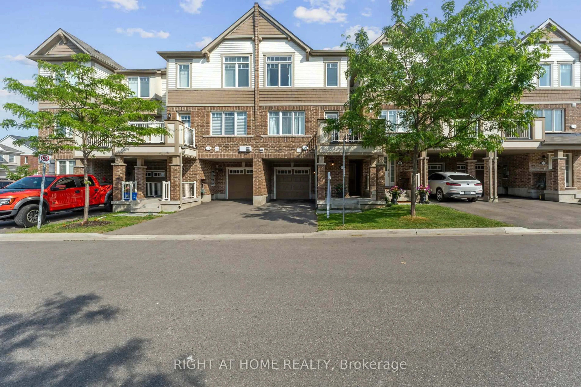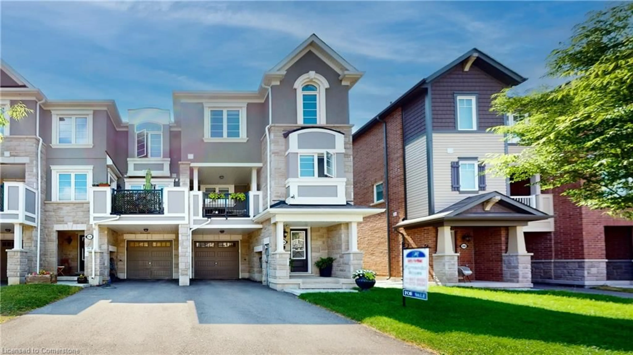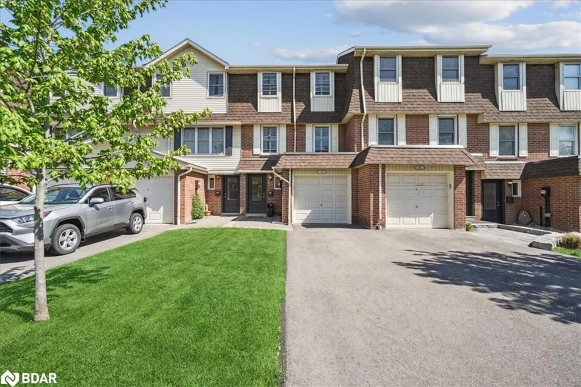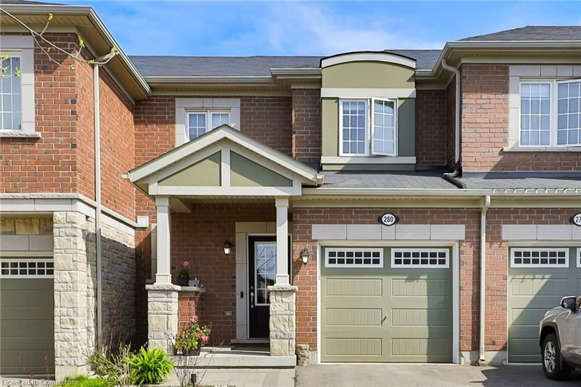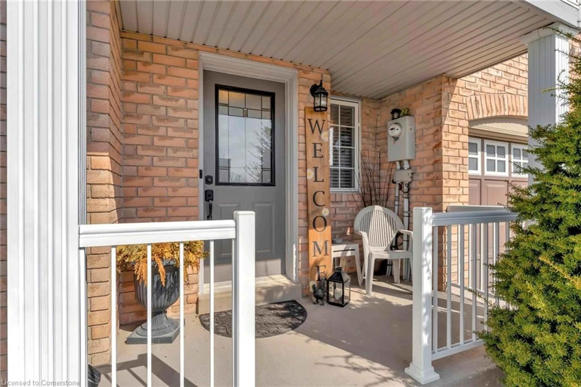668 Porter Way, Milton, Ontario L9T 5W5
Contact us about this property
Highlights
Estimated valueThis is the price Wahi expects this property to sell for.
The calculation is powered by our Instant Home Value Estimate, which uses current market and property price trends to estimate your home’s value with a 90% accuracy rate.Not available
Price/Sqft$685/sqft
Monthly cost
Open Calculator

Curious about what homes are selling for in this area?
Get a report on comparable homes with helpful insights and trends.
+3
Properties sold*
$900K
Median sold price*
*Based on last 30 days
Description
Welcome to this well maintained Mattamy built Bryant Model freehold townhouse on a very quiet street. Located in a very desirable neighborhood with top-rated schools and close to all amenities. This home offers unmatched value and versatility. Walking distance to schools, splash pad + transit, parks & open concept-layout with separate dining room, eat-in kitchen, open to family room, + walk-out to fenced yard, has charming curb appeal and abundance of natural light. This home offers comfort, space, and functionality throughout, with hardwood floors on both levels + 2pc powder room. Three good sized bedrooms + master with walk-in closet + semi ensuite. Enjoy outdoor living in the neighbourhood park, ideal for families with children and/or pets. Located close to top-rated schools, shopping, restaurants, and major amenities, with easy access to transit and highways, this home offers the perfect balance of suburban comfort and urban convenience. Don't miss this incredible opportunity to own this free-hold townhouse.
Property Details
Interior
Features
Ground Floor
Family
4.16 x 3.32hardwood floor / Open Concept / Window
Dining
3.7 x 3.32hardwood floor / Pot Lights
Kitchen
3.32 x 2.66hardwood floor / Sliding Doors / W/O To Yard
Exterior
Features
Parking
Garage spaces 1
Garage type Attached
Other parking spaces 2
Total parking spaces 3
Property History
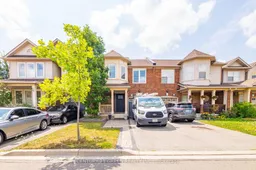 50
50