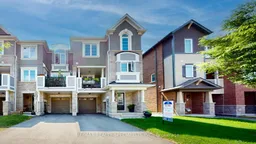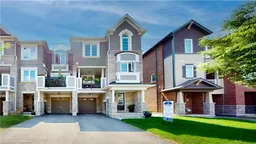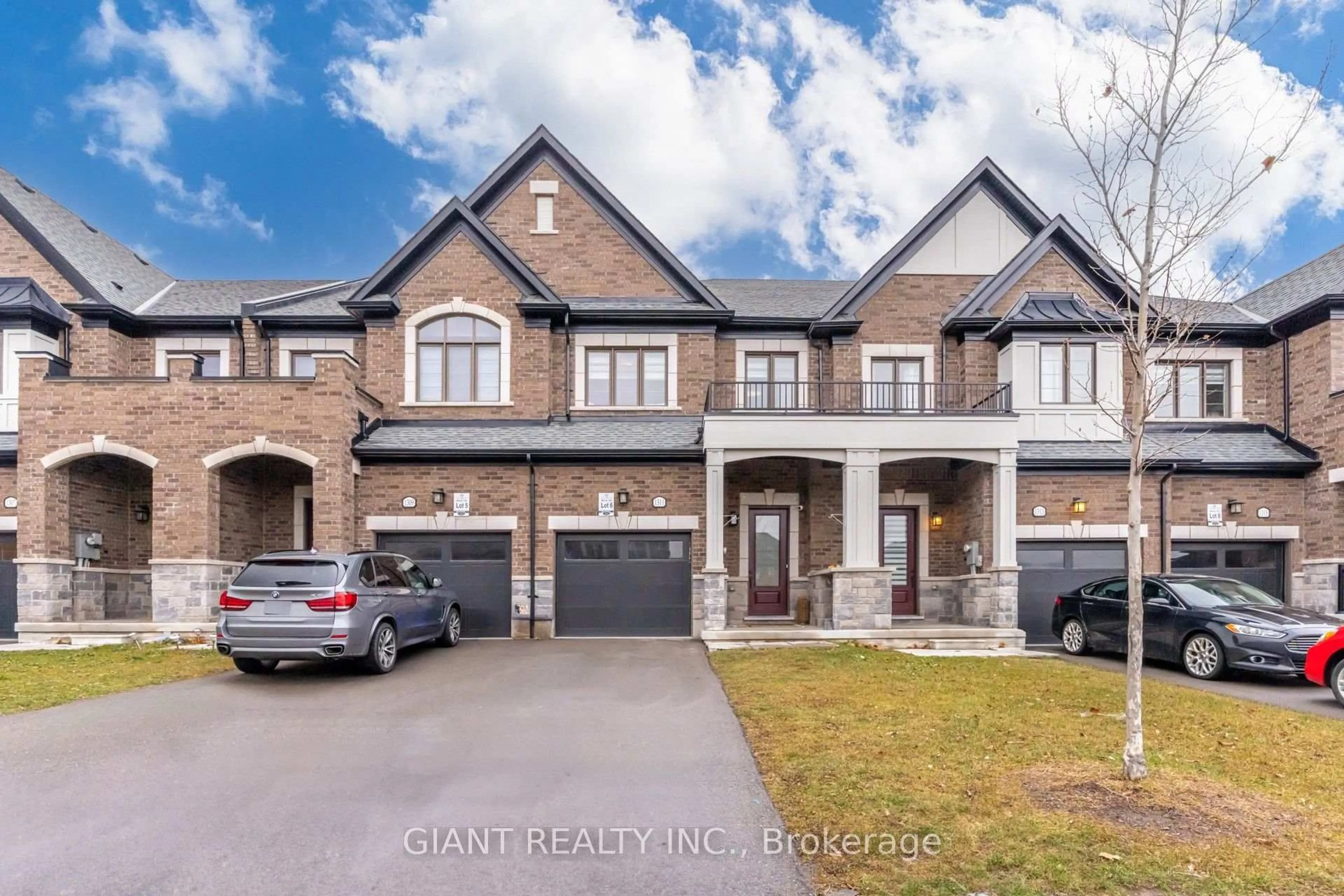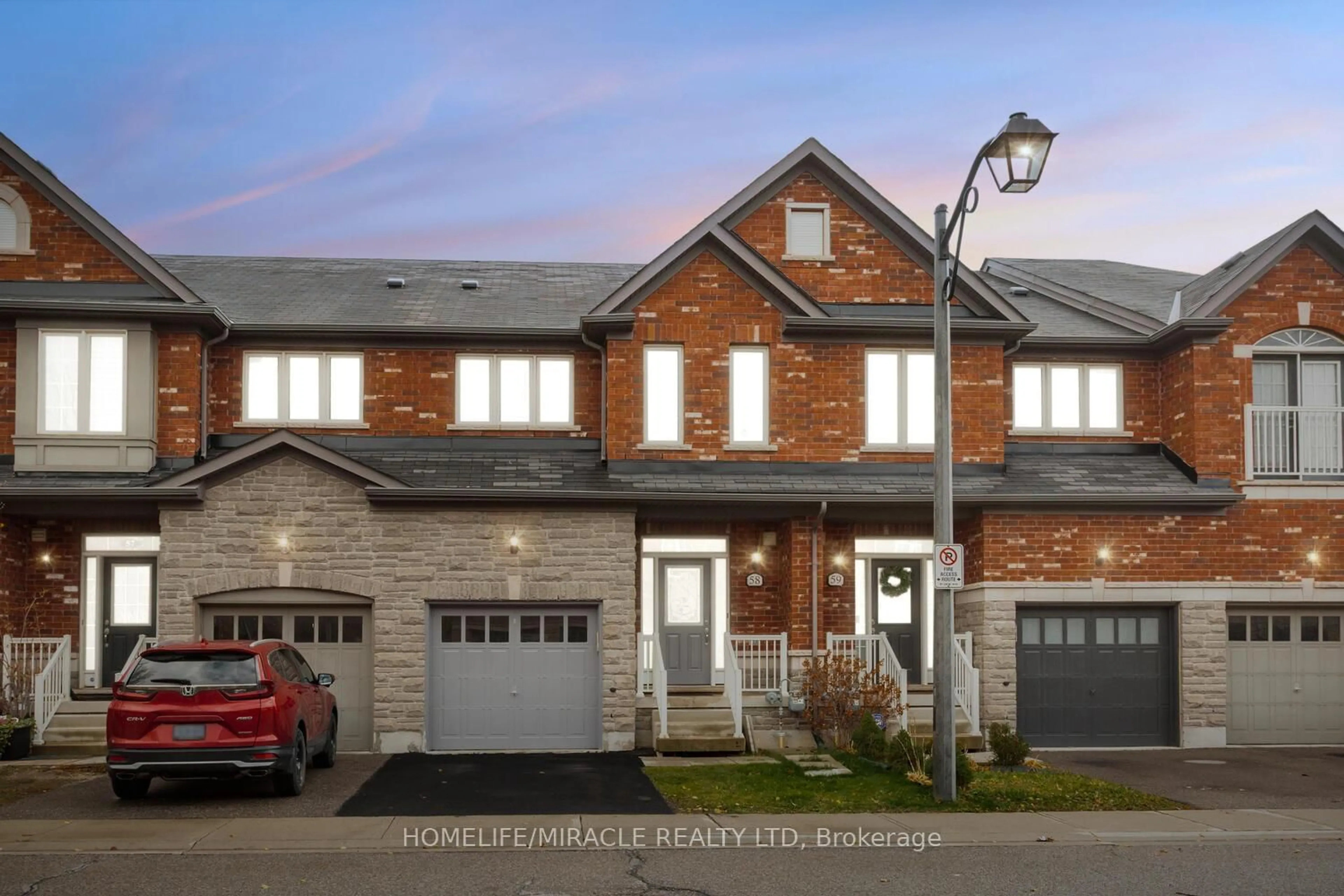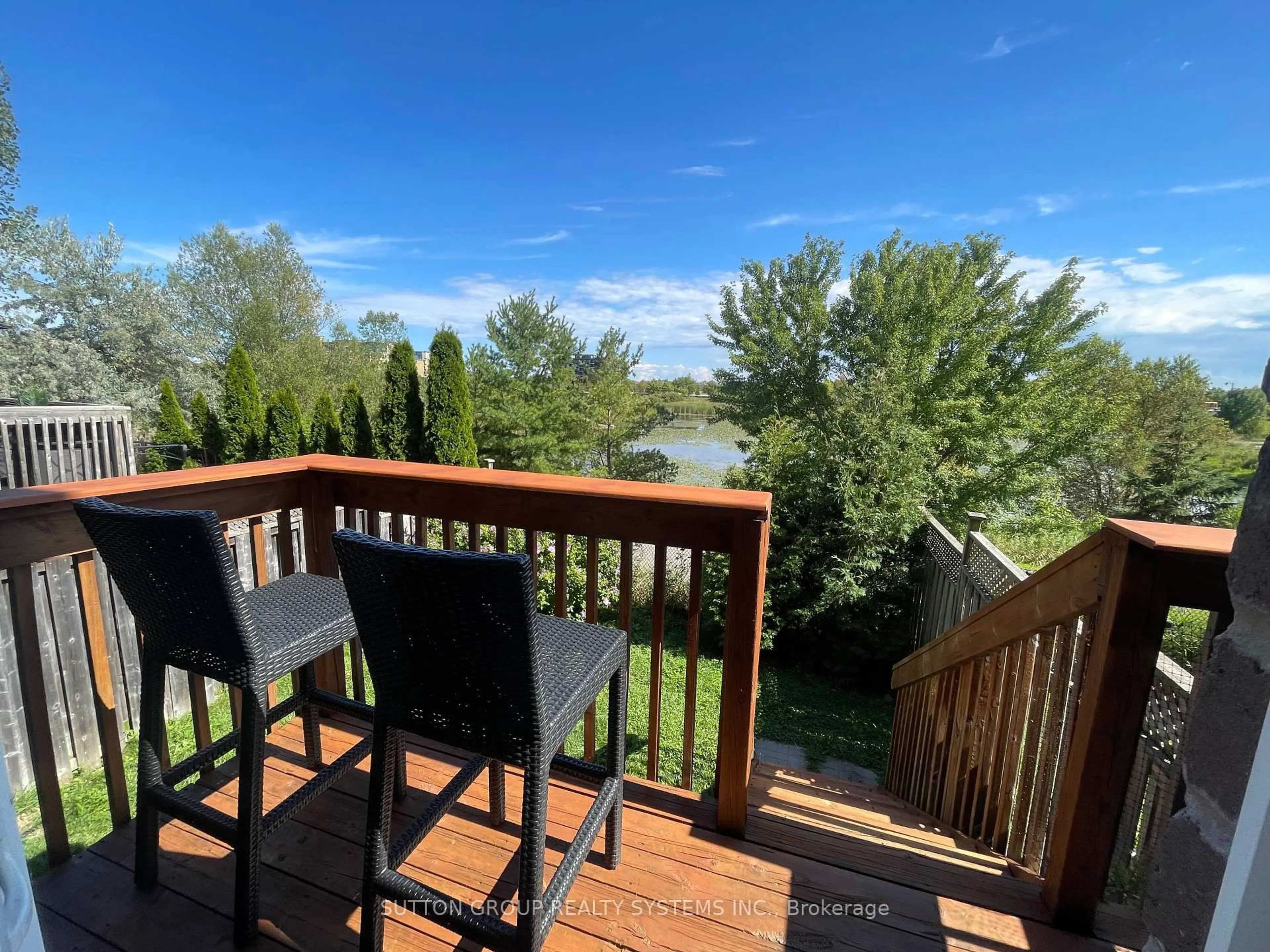Welcome To Your New Gorgeous Bright End Unit Freehold Townhome. Attractive, Elegant Combination Of Stone & Stucco On The Front Elevation. Neutral Decor Throughout & Pride of Ownership is Evident In This Home. Large Great Room Incorporates Both Living & Dining Rooms In A Beautiful Open Concept Layout. Also Open To A Large Kitchen Featuring Stainless Steel Appliances, Built-in Dishwasher & Over-Range Microwave. Main Floor Laundry Room With Washer, Dryer & Laundry Tub. The Upper Floor Features 3 Nicely Sized Bedroom. The Large Principal Bedroom Offers A Walk-In Closet & 3-pc Ensuite Bathroom. Linen Closet & 4-pc Bathroom also featured on Second Floor. Large Foyer With Entry Closet & Built-in Bench, Inside Entry To Garage, Storage Access & Utility/Furnace Room With Plenty Of Storage Area. Hardwood Staircase, Modern Laminate Flooring, Pot Lights, Central Vac. Walk-Out To Spacious Balcony For Summer BBQ or Just Relax. 200-amp Electrical Service With NEMA1450 Outlet For Electrical Car Charge. Easy Access To All Amenities, Community Center, Highly Rated Schools & Public Transportation. Don't Miss Out On This One!!
Inclusions: All Light Fixtures, Zebra Window Blinds, Over-Range Microwave, B-In Dishwasher, Refrigerator, Stove, Washer & Dryer, Central Vac. Van EE Heat Recovery System, Garage Door Opener & Remote. Exterior Govee Lighting System.
