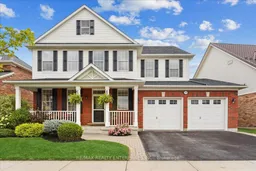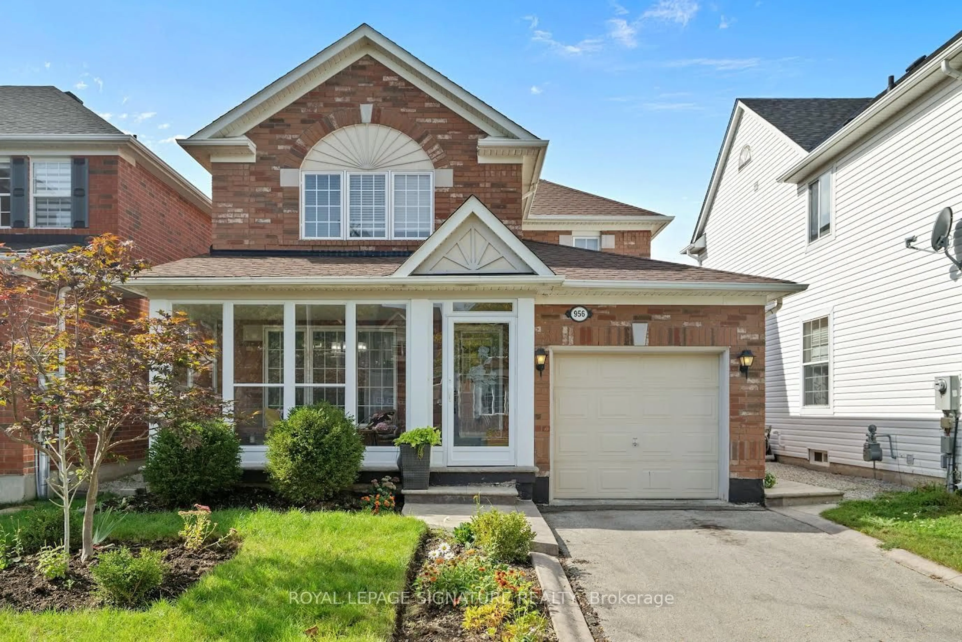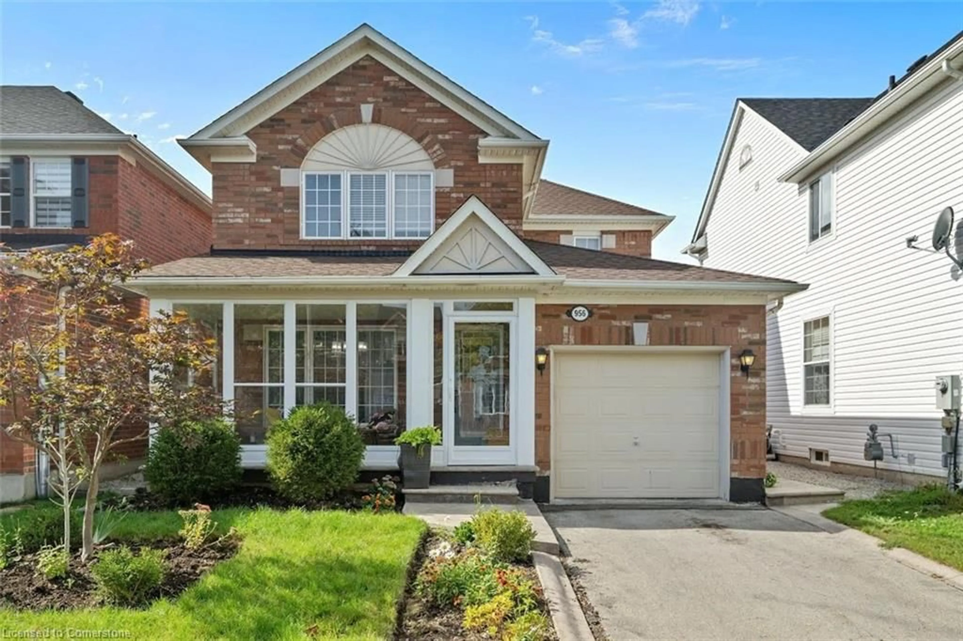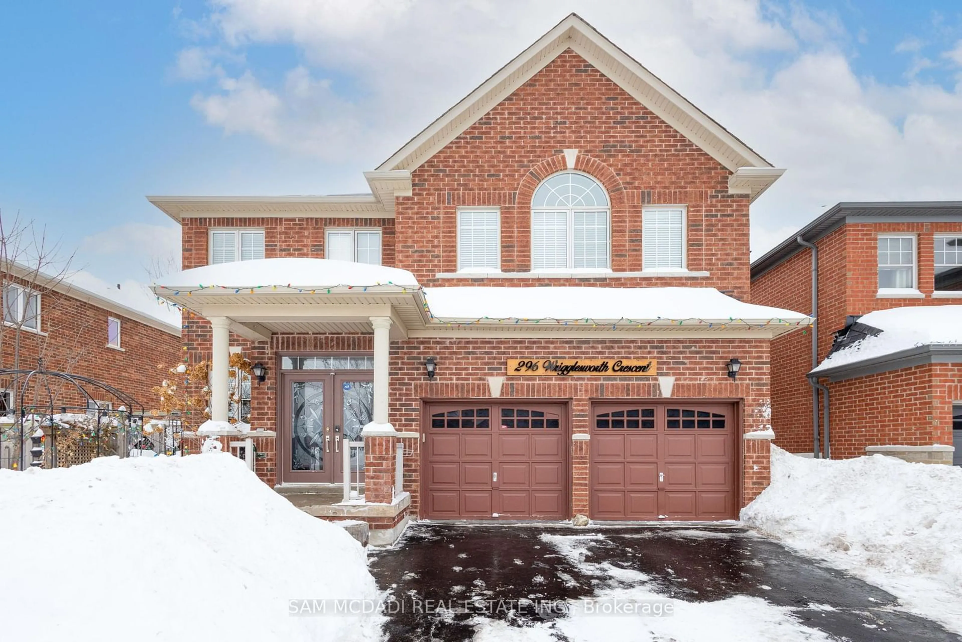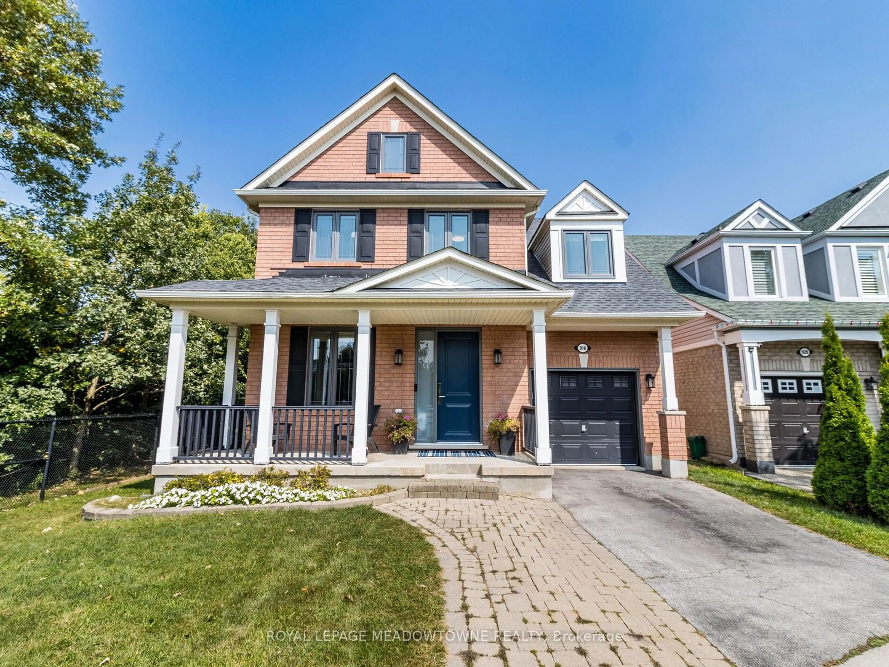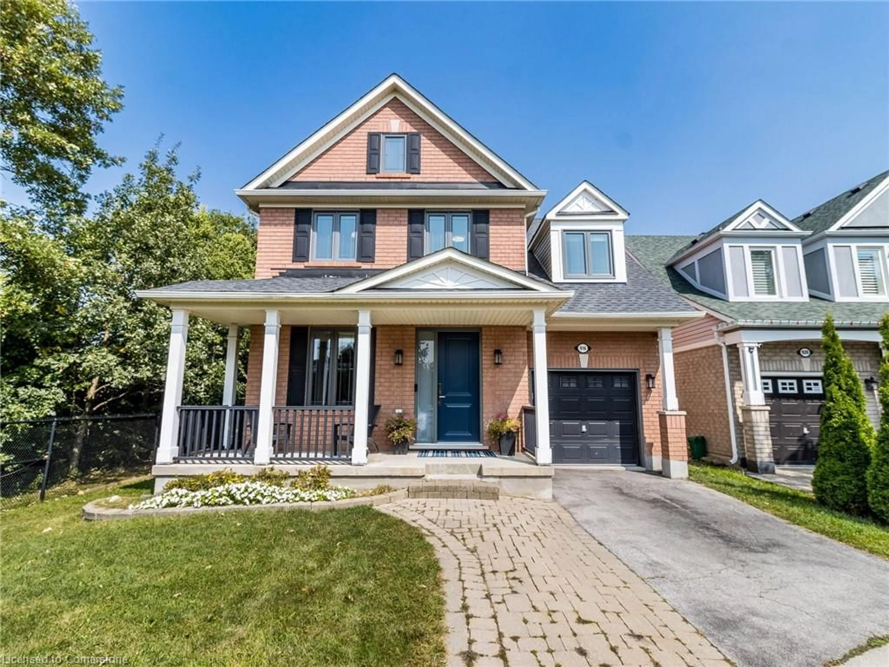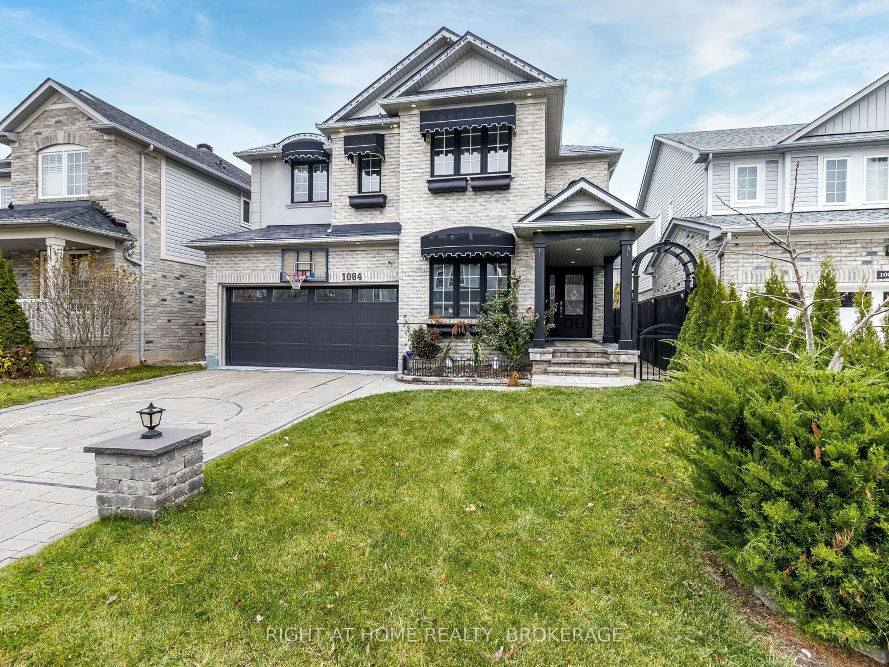Stunning two-storey 4 bedroom home in highly sought after Beaty community in Hawthorne Village, the award winning master-planned community. Situated on 54 ft. premium wide lot on a lovely tree-lined street this home offers rare open sight lines from all views in both front and back. This classic design exudes timeless charm and is Mattamy's "Bellingham" model of 2,410 sq. feet. Bright, spacious floor plan with 9 ft ceilings, welcoming foyer and open-concept living and dining rooms. Well equipped kitchen with stainless steel appliances and pantry wall plus window overlooking backyard. Large family room with fireplace open to the dinette and kitchen creates a true 'heart of the home' living experience. Walkout from dinette to patio, lush low-care gardens and fully fenced back yard. Main floor laundry features interior door from garage and bonus exterior door to backyard plus extra cabinetry. 2nd level features an open landing area and 4 bright, spacious bedrooms offering ample space for rest and relaxation. The primary suite is a sanctuary with its soaker tub, separate shower, two closets and a sitting area. Full undeveloped basement presents endless possibilities for customization. Professionally painted walls and trim in neutral on-trend colours.Furnace, air conditioning & humidifier new in 2015. New roof shingles in 2019 with warranty. Updated light fixtures selected by interior designer and professionally installed. Security system, work bench, double door garage++ (see List). Meticulous landscaping and hardscape in both front and back yards plus charming garden shed create a backyard oasis. Enjoy sunsets from the covered front porch with unobstructed views of the tree lined street. Located steps to two neighbourhood parks, within walking distance of 5 schools & future Catholic high school, this stunning home is perfect for those seeking a convenient and family-friendly neighbourhood. Terrific commuter location, plus amenities galore in the amazing Town of Milton.
Inclusions: Built-in Microwave,Carbon Monoxide Detector,Central Vac,Dishwasher,Dryer,Garage Door Opener,Gas Oven/Range,Microwave,Refrigerator,Smoke Detector,Washer,Window Coverings,Roof Shingles New(2019). Premium Lot, Fully Fenced With 2 Gate Access. All Light Fixtures, All Window Blinds, Garage Door Opener & 2 Rmts, Roof Shingles(2019), Furnace & Ac(2015),Security System, Duroshed Garden Shed - Complete List In Feature Sheet
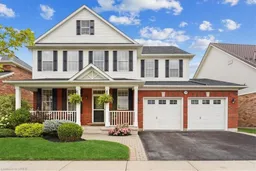 41
41