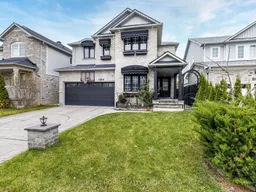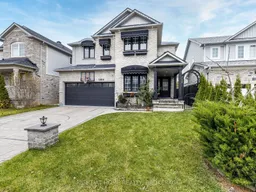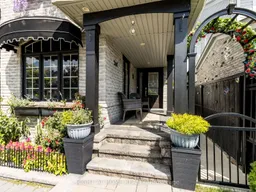This Home Is Larger Than You Think! 4500 Sq.Ft + Of Living Space (3100 main+1400 basement).Property Boast Of 100 Ft Deep Premium Lot - Much Deeper Than What Most Of Milton Has To Offer! Park Four (4) Cars On the Driveway. A Metal Roof. High Cathedral Ceiling In The Living Room. Massive Kitchen Offers S/S Appliances, Island, Pantry, Nice Backsplash, Updated Modern Appliances And Loads Of Storage! Primary Room Features Large Walk-In And 5Pc Ensuite. There are 3 Full Baths On 2nd Floor! Dream Entertainment Backyard With Nice Patio, Hot Tub, TV/Theatre Station And Much More. This Property Features A Separate Large Room On Main Floor Which Is Being Used As An Office. Schools, Parks And Splash Pads. Freshly Renovated In-Law Suite In The Basement. Nicely Appointed Throughout- Crown Moulding, Pot Lights, 9 Ft Ceiling Throughout Whole HouseThis Beautiful Large Detached House Located On Quiet and Family Friendly Crescent. **EXTRAS** There Is A Fully Furnished Apartment (In-Law Suite) In This House Which Comes With Ensuite Laundry, One Bedroom, One Washroom And The Kitchen. It Is A Very Large and Quiet Unit (Appx 1100 Sq.Ft.), With Excellent Noise Insulation.
Inclusions: S/S Fridge; Dishwasher; Stove; Microwave: Washer; Dryer: All Electric Light Fixtures; All Window Coverings; Hot Tub; Garage Cabinets; 1) Roof = 46k; 2) Driveway interlock 600sqf = 32k; 3) 8 people SPA with desk and electrical installed = 16k; 4 ) Front / Back windows awning to block sun temperature 8k. All of these items help with house energy saving. Overall improvements cost - 102k.






