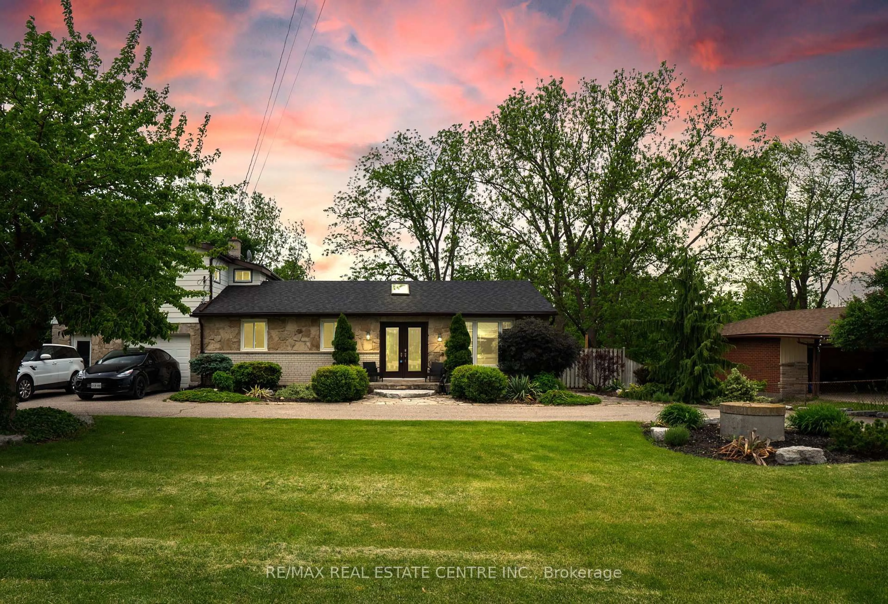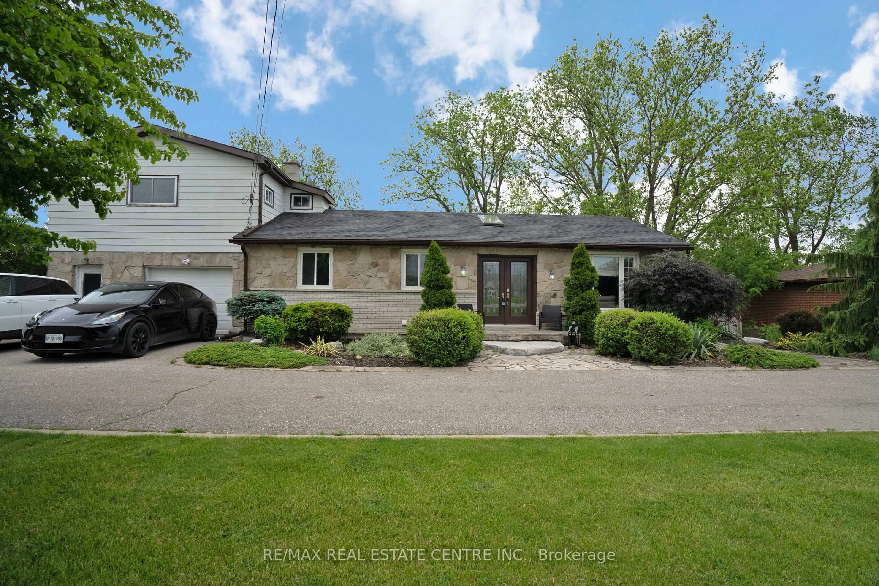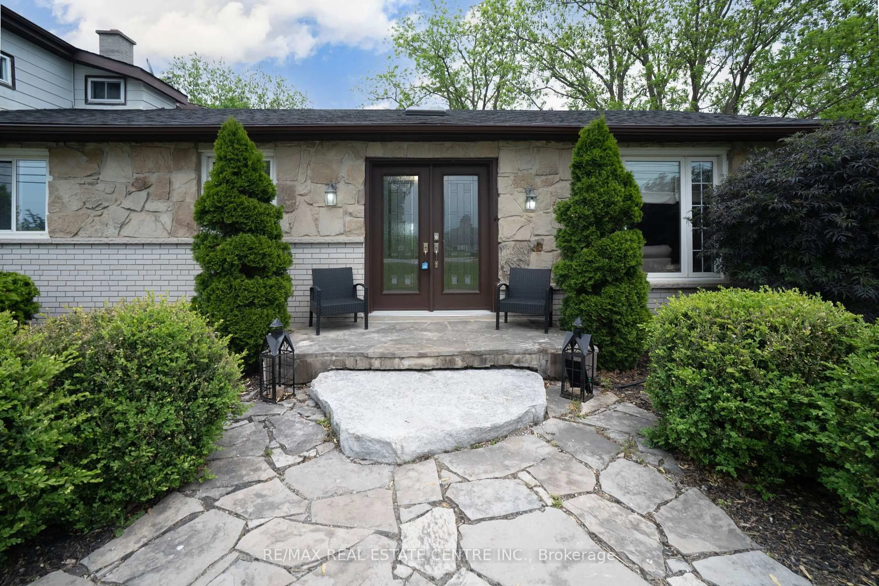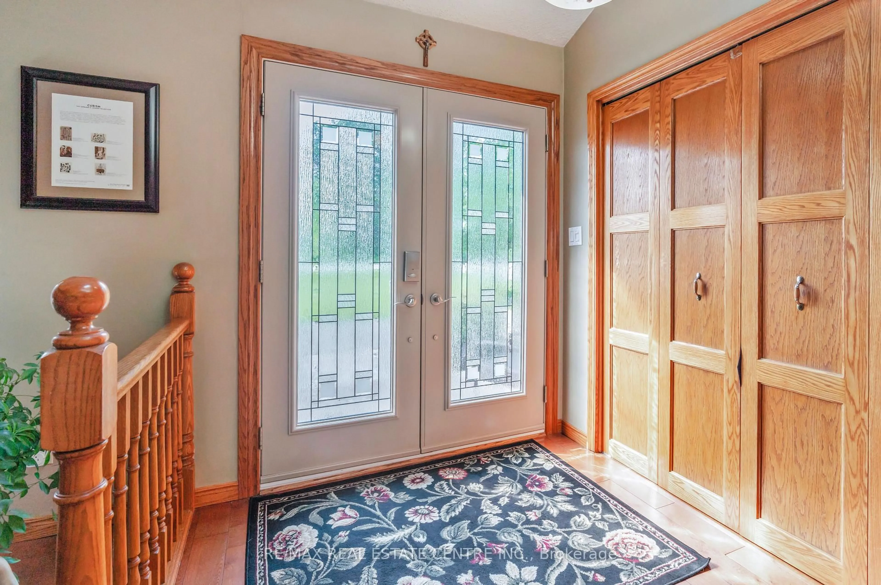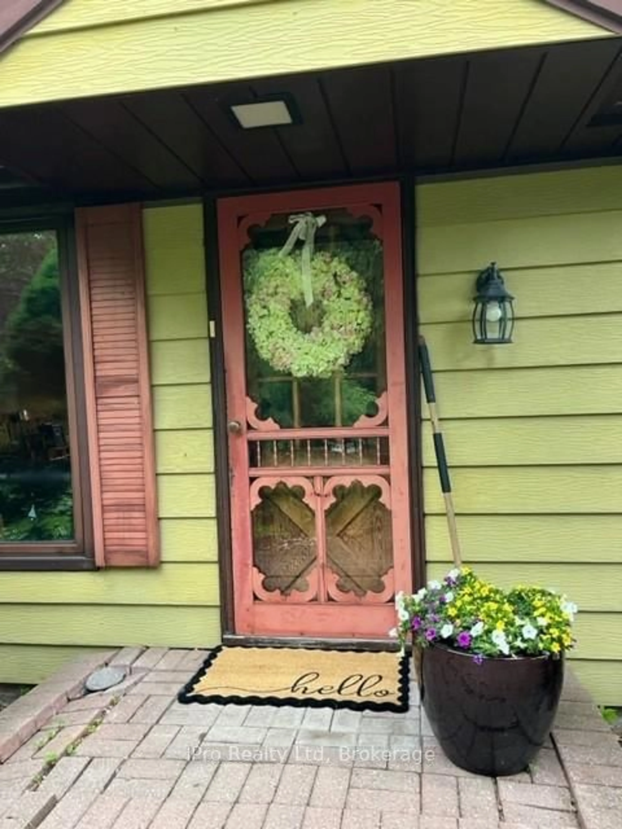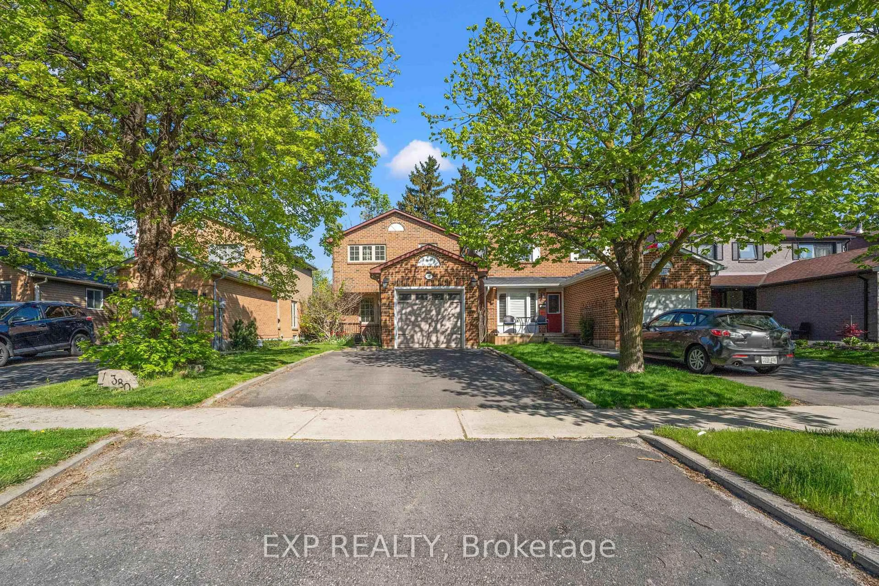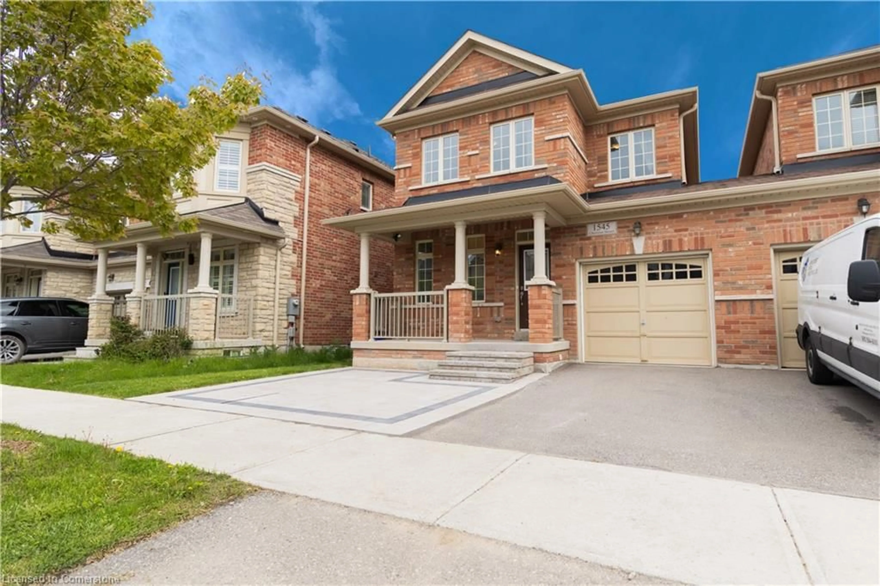7820 5 Side Rd, Milton, Ontario L9T 7K7
Contact us about this property
Highlights
Estimated valueThis is the price Wahi expects this property to sell for.
The calculation is powered by our Instant Home Value Estimate, which uses current market and property price trends to estimate your home’s value with a 90% accuracy rate.Not available
Price/Sqft$535/sqft
Monthly cost
Open Calculator

Curious about what homes are selling for in this area?
Get a report on comparable homes with helpful insights and trends.
*Based on last 30 days
Description
A Rare Opportunity To Own A Charming 3-Bedroom, 1-1/2-Storey Home Situated On A Spacious 0.49-Acre Lot, Directly Across From A Serene Golf Course And Just 1 Minute To Hwy 401. This Well-Maintained Property Features A Fully Finished Walk-Out Basement, Natural Gas Service (A Rare Find In Rural Settings), And A Circular Driveway Offering Ample Parking And Easy Access. Zoned (Future Development), This Property Holds Incredible Long-Term Potential Ideal For Investors, Developers, Or End-Users Looking For Future Growth. A Unique Highlight Of The Home Is The Unfinished 3 Level Space Over 1500 SQFT Approx. That Can Be Easily Finished. Enjoy Country Living With City Convenience, In A Location That Perfectly Balances Peace, Privacy, Land Unbeatable Proximity To Key Routes And Amenities. Rough-Ins For 3rd Bath Next To Pr Bedroom Already In Place. Don't Miss This One-Of-A-Kind Opportunity In A Rapidly Developing Pocket Of Milton!
Property Details
Interior
Features
Main Floor
Living
6.86 x 4.11Hardwood Floor
Dining
3.56 x 2.74Hardwood Floor
Breakfast
5.48 x 3.47Kitchen
5.48 x 3.47Ceramic Floor
Exterior
Features
Parking
Garage spaces 1
Garage type Attached
Other parking spaces 7
Total parking spaces 8
Property History
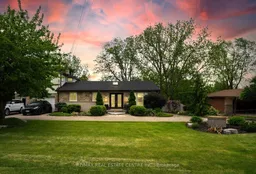 50
50