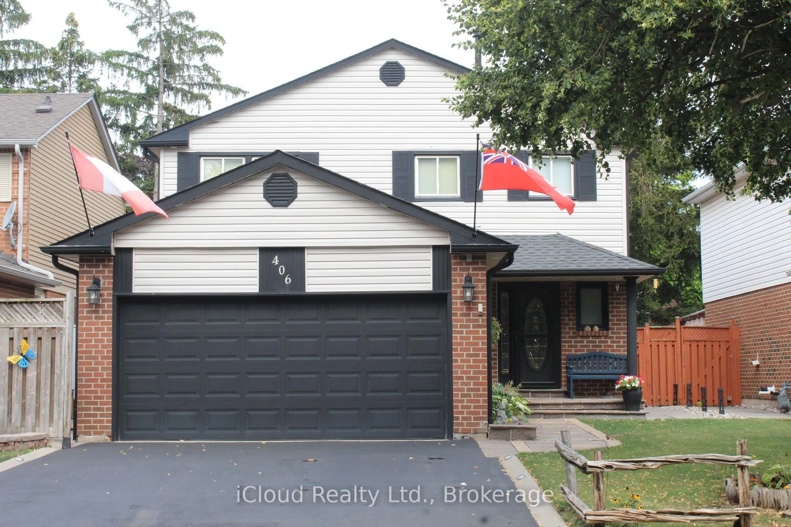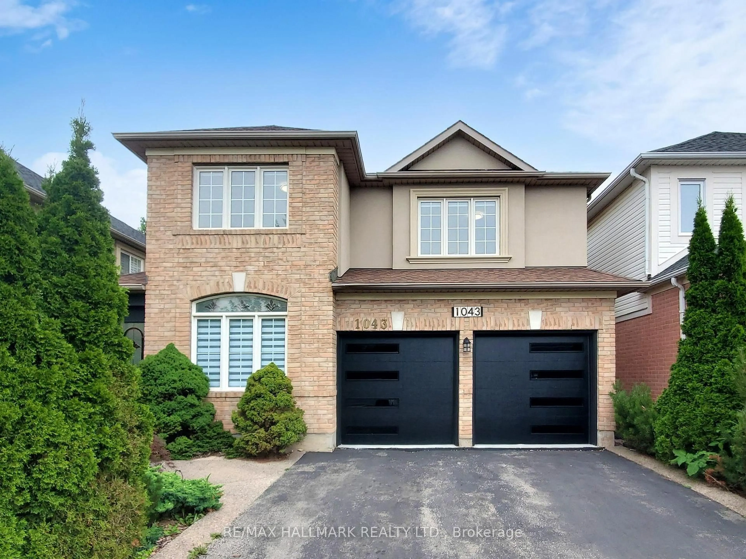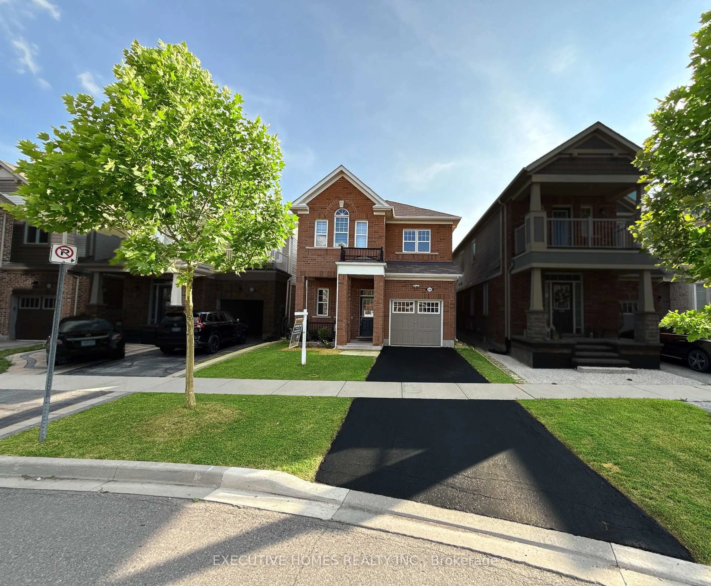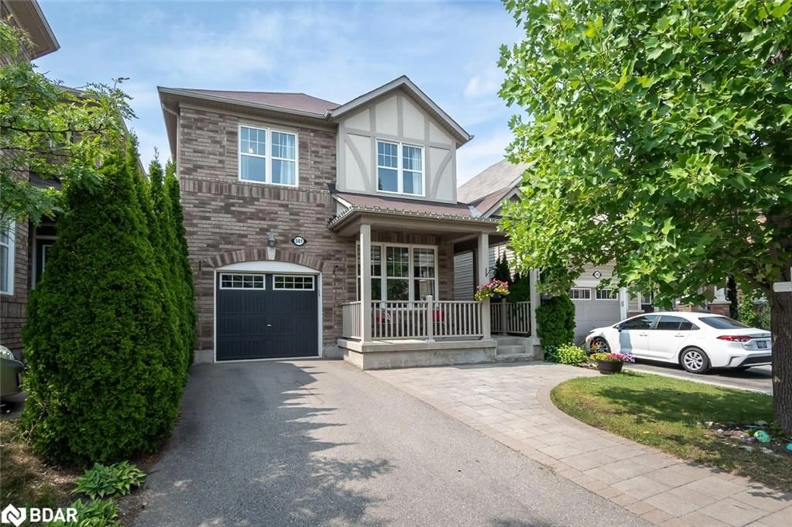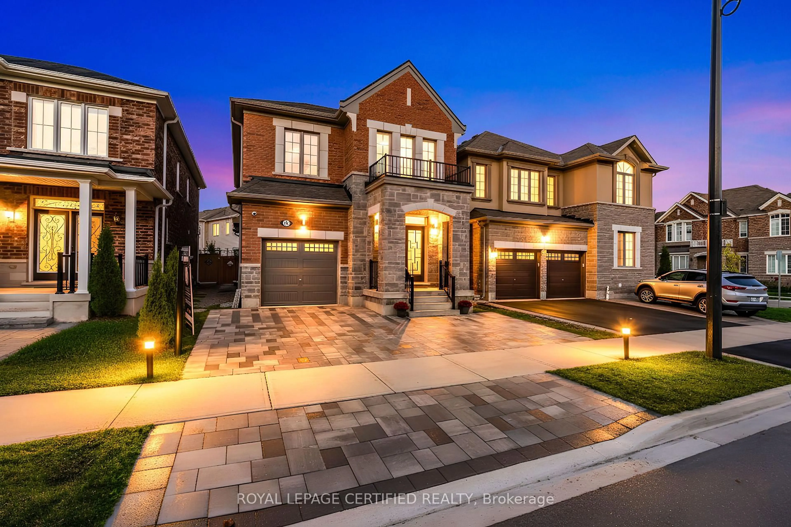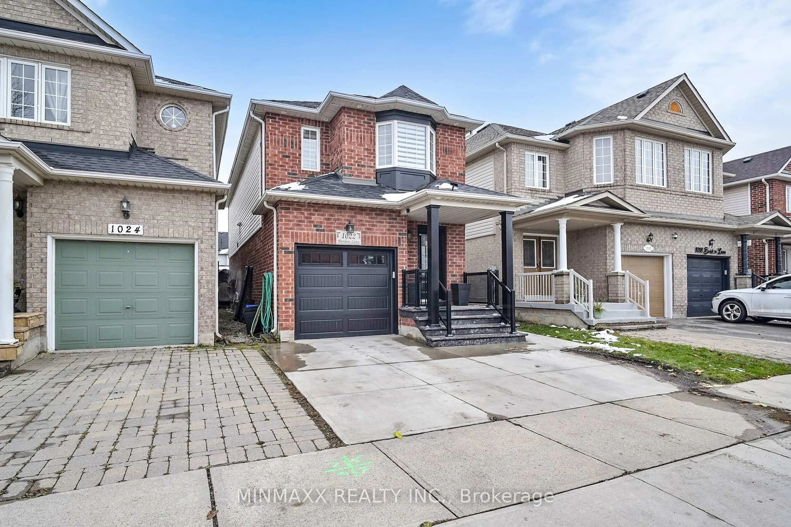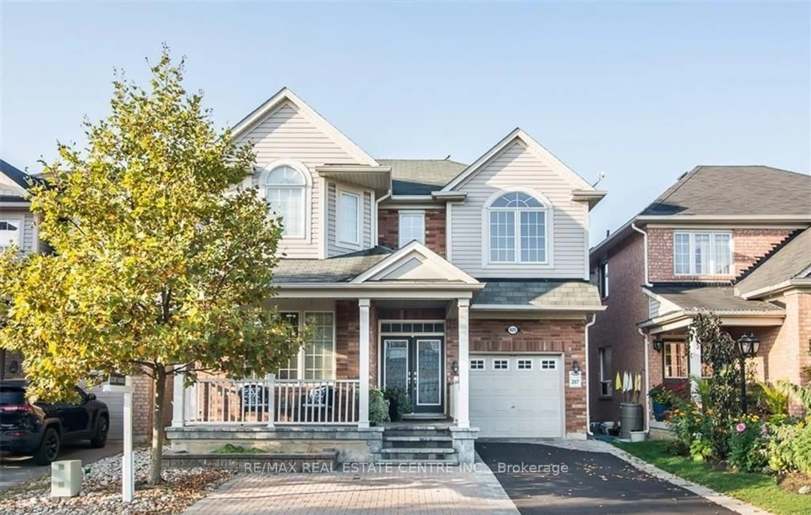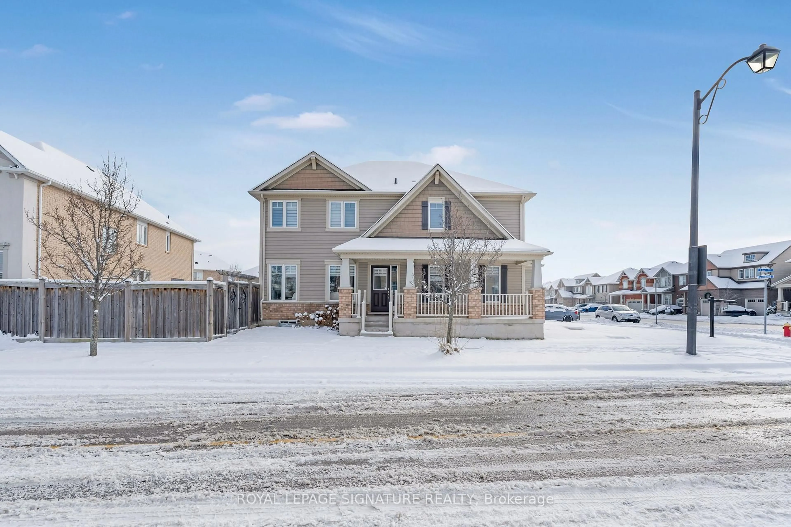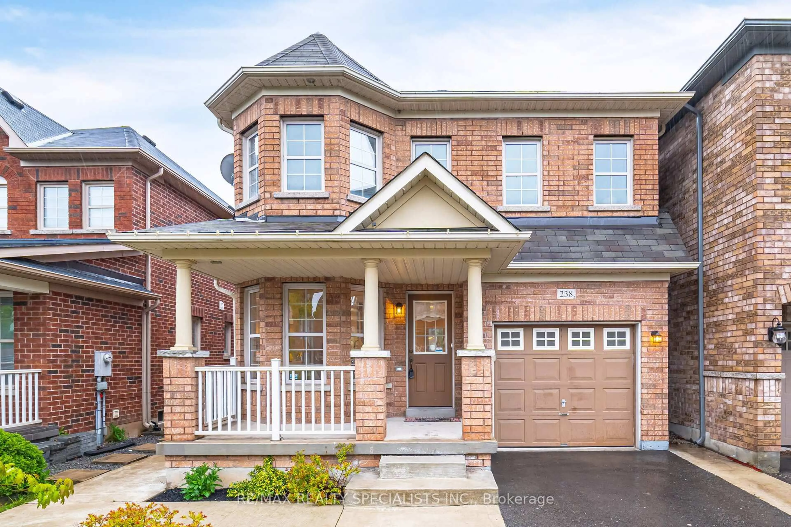Welcome to 380 Woodlawn Crescent a beautifully maintained 2-storey detached home, linked at the footing, offering the perfect blend of charm, comfort, and practicality. With brick and vinyl siding, an attached garage with direct front door entry, paved driveway, and a generous front porch, this home offers great curb appeal and functionality. The front and back yards are landscaped for easy maintenance, ideal for busy professionals or young families. Step inside to a spacious living room featuring warm wooden laminate flooring and a convenient side-hall powder room perfect for welcoming guests. The layout flows effortlessly into the dedicated dining area and open-concept kitchen, complete with direct access to a large back deck and covered wooden patio a private, inviting space for family barbecues or relaxing evenings. Upstairs, you'll find a generously sized primary bedroom with a large double-door closet, a luxurious 4-piece bathroom just steps away, and two additional well-sized bedrooms perfect for a nursery, home office, or guest room. The fully finished basement adds even more versatility, offering a large rec space with a full bathroom ideal for a home gym, play area, or even a private in-law or nanny suite. The laundry area is also conveniently located in the basement. Lovingly maintained, meticulously cared for, and recently renovated and updated, this home is move-in ready for a young couple looking to grow into their next chapter. A rare find in a family-friendly neighborhood with parks, schools, and all amenities close by.
Inclusions: Fridge, Stove, Dishwasher, Washer/Dryer & Shed. All Elf's. All Window Coverings
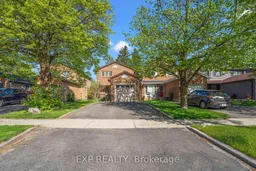 48
48

