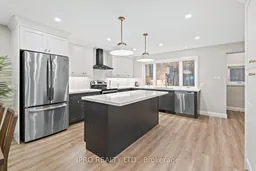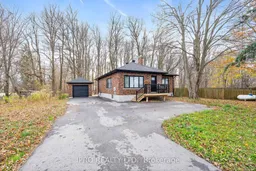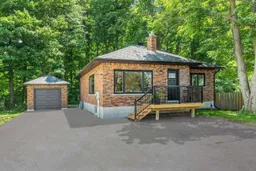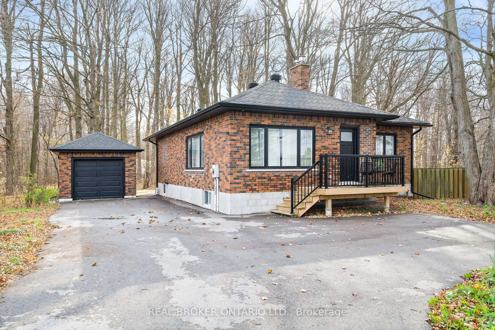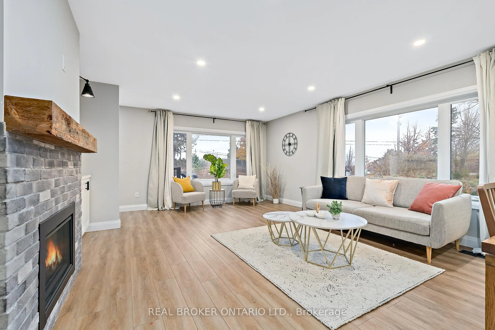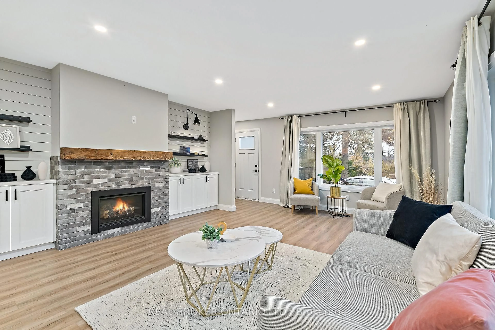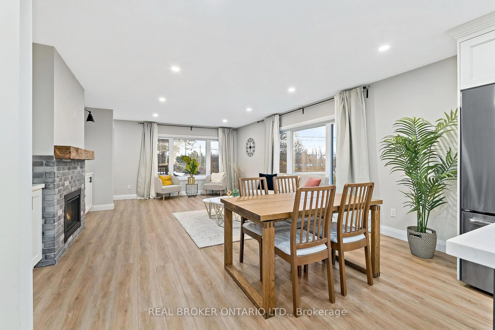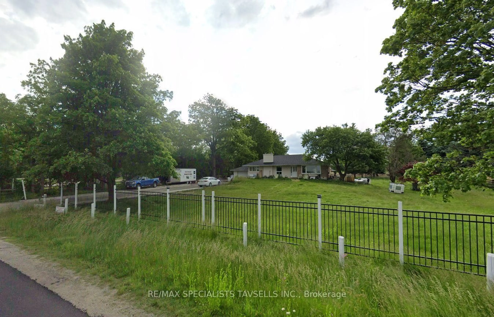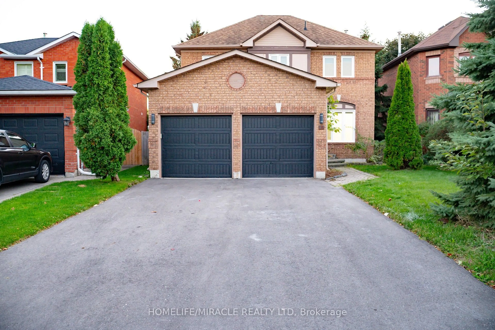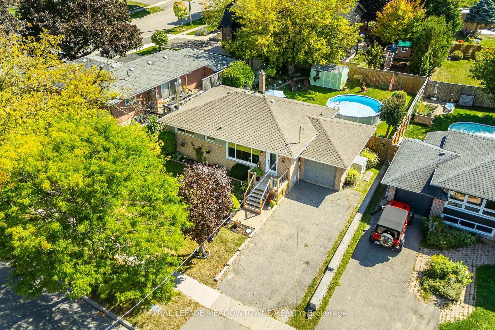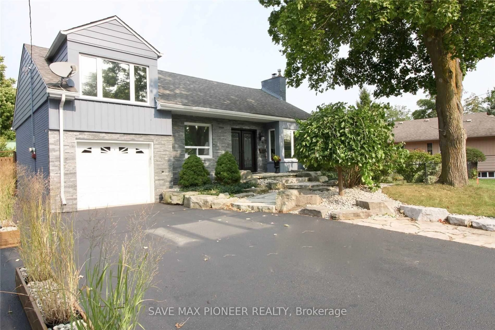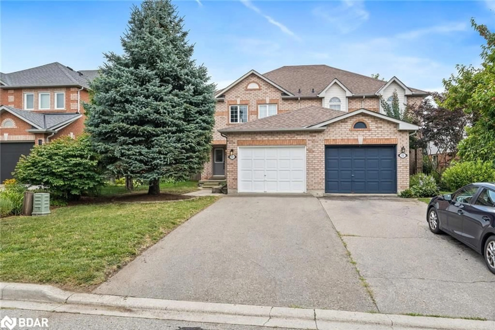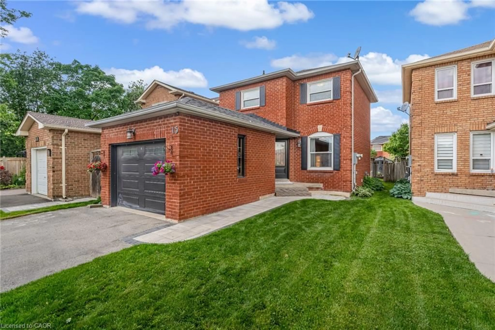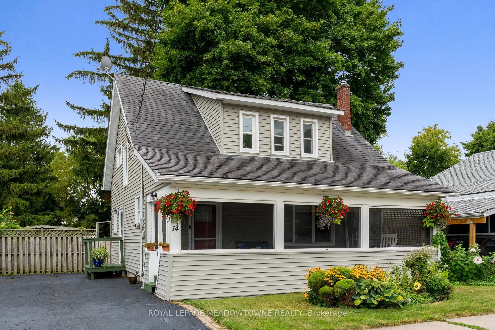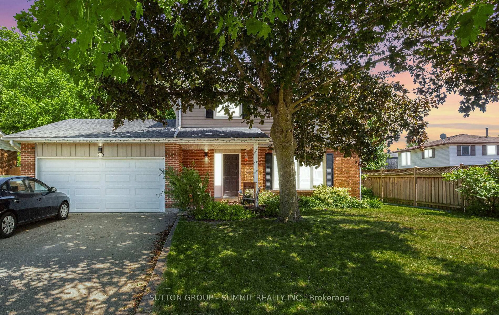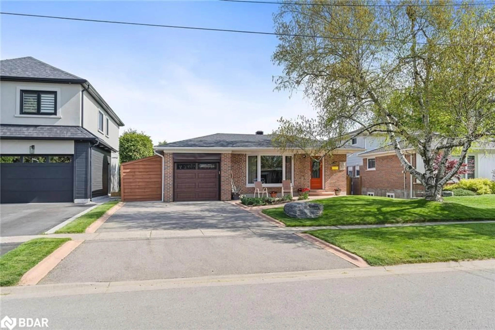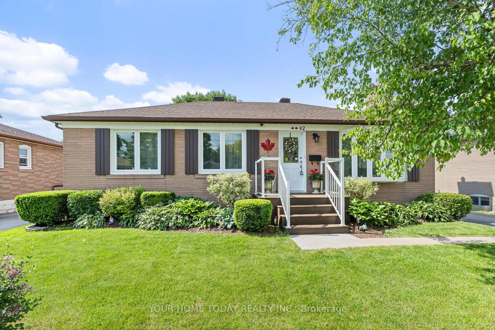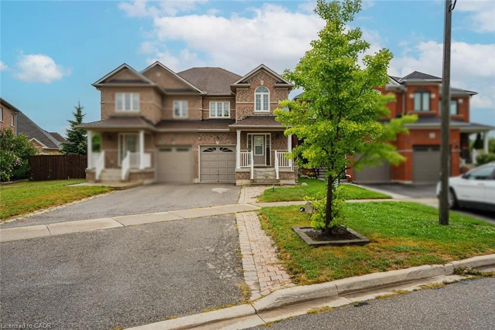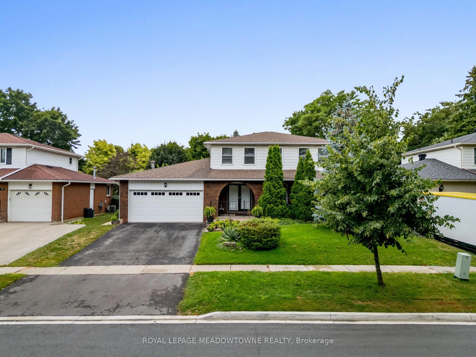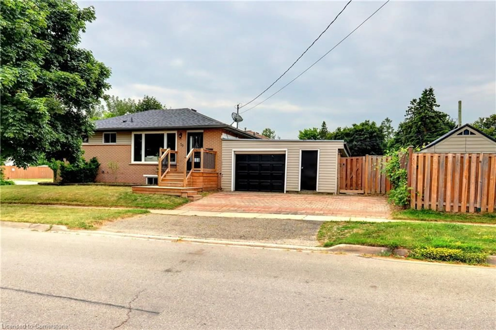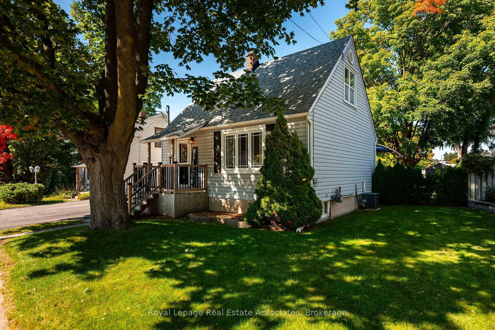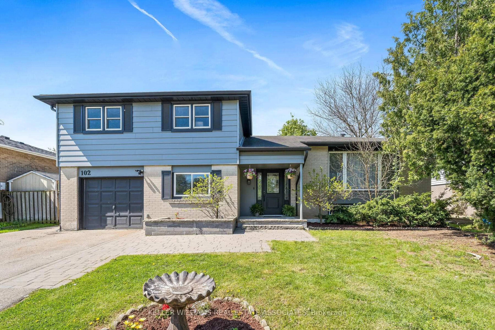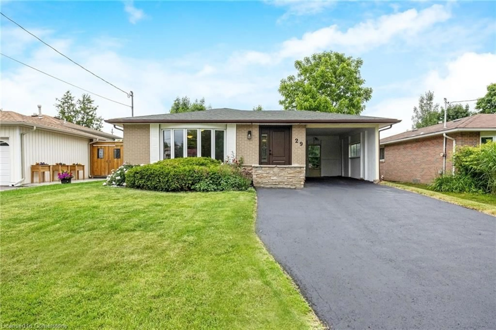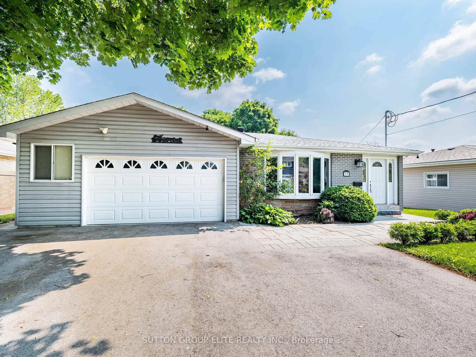7142 7 Highway, Halton Hills, Ontario L7J 2L9
Contact us about this property
Highlights
Estimated valueThis is the price Wahi expects this property to sell for.
The calculation is powered by our Instant Home Value Estimate, which uses current market and property price trends to estimate your home’s value with a 90% accuracy rate.Not available
Price/Sqft$866/sqft
Monthly cost
Open Calculator

Curious about what homes are selling for in this area?
Get a report on comparable homes with helpful insights and trends.
*Based on last 30 days
Description
This beautifully renovated home (2022) combines modern style, multi-generational living, and the charm of country living all just minutes from Georgetown, Brampton, and major highways. Set on a spacious lot with mature trees and ample parking, the property offers both privacy and convenience.Inside, youll find an open-concept layout filled with natural light, featuring a custom kitchen with quartz countertops, stainless steel appliances, and sleek finishes throughout. The living and dining areas are perfect for family gatherings or entertaining, while updated bathrooms and generous bedrooms provide comfort and functionality.A key highlight is the self-contained in-law suite with a private entrance, offering the ideal setup for extended family, guests, or rental income. With every detail updated from flooring and lighting to mechanicals this home is completely move-in ready.Whether you're seeking multi-generational flexibility, investment potential, or simply a turnkey country home close to city amenities, 7142 Hwy 7 delivers it all.
Property Details
Interior
Features
Lower Floor
Living
5.08 x 4.04Open Concept / Vinyl Floor / Pot Lights
Br
3.71 x 3.53Closet / Vinyl Floor / Window
Kitchen
5.0 x 2.18Stainless Steel Appl / Vinyl Floor / Pot Lights
Bathroom
3.43 x 2.64Closet / Vinyl Floor / Window
Exterior
Features
Parking
Garage spaces 1
Garage type Detached
Other parking spaces 7
Total parking spaces 8
Property History
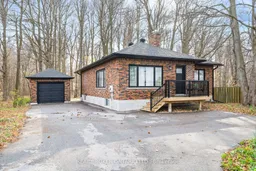 18
18