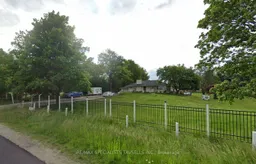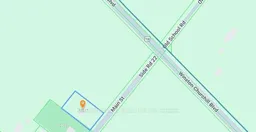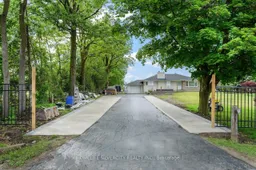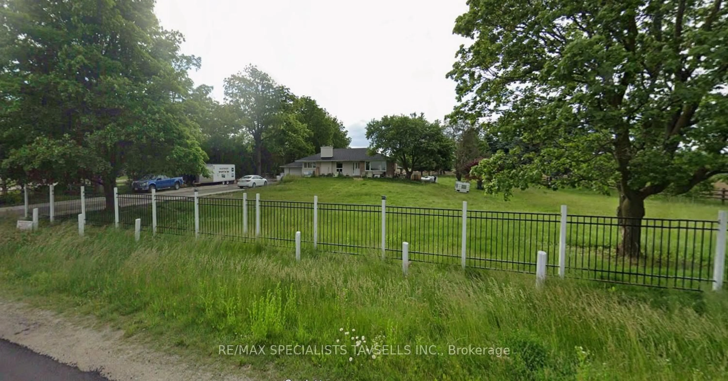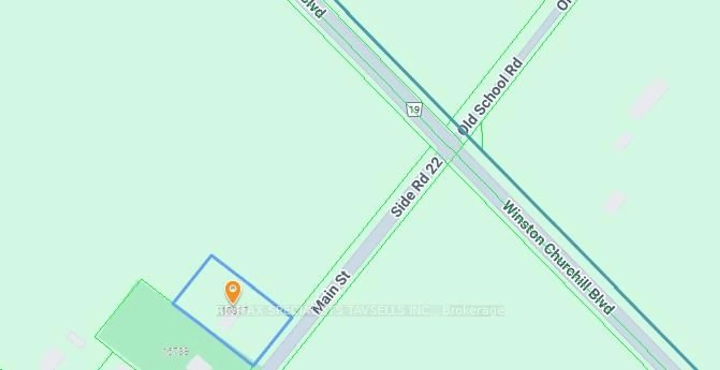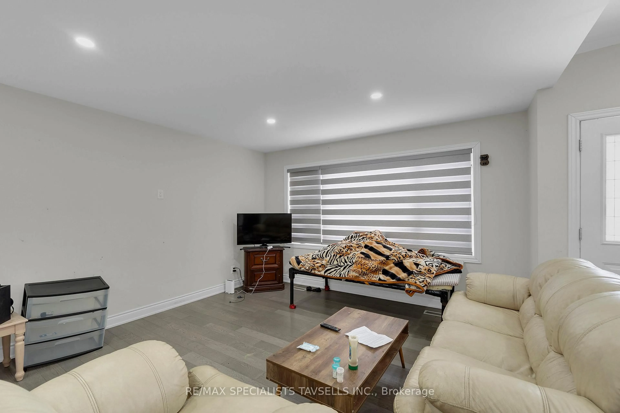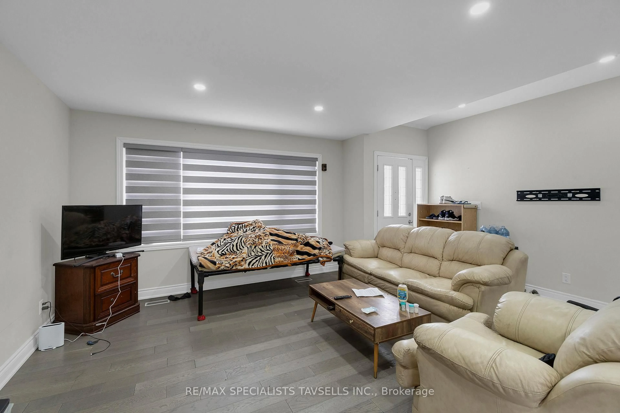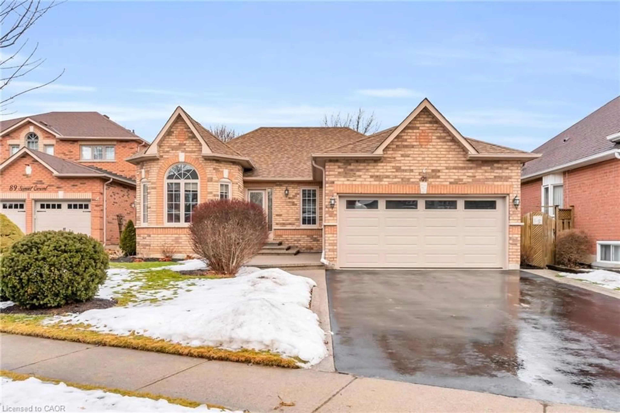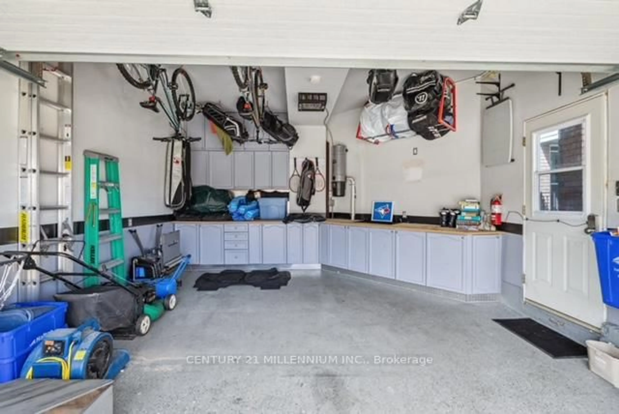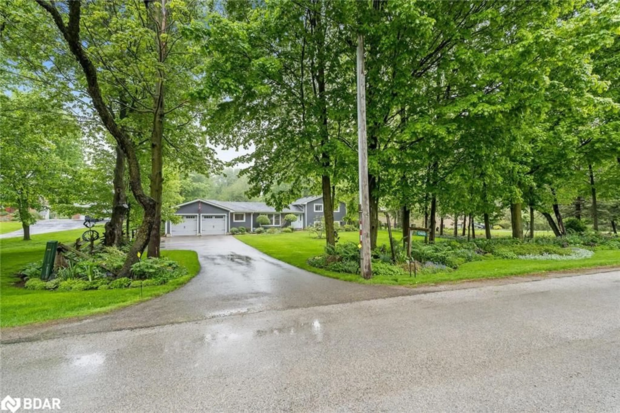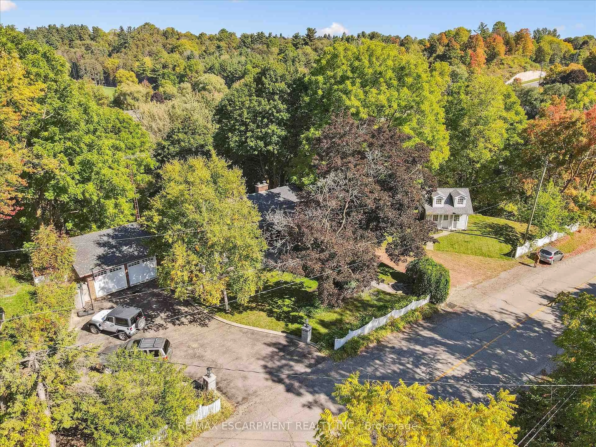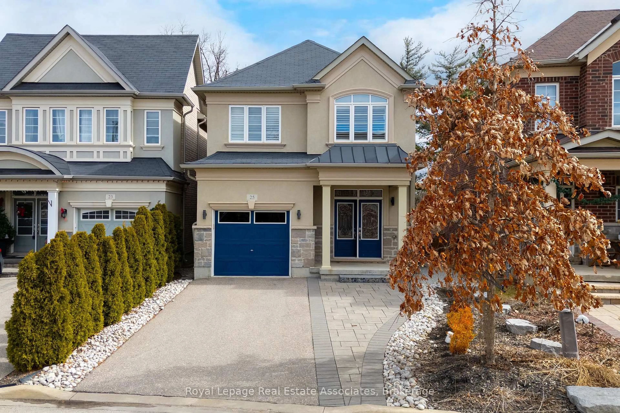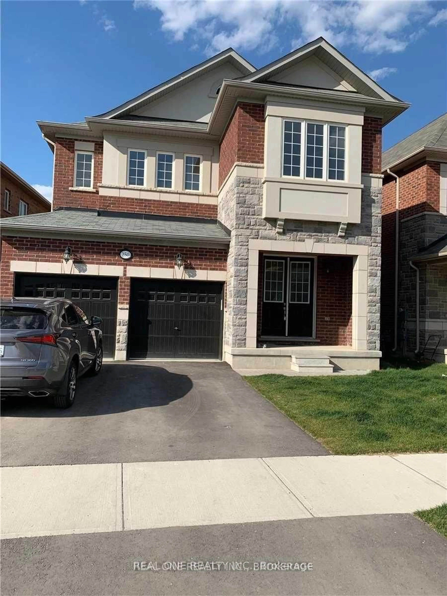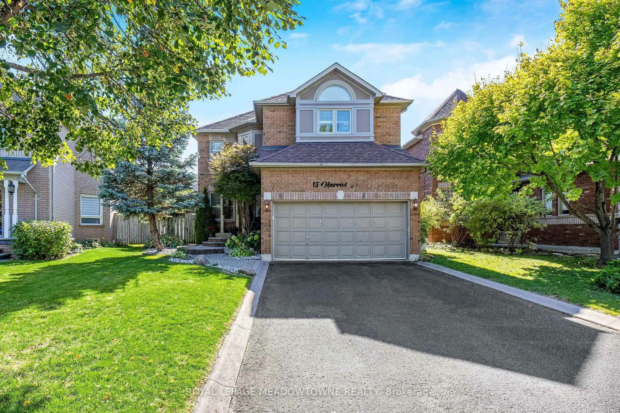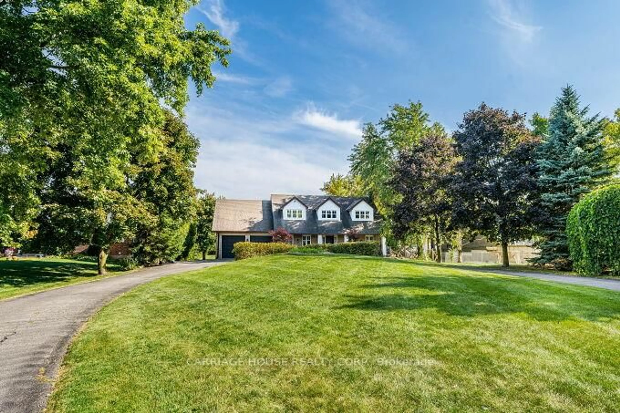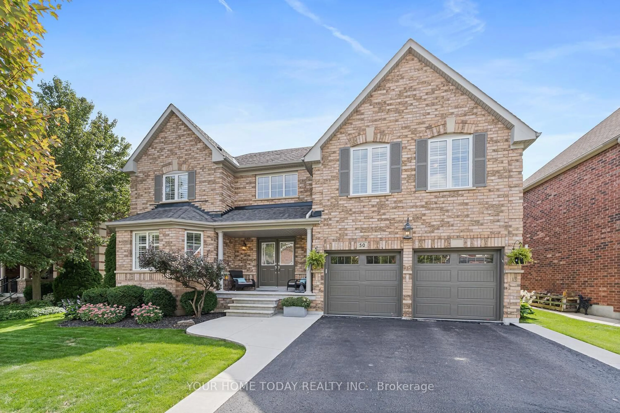16817 22 SIDE Rd, Halton Hills, Ontario L7G 4S8
Contact us about this property
Highlights
Estimated valueThis is the price Wahi expects this property to sell for.
The calculation is powered by our Instant Home Value Estimate, which uses current market and property price trends to estimate your home’s value with a 90% accuracy rate.Not available
Price/Sqft$886/sqft
Monthly cost
Open Calculator
Description
POWER OF SALE - Set on 1.01 acres. Discover contemporary country living in this renovated home, featuring over $225,000 in upgrades and extensively renovated. Set on a 1.01-acre lot, this open-concept residence offers a perfect blend of modern style and functional design. Step inside to find pot lights throughout, smooth ceilings, and no carpet, delivering a sleek, clean aesthetic. The heart of the home is the open concept Living / kitchen space , complete with a large island, custom cabinetry, and granite countertops in both the kitchen and bathrooms. The main floor offers 3 spacious bedrooms with custom wardrobes, while the fully finished basement with a separate entrance adds 2 additional bedrooms, ideal for extended family or potential rental income. Recent Upgrades Include :New roof, New stainless steel fence, New energy-efficient windows, New HVAC system & A/C, New furnace, Custom blinds throughout, Outside, enjoy a freshly paved driveway with space for up to 14 vehicles, a spacious concrete patio, and a gazebo, perfect for outdoor entertaining. Located just 10 minutes from Brampton and neighboring Caledon, and surrounded by multi-million-dollar custom homes, this property offers the peace of country living with convenient access to schools, Georgetown Hospital, and all essential amenities. This Property is being sold in "As is, where is with No representation or warranty from the Seller"
Property Details
Interior
Features
Main Floor
Kitchen
5.82 x 4.27Centre Island / Pot Lights / Porcelain Floor
Breakfast
4.27 x 3.35Pot Lights / W/O To Yard / Porcelain Floor
Primary
4.0 x 3.96Pot Lights / 3 Pc Ensuite / hardwood floor
3rd Br
2.9 x 3.35Pot Lights / Closet / hardwood floor
Exterior
Features
Parking
Garage spaces 1
Garage type Attached
Other parking spaces 14
Total parking spaces 15
Property History
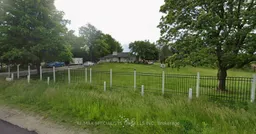 24
24