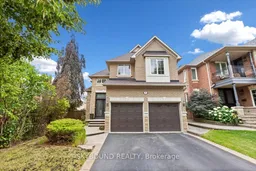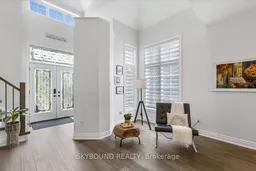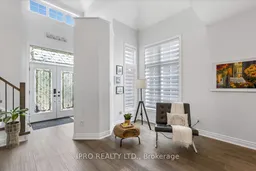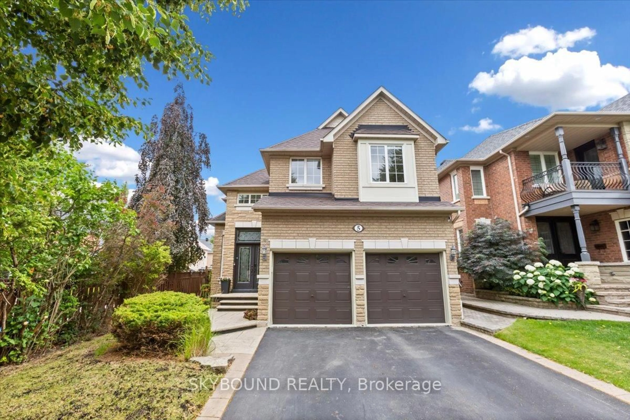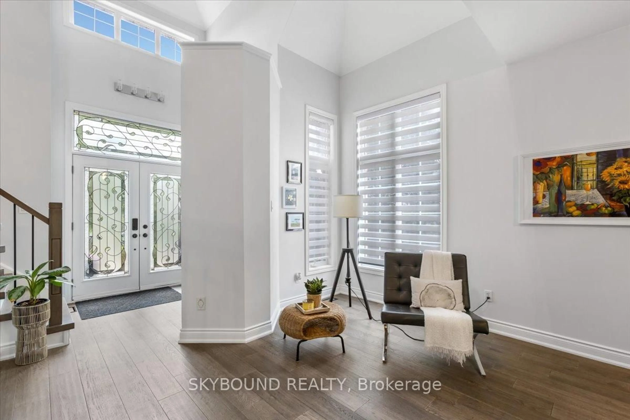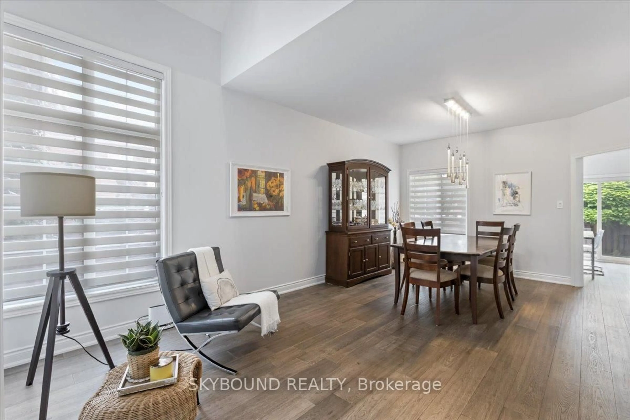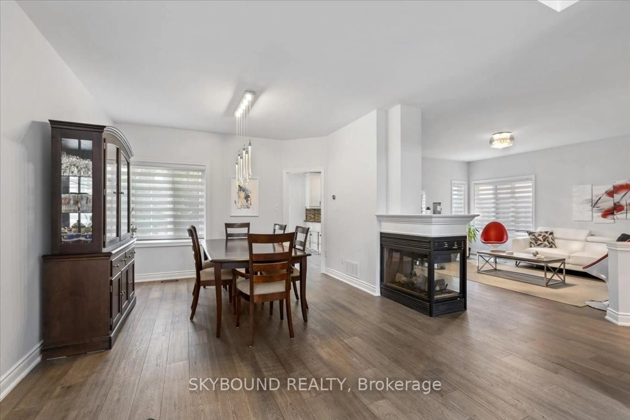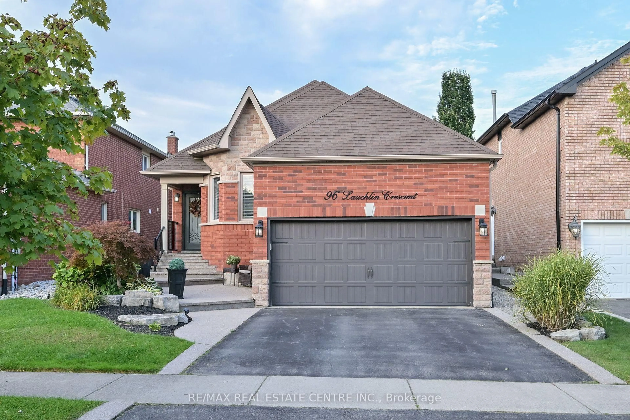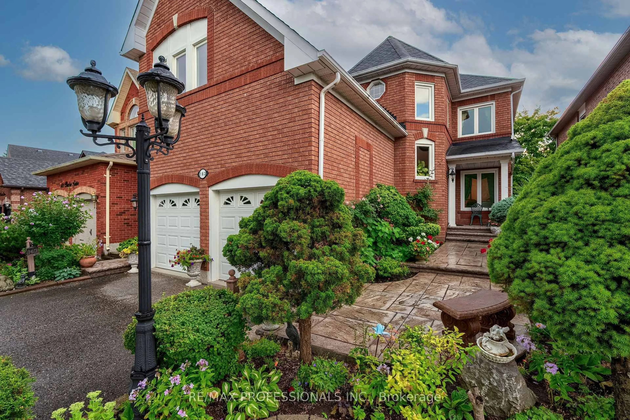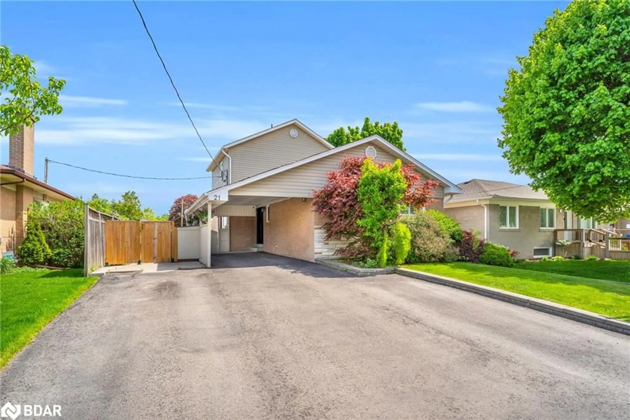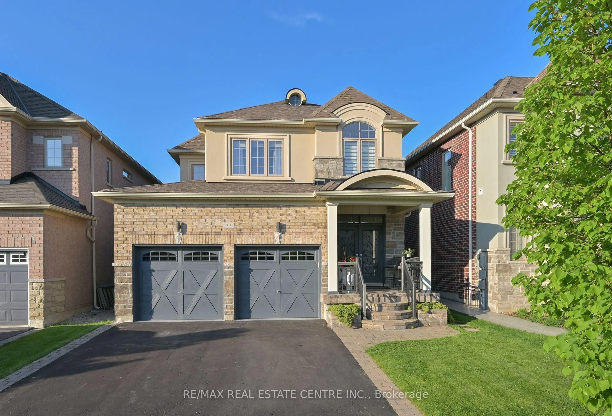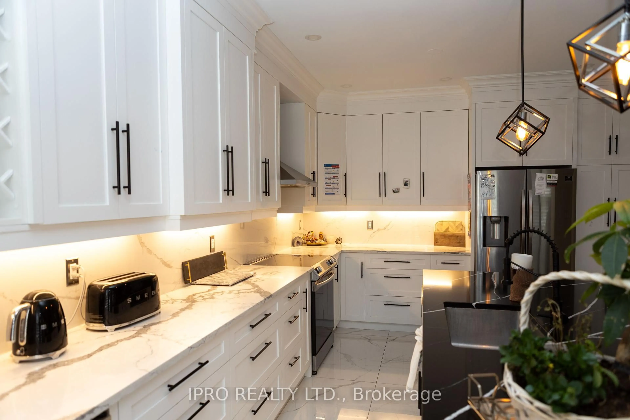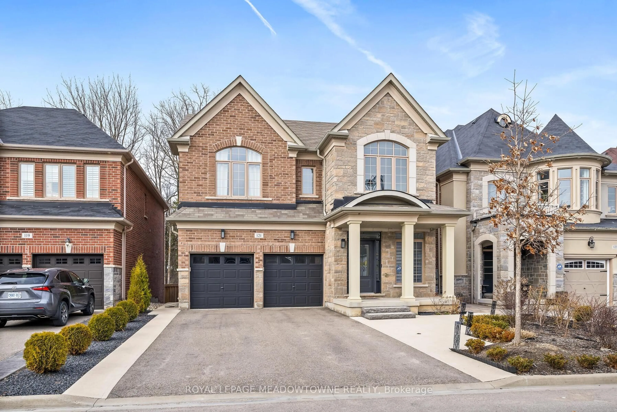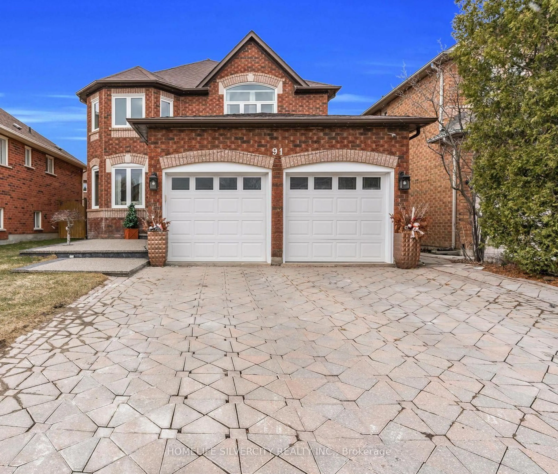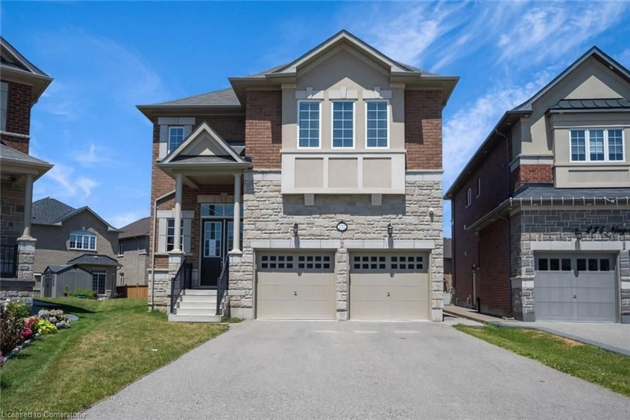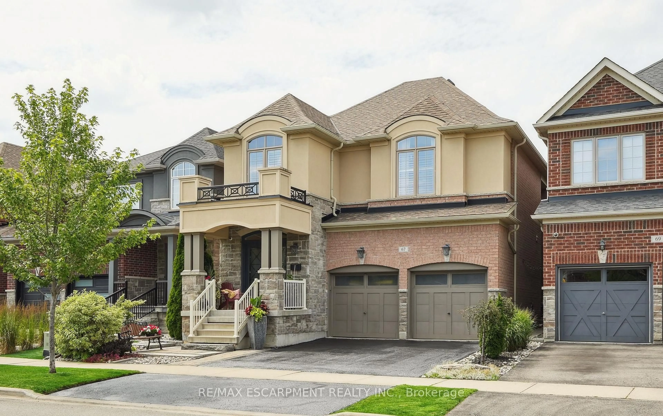5 Chaplin Cres, Halton Hills, Ontario L7G 5Y4
Contact us about this property
Highlights
Estimated valueThis is the price Wahi expects this property to sell for.
The calculation is powered by our Instant Home Value Estimate, which uses current market and property price trends to estimate your home’s value with a 90% accuracy rate.Not available
Price/Sqft$584/sqft
Monthly cost
Open Calculator

Curious about what homes are selling for in this area?
Get a report on comparable homes with helpful insights and trends.
*Based on last 30 days
Description
Move-in ready on a quiet crescent. 5 Chaplin Cres offers the easy Georgetown lifestyle. This smart 4-bed, 3-bath detached home features a fully fenced, landscaped yard and no front sidewalk across the driveway-meaning extra parking and day-one convenience. Inside, engineered hardwood flows throughout with newly matched stairs for a clean, modern look. Upgrades include a Wi-Fi thermostat, LED lighting, smart smoke detectors, and a 6-camera security system. A 200-amp electrical panel with whole-home surge protection keeps you EV-ready and future-proof. Step out to a cozy, solar-lit patio ideal for relaxed evenings or weekend BBQs. Minutes to top schools, neighbourhood parks, local shops, and GO Transit-just turn the key and settle in.
Property Details
Interior
Features
Bsmt Floor
Rec
5.58 x 4.2Vinyl Floor / Gas Fireplace / Pot Lights
Rec
4.95 x 3.26Vinyl Floor / Open Concept
Exercise
3.95 x 3.26Vinyl Floor / Dry Bar / Open Concept
Exterior
Features
Parking
Garage spaces 2
Garage type Built-In
Other parking spaces 4
Total parking spaces 6
Property History
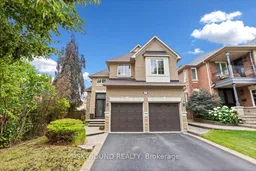 23
23