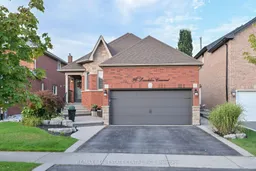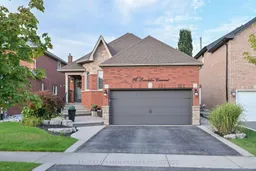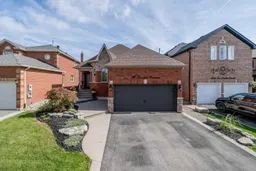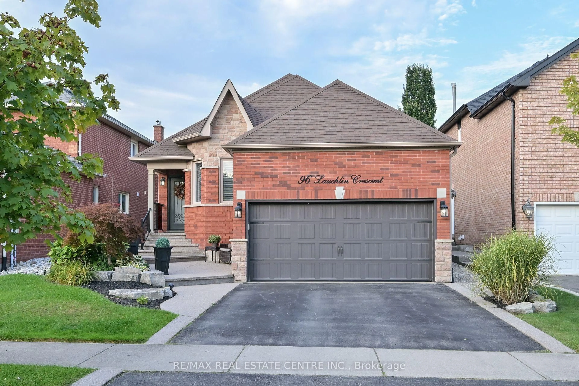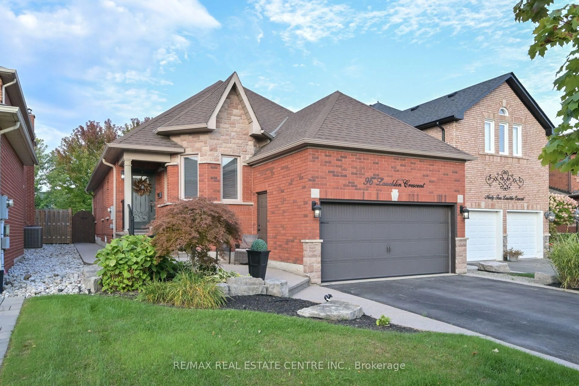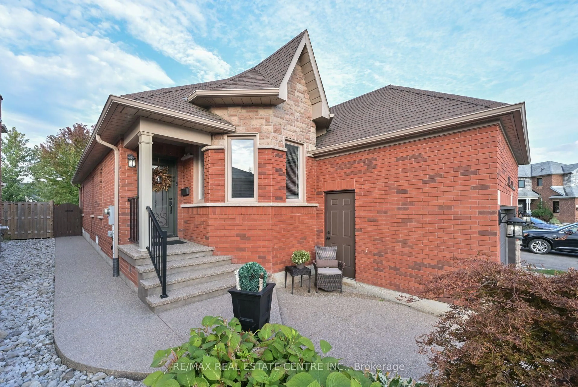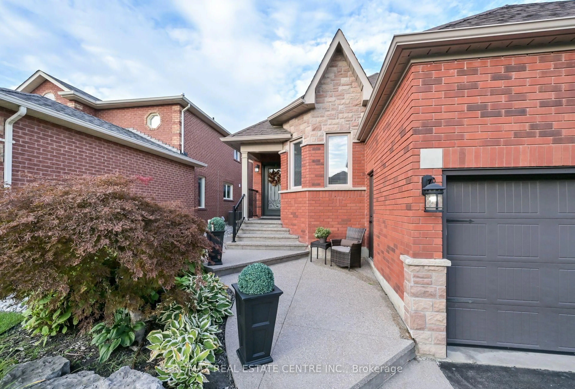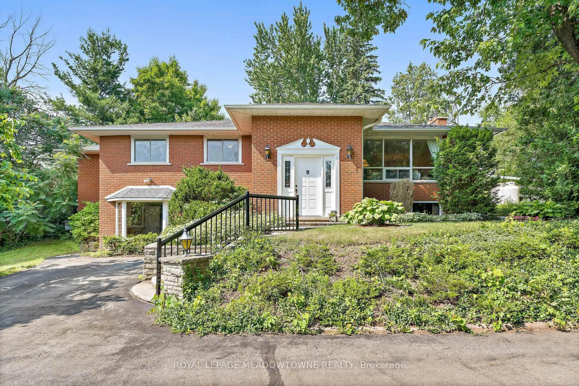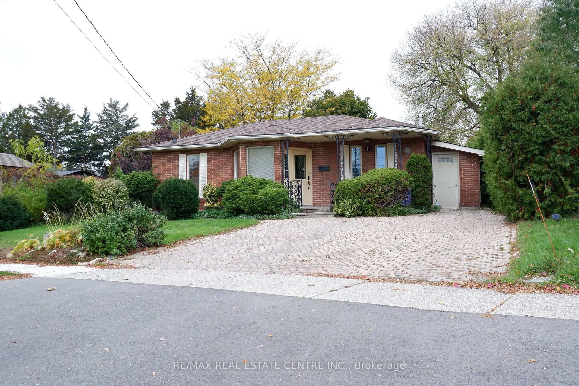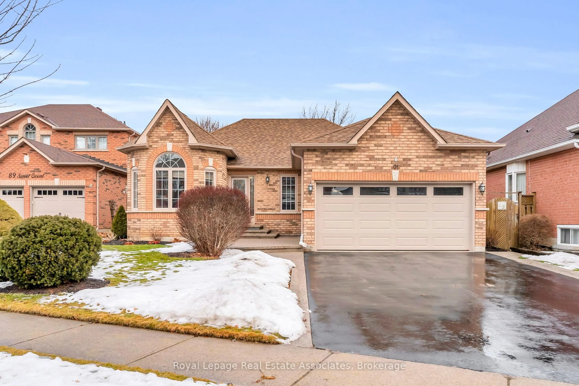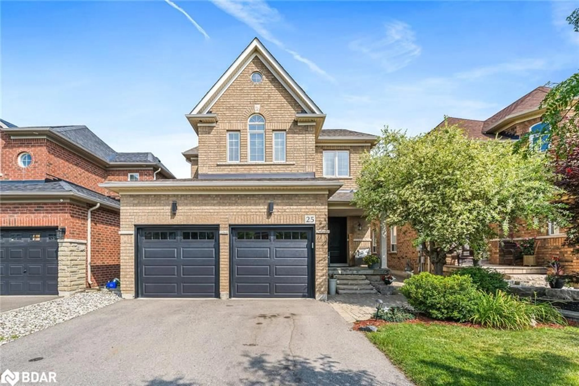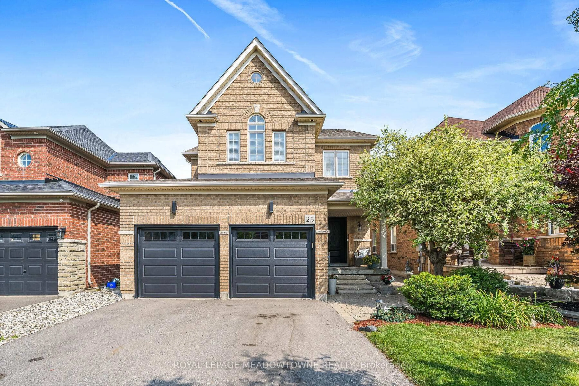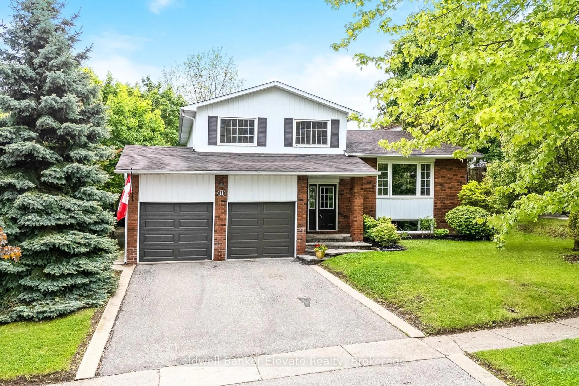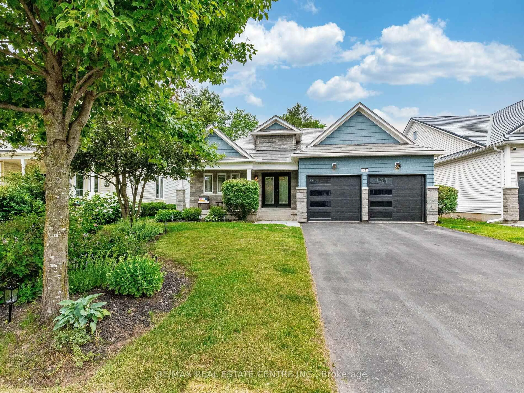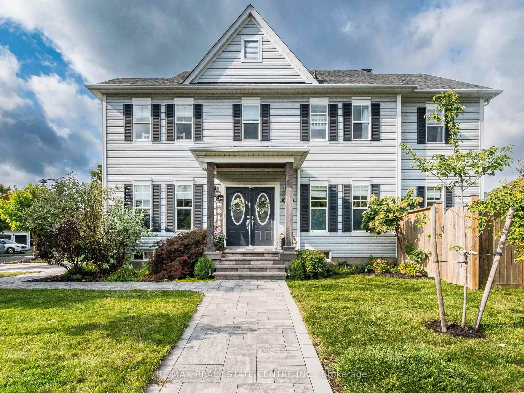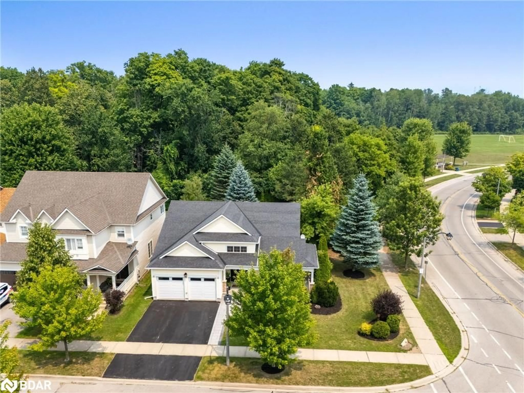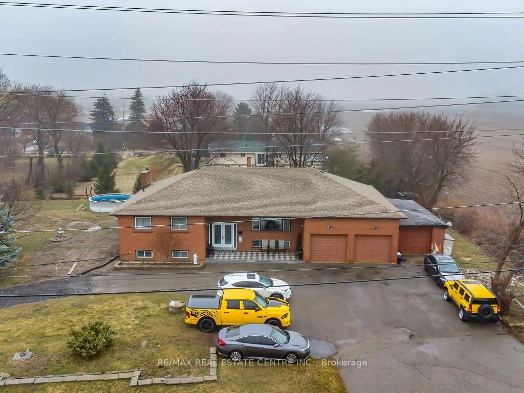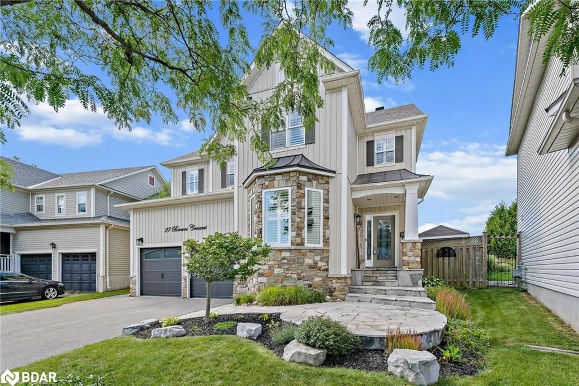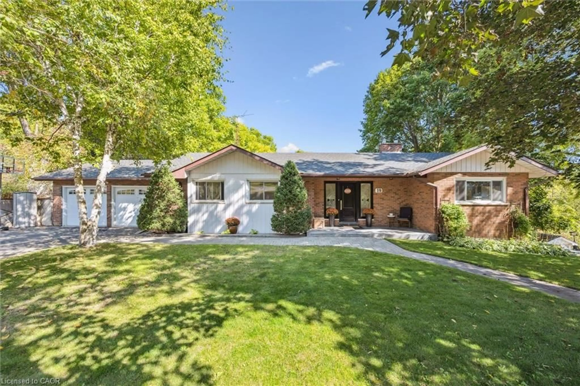96 Lauchlin Cres, Halton Hills, Ontario L7G 5R5
Contact us about this property
Highlights
Estimated valueThis is the price Wahi expects this property to sell for.
The calculation is powered by our Instant Home Value Estimate, which uses current market and property price trends to estimate your home’s value with a 90% accuracy rate.Not available
Price/Sqft$1,039/sqft
Monthly cost
Open Calculator
Description
Don't miss this stunning and highly sought-after bungalow in Georgetown South! Beautifully landscaped with aggregate concrete walkways at the front and side, interlocking patio in the rear, and a charming pergola - with $$$ invested in professional landscaping. Enjoy an irrigation system, a working backyard pond, and a massive lot surrounded by mature trees for added privacy. Inside, you'll find hardwood floors throughout the main level and staircase, two cozy gas fireplaces, and a bright, open-concept layout. The gourmet kitchen features a gas stove, high-end stainless steel appliances, quartz countertops, undermount lighting, stylish backsplash, pot lights, and an abundance of storage - including a huge pantry with rough-in for washer & dryer. The primary suite boasts a skylight, glass shower, and modern 3-piece ensuite. The finished basement offers an additional bedroom, 3-piece bath, HRV system, and plenty of space for entertaining or relaxing. Additional highlights include: gas BBQ hookup, inside access to garage with loft storage, close to top-rated schools, parks, and all amenities. This home truly has it all - act fast before it's gone!
Property Details
Interior
Features
Bsmt Floor
Rec
8.3 x 6.2Laminate / Window / Window
Office
5.1 x 3.7Large Closet
4th Br
3.8 x 3.5Laminate / Large Closet / Window
Exterior
Features
Parking
Garage spaces 2
Garage type Attached
Other parking spaces 2
Total parking spaces 4
Property History
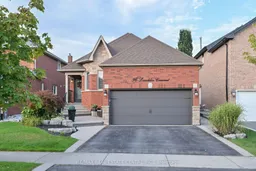 31
31