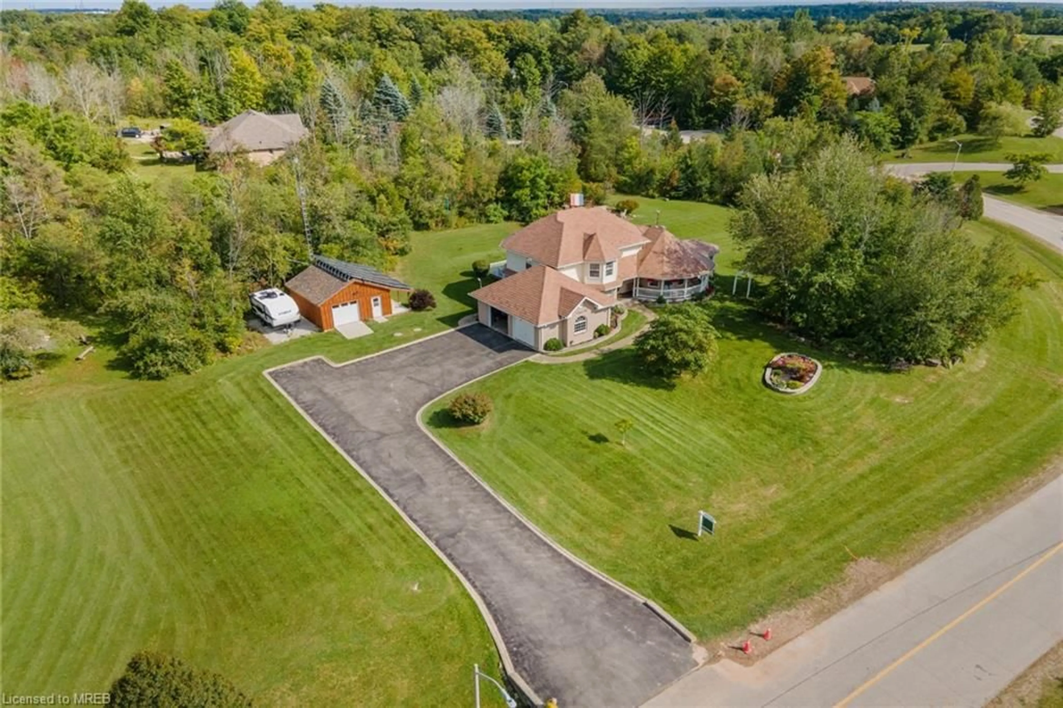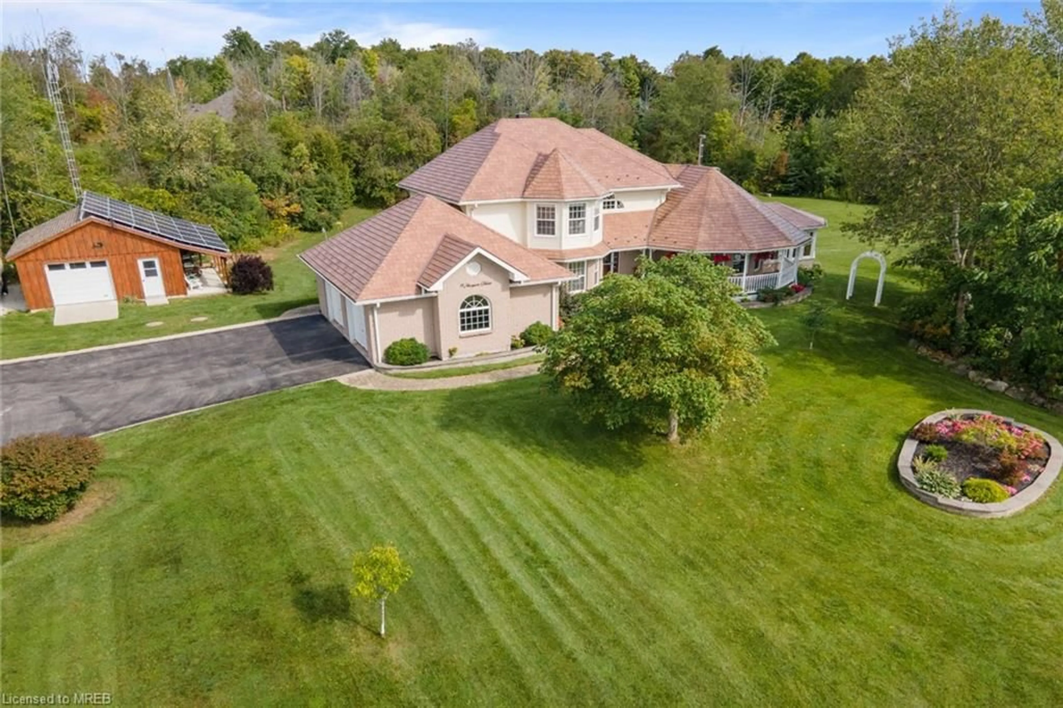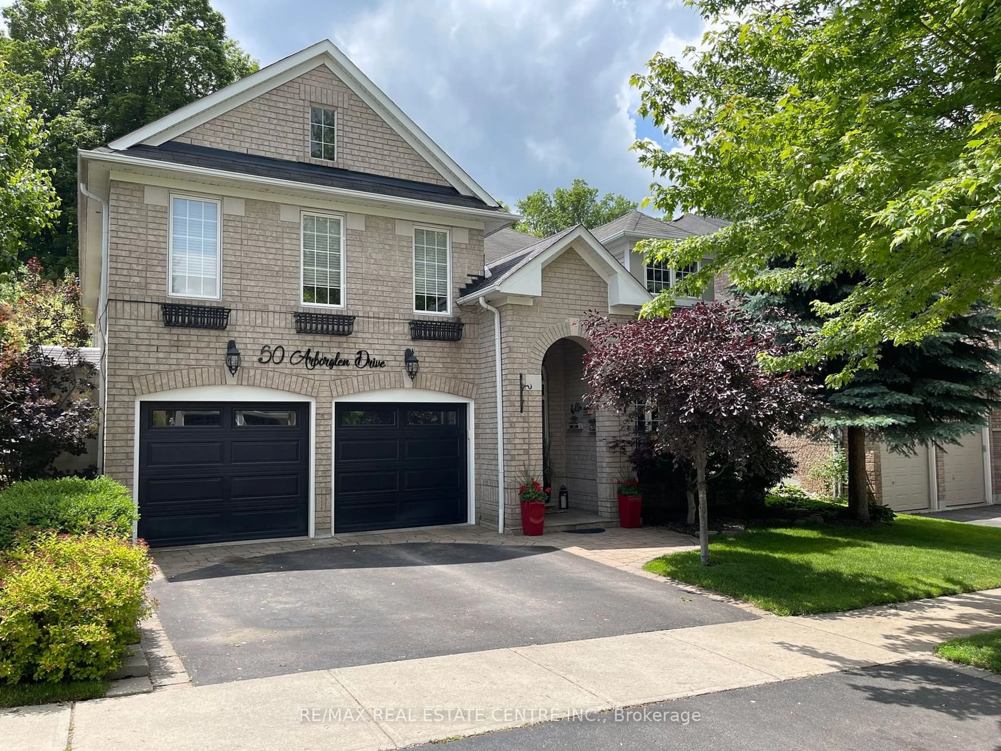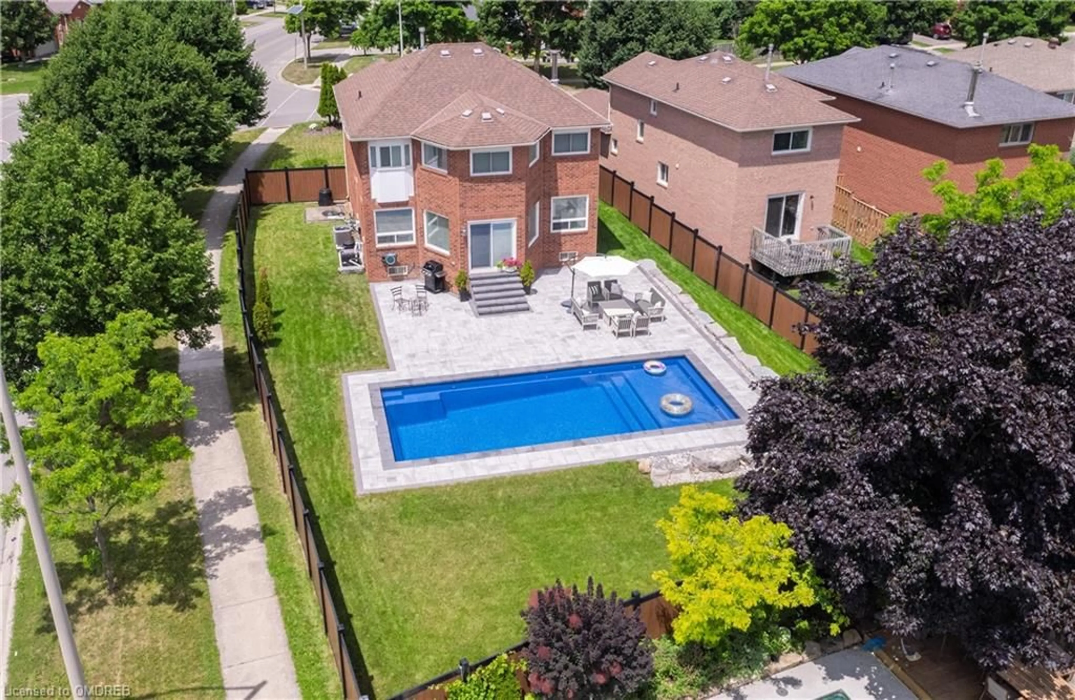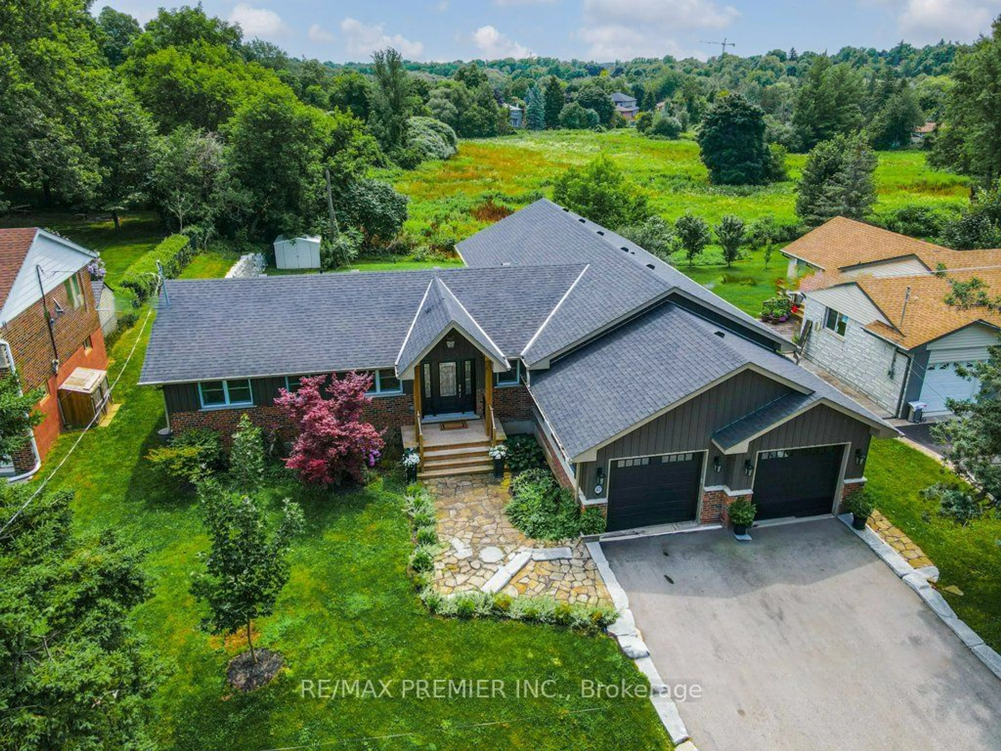9 Morgan Dr, Acton, Ontario L7J 2L7
Contact us about this property
Highlights
Estimated ValueThis is the price Wahi expects this property to sell for.
The calculation is powered by our Instant Home Value Estimate, which uses current market and property price trends to estimate your home’s value with a 90% accuracy rate.$1,567,000*
Price/Sqft$809/sqft
Days On Market53 days
Est. Mortgage$8,374/mth
Tax Amount (2023)$6,612/yr
Description
Welcome To This Remarkable 4-Bedroom, 3-Bathroom Acton Estate Home, Where Luxury And EnergyEfficiency Converge In A Picturesque Setting. Nestled In Acton, This Home Combines Small-Town Charm WithCity Convenience, Boasting Proximity To Natural Attractions LikeFairy Lake And Prospect Park, As Well As TheActon GO Station And Major Highways For Easy Commuting. Inside, Elegance Shines With HardwoodFloors, A Formal Living Room With A Pellet Stove, And A Sunroom For Scenic Views. The Gourmet Kitchen BoastsGranite Countertops, Built-InAppliances, And A Sleek Induction Cooktop. The Family Room With A Pellet StoveAnd A Walkout To A Composite Deck Adds Comfort. A Main FloorBedroom Offers Guest Space. Upstairs, ThreeBedrooms Include A Primary Suite With A Spa-Like Ensuite. What Sets This Home Apart Is ItsCompleteReliance On Geothermal Technology And Net-Metering Solar Panels, Making It An Energy-EfficientGem. Don't Miss The Chance To Own ThisHarmonious Blend Of Sustainability.
Property Details
Interior
Features
Main Floor
Dining Room
4.06 x 3.35bay window / hardwood floor / vaulted ceiling(s)
Sunroom
4.80 x 4.06sliding doors / walkout to balcony/deck / winterized
Family Room
5.33 x 3.94fireplace / hardwood floor
Kitchen
6.25 x 4.55double vanity / sliding doors / tile floors
Exterior
Features
Parking
Garage spaces 2
Garage type -
Other parking spaces 10
Total parking spaces 12
Property History
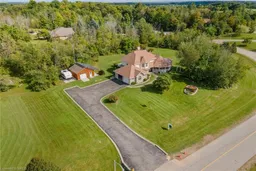 39
39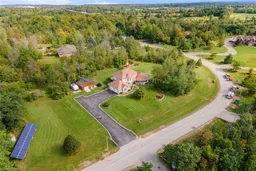 38
38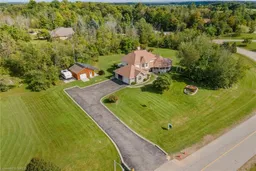 40
40Get up to 1% cashback when you buy your dream home with Wahi Cashback

A new way to buy a home that puts cash back in your pocket.
- Our in-house Realtors do more deals and bring that negotiating power into your corner
- We leverage technology to get you more insights, move faster and simplify the process
- Our digital business model means we pass the savings onto you, with up to 1% cashback on the purchase of your home
