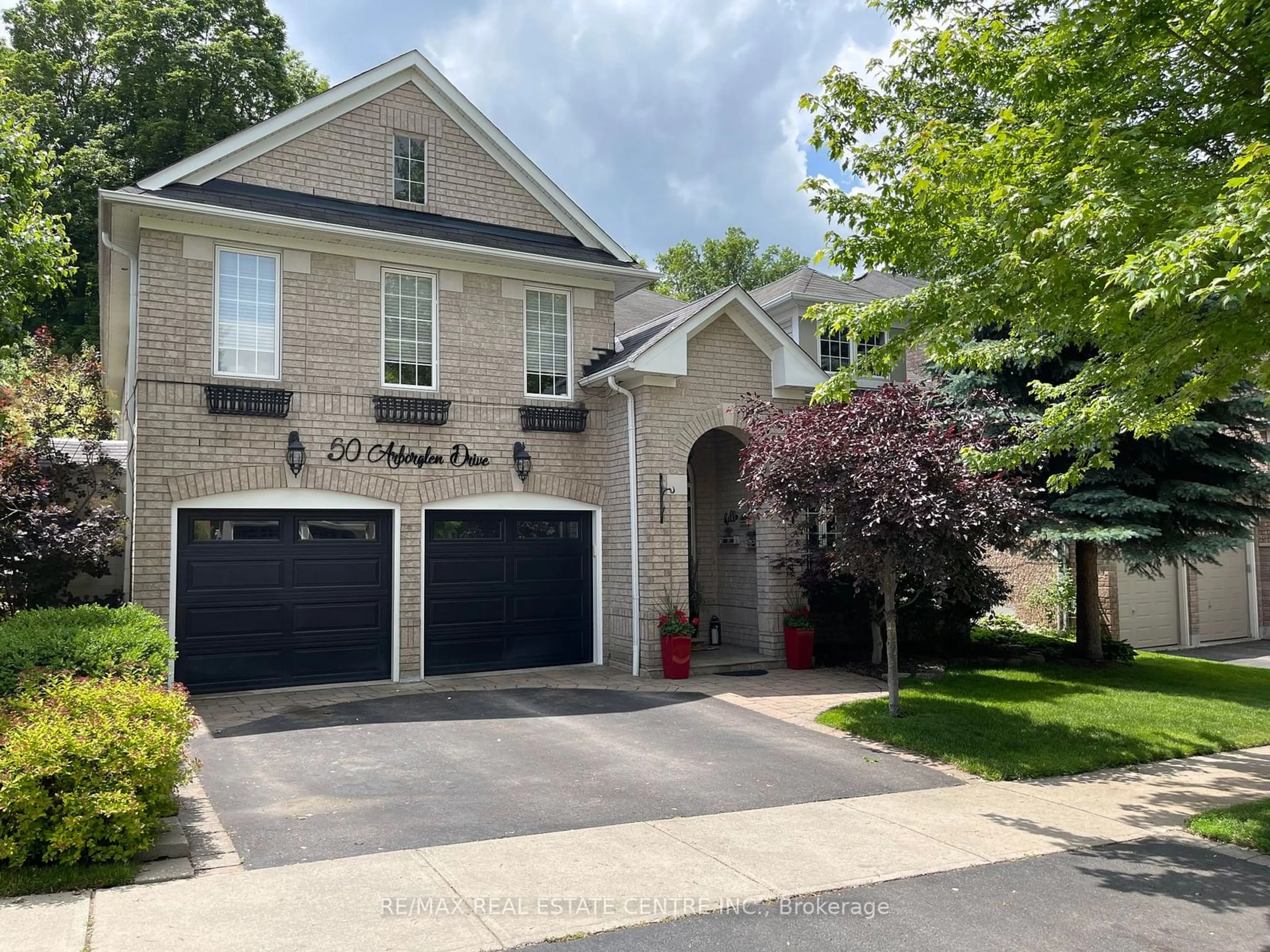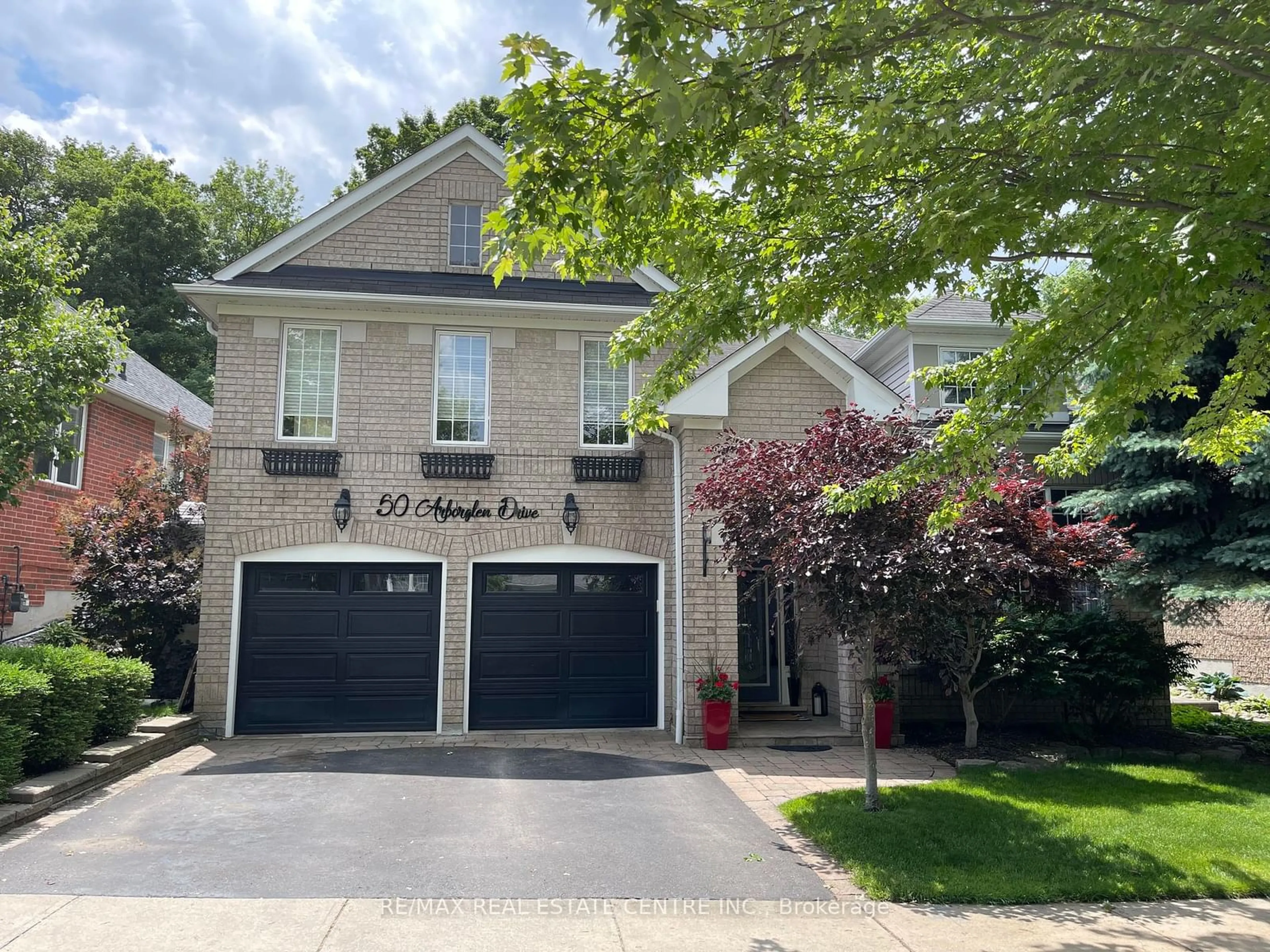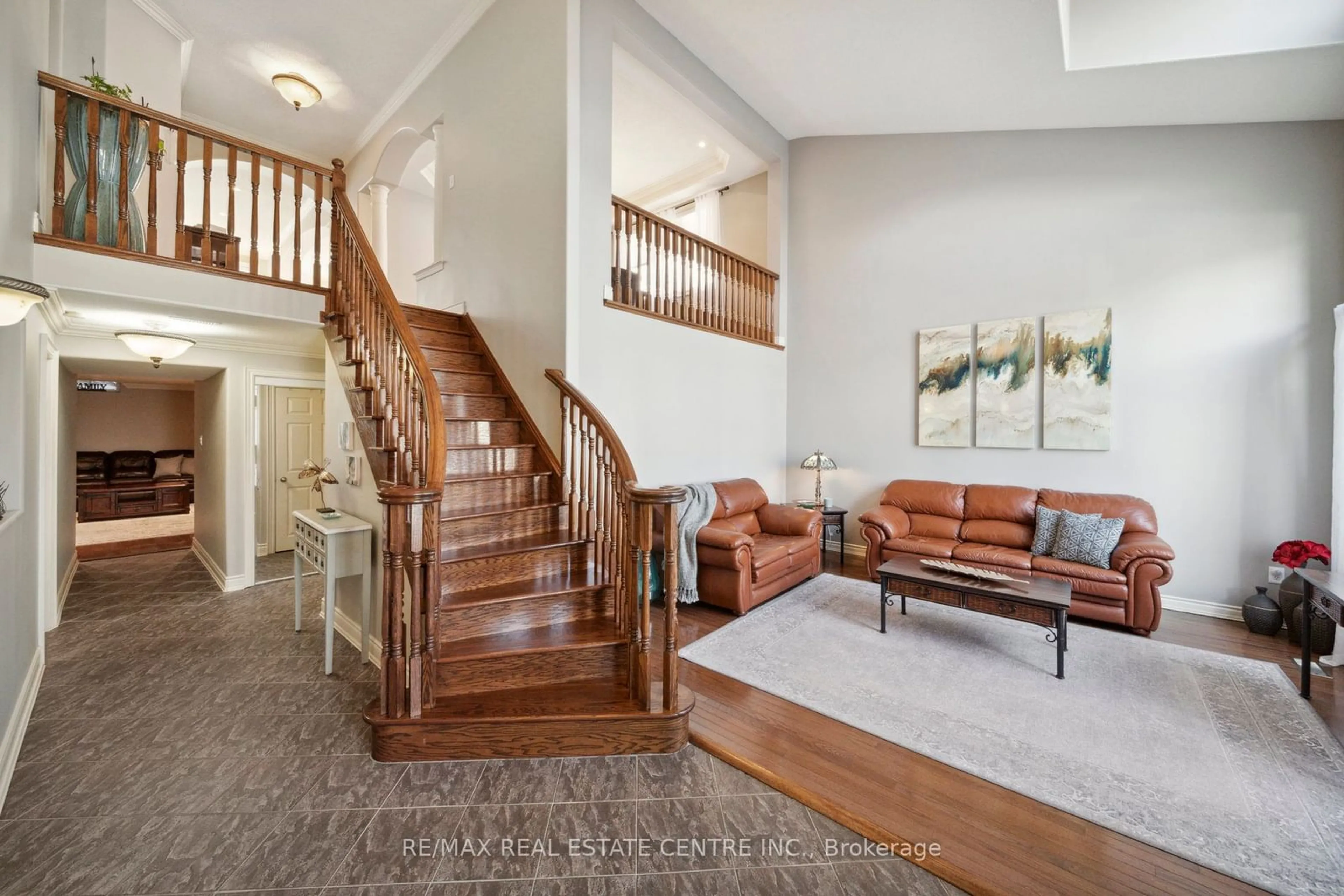50 Arborglen Dr, Halton Hills, Ontario L7G 6L2
Contact us about this property
Highlights
Estimated ValueThis is the price Wahi expects this property to sell for.
The calculation is powered by our Instant Home Value Estimate, which uses current market and property price trends to estimate your home’s value with a 90% accuracy rate.$1,809,000*
Price/Sqft-
Days On Market4 days
Est. Mortgage$7,730/mth
Tax Amount (2024)$8,009/yr
Description
Welcome To A Desirable & Rare Exclusive Quiet Enclave Location - Be Ready To Be Impressed With This Immaculate 4 Br 4 Bath Raised Bungalow W/ Luxurious High End Finishes Throughout - Quiet & Private Spa Like Backyard W/ Inground Salt Water Pool - This Exceptional Home Offers Quality & Att To Detail - A Spacious Foyer Welcomes You Into The Sun-Filled Great Rm W/Soaring Ceiling. A Rec Rm, 4th Bdrm, Media Rm, 2 Bthrms, Lndry & Gar Acc Complete The Ground Level - The Main Floor Features A Gourmet Kit W/ W/O To Patio & Pool, Open Concept Family Rm Boasts Gas Fp, O/L Gorgeous Yard & Creates A Wonderful Entertaining Area! - A Formal Din Rm Enhances The Entertaining Experience -Primary Bdrm Complete W/Spa-Like 4 Pc Ensuite, 2 Bdrms & Mn Bath Complete The Main Fl.
Property Details
Interior
Features
Main Floor
Family
5.38 x 4.29Hardwood Floor / Picture Window / B/I Bookcase
Dining
4.60 x 3.90Hardwood Floor / Coffered Ceiling / Pot Lights
Prim Bdrm
5.40 x 3.90Hardwood Floor / W/I Closet / 4 Pc Ensuite
2nd Br
3.90 x 3.10Hardwood Floor / W/I Closet / Crown Moulding
Exterior
Features
Parking
Garage spaces 2
Garage type Attached
Other parking spaces 2
Total parking spaces 4
Property History
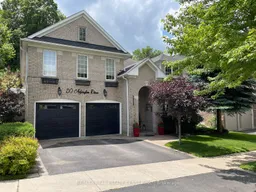 40
40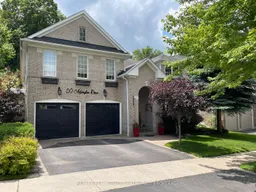 35
35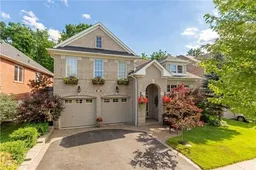 20
20Get up to 1% cashback when you buy your dream home with Wahi Cashback

A new way to buy a home that puts cash back in your pocket.
- Our in-house Realtors do more deals and bring that negotiating power into your corner
- We leverage technology to get you more insights, move faster and simplify the process
- Our digital business model means we pass the savings onto you, with up to 1% cashback on the purchase of your home
