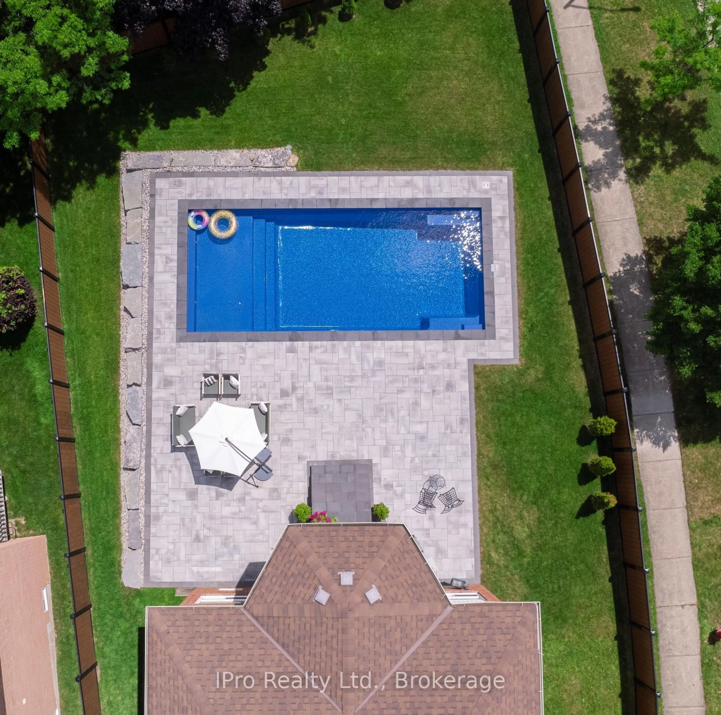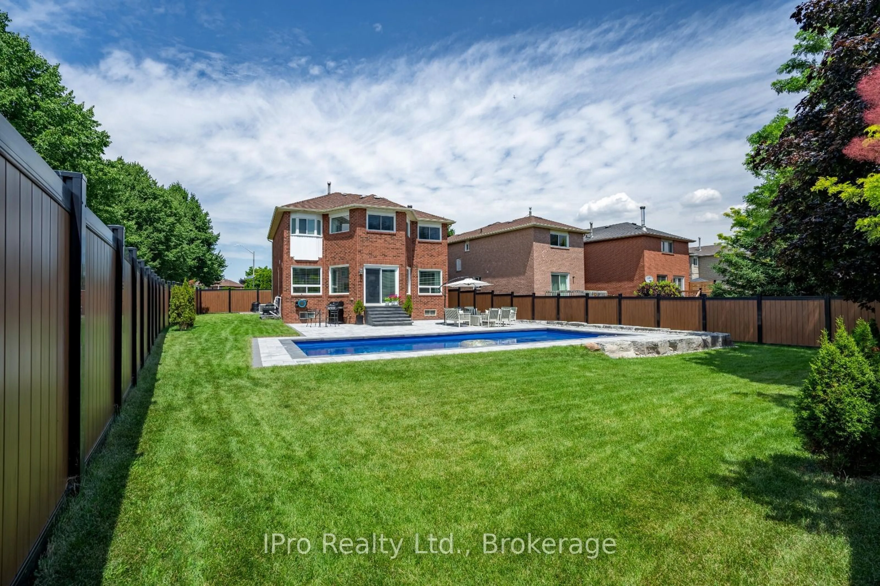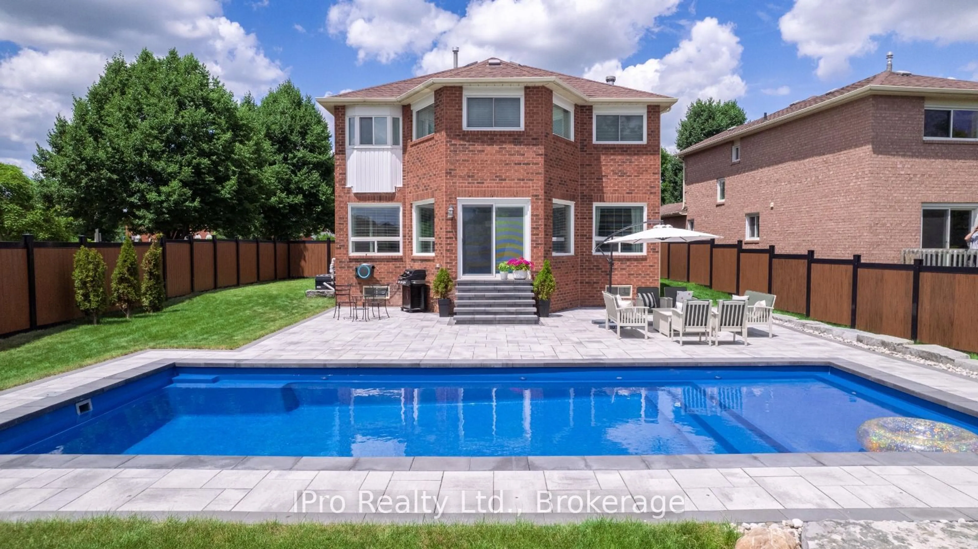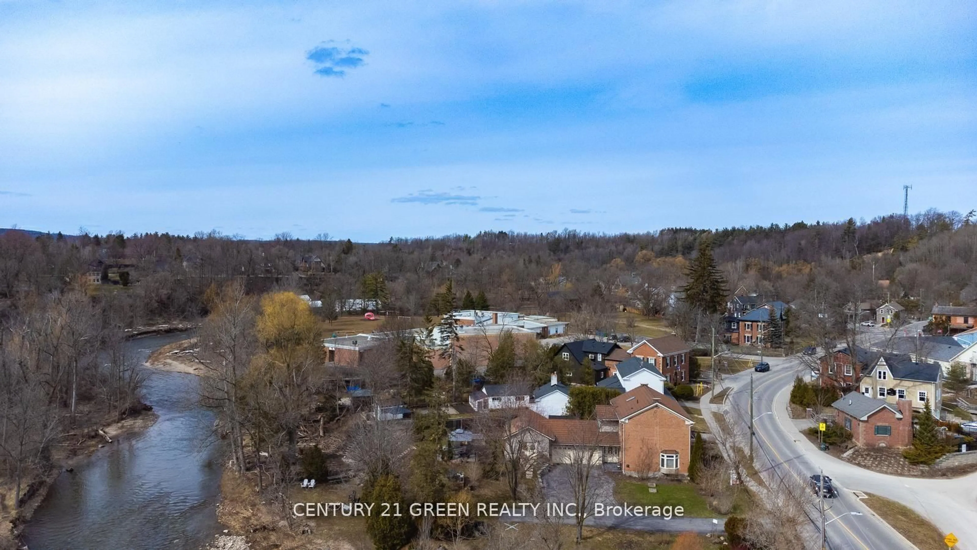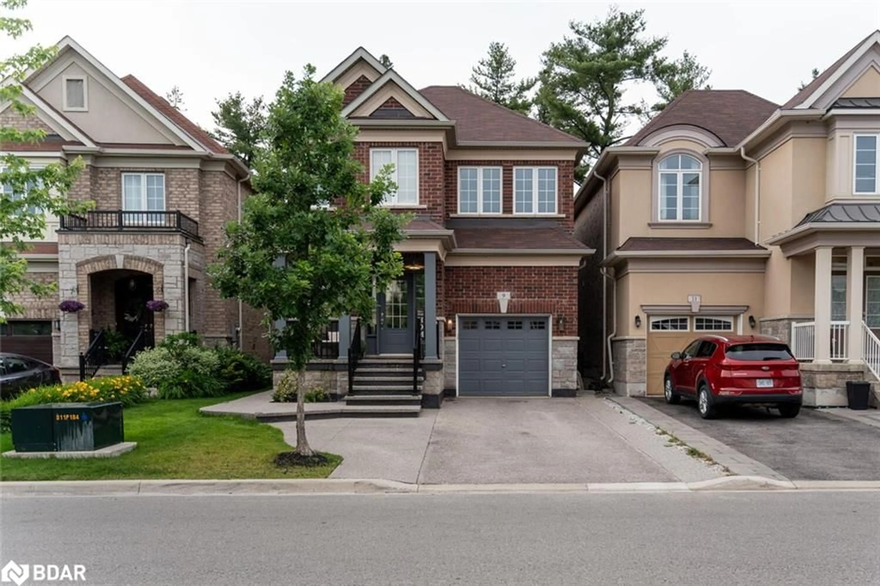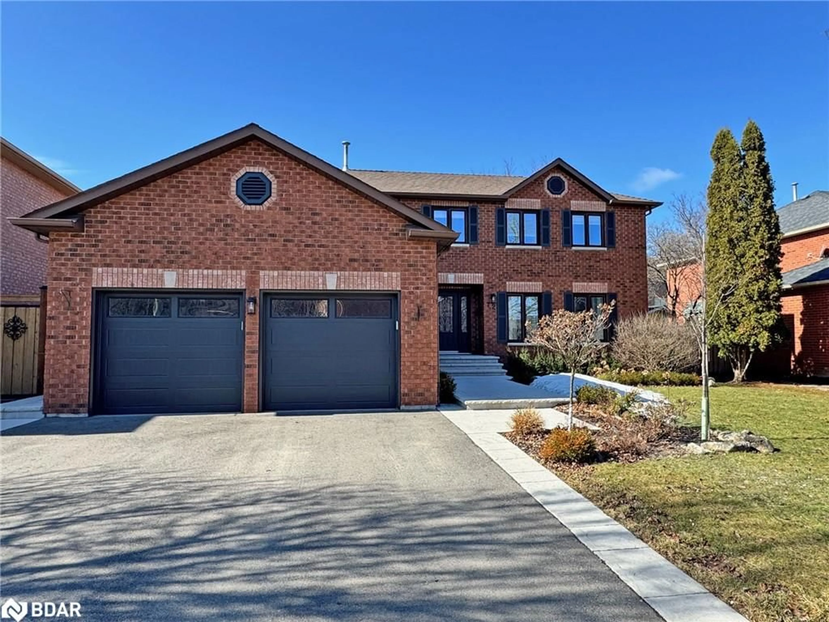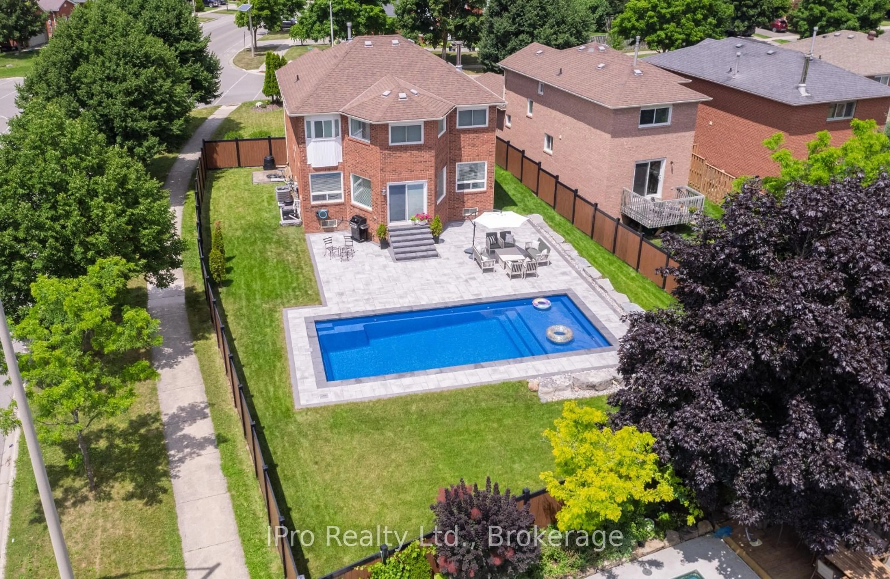
2 Smith Dr, Halton Hills, Ontario L7G 5K6
Contact us about this property
Highlights
Estimated ValueThis is the price Wahi expects this property to sell for.
The calculation is powered by our Instant Home Value Estimate, which uses current market and property price trends to estimate your home’s value with a 90% accuracy rate.Not available
Price/Sqft$674/sqft
Est. Mortgage$6,438/mo
Tax Amount (2024)$6,377/yr
Days On Market92 days
Description
This updated 2340 sqft. 4-bed, 3-bath home is situated on a premium corner lot with a south facing backyard that receives sun exposure sunrise to sunset. You'll find a 2023 $200,000 backyard renovation with a brand new 35-ft fiberglass saltwater pool, oversized interlock patio and surround vinyl fencing. The main floor features a dedicated office and a new custom kitchen equipped with upgraded appliances and breakfast nook. Upstairs there is an oversize primary bedroom, updated bath and walk-in closet plus 3 additional spacious bedrooms. The basement is unfinished, allowing for customization and potential for a separate rental apartment. **ADDITIONAL FEATURES** Room for basement side entrance, whole main updated flooring, EV charging port, smooth ceilings on main.
Property Details
Interior
Features
Main Floor
Living
5.49 x 3.2Dining
4.75 x 2.87Breakfast
2.75 x 3.97Kitchen
3.81 x 2.67Exterior
Features
Parking
Garage spaces 2
Garage type Attached
Other parking spaces 4
Total parking spaces 6
Property History
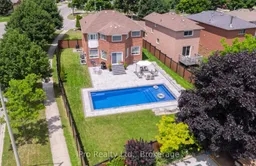 37
37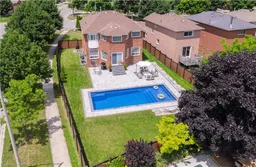
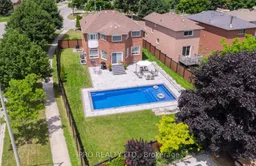
Get up to 0.75% cashback when you buy your dream home with Wahi Cashback

A new way to buy a home that puts cash back in your pocket.
- Our in-house Realtors do more deals and bring that negotiating power into your corner
- We leverage technology to get you more insights, move faster and simplify the process
- Our digital business model means we pass the savings onto you, with up to 0.75% cashback on the purchase of your home
