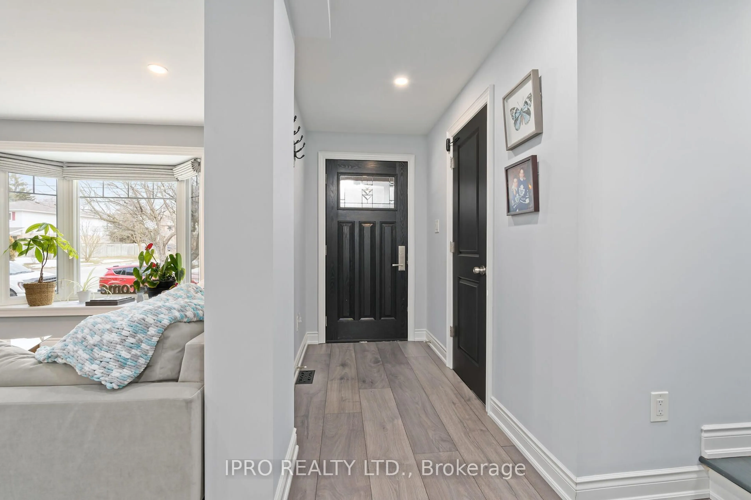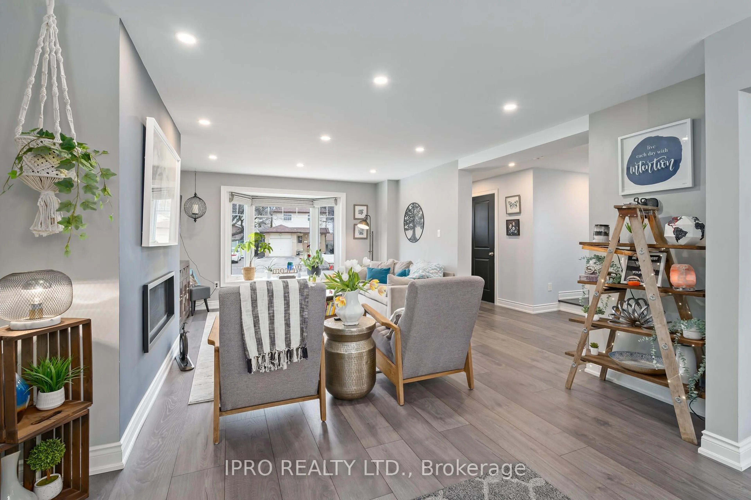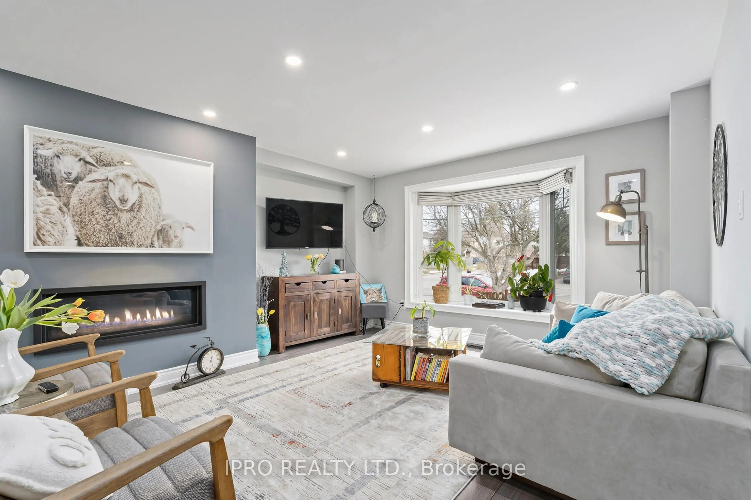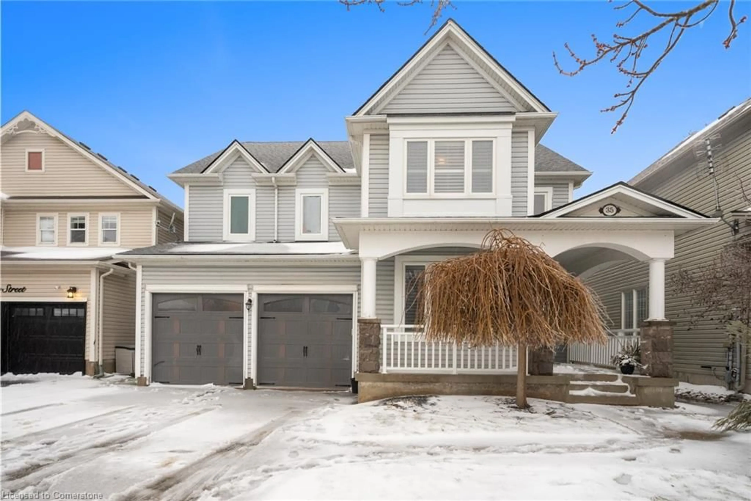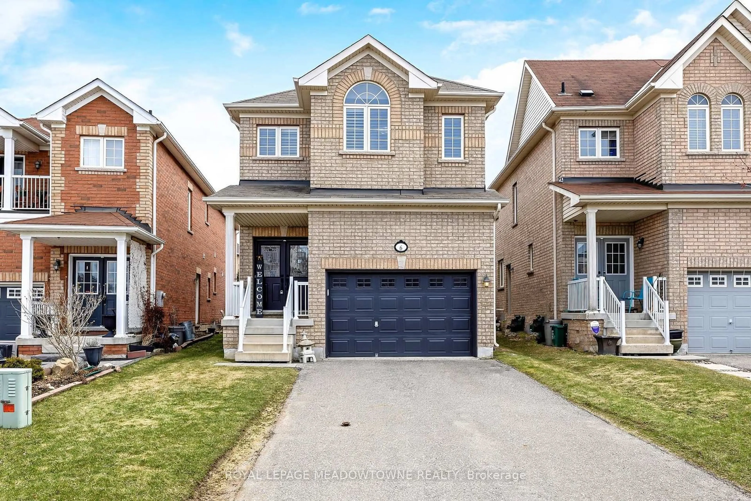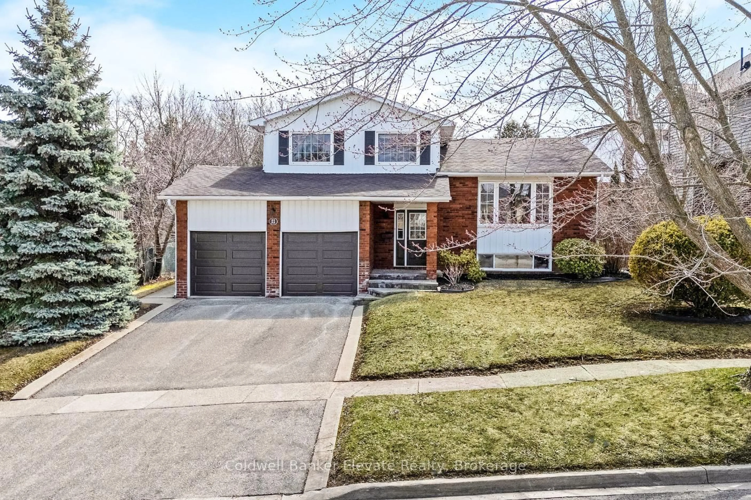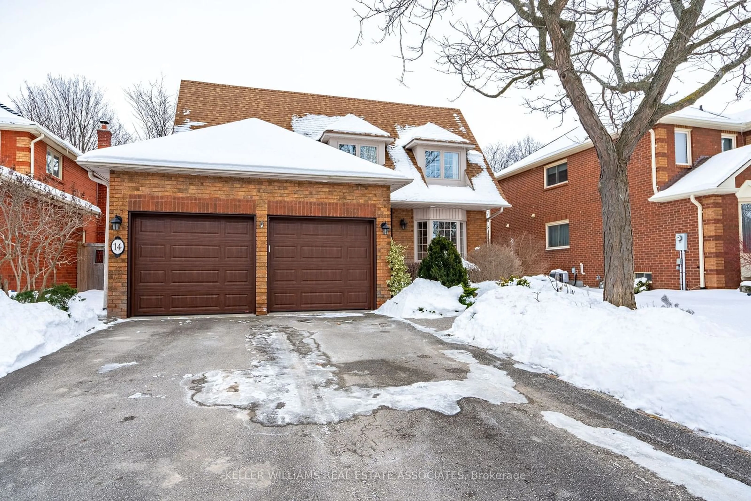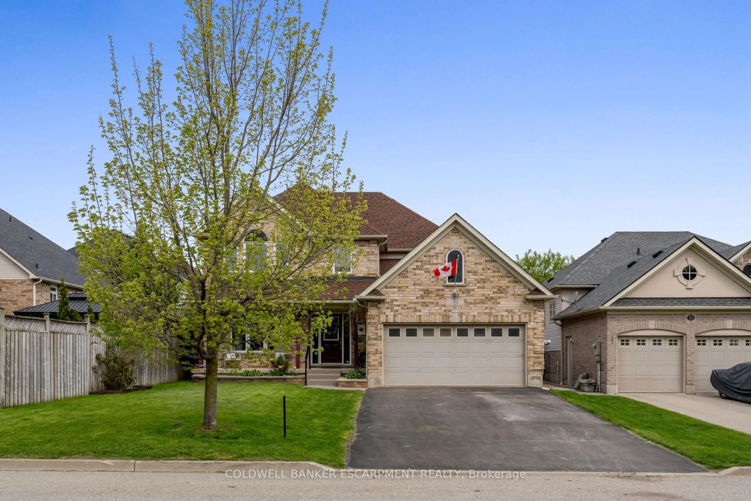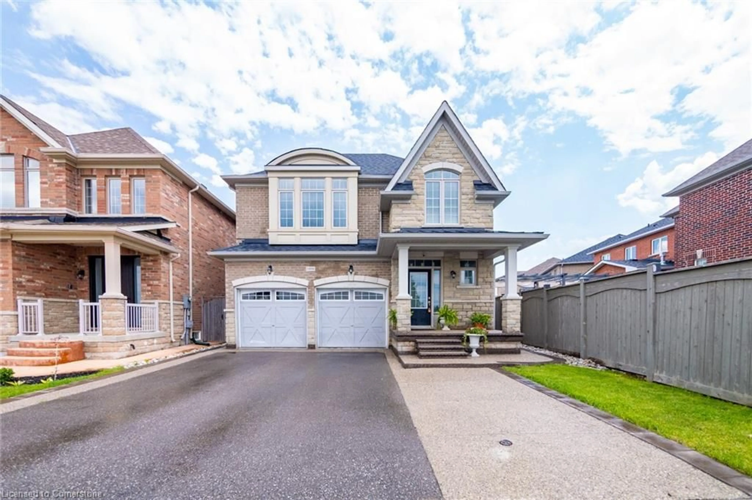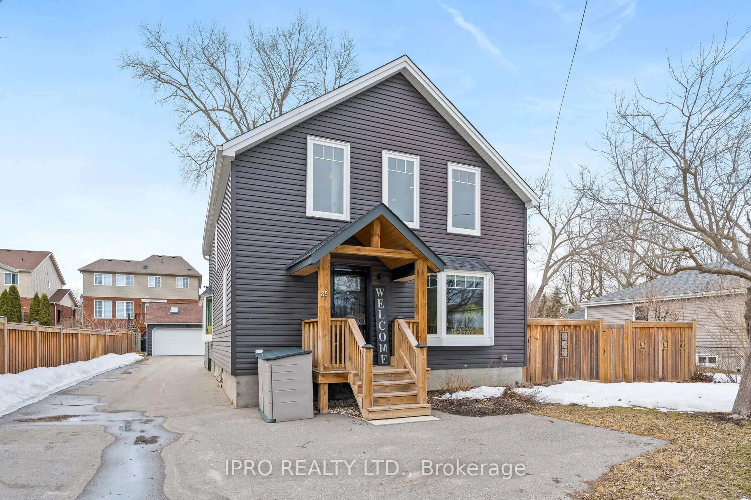
89 John St, Halton Hills, Ontario L7G 2J9
Contact us about this property
Highlights
Estimated ValueThis is the price Wahi expects this property to sell for.
The calculation is powered by our Instant Home Value Estimate, which uses current market and property price trends to estimate your home’s value with a 90% accuracy rate.Not available
Price/Sqft$810/sqft
Est. Mortgage$5,969/mo
Tax Amount (2024)$5,229/yr
Days On Market31 days
Description
Discover this unique and cozy turn-key home in a prime Georgetown location! Nestled on a fantastic lot, this beautifully upgraded home offers the perfect blend of comfort and convenience. Just moments from the GO Train, shops, and many of Georgetown's fine amenities, this home is ideal for those seeking a seamless lifestyle. Step inside to find a warm and inviting living room with a gas fireplace, perfect for cozy nights in. The family room features a charming pellet stove, adding character and warmth. The kitchen offers quartz countertops, Stainless steel built-in appliances, gas cook top, tiled backsplash, under cabinet lighting and a small breakfast bar. The basement is finished, offering an office area and a theatre space - ideal for work and entertainment. Outdoor living is just as impressive, with a spacious sun deck and hot tub, perfect for relaxation and entertaining. The stunning two-car garage is a dream come true for car enthusiasts and hobbyists alike. Designed with both function and comfort in mind, the space features full heating and air conditioning, ensuring a perfect environment year round. A commercial roll-up door provides easy access and a professional touch, while a skylight provides lots of natural light which enhances the pine tongue-and-groove panelling. Inside you'll also find a dedicated office space, a well-equipped work area, recessed pot lights, and a wall-mounted. bracket ready for a flat-screen tv. This property also includes two storage sheds, one complete with hydro.... the perfect escape for peaceful workouts! With parking for 10 vehicles, there is no shortage of space for guests. Flooded with natural light and upgraded from top to bottom, this home is move in ready. Don't miss the opportunity to own the ultimate blend of utility, style & comfort!
Property Details
Interior
Features
Main Floor
Dining
4.74 x 3.53Laminate / Overlook Patio / Combined W/Living
Family
3.5 x 3.42Laminate / Cathedral Ceiling / Pellet
Kitchen
3.88 x 3.3Stainless Steel Appl / Quartz Counter / Laminate
Laundry
2.28 x 1.52Tile Floor
Exterior
Features
Parking
Garage spaces 2
Garage type Detached
Other parking spaces 8
Total parking spaces 10
Property History
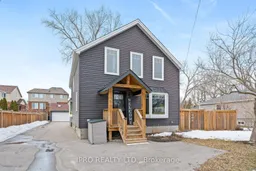 35
35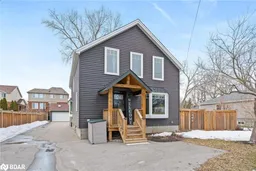
Get up to 1% cashback when you buy your dream home with Wahi Cashback

A new way to buy a home that puts cash back in your pocket.
- Our in-house Realtors do more deals and bring that negotiating power into your corner
- We leverage technology to get you more insights, move faster and simplify the process
- Our digital business model means we pass the savings onto you, with up to 1% cashback on the purchase of your home
