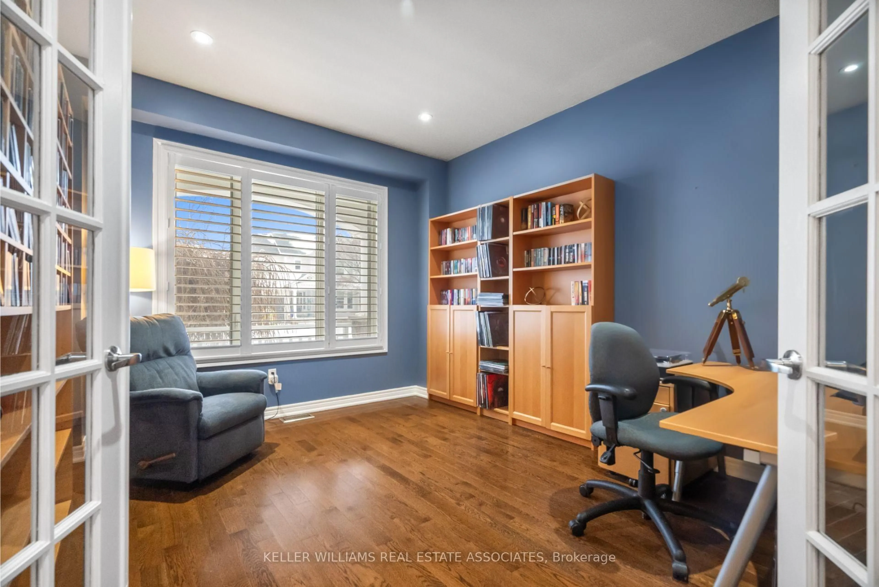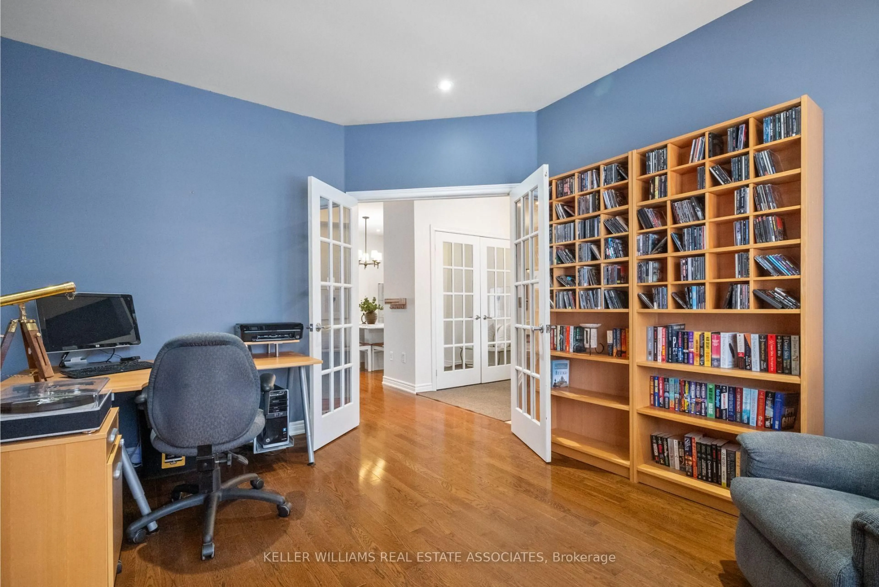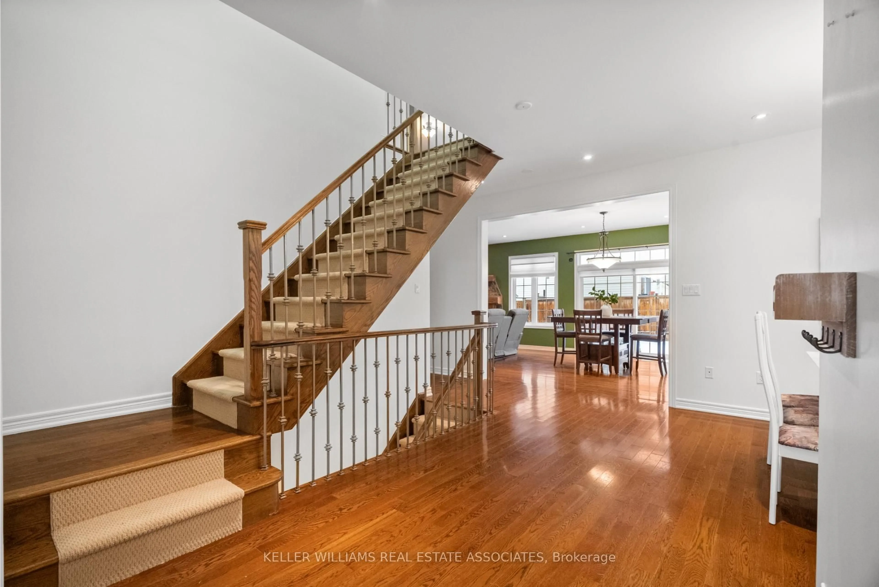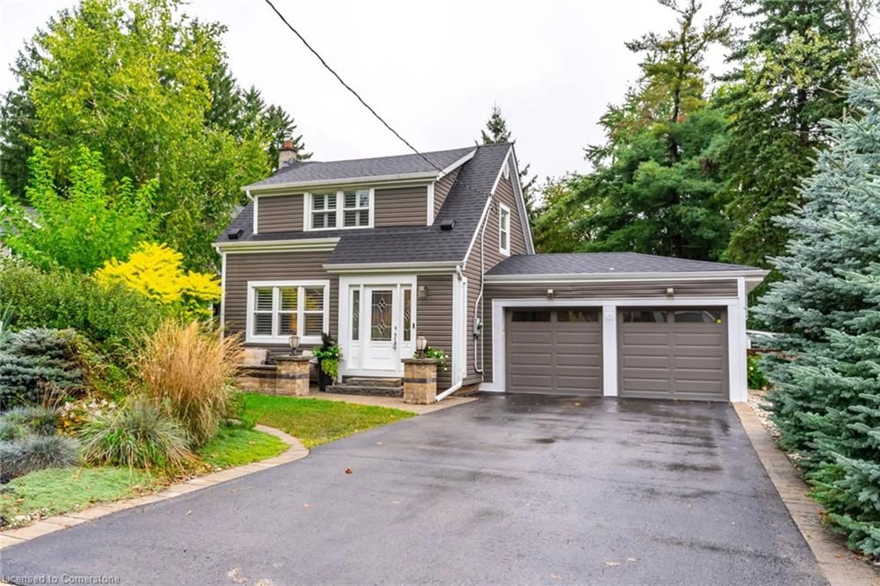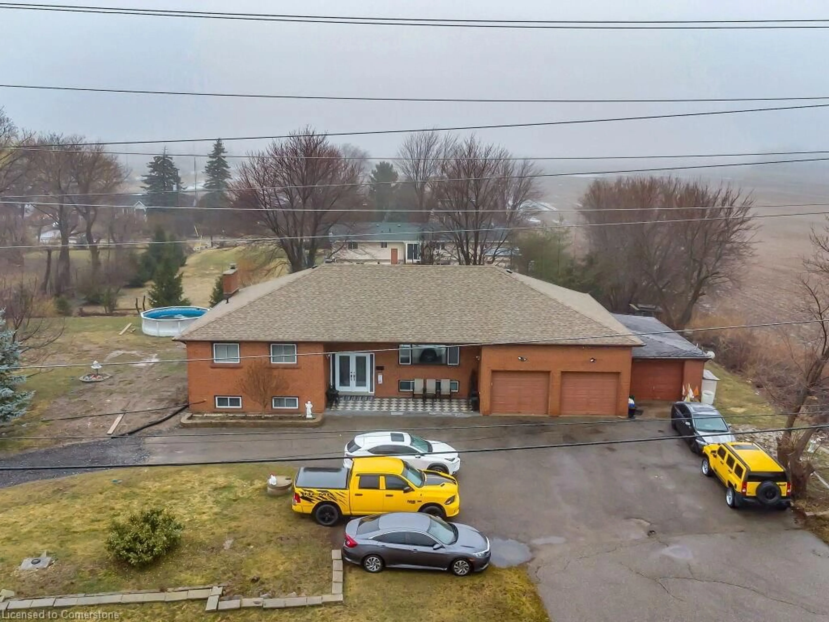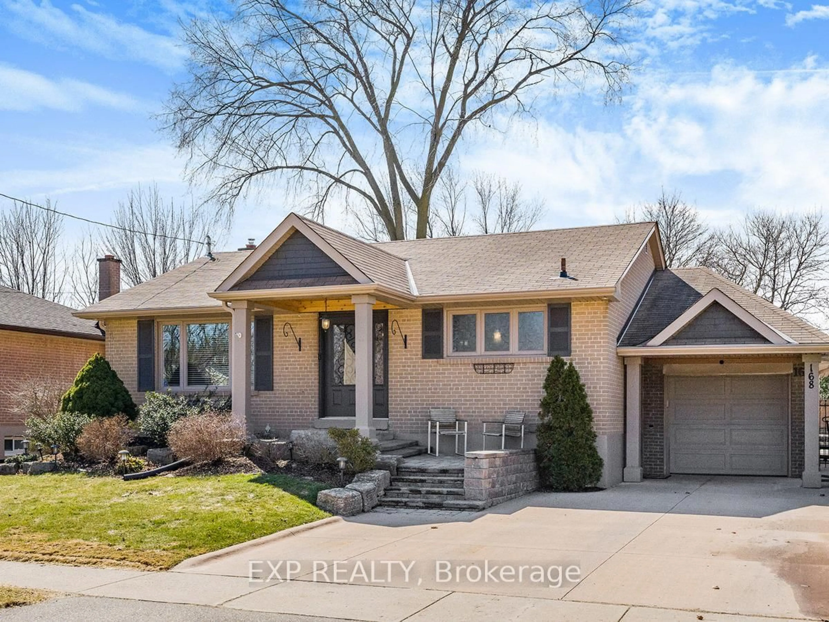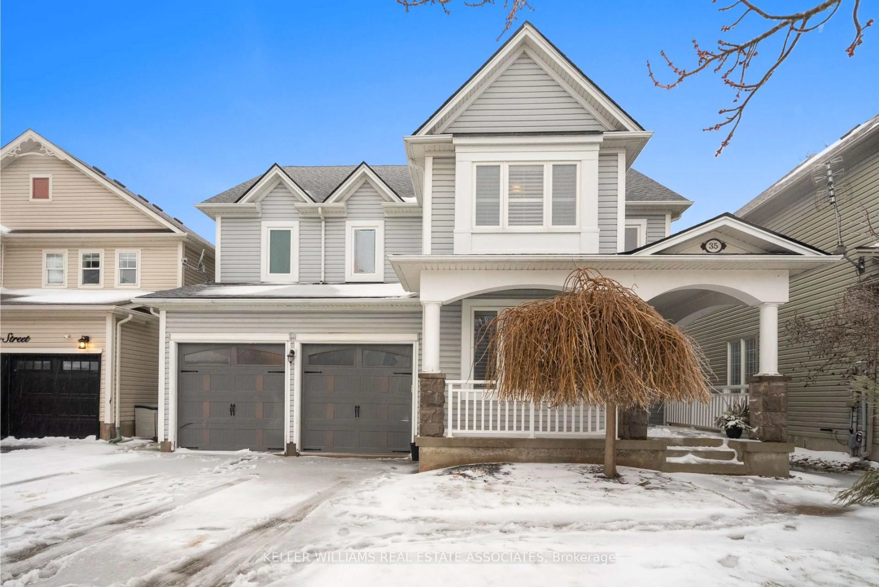
35 Bonnette St, Halton Hills, Ontario L7J 2Z6
Contact us about this property
Highlights
Estimated ValueThis is the price Wahi expects this property to sell for.
The calculation is powered by our Instant Home Value Estimate, which uses current market and property price trends to estimate your home’s value with a 90% accuracy rate.Not available
Price/Sqft$476/sqft
Est. Mortgage$5,583/mo
Tax Amount (2024)$5,606/yr
Days On Market1 day
Description
Elegant Family Living In Acton 35 Bonnette Street. Discover Unparalleled Comfort In This Stunning 4-Bedroom, 4-Bathroom Detached Home Offering Over 2,700 Sq. Ft. Above Grade Plus A Fully Finished Basement. Nestled In A Desirable Neighbourhood, This Home Boasts A Double-Car Garage Plus Additional Parking For Two. Step Inside To Find A Thoughtfully Designed Main Level Featuring A Spacious Office Overlooking The Front Yard, A Formal Open-Concept Dining Room Perfect For Gatherings, And A Convenient Mudroom Combined With The Laundry. The Gourmet Eat-In Kitchen Shines With Brand-New Countertops, A Chic Tile Backsplash, And Built-In Stainless Steel Appliances, Seamlessly Flowing Into The Expansive Family Room. Upstairs, The Primary Suite Impresses With Plush Broadloom, A Cozy Gas Fireplace, A Walk-In Closet, And A Spa-Like 5-Piece Ensuite. The Second Bedroom Enjoys A Private 4-Piece Ensuite, While The Third And Fourth Bedrooms Share A Juliet 4-Piece Bath. The Fully Finished Basement Offers A Spacious Rec Room, A Built-In Wet Bar, An Additional Office, And A Rough-In For A 3-Piece Bath. Outside, Your Backyard Oasis Awaits With An Inground Saltwater Pool, An Interlock Patio, And A Custom Arbour Stone Waterfall. Located Minutes From Parks, Schools, Shopping, Restaurants, And MoreEnjoy Small-Town Charm With Big-City Conveniences. Dont Miss This Rare Opportunity To Call This Beautiful Home Yours!
Upcoming Open Houses
Property Details
Interior
Features
Main Floor
Dining
4.47 x 3.48Family
5.08 x 4.04Gas Fireplace / hardwood floor
Office
3.45 x 4.11hardwood floor / French Doors
Laundry
4.26 x 2.23Combined W/Laundry / Access To Garage
Exterior
Features
Parking
Garage spaces 2
Garage type Attached
Other parking spaces 2
Total parking spaces 4
Property History
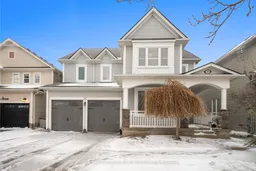 50
50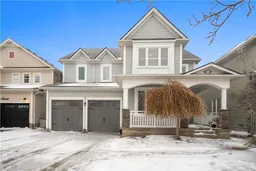
Get up to 0.5% cashback when you buy your dream home with Wahi Cashback

A new way to buy a home that puts cash back in your pocket.
- Our in-house Realtors do more deals and bring that negotiating power into your corner
- We leverage technology to get you more insights, move faster and simplify the process
- Our digital business model means we pass the savings onto you, with up to 0.5% cashback on the purchase of your home
