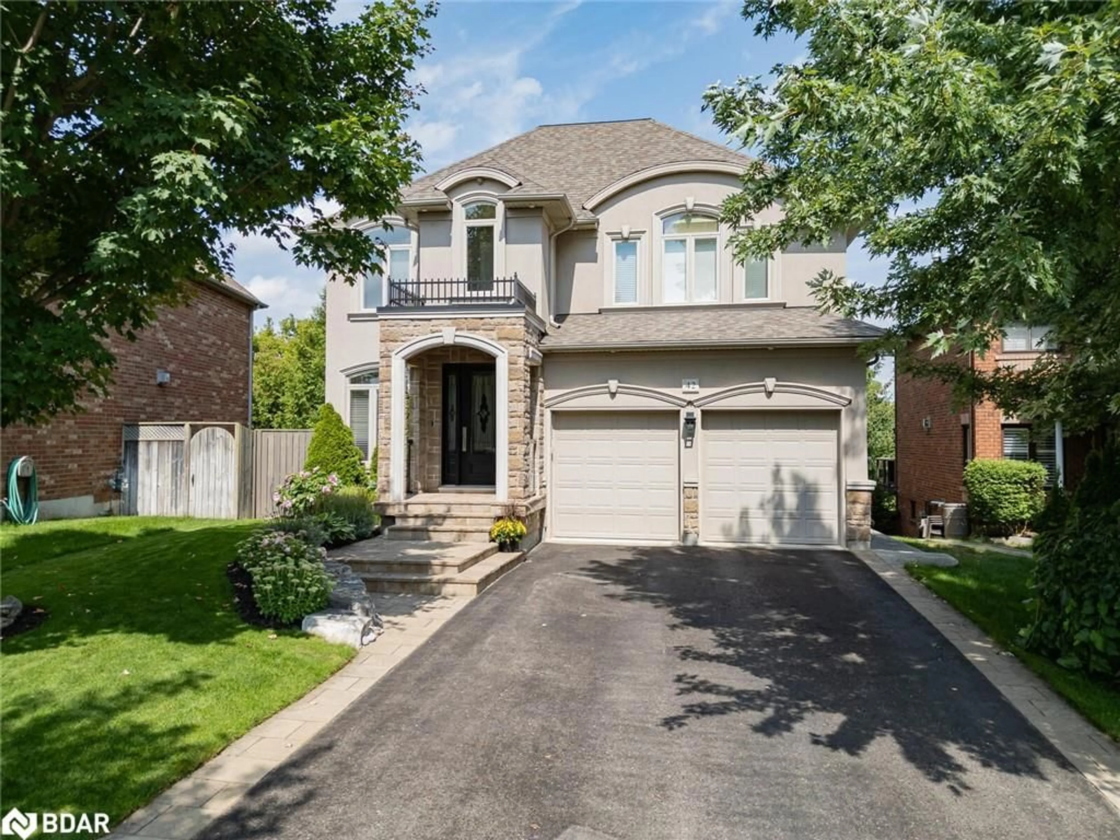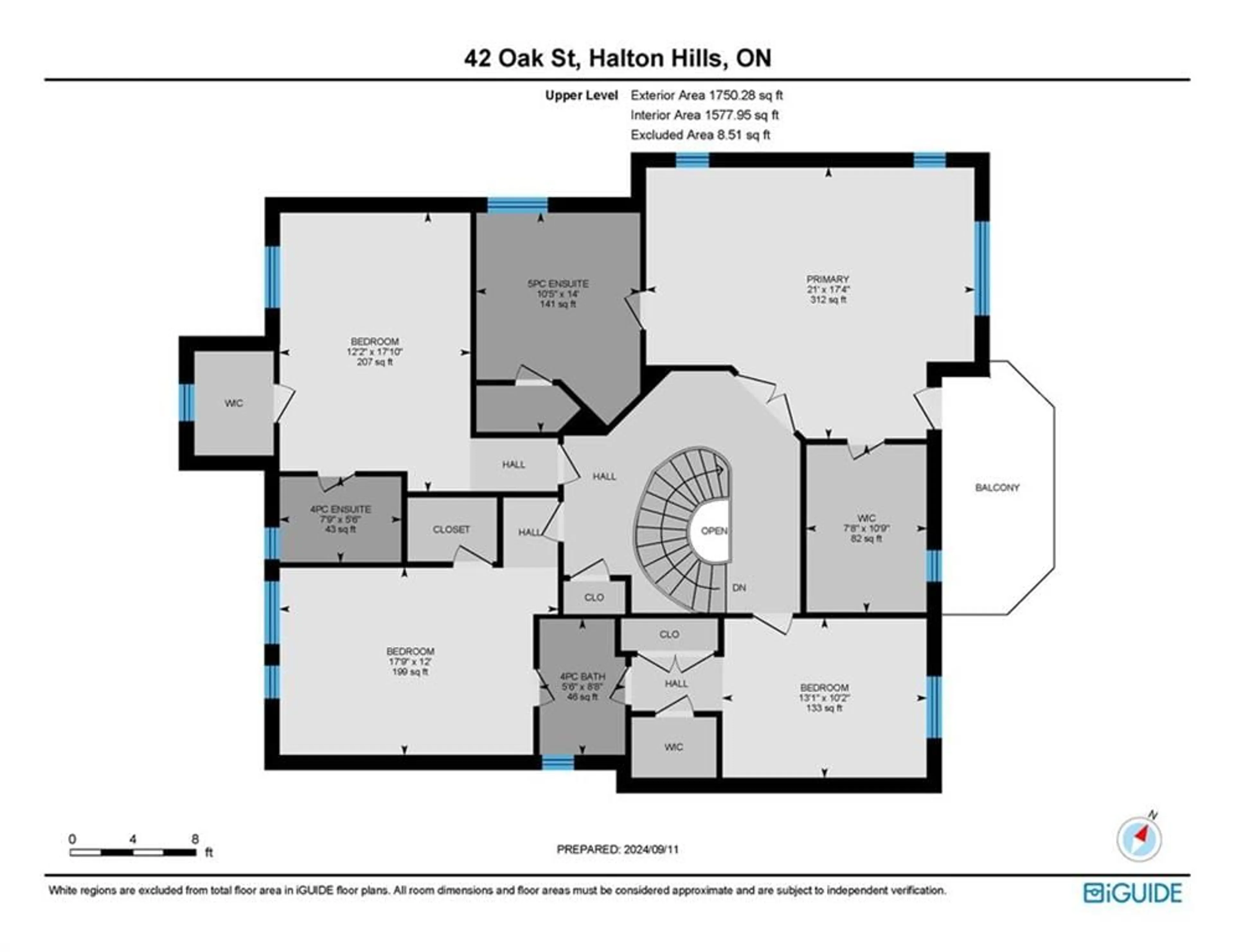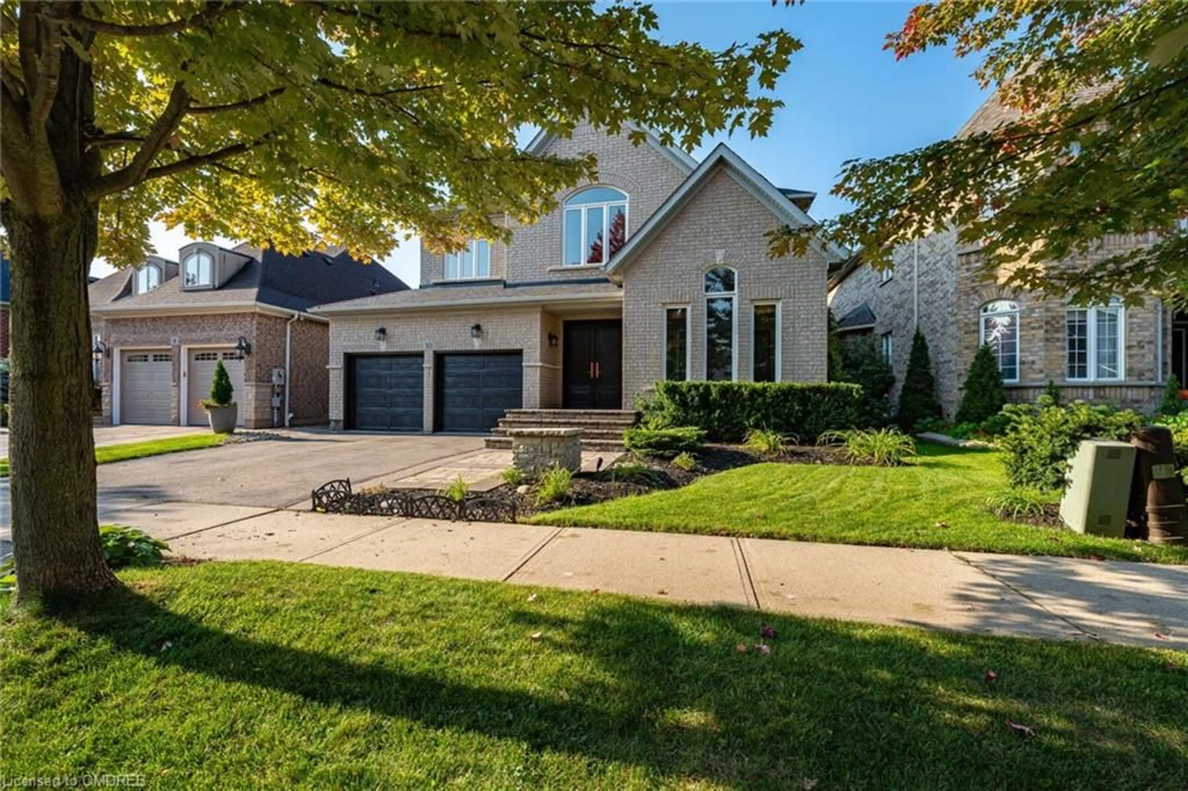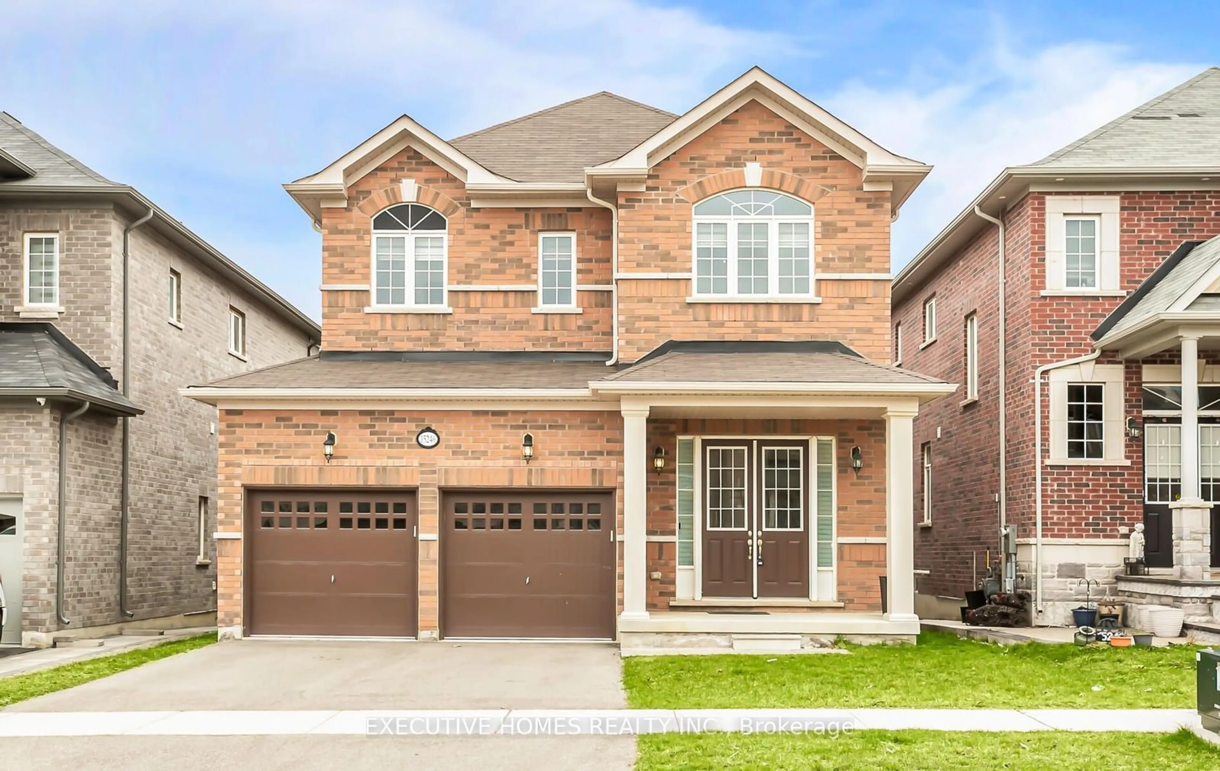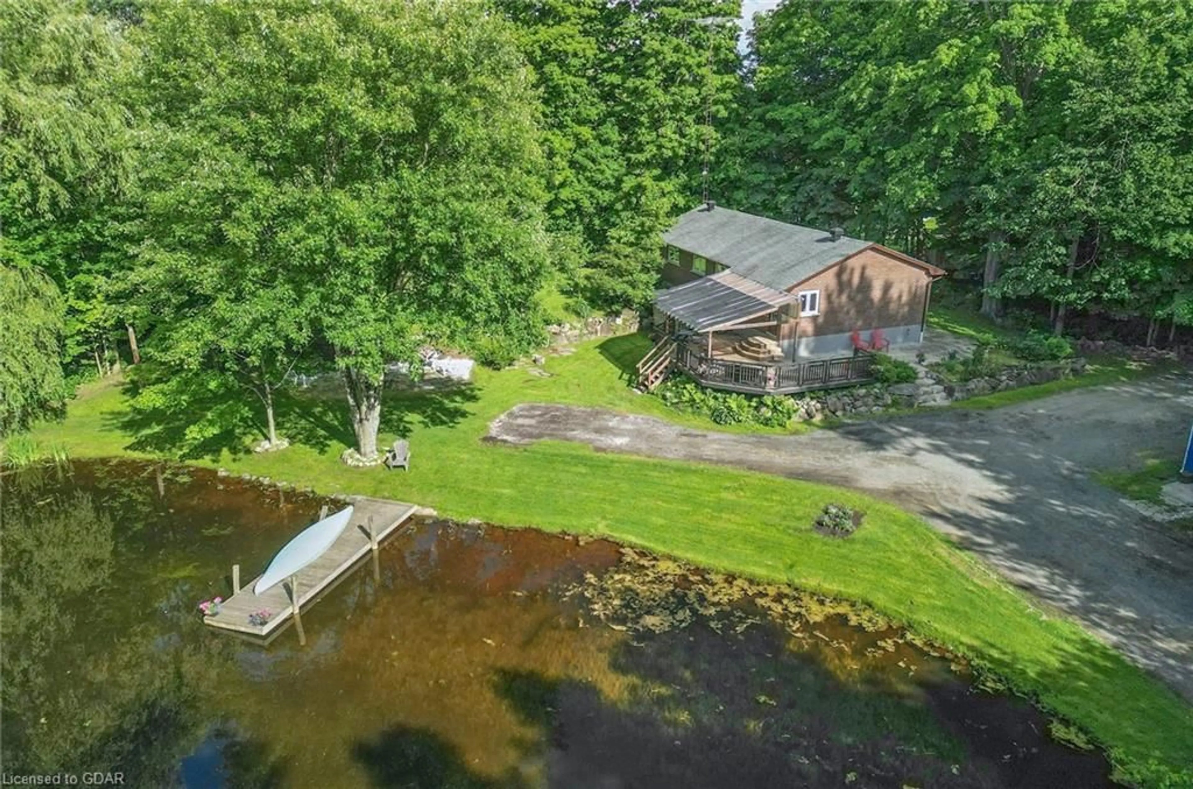42 Oak St, Georgetown, Ontario L7G 5W8
Contact us about this property
Highlights
Estimated ValueThis is the price Wahi expects this property to sell for.
The calculation is powered by our Instant Home Value Estimate, which uses current market and property price trends to estimate your home’s value with a 90% accuracy rate.Not available
Price/Sqft$521/sqft
Est. Mortgage$7,382/mo
Tax Amount (2024)$9,220/yr
Days On Market4 days
Description
Welcome to your dream home nestled on a serene street, the newest home in the neighbourhood, backing onto a quiet ravine in the beautiful town of Georgetown. This custom built 4-bedroom, 4-bathroom home features a stunning large open concept kitchen with a center island and eat in kitchen. The main level consists of spacious dining room, a large family room that shares a 2-way fireplace with the office, perfect for the winter months. Additionally, this home features 3 patio walk-outs, one on each level, large upgraded windows (2023), and a laundry/mudroom provide convenient access to make this home functional and practical. As you make your way up the large winding staircase to the second level, you are met with a large Primary, and 3 generous sized bedrooms. The primary features a walk-in closet, a private bathroom featuring double sinks, a separate shower, and a jetted tub, and your own private covered patio overlooking the backyard and ravine, providing the perfect location for your morning coffee. Additionally, there are 3 generous bedrooms: one with its own bathroom, and 2 sharing a Jack & Jill bathroom with a separate toilet and shower. All bedrooms are equipped with their own walk-in closet! In the hallway, you will find a centrally located sky light, providing radiant light throughout the home. On the lower level, the basement offers versatile spaces for a home gym, games room, or a start from scratch opportunity. From there, walk out and relax in the private backyard, surrounded by mature trees, and multiple seating areas. Set on a mature lot, this beautifully renovated home provides the perfect opportunity for relaxation and entertaining. This one-of-a-kind home with modern amenities, offers a rare opportunity to have your own piece of paradise. Updates: Heat pump water heater ('23), Windows ('23), Trex Deck ('21)
Property Details
Interior
Features
Main Floor
Living Room/Dining Room
6.65 x 4.80Hardwood Floor
Eat-in Kitchen
6.71 x 3.94hardwood floor / open concept / tile floors
Family Room
8.18 x 5.18fireplace / hardwood floor
Office
2.79 x 2.79fireplace / hardwood floor
Exterior
Features
Parking
Garage spaces 2
Garage type -
Other parking spaces 4
Total parking spaces 6
Property History
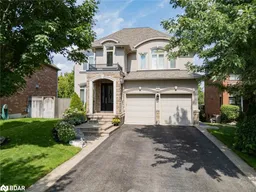 50
50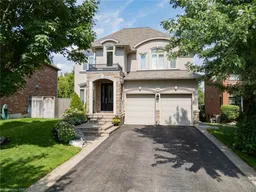 48
48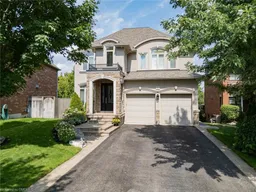 49
49Get up to 1% cashback when you buy your dream home with Wahi Cashback

A new way to buy a home that puts cash back in your pocket.
- Our in-house Realtors do more deals and bring that negotiating power into your corner
- We leverage technology to get you more insights, move faster and simplify the process
- Our digital business model means we pass the savings onto you, with up to 1% cashback on the purchase of your home
