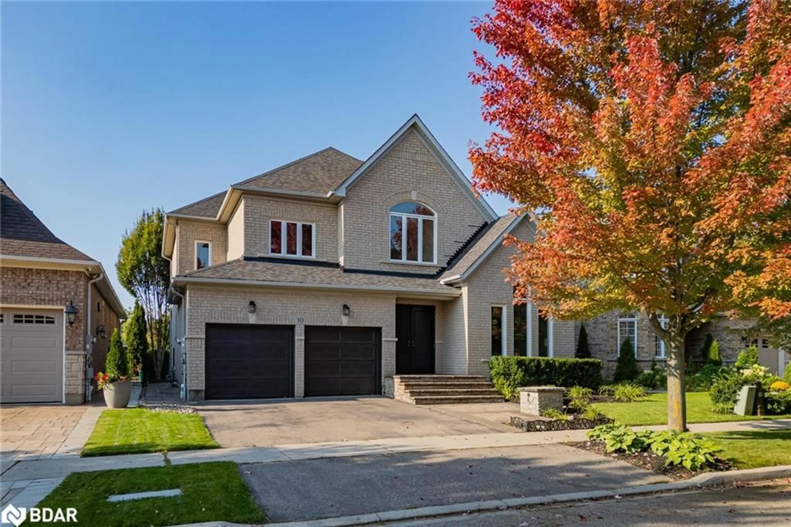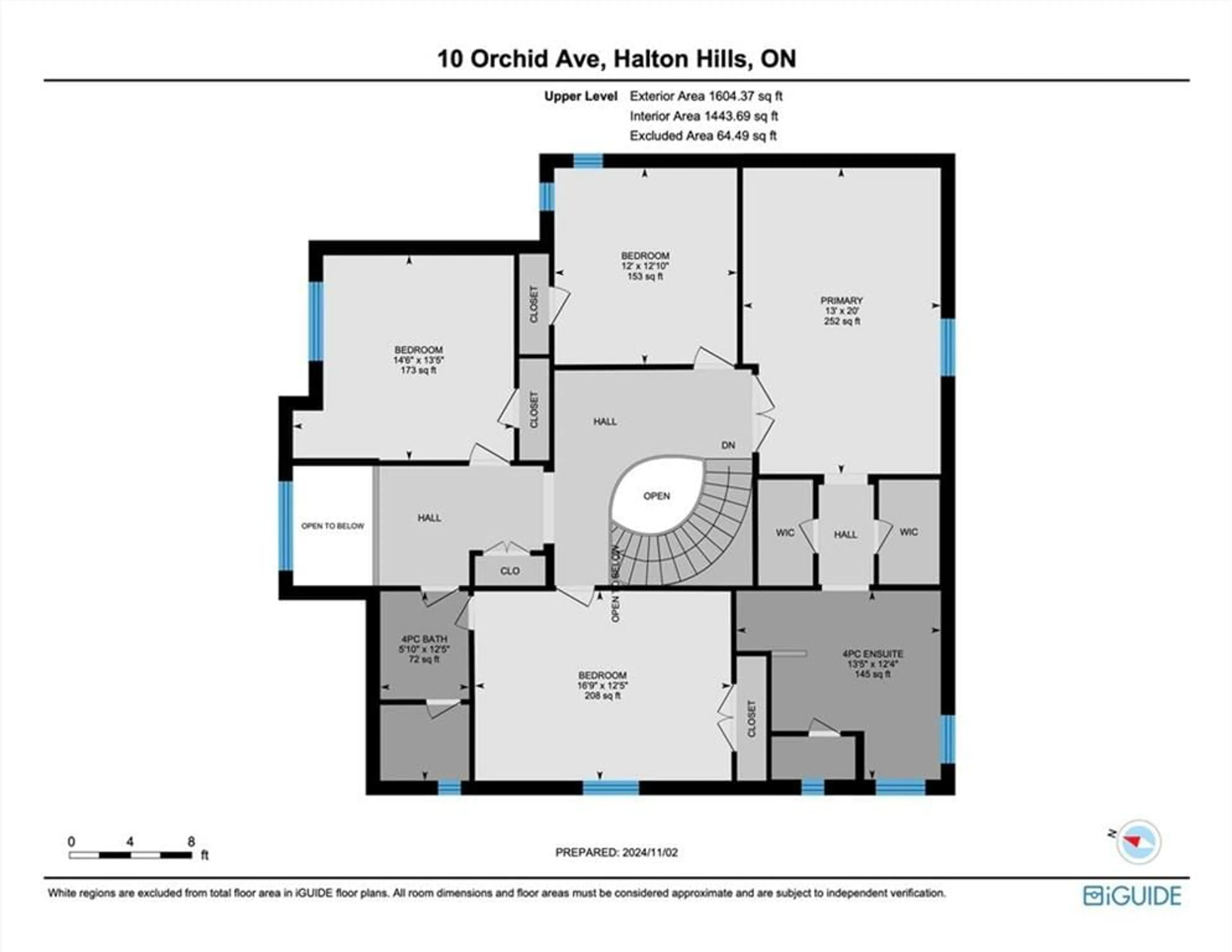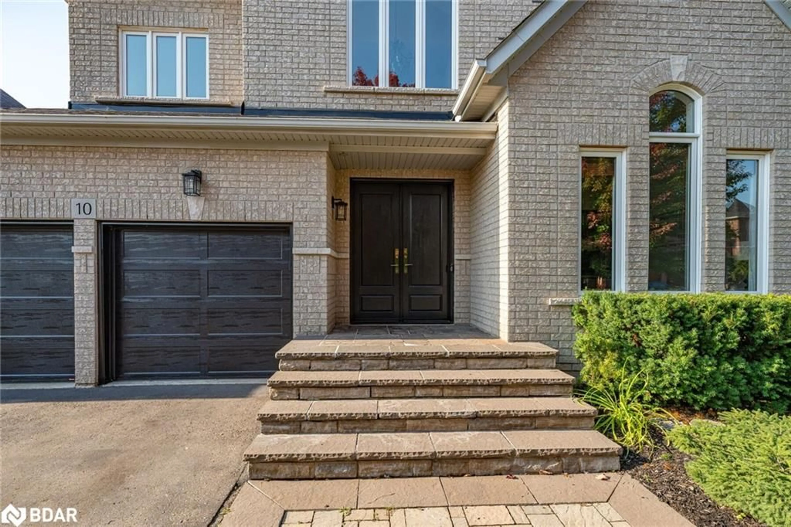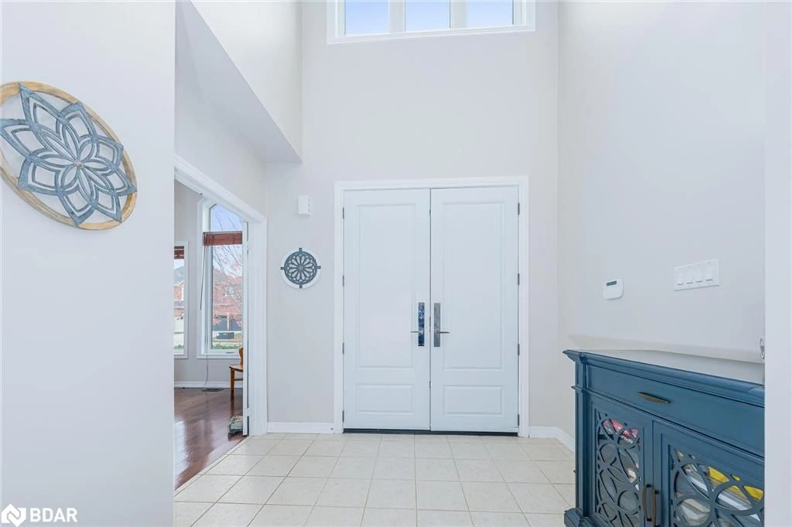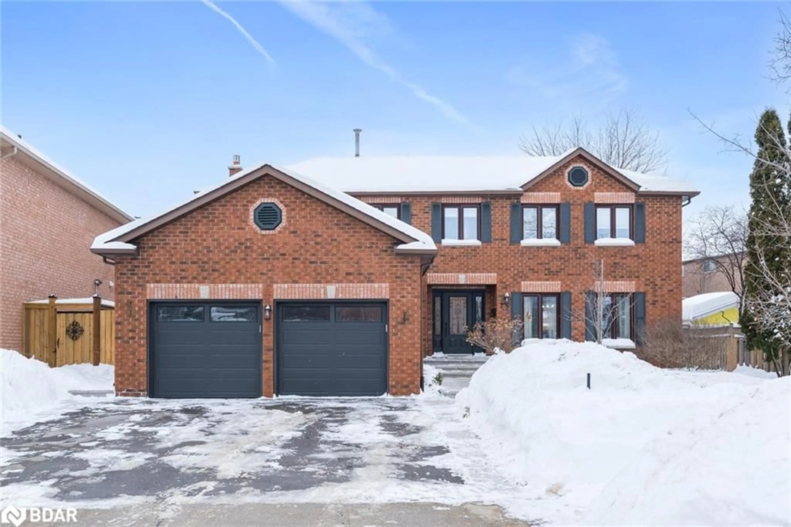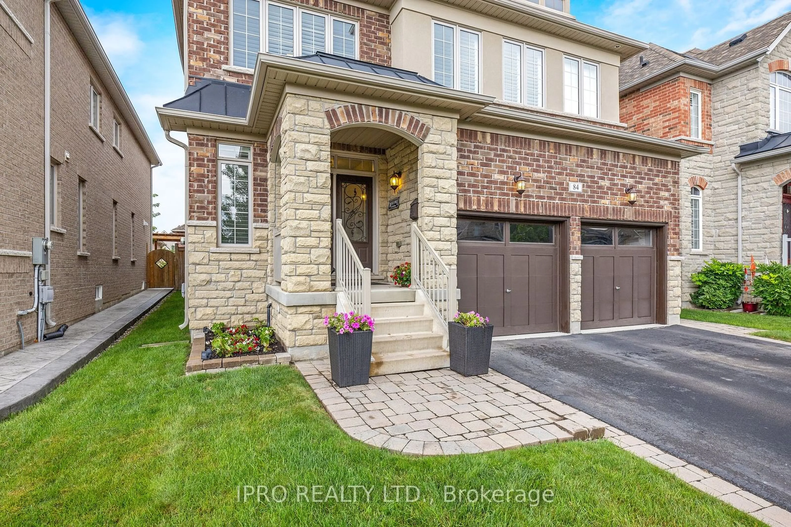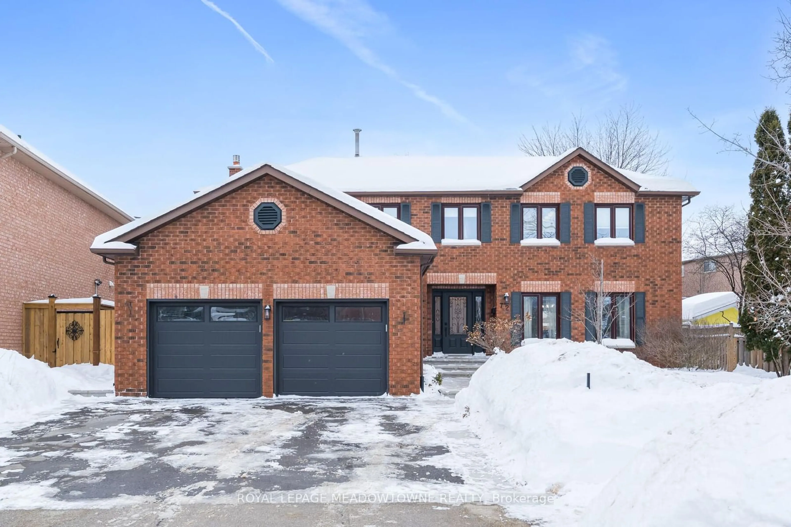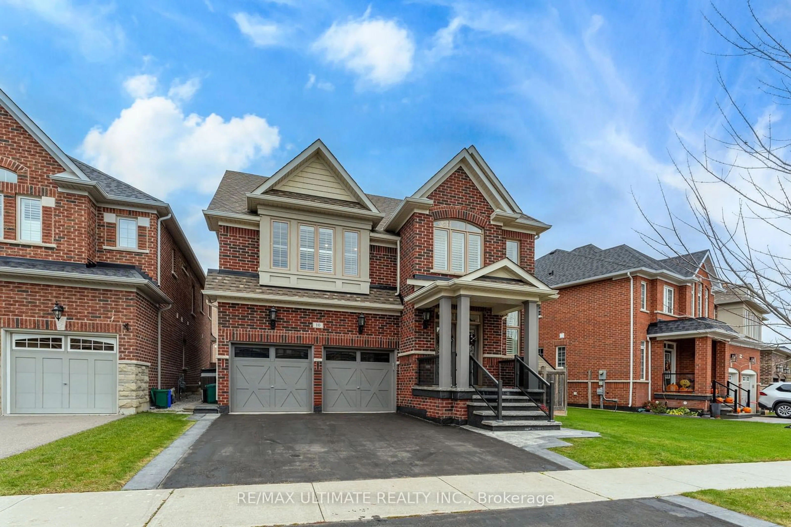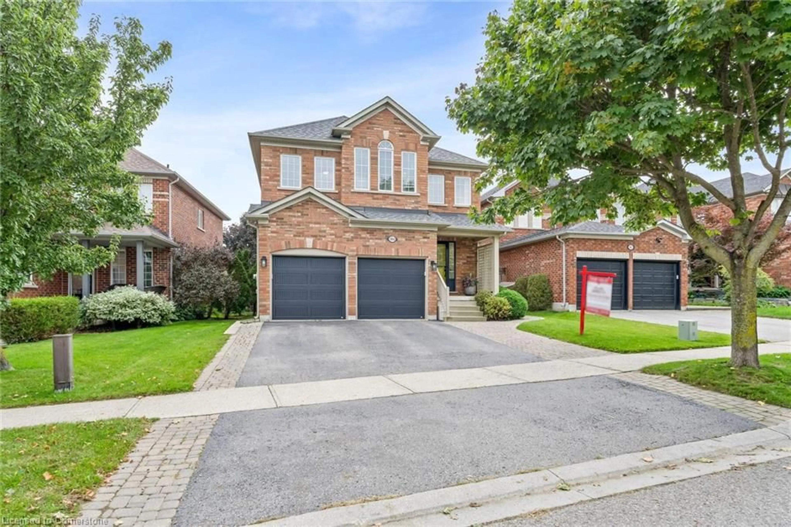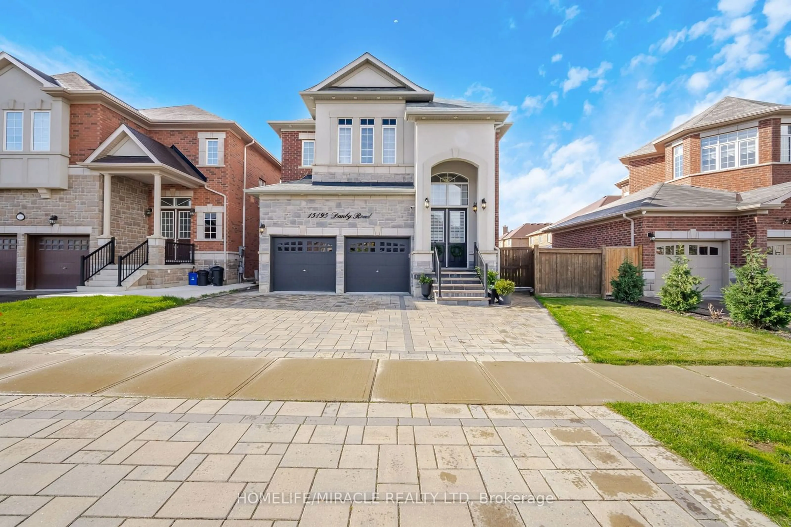10 Orchid Ave, Georgetown, Ontario L7G 6L7
Contact us about this property
Highlights
Estimated ValueThis is the price Wahi expects this property to sell for.
The calculation is powered by our Instant Home Value Estimate, which uses current market and property price trends to estimate your home’s value with a 90% accuracy rate.Not available
Price/Sqft$539/sqft
Est. Mortgage$7,511/mo
Tax Amount (2024)$7,337/yr
Days On Market89 days
Description
Superior, stunning, and spacious this exquisite 4-bedroom, 3-bathroom executive home offers over 3,100 sq. ft. of thoughtfully designed living space. From its beautifully landscaped exterior to the 9- and 10-foot ceilings inside, this home is made for living life to the fullest, providing ample room for family gatherings and entertaining friends, both indoors and out. Step inside to an open-concept main floor featuring rich, warm-toned hardwood throughout. The family room, complete with a cozy gas fireplace, flows into a contemporary kitchen with new counters, a breakfast bar, pot lights, and a walkout to your private backyard oasis. The manicured gardens, inground pool with a waterfall feature, and serene ravine views create an outdoor retreat. A butlers pantry adds convenience, making entertaining effortless. Completing the main level are a formal dining room, living room, office, laundry room with garage access and a second staircase leading to the expansive lower level, awaiting your personal touch. The upper level continues with rich hardwood and 9-foot ceilings, a spacious sitting/study area overlooking the cathedral ceiling of the foyer. The primary bedroom features a double-door entry, two walk-in closets, and a custom-designed spa-like ensuite. In addition to the primary are three more generous sized bedrooms, one with its own 4-piece semi-ensuite, ideal for guests or family members. This home is ready to welcome its next discerning family. Whether hosting family and friends, relaxing by the pool, or enjoying nature views from your backyard, this home offers it all.
Property Details
Interior
Features
Main Floor
Living Room/Dining Room
6.25 x 3.73Hardwood Floor
Family Room
4.65 x 4.42fireplace / hardwood floor
Breakfast Room
4.60 x 3.81tile floors / walkout to balcony/deck
Kitchen
3.81 x 3.63Tile Floors
Exterior
Features
Parking
Garage spaces 2
Garage type -
Other parking spaces 2
Total parking spaces 4
Property History
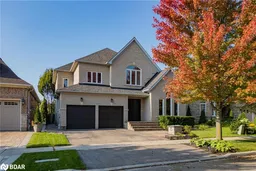 50
50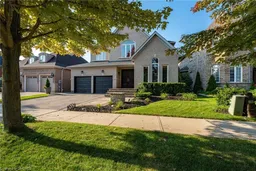
Get up to 1% cashback when you buy your dream home with Wahi Cashback

A new way to buy a home that puts cash back in your pocket.
- Our in-house Realtors do more deals and bring that negotiating power into your corner
- We leverage technology to get you more insights, move faster and simplify the process
- Our digital business model means we pass the savings onto you, with up to 1% cashback on the purchase of your home
