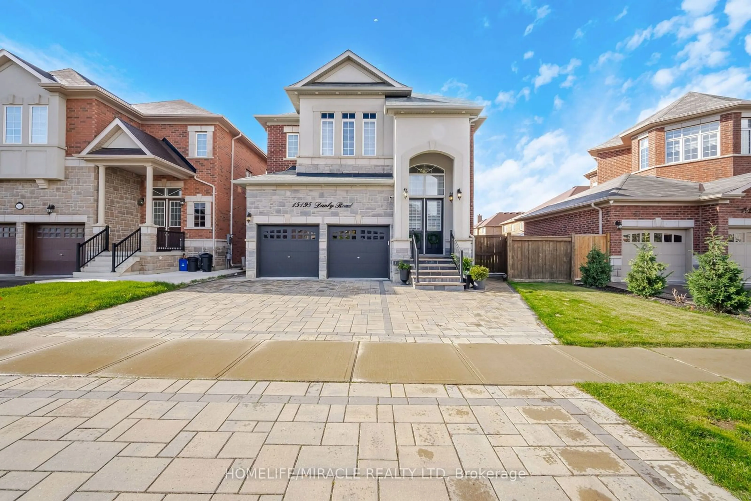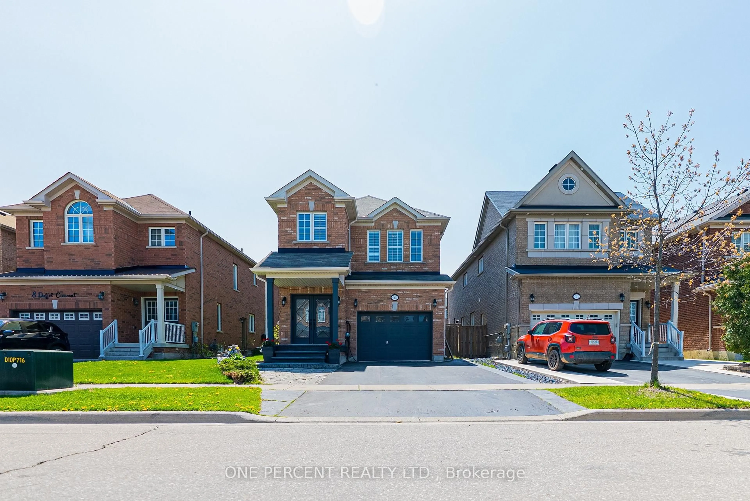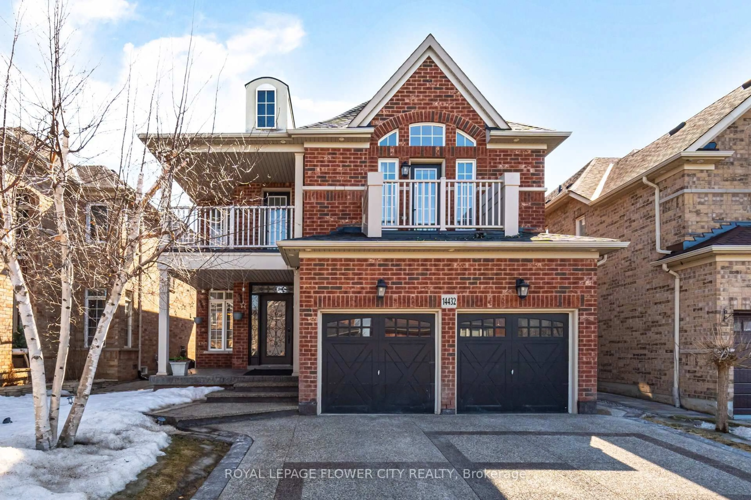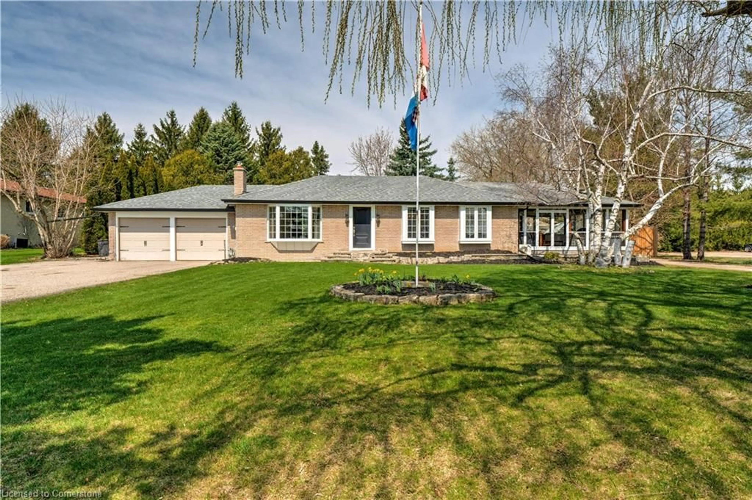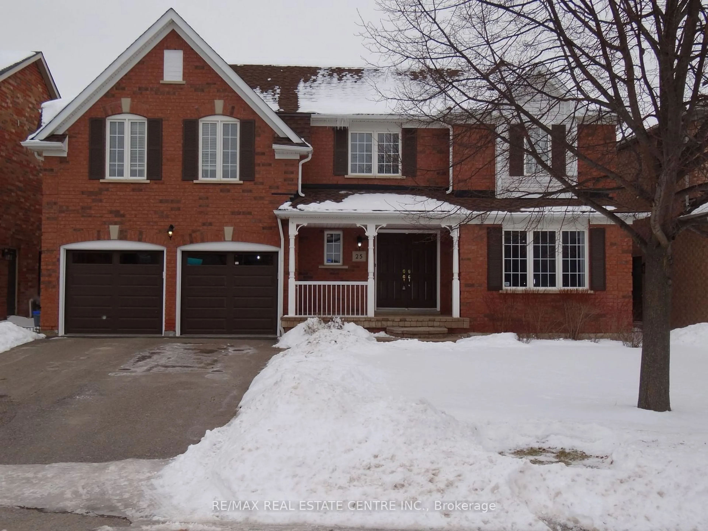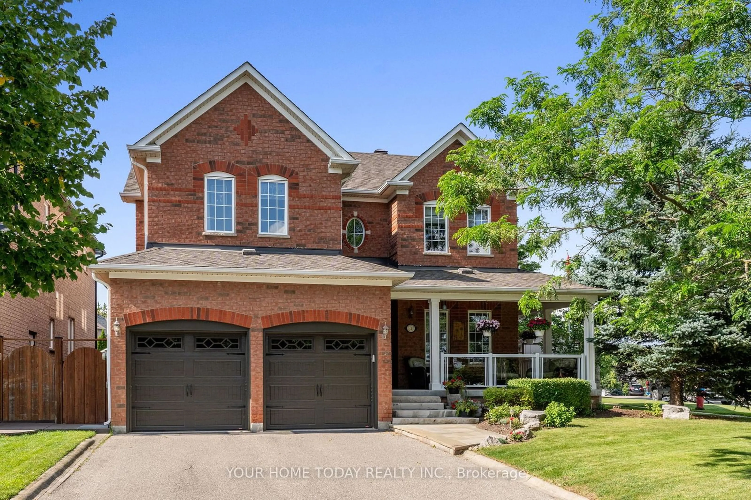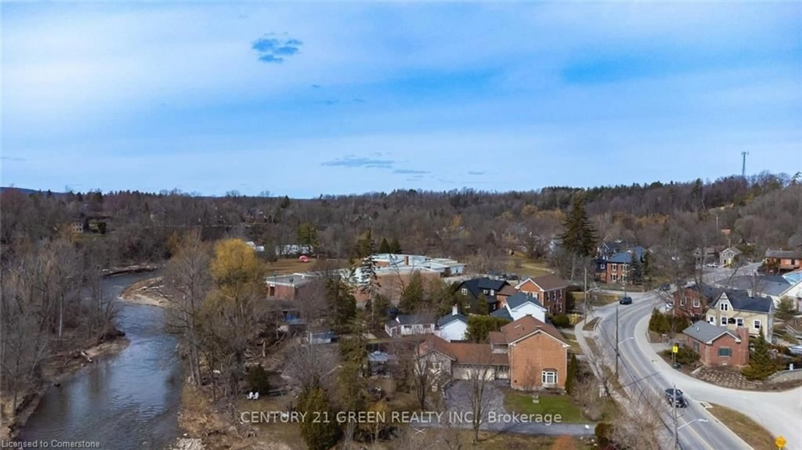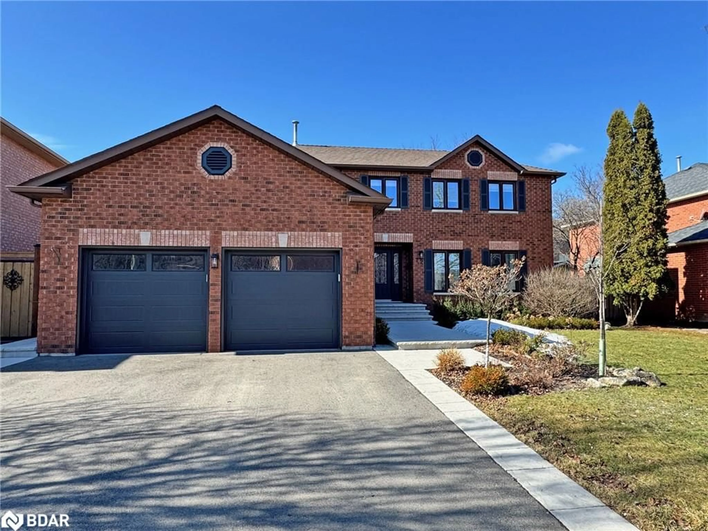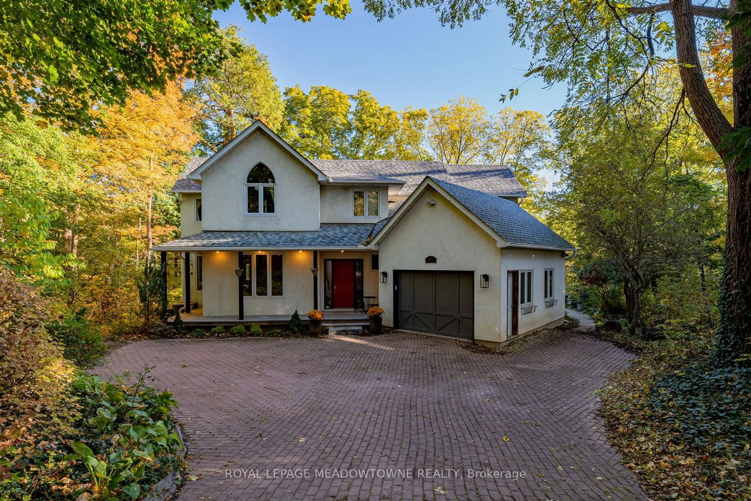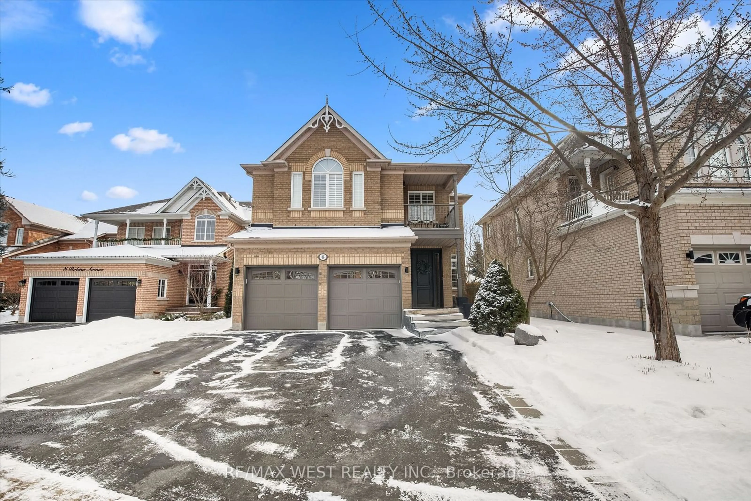Located in one of Georgetown's most desirable neighborhoods, this exceptional home boasts over $350K in upgrades, including a custom high-end finished basement & elegant interlock in around the property, creating an inviting atmosphere sure to impress the most discerning buyer. Offering over 3,100 sq ft above grade, this home features a painted 2 car garage with ample storage cabinets, Wi-Fi-enabled garage openers, & an EV charger. This Tumbleweed C Model is one of the largest, set on a premium lot w/a grand 20-ft entrance, 10-ft ceilings on the main flr, & 9-ft ceilings on the 2nd flr. The transitional design, adorned w/soft textures and premium light fixtures, makes this home the ultimate retreat. The newly completed, open-concept modern kitchen is both functional & stylish, offering ample pantry & cabinet space, quartz countertops, a backsplash, & an oversized island. The striking living area features a dramatic flr-to-ceiling stone wall w/a fireplace and custom cabinetry. Upstairs, the second flr offers a bright & airy feel with 9-ft ceilings. The primary suite spans the rear of the home, complete with a stylish ensuite & a large walk-in closet with custom organizers. 2 additional bedrms share access to a Jack-&-Jill bathrm. The newly finished legal basement, with 2 large bedrms, a full kitchen/bar with appliances, laundry rough-ins, a spacious ensuite bathroom with dual sinks, built-in speakers, oversized bsmt windows, & a flr-to-ceiling stone wall with a fireplace. Additional updates include a brand-new heat pump for energy efficiency, a water softener system, 5 security cameras, & pot lights throughout both the interior & exterior. The large, private backyard is newly landscaped & hardscaped, featuring a full irrigation system, a large gazebo, fencing, and a shed with shelves. Backyard provides the perfect outdoor retreat to relax and enjoy. The newly interlocked driveway accommodates parking for 5 cars.
Inclusions: HEAT PUMP OWNED, WATER SOFTNER OWNED
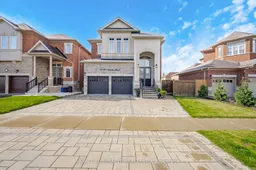 40
40

