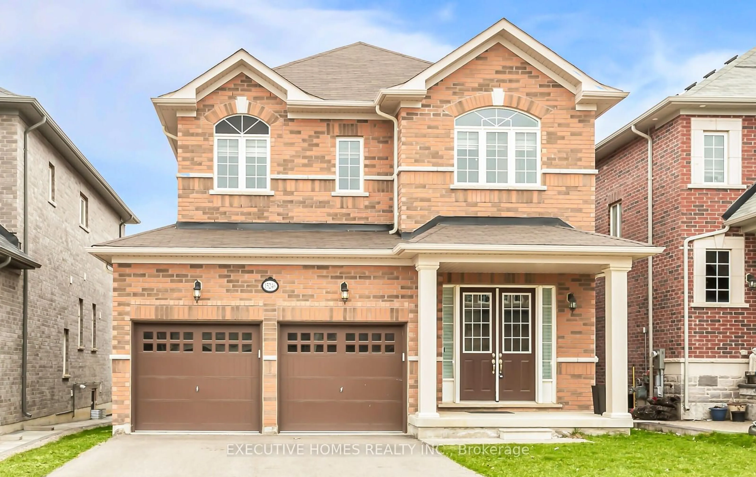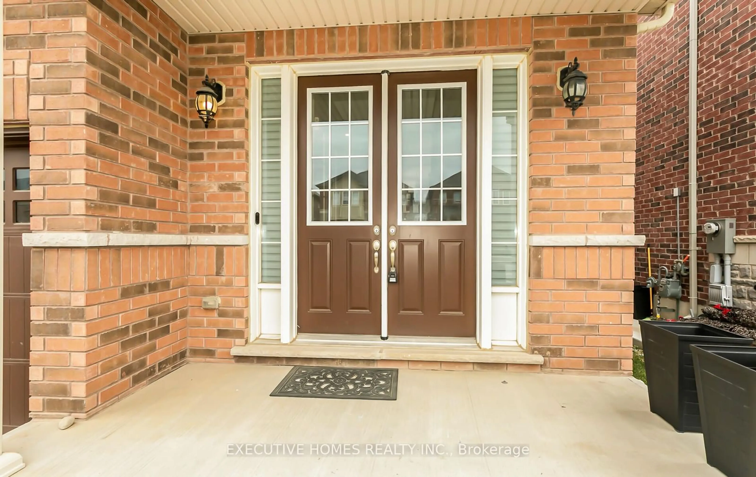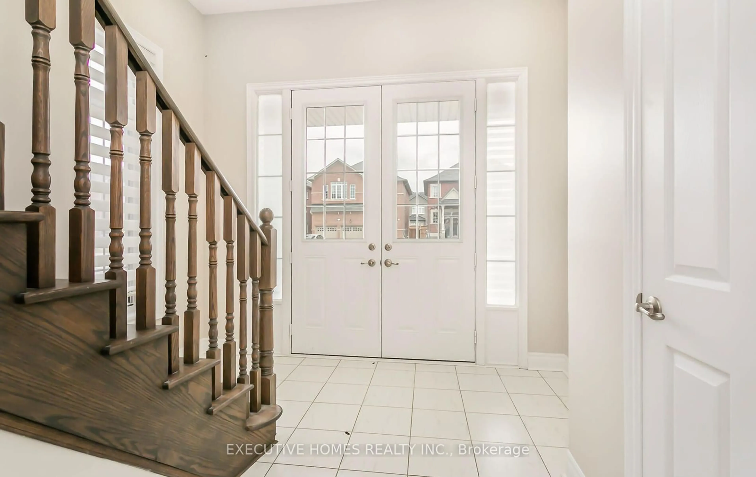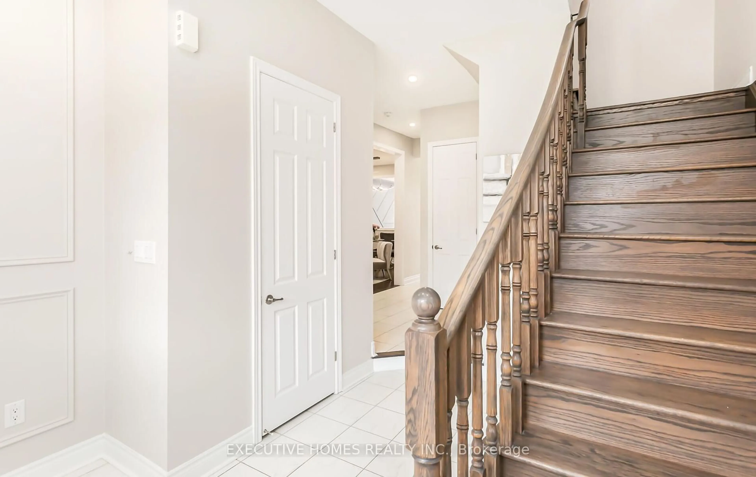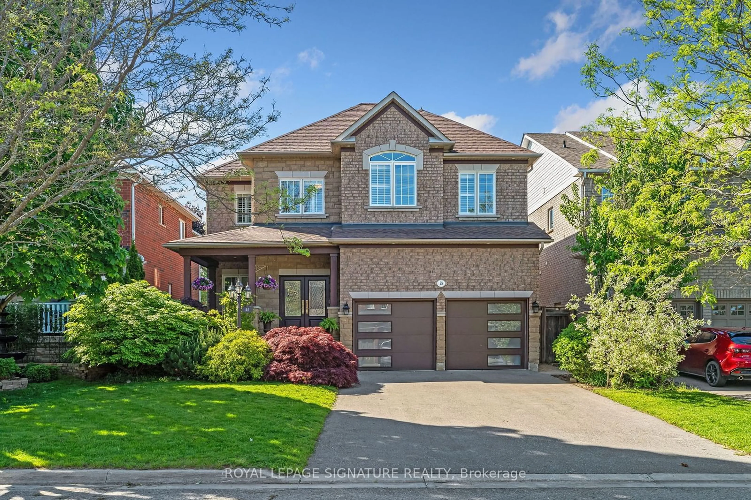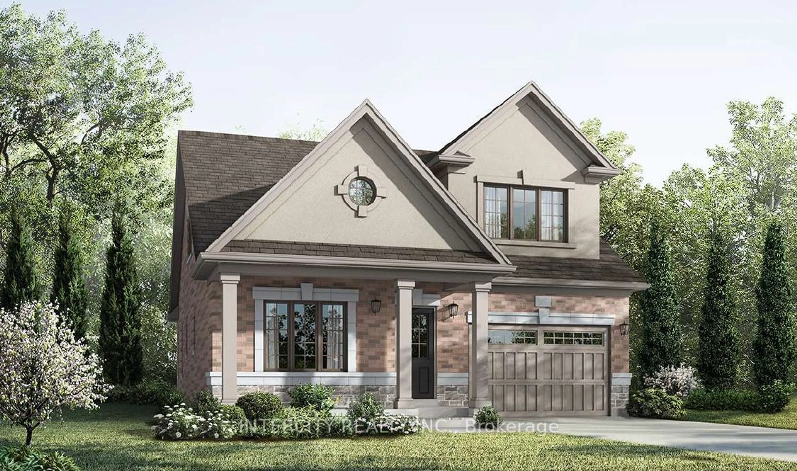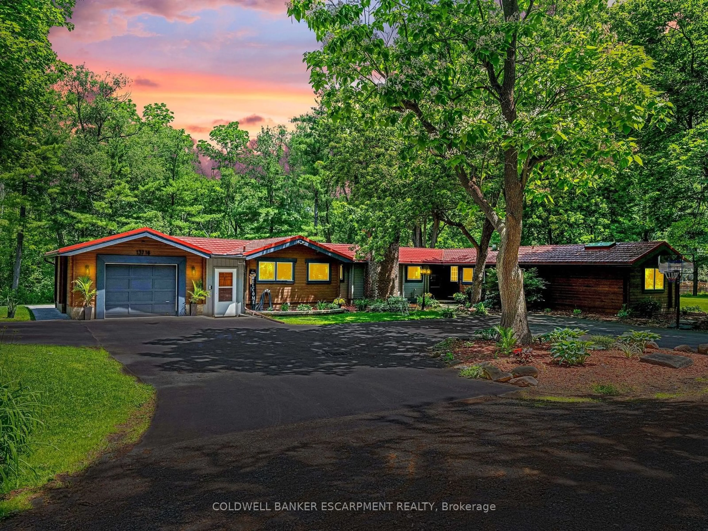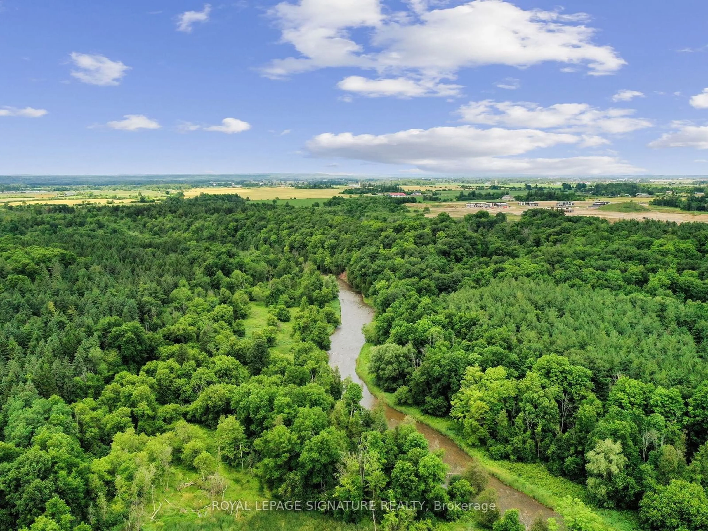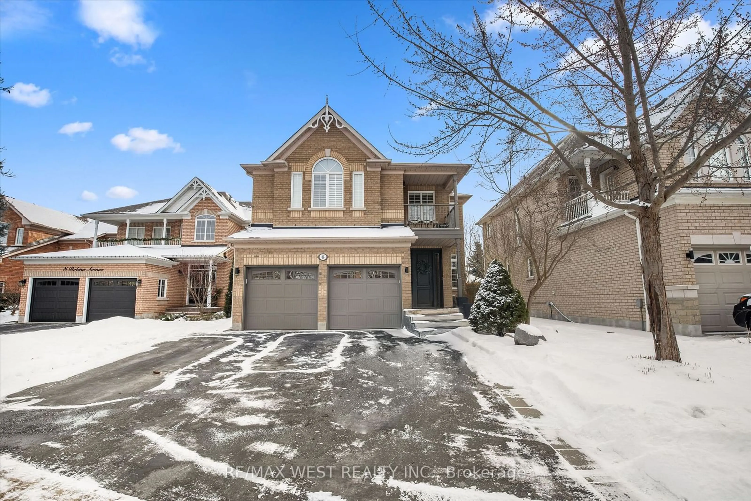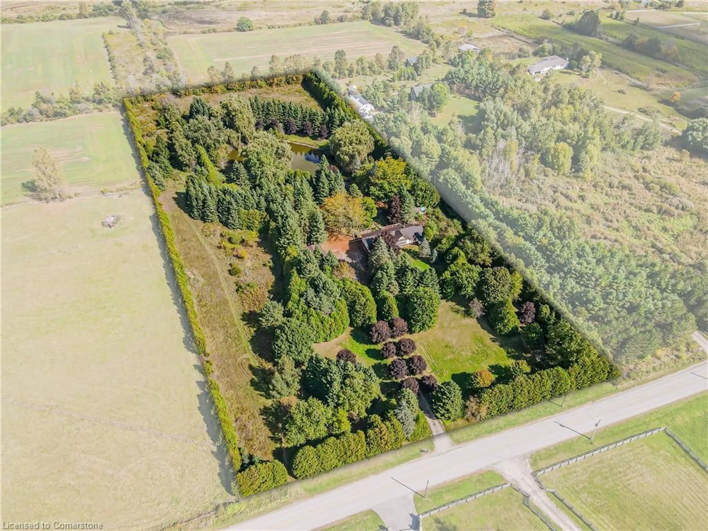15246 Danby Rd, Halton Hills, Ontario L7G 0M5
Contact us about this property
Highlights
Estimated ValueThis is the price Wahi expects this property to sell for.
The calculation is powered by our Instant Home Value Estimate, which uses current market and property price trends to estimate your home’s value with a 90% accuracy rate.Not available
Price/Sqft$549/sqft
Est. Mortgage$6,441/mo
Tax Amount (2023)$5,960/yr
Days On Market81 days
Description
This detached home in Georgetown presents an exceptional opportunity for ownership. It boasts a stunning and spacious interior with high-end finishes, featuring 5 bedrooms and 2 additional bedrooms in the newly built legal basement, complete with a separate entrance and laundry facilities. The main floor impresses with 10-foot ceilings, while the 2nd floor features 9-footceilings. Large windows, hardwood floors, pot lights, and smooth ceilings throughout both floors create an inviting ambiance. The open-concept layout seamlessly connects the living spaces. The gourmet chef's kitchen is a dream come true, equipped with quartz countertops, stainless steel appliances, a backsplash, floor-to-ceiling cabinets, and an eat-in area. Overlooking the kitchen is the family room with a cozy gas fireplace. The 3rd & 4rth bedrooms share a 4pc semi-ensuite bathroom and offer ample closet space. This property is conveniently located near grocery stores, Highways401 and 407, outlets, schools & parks. **EXTRAS** Cold Cellar In Basement, 200 Amp. S/S Fridge, S/S Stove, B/I Dishwasher, Washer, Dryer, NewInstalled S/S Rangehood, Ac
Property Details
Interior
Features
Main Floor
Dining
3.39 x 5.18Hardwood Floor / Open Concept / Pot Lights
Family
4.04 x 4.27Hardwood Floor / Panelled / Pot Lights
Breakfast
3.05 x 3.05Ceramic Floor / Breakfast Bar / French Doors
Kitchen
4.36 x 3.51Backsplash / Ceramic Floor / Pot Lights
Exterior
Features
Parking
Garage spaces 2
Garage type Detached
Other parking spaces 2
Total parking spaces 4
Property History
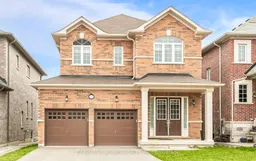 40
40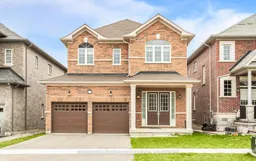
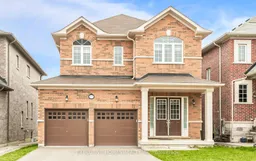
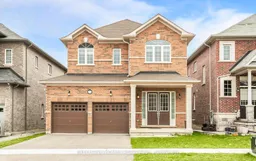
Get up to 1% cashback when you buy your dream home with Wahi Cashback

A new way to buy a home that puts cash back in your pocket.
- Our in-house Realtors do more deals and bring that negotiating power into your corner
- We leverage technology to get you more insights, move faster and simplify the process
- Our digital business model means we pass the savings onto you, with up to 1% cashback on the purchase of your home
