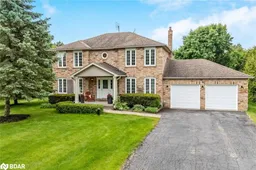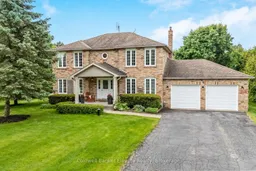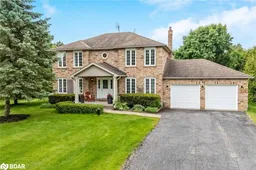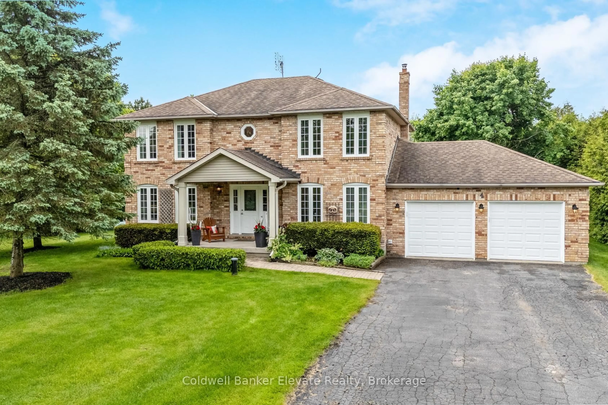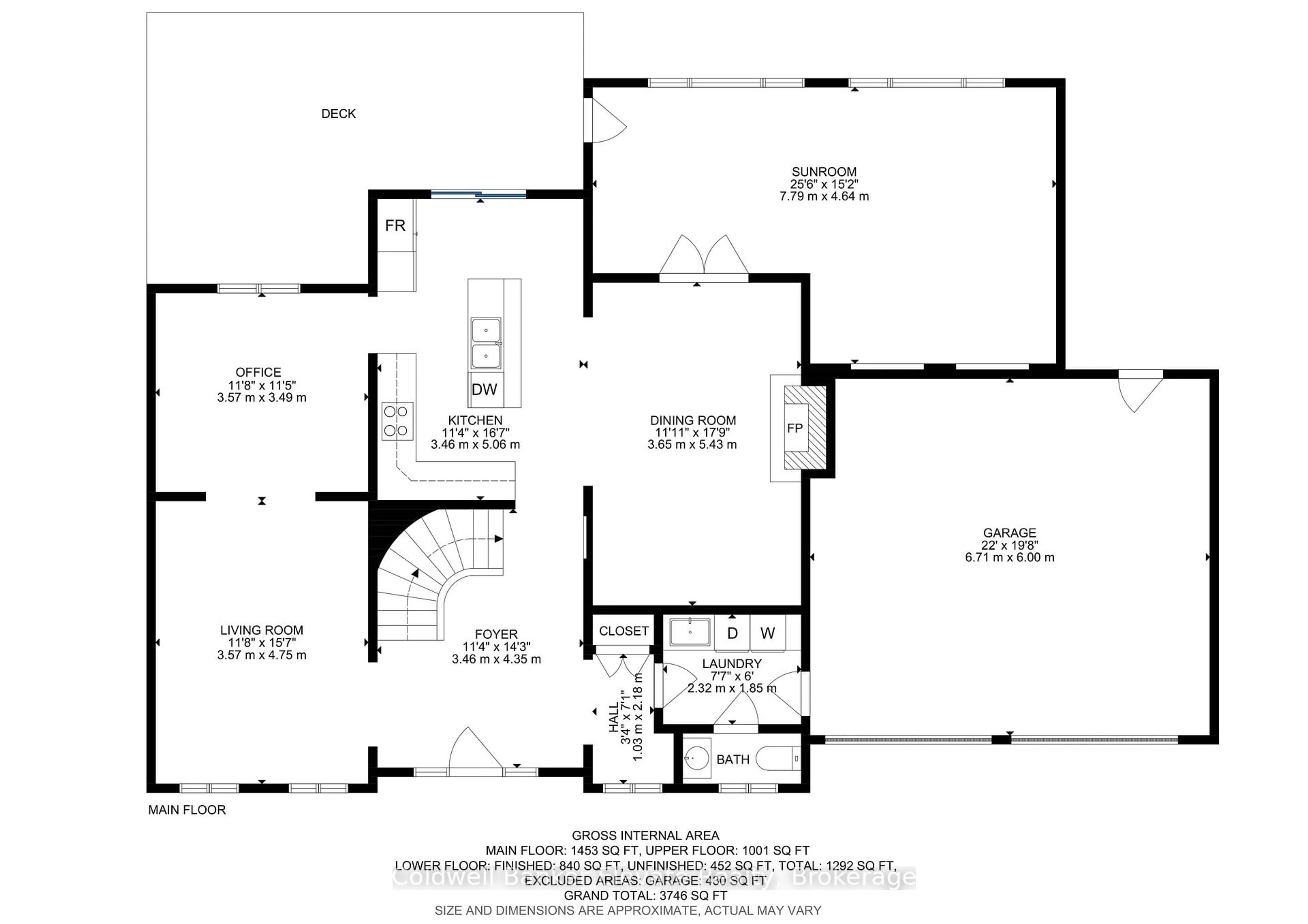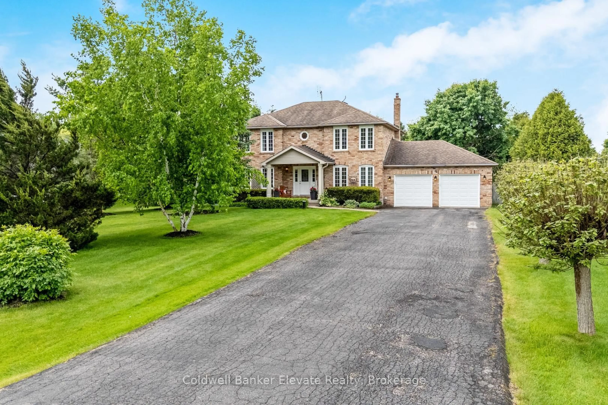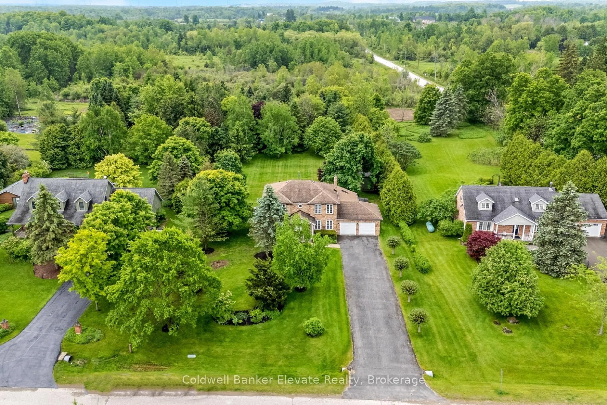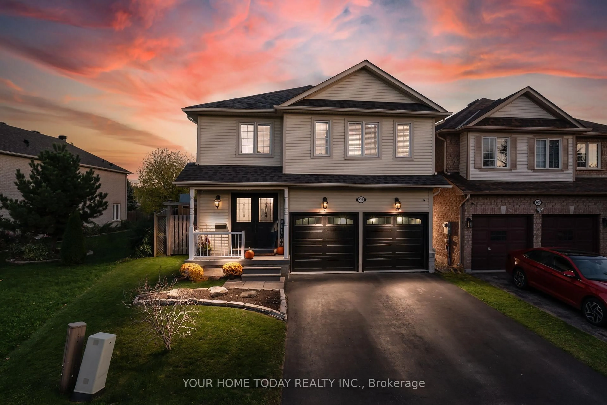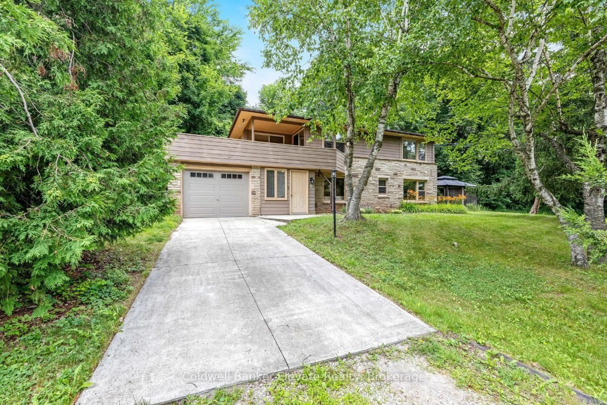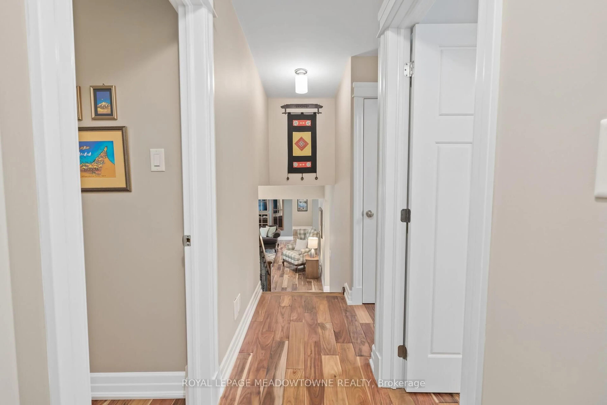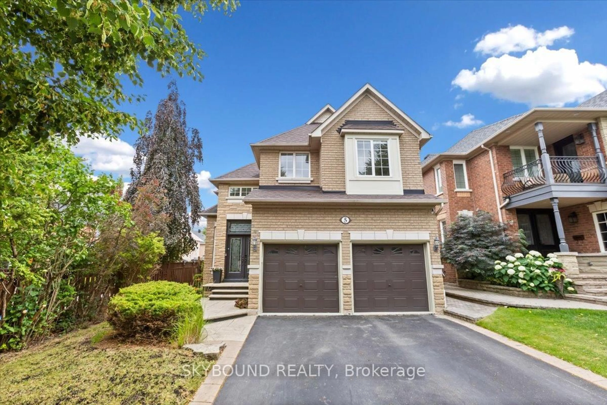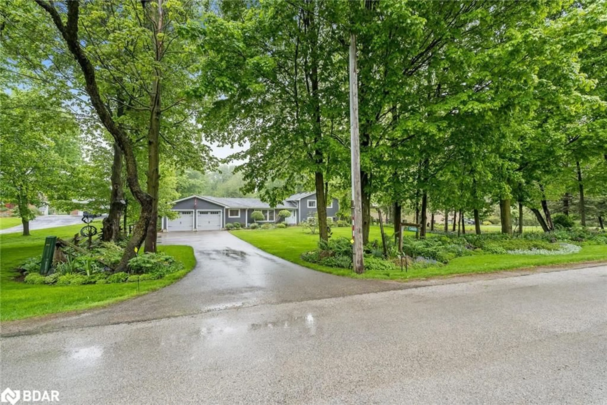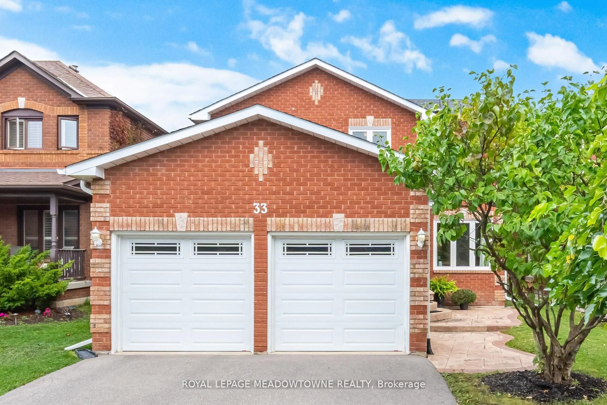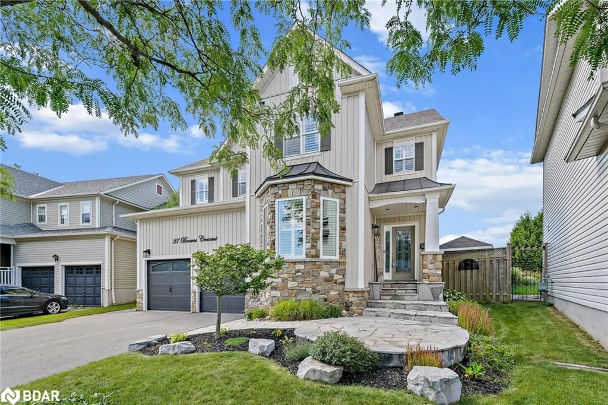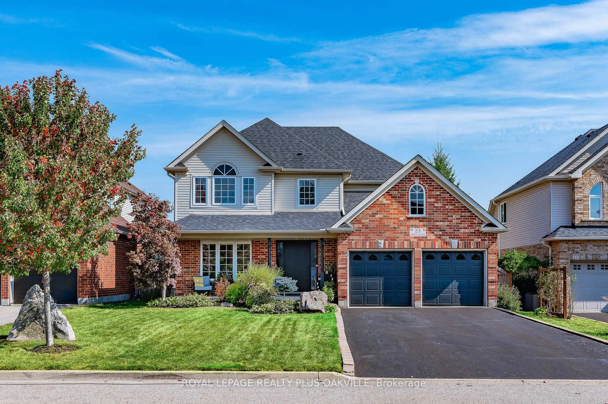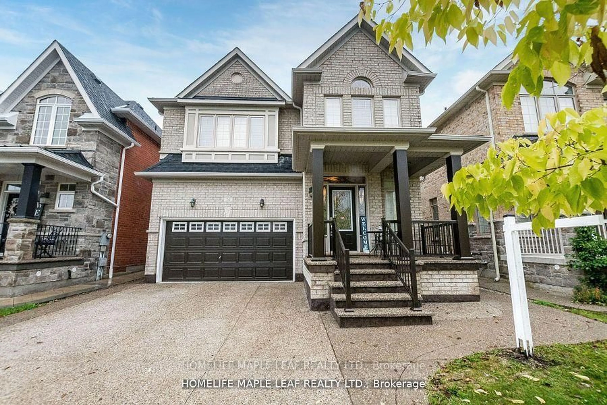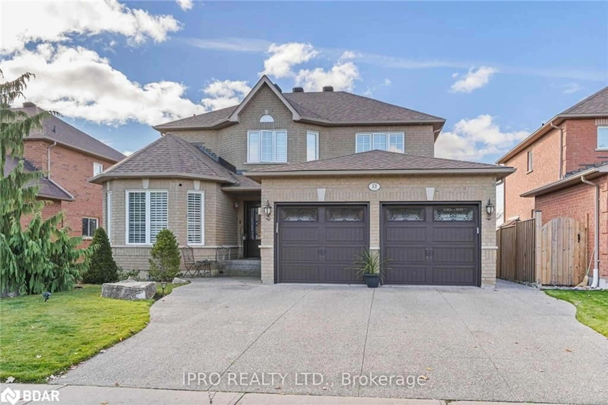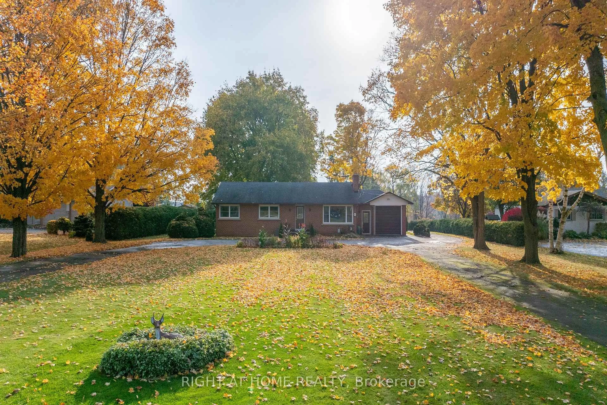4 Southwinds Dr, Halton Hills, Ontario N0B 1H0
Contact us about this property
Highlights
Estimated valueThis is the price Wahi expects this property to sell for.
The calculation is powered by our Instant Home Value Estimate, which uses current market and property price trends to estimate your home’s value with a 90% accuracy rate.Not available
Price/Sqft$686/sqft
Monthly cost
Open Calculator

Curious about what homes are selling for in this area?
Get a report on comparable homes with helpful insights and trends.
+55
Properties sold*
$1M
Median sold price*
*Based on last 30 days
Description
Welcome to this well-maintained 4-bedroom family home, beautifully set on over an acre of land in the heart of Ballinafad. Tucked just north of Georgetown in a coveted rural enclave near the scenic trails of Scotsdale Farm and Silvercreek Conservation Area, this property blends refined elegance with the warmth and space of country living.The main floor boasts a formal living room and a beautifully renovated chef's kitchen featuring granite countertops, top-of-the-line Miele appliances, and abundant prep space, perfect for family dinners or entertaining. Flow effortlessly into the cozy dining room, where a wood-burning fireplace sets the tone for memorable meals, and through French doors into the all-season sunroom, bathed in light through skylights in the cathedral ceiling. For convenience, the main floor also includes a laundry room with garage access, a powder room, and a flexible office space.Upstairs, the spacious primary suite is a peaceful retreat with a generous walk-in closet and ensuite bath. Three additional bedrooms offer ample space for family, guests, or a home office.Outside, enjoy summer nights around the fire pit or relaxing in the hot tub (as is). The lush grounds offer plenty of room to play, garden, or simply unwind in nature. A large driveway easily parks 10 vehicles alongside the attached double garage. Power outage? No problem. The Generac generator keeps you comfortable and connected, while fibre optic internet ensures reliable service.Located in a quiet rural neighbourhood just 10 minutes to Georgetown or Erin and 25 minutes to the 401, this move-in-ready gem offers space, serenity, and sophistication. Your forever home in the countryside awaits. Come experience it for yourself.
Property Details
Interior
Features
Main Floor
Living
4.75 x 3.57hardwood floor / Window / Recessed Lights
Office
3.49 x 3.57hardwood floor / Large Window / Recessed Lights
Kitchen
5.06 x 3.46Tile Floor / Granite Counter / W/O To Yard
Dining
5.43 x 3.65hardwood floor / Fireplace / Recessed Lights
Exterior
Features
Parking
Garage spaces 2
Garage type Attached
Other parking spaces 10
Total parking spaces 12
Property History
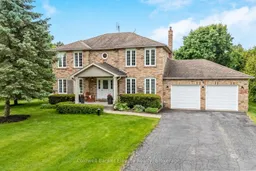 49
49