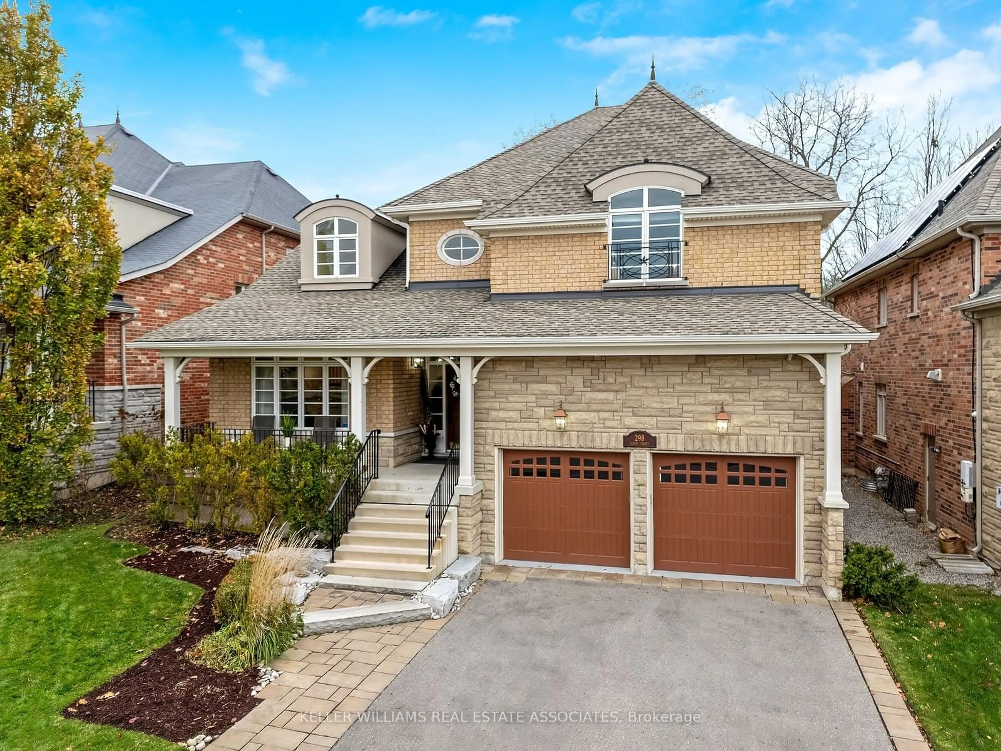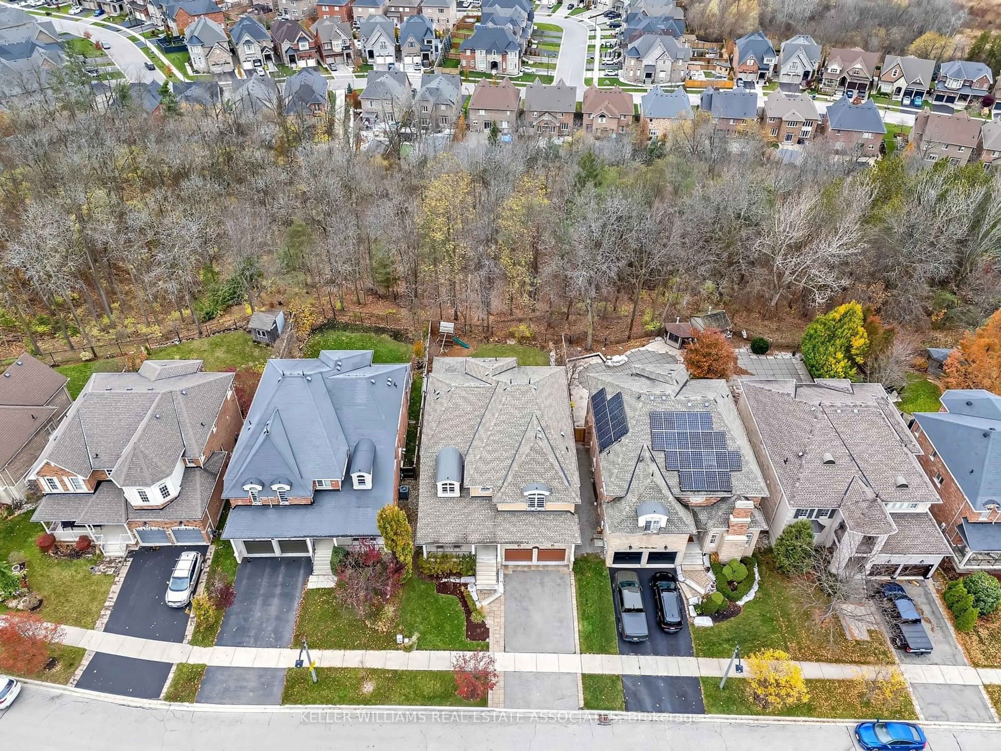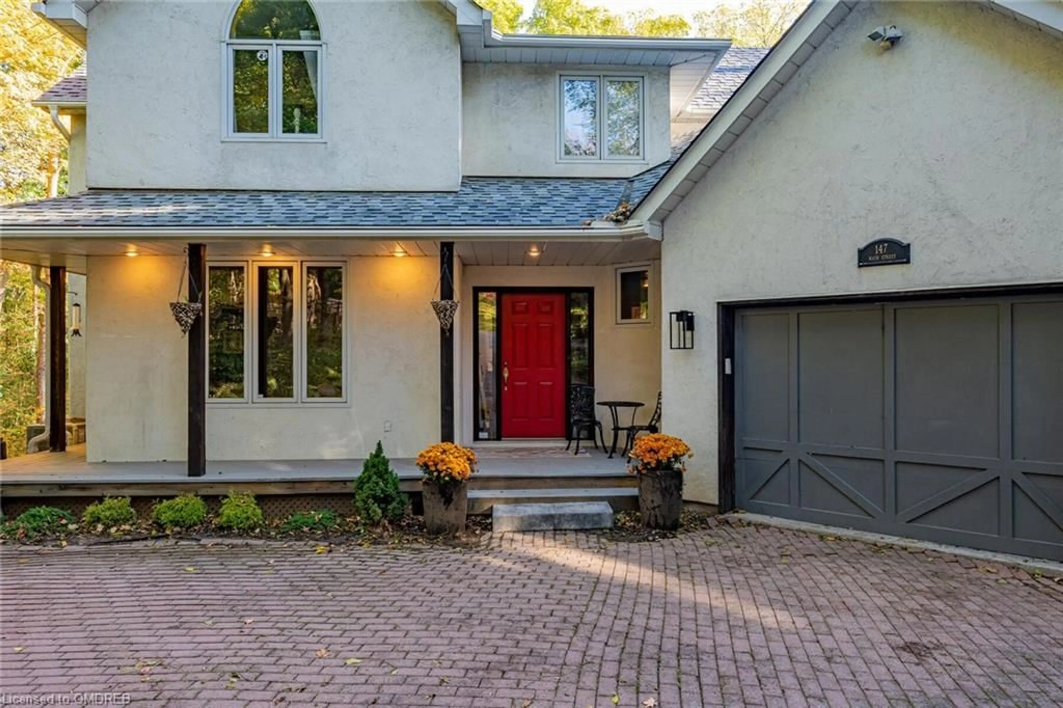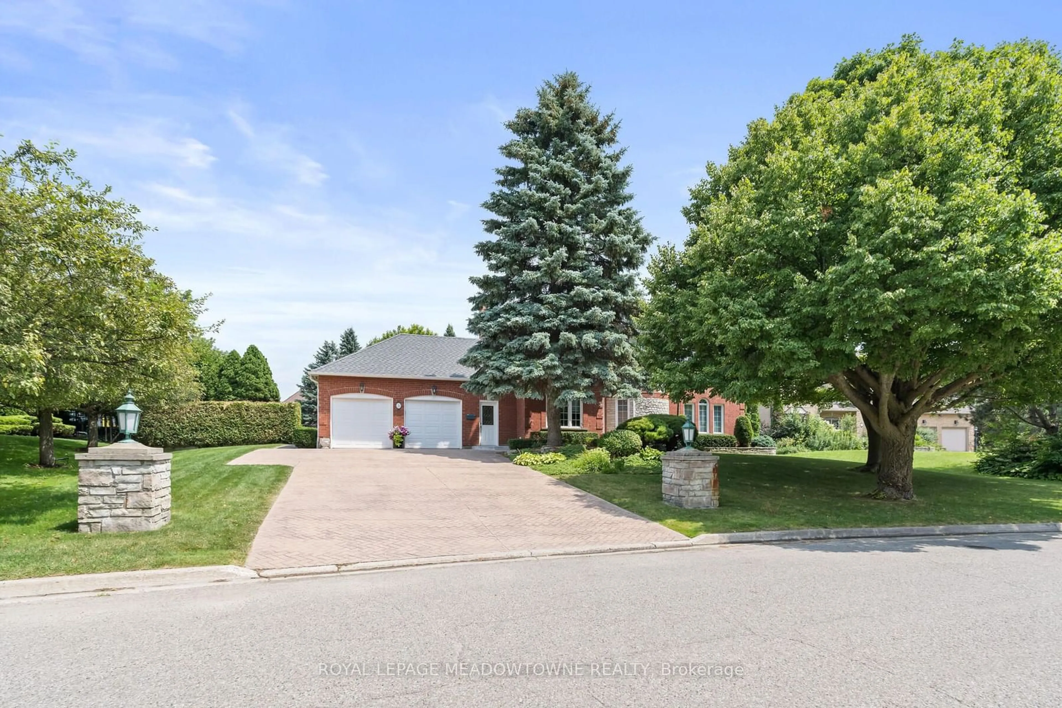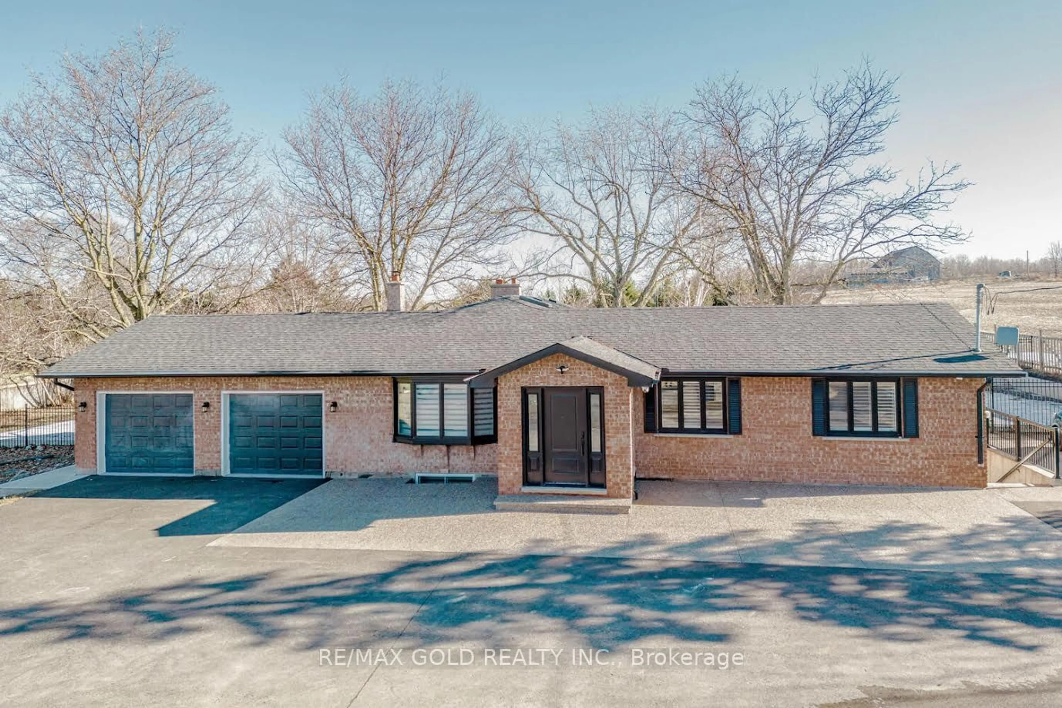298 Eaton St, Halton Hills, Ontario L7G 6N7
Contact us about this property
Highlights
Estimated ValueThis is the price Wahi expects this property to sell for.
The calculation is powered by our Instant Home Value Estimate, which uses current market and property price trends to estimate your home’s value with a 90% accuracy rate.Not available
Price/Sqft$519/sqft
Est. Mortgage$9,169/mo
Tax Amount (2024)$9,131/yr
Days On Market9 days
Description
Welcome home to 298 Eaton Street, a spectacular custom-designed residence, where luxury meets nature in perfect harmony. Nestled on an exclusive cul-de-sac and backing onto a serene ravine, this stunning 4-bedroom, 5-bathroom home offers over 5,000 square feet of refined living space. Every detail has been carefully curated to provide an unparalleled living experience. As you step inside, you're greeted by soaring ceilings, grand windows, and an abundance of natural light that fills the open-concept living areas. The gourmet kitchen is a chefs dream, featuring top-of-the-line appliances, custom cabinetry, granite counters, and a large island. Whether hosting a grand dinner party or enjoying a quiet family meal, the adjoining formal dining area and spacious family room with a cozy fireplace provide the perfect setting. The expansive primary suite is your personal sanctuary, offering sweeping views of the ravine, a spa-inspired ensuite with a soaking tub, double vanities, and a walk-in relaxing shower. Just outside the ensuite you will find an enormous walk-in closet, with wall to wall closets, and a space so large you may confuse it for another bedroom! Three additional generously sized bedrooms, each with its own ensuite bathroom, ensure family and guests experience the utmost in comfort and privacy. Enjoy seamless indoor-outdoor living with a custom covered terrace and private backyard that backs directly onto the tranquil ravine, offering unparalleled views and the perfect spot for al fresco dining or quiet contemplation. The finished basement makes for a perfect event space. It has hosted events in the past of over 40 guests comfortably. Adorned with a cozy fireplace, billiards, and wet bar, your guests won't want to leave. No detail has been overlooked in creating this sophisticated, move-in-ready home, offering the ideal blend of privacy, luxury, and nature.
Upcoming Open House
Property Details
Interior
Features
Main Floor
Living
4.24 x 3.70Vaulted Ceiling / Hardwood Floor / Large Window
Dining
6.42 x 3.98Hardwood Floor / Dry Bar
Mudroom
1.55 x 2.76Access To Garage / B/I Shelves
Den
3.89 x 2.78Combined W/Family / Window
Exterior
Features
Parking
Garage spaces 2
Garage type Built-In
Other parking spaces 3
Total parking spaces 5
Property History
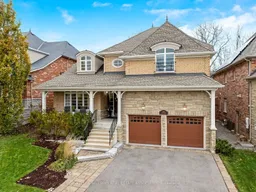 40
40Get up to 1% cashback when you buy your dream home with Wahi Cashback

A new way to buy a home that puts cash back in your pocket.
- Our in-house Realtors do more deals and bring that negotiating power into your corner
- We leverage technology to get you more insights, move faster and simplify the process
- Our digital business model means we pass the savings onto you, with up to 1% cashback on the purchase of your home
