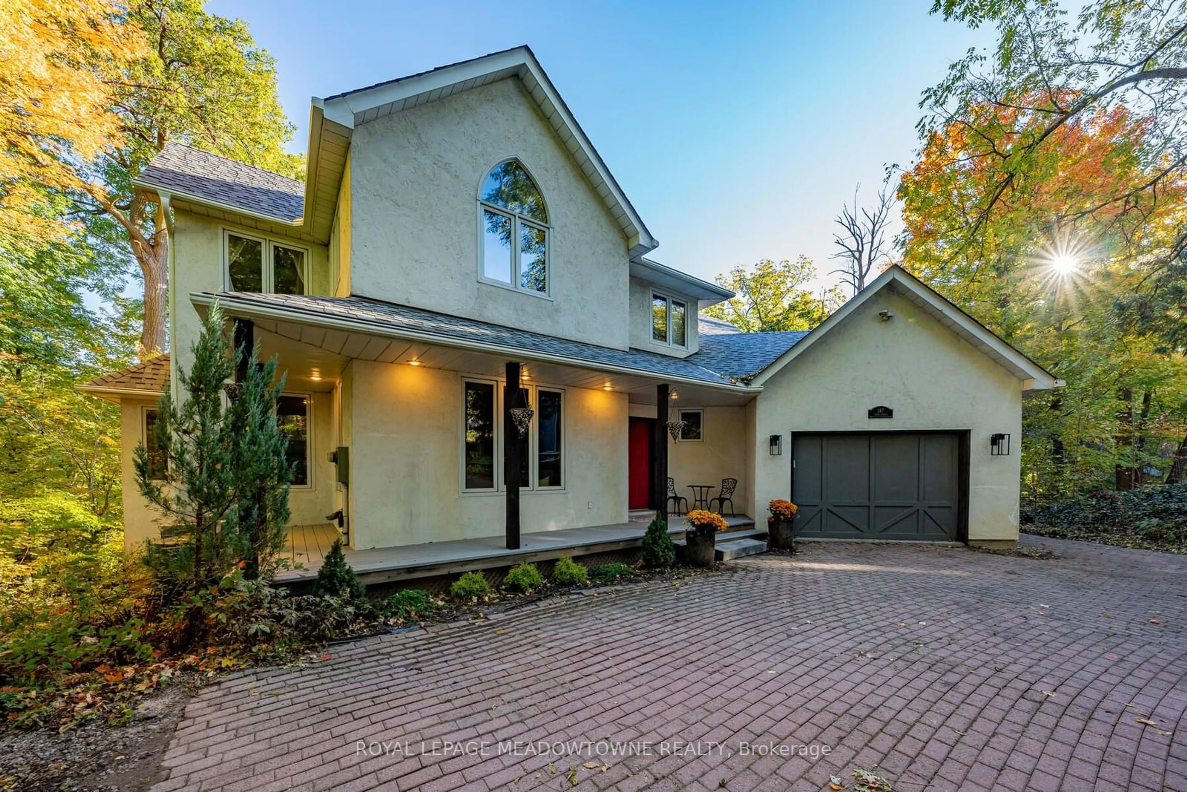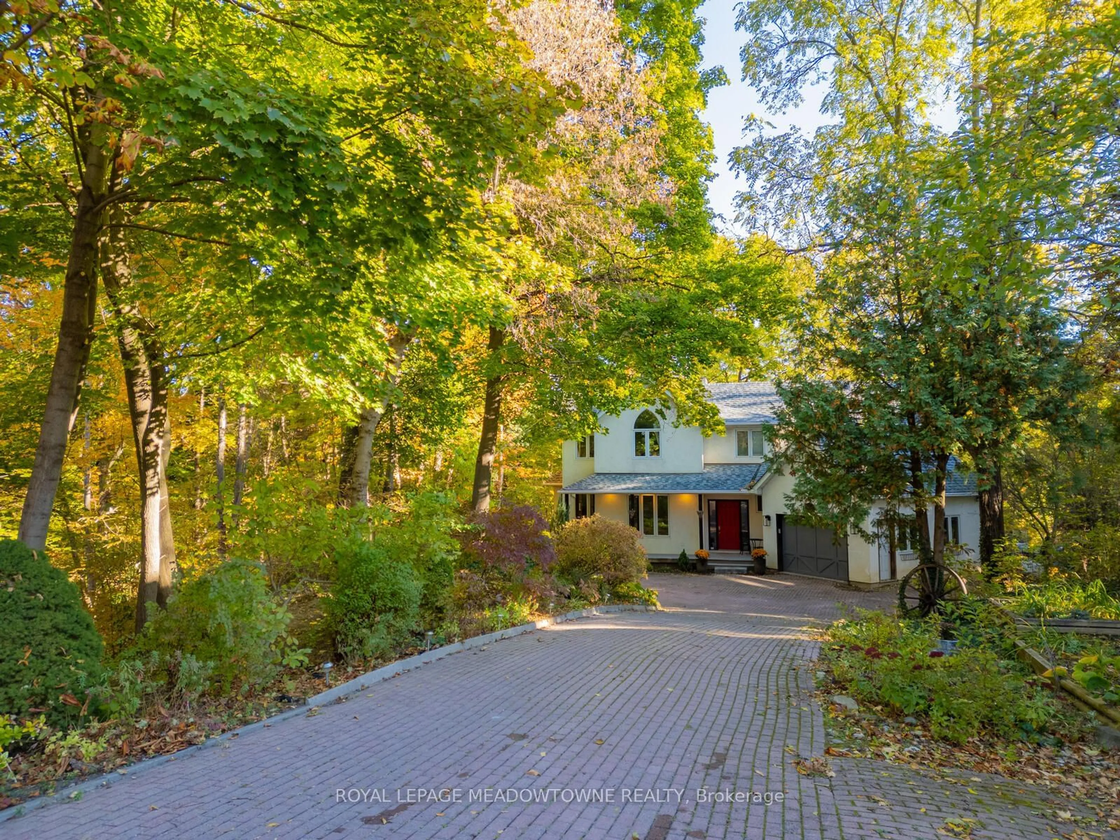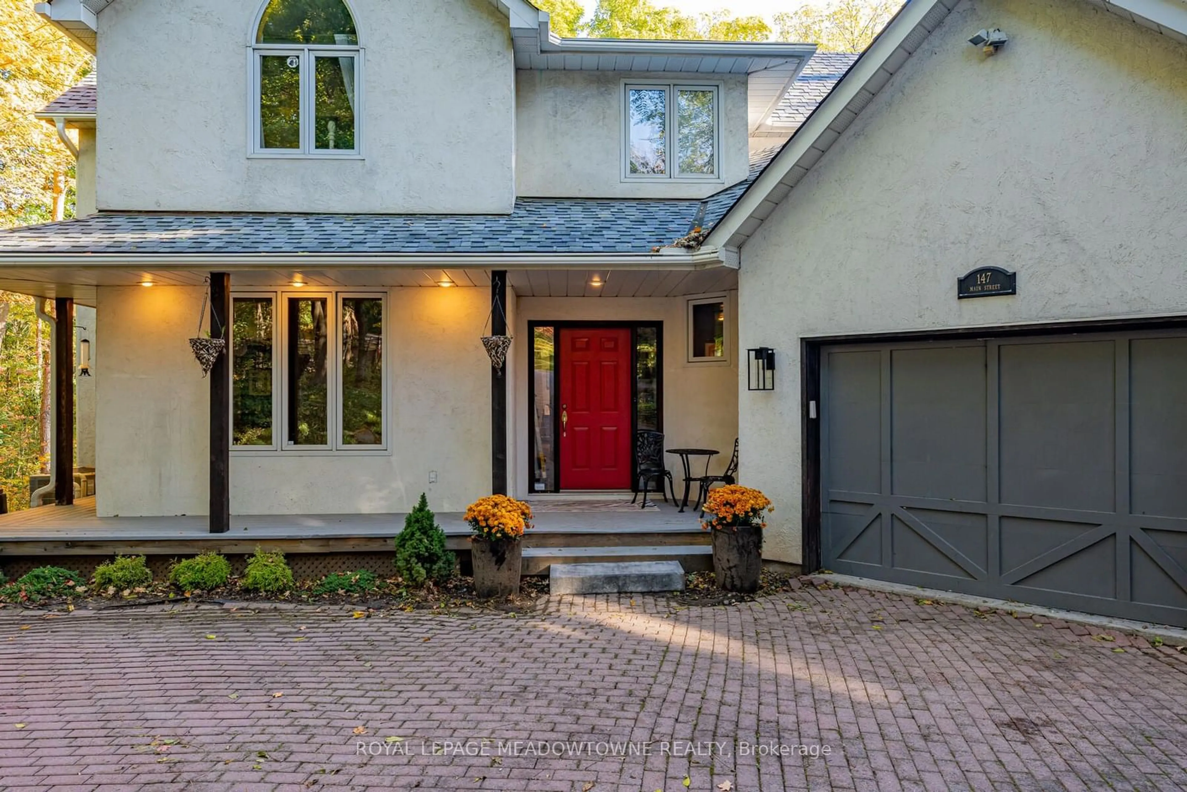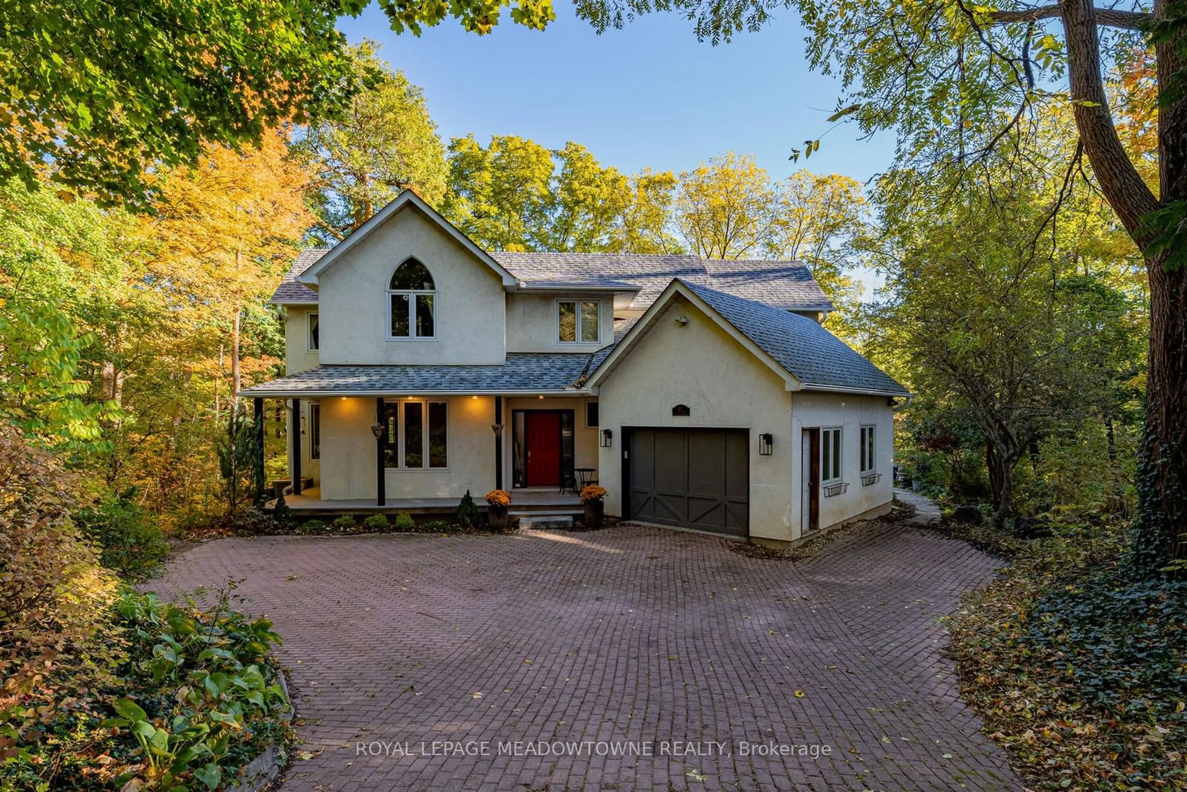
147 Main St, Halton Hills, Ontario L7G 3E7
Contact us about this property
Highlights
Estimated ValueThis is the price Wahi expects this property to sell for.
The calculation is powered by our Instant Home Value Estimate, which uses current market and property price trends to estimate your home’s value with a 90% accuracy rate.Not available
Price/Sqft$697/sqft
Est. Mortgage$8,160/mo
Tax Amount (2024)$8,620/yr
Days On Market68 days
Total Days On MarketWahi shows you the total number of days a property has been on market, including days it's been off market then re-listed, as long as it's within 30 days of being off market.169 days
Description
Country views in the heart of downtown Georgetown!!! No need for a cottage in this incredible custom-built spacious character home backing onto Silvercreek on a true 1/3 acre ravine lot! The perfect getaway for a nature lover looking for that quiet private setting. Prime real estate for your dream home with premium lot and location. Designer plans available by local reputable Interior Decorator that will turn this lovely home into a masterpiece. Enjoy living while planning that next level to impress. A fabulous home to entertain your family and friends with a large open concept living/dining room with a soaring ceiling and hardwood floors and a huge kitchen all boasting breathtaking views + walkouts to deck. Featuring a main floor office and den (could be used as a fourth bedroom) plus a mud room with access to the garage and a 4-pc bathroom on this level. The 2nd level has a massive primary suite with a 4-pc ensuite, walk-in closet and office nook/sitting area/nursery space plus there are2 additional bedrooms and a shared 4pc bathroom with laundry. A perfect in-law suite awaits on the lower walkout level with its own kitchen, 2bedrooms and huge sitting room. Stroll to the charming Farmer's Market, quaint shops and restaurants downtown, the Fairgrounds or Cultural Centre/Library. Walking distance to both elementary and high schools and direct access to the 7km trail system! A superb and one-of-a-kind offering rarely found in the prime Park Area of Georgetown! Roof 2020.
Property Details
Interior
Features
Main Floor
Office
6.2 x 3.84hardwood floor / Large Window / O/Looks Backyard
Living
8.31 x 6.88hardwood floor / Open Concept / Vaulted Ceiling
Dining
6.48 x 3.96hardwood floor / Open Concept / W/O To Deck
Kitchen
8.36 x 6.78Stainless Steel Appl / Skylight / W/O To Deck
Exterior
Features
Parking
Garage spaces 1
Garage type Attached
Other parking spaces 5
Total parking spaces 6
Property History
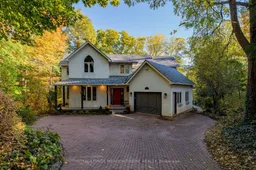 36
36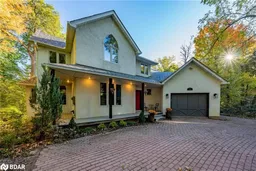
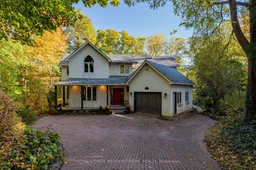
Get up to 1% cashback when you buy your dream home with Wahi Cashback

A new way to buy a home that puts cash back in your pocket.
- Our in-house Realtors do more deals and bring that negotiating power into your corner
- We leverage technology to get you more insights, move faster and simplify the process
- Our digital business model means we pass the savings onto you, with up to 1% cashback on the purchase of your home
