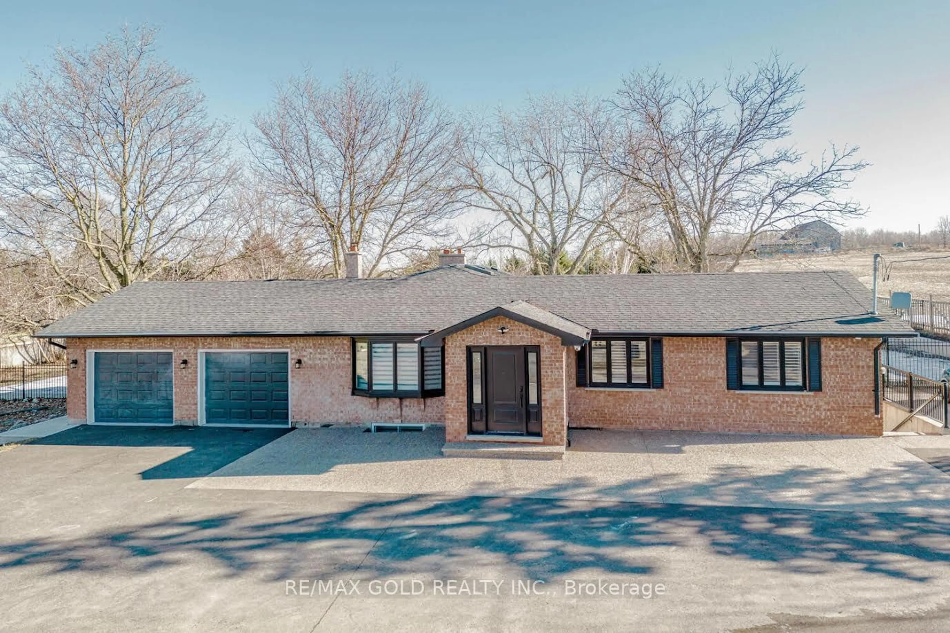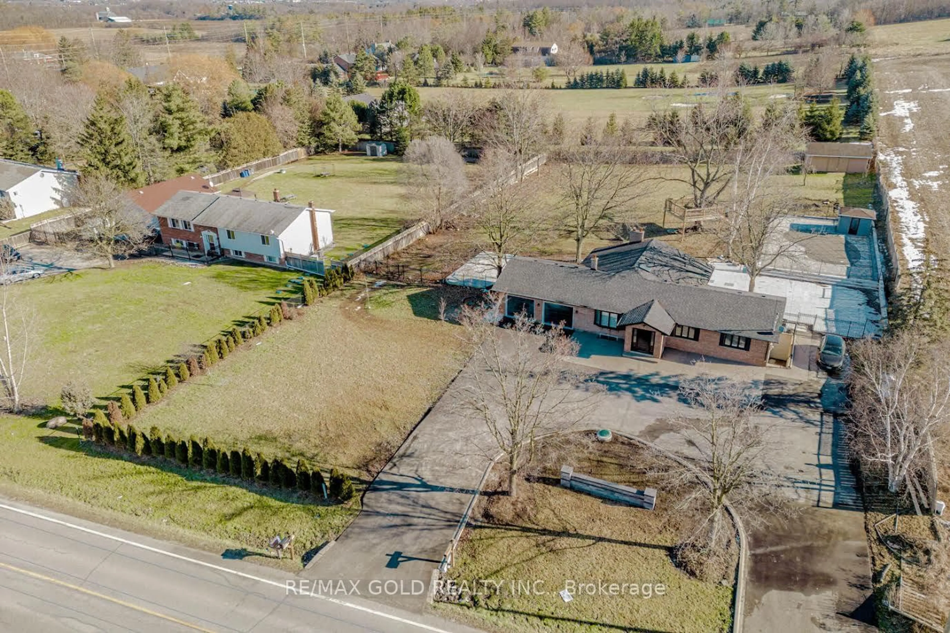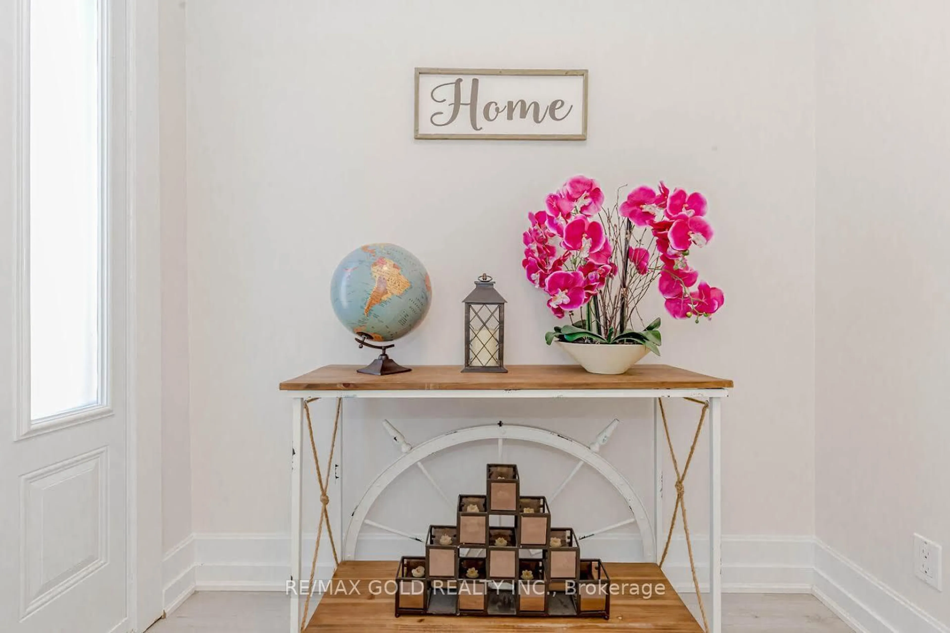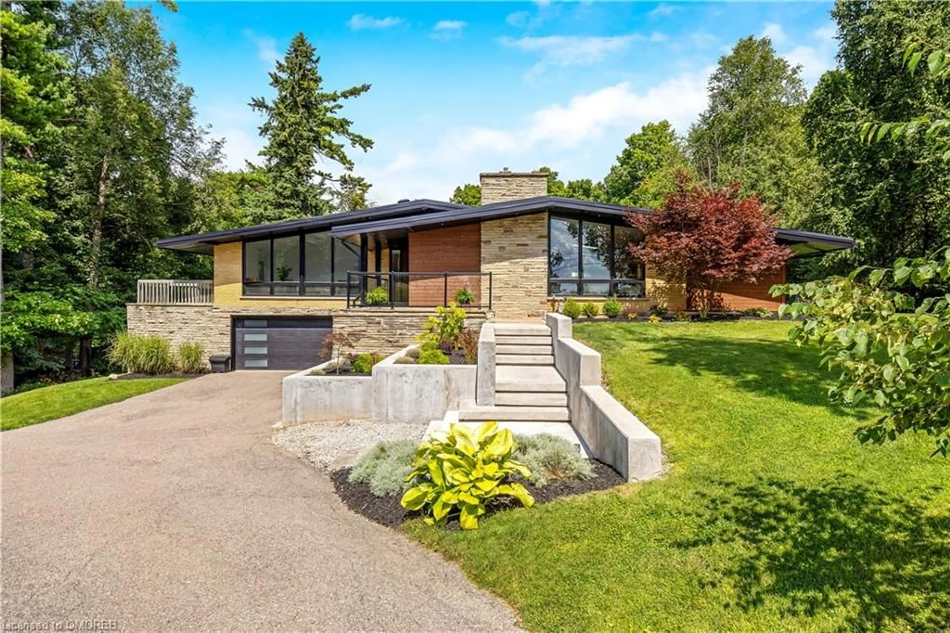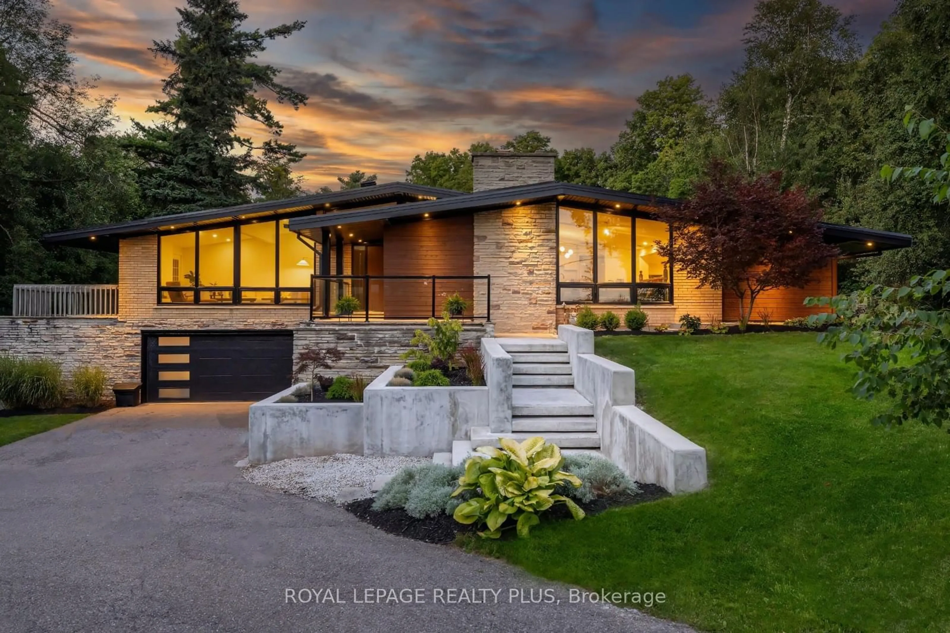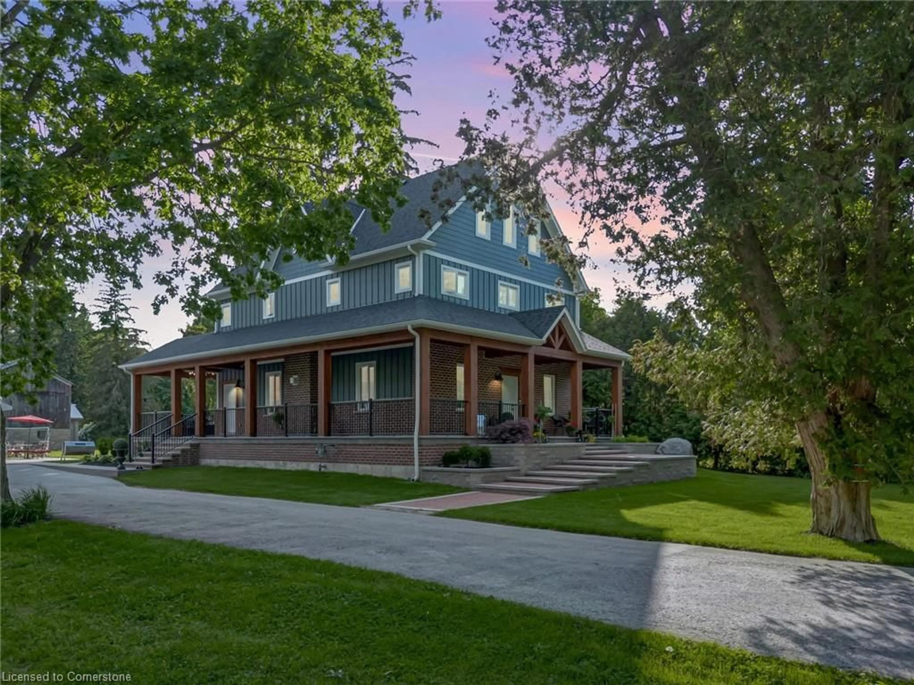11820 5 Side Rd, Milton, Ontario L7G 4S6
Contact us about this property
Highlights
Estimated ValueThis is the price Wahi expects this property to sell for.
The calculation is powered by our Instant Home Value Estimate, which uses current market and property price trends to estimate your home’s value with a 90% accuracy rate.Not available
Price/Sqft-
Est. Mortgage$10,303/mo
Tax Amount (2024)$8,398/yr
Days On Market45 days
Description
*LOTS SPENT ON UPGRADES* Welcome Home To This Spacious Renovated Bungalow Sitting On 1.1 Acres. Beautifully Appointed And Minutes To The City & Highways & Outlet Mall. New Roof Oct 2019, 2 New Sump Pumps 2023 & 2 New 7 Filter Water Filtration System In Main Kitchen And Lower Level Kitchen Suite, New Water Softener 2022. Newly Renovated Salt Water Pool 2024 fully fenced around. Double Car Garage And Ample Parking For Over 30 Cars In The newly built driveway 2024. Bright Oversized Dining Room Connects To The White Kitchen With Eat-In Area & Pantry. Spacious Family Room With Gas Fireplace Walks Out To The beautiful Rear Yard with landscaping done in 2024. Renovated Tree House2024. Shed/Workshop in rear yard corner. Lower Level Has Large Games room and Family Room Complete With Full Kitchen-Fridge, Gas Cooktop, Wall Oven, Microwave, Dishwasher, Bedroom, 3 Pce Bath, Living Rm, Laundry Rm & Separate Entrance. Carpet free due to new vinyl throughout whole house.
Property Details
Interior
Features
Main Floor
Dining
3.45 x 2.39Kitchen
4.17 x 3.45Family
7.09 x 4.83Prim Bdrm
4.39 x 3.48Exterior
Features
Parking
Garage spaces 2
Garage type Built-In
Other parking spaces 30
Total parking spaces 32
Property History
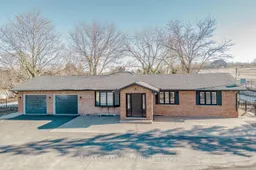 40
40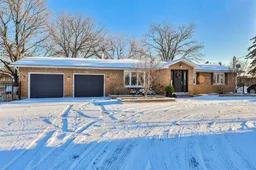 39
39Get up to 1% cashback when you buy your dream home with Wahi Cashback

A new way to buy a home that puts cash back in your pocket.
- Our in-house Realtors do more deals and bring that negotiating power into your corner
- We leverage technology to get you more insights, move faster and simplify the process
- Our digital business model means we pass the savings onto you, with up to 1% cashback on the purchase of your home
