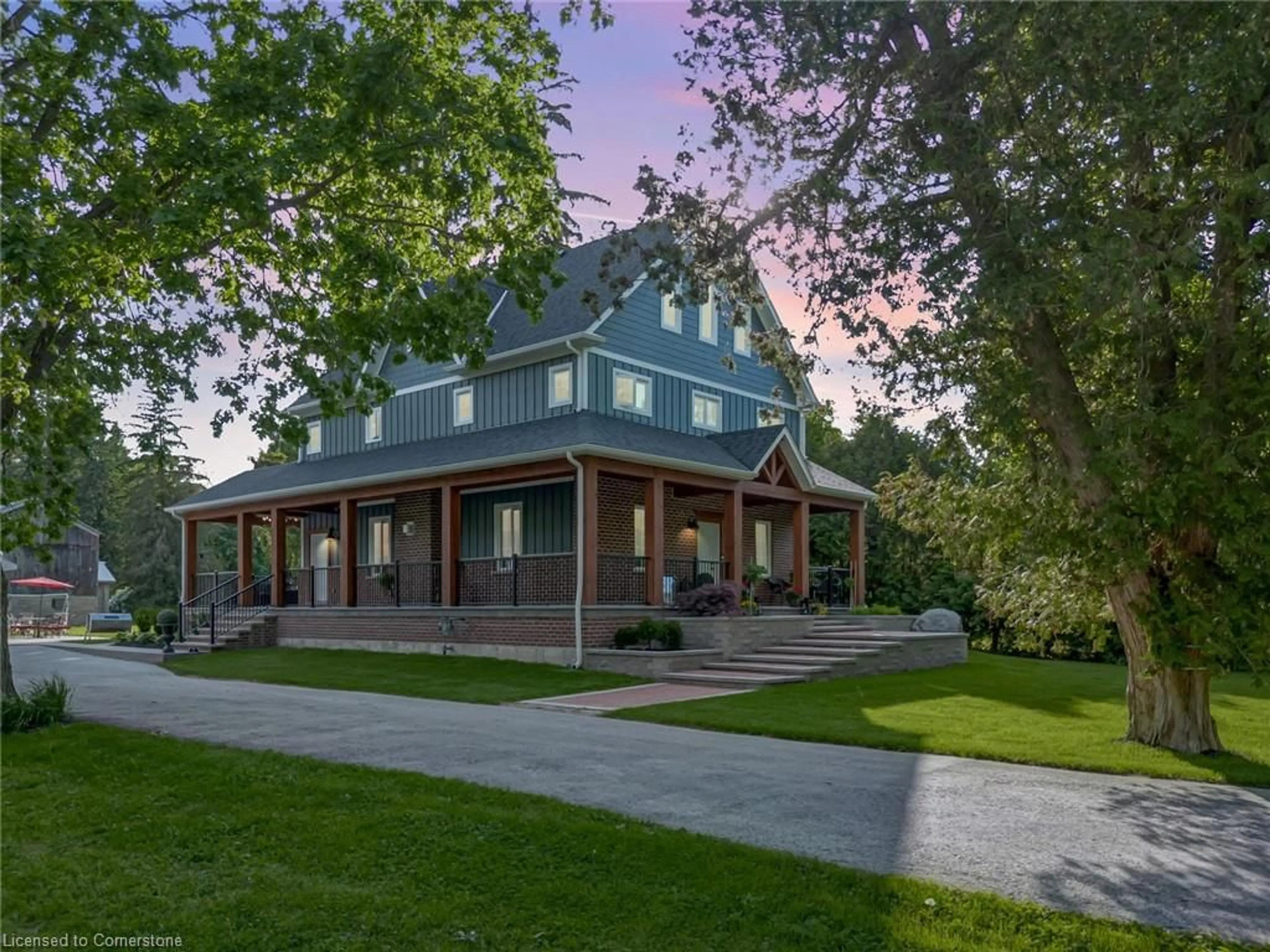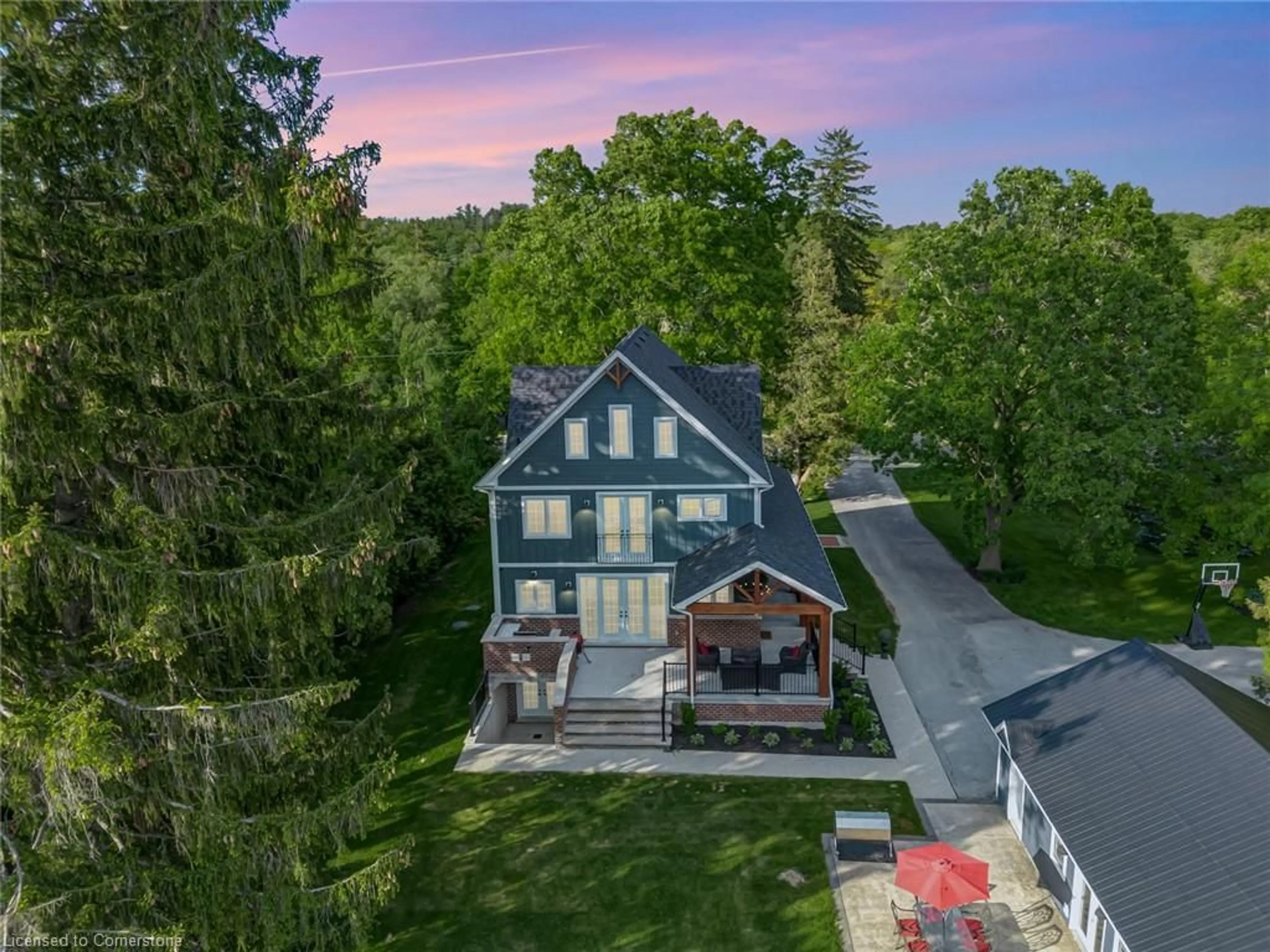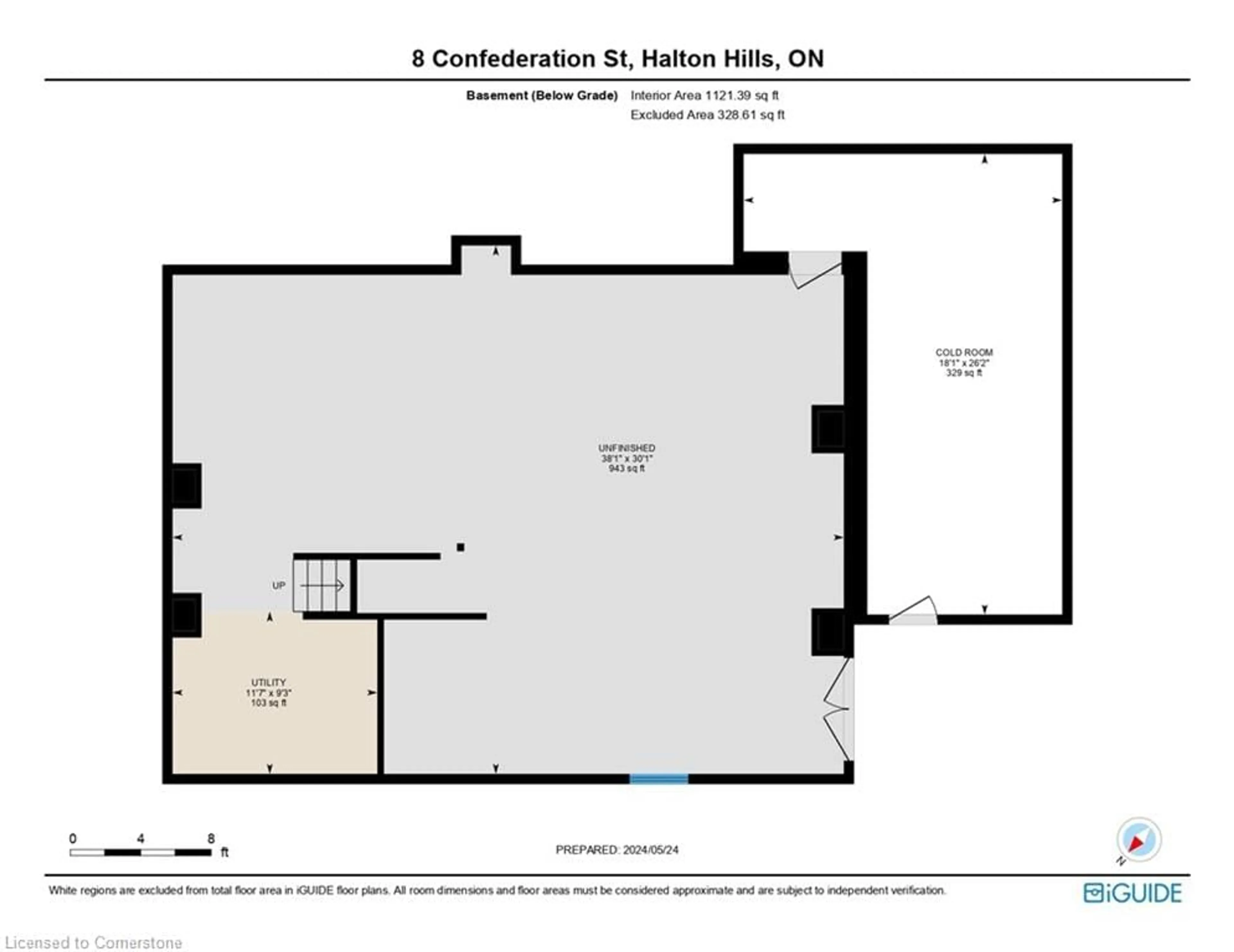8 Confederation St, Halton Hills, Ontario L7G 3R3
Contact us about this property
Highlights
Estimated ValueThis is the price Wahi expects this property to sell for.
The calculation is powered by our Instant Home Value Estimate, which uses current market and property price trends to estimate your home’s value with a 90% accuracy rate.Not available
Price/Sqft$778/sqft
Est. Mortgage$10,302/mo
Tax Amount (2024)$8,171/yr
Days On Market73 days
Description
Discover modern style and historic charm in this exceptional modern farmhouse 5-bed, 5-bath custom built home on nearly 1 acre in Glen Williams, Georgetown, Ontario. This stunning property boasts a nearly 3,100 sq. ft. home, separate 4 car-garage and a large functional barn; and features a wrap-around porch, 9' ceilings on all levels; a gourmet kitchen with high-end appliances and a walk-in pantry with a built-in freezer; heated floors in all washrooms and in-floor heating throughout the basement; and a large double door walk-up to the large pool-sized yard. The main floors open-concept design includes a family room with a gas fireplace, a dining area and private office. The 2nd floor offers a large primary suite with a Juliet balcony, a large walk-in closet and a luxurious 5-piece ensuite with heated floors; 2 additional bedrooms with large closets and a 4 piece jack and jill washroom; laundry room with natural light. The third-floor loft includes two additional large bedrooms with a 3 piece jack and jill ensuite; and a media room. The unfinished basement offers in-floor heating, rough-ins for a kitchen and bathroom, a large cantina with a walkout, and above-grade windows. Equipped with a furnace, tankless boiler, hot water tank, 200 Amp service, and a separate walk-up entrance, this smart home also features Bluetooth control and a security system with cameras. The 4-car tandem garage includes a full kitchen and a 3-piece bathroom, adding versatility. Perfect for entertaining, the backyard includes a covered patio, outdoor gas BBQ, large barn with a mezzanine, bonus shed, and a tree house with electricity. This modern farmhouse offers a unique blend of style, location, and functionality and is just a short walk to the hamlet of Glen Williams, enjoy easy access to kayaking, fishing, local shops, restaurants, and cafes. Nearby Georgetown GO station and Eagle Ridge Golf Club add to the lifestyle and convenience.. Don't miss this exceptional property!
Property Details
Interior
Features
Second Floor
Bathroom
0 x 05+ piece / ensuite / heated floor
Bedroom Primary
19.06 x 13.06Walk-in Closet
Bathroom
0 x 05+ piece / heated floor
Laundry
0 x 0Exterior
Features
Parking
Garage spaces 4
Garage type -
Other parking spaces 14
Total parking spaces 18
Property History
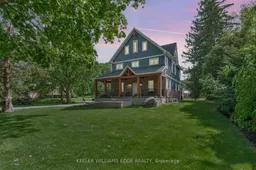 33
33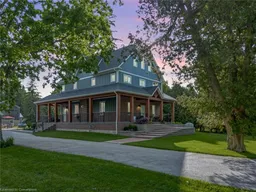 37
37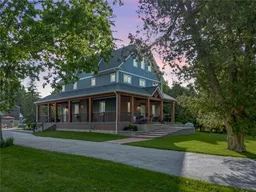 36
36Get up to 1% cashback when you buy your dream home with Wahi Cashback

A new way to buy a home that puts cash back in your pocket.
- Our in-house Realtors do more deals and bring that negotiating power into your corner
- We leverage technology to get you more insights, move faster and simplify the process
- Our digital business model means we pass the savings onto you, with up to 1% cashback on the purchase of your home
