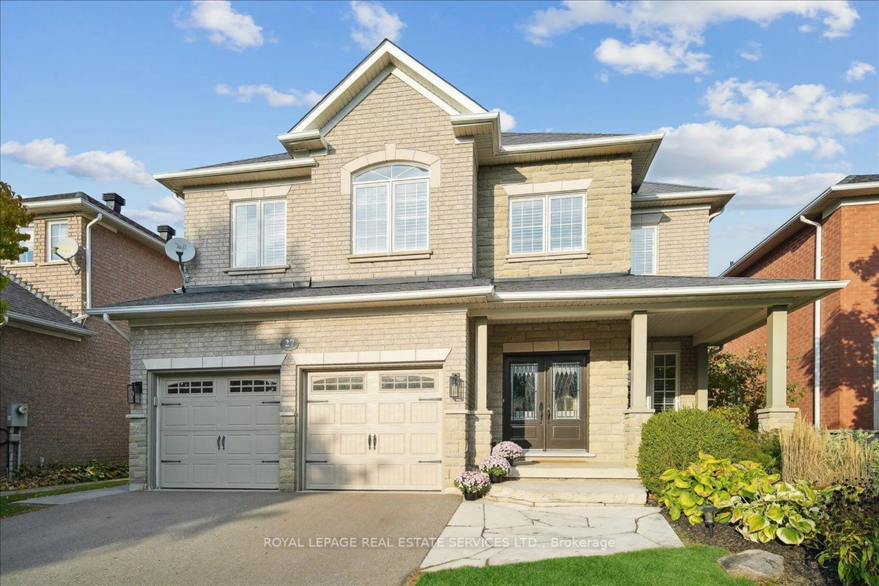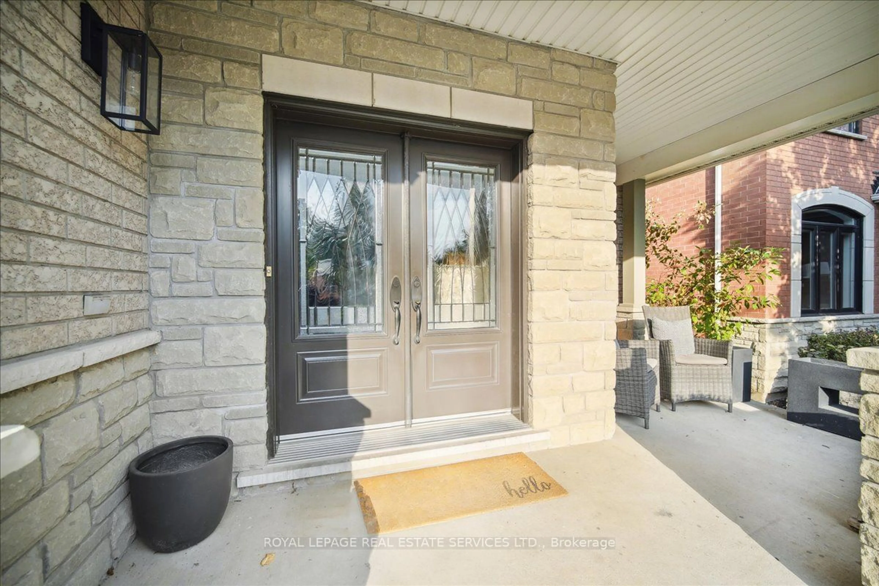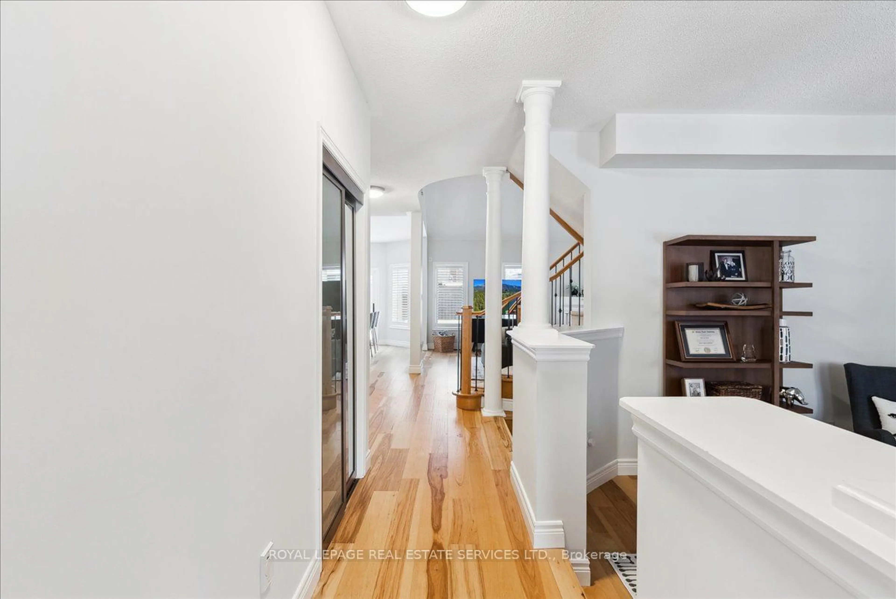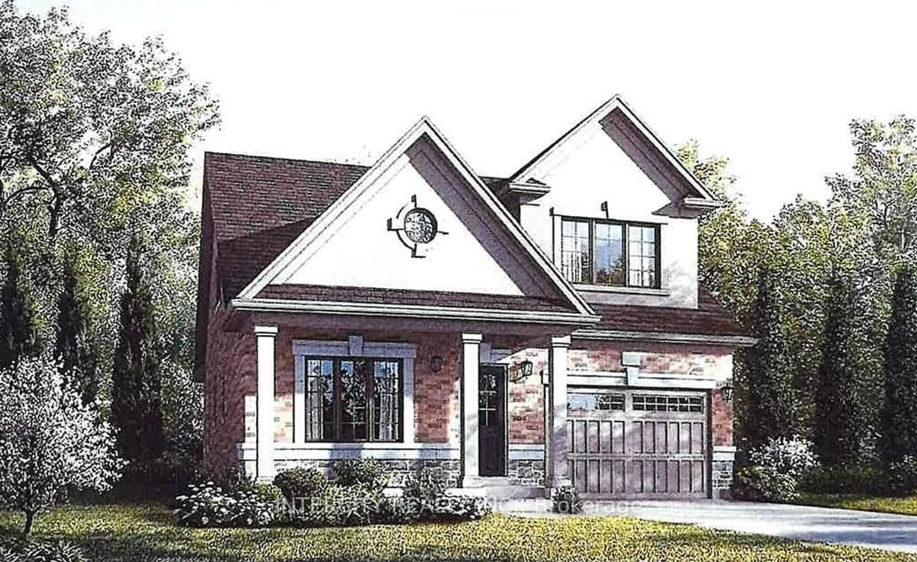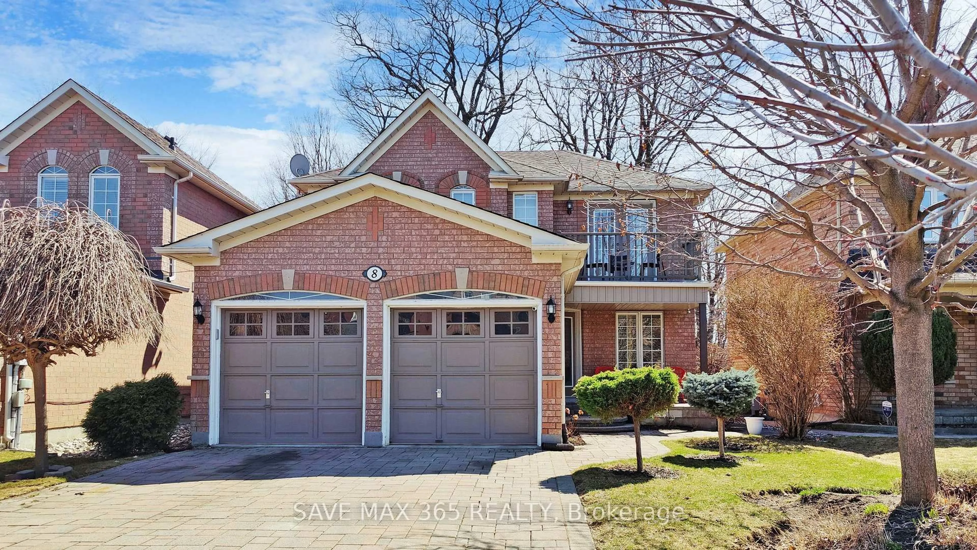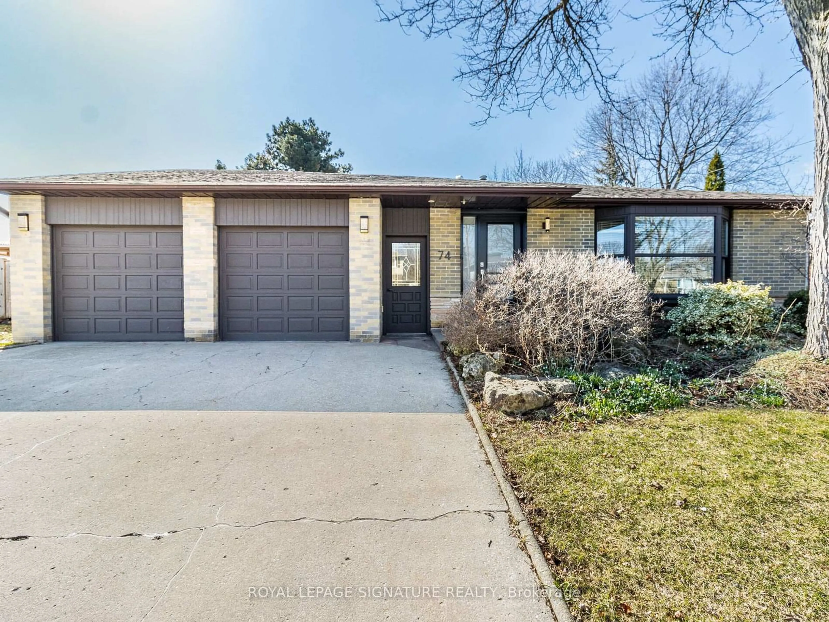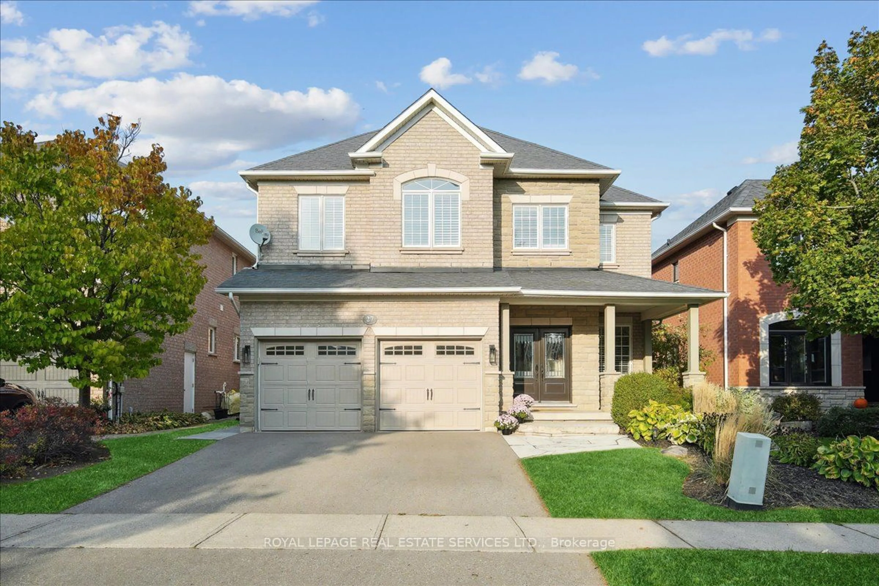
27 Stonebrook Cres, Halton Hills, Ontario L7G 6E5
Contact us about this property
Highlights
Estimated ValueThis is the price Wahi expects this property to sell for.
The calculation is powered by our Instant Home Value Estimate, which uses current market and property price trends to estimate your home’s value with a 90% accuracy rate.Not available
Price/Sqft-
Est. Mortgage$6,867/mo
Tax Amount (2024)$7,455/yr
Days On Market61 days
Total Days On MarketWahi shows you the total number of days a property has been on market, including days it's been off market then re-listed, as long as it's within 30 days of being off market.106 days
Description
This stunning two-storey detached home in Halton Hills combines elegance, functionality, and modern upgrades. The main floor boasts hardwood floors throughout, an open-concept living room/office, a sophisticated dining room with a waffle ceiling, family room with gas fireplace and vaulted ceilings, bright kitchen featuring quartz countertops, a large island, stainless steel appliances, butlers pantry and a fabulous walk-in pantry. Upstairs, the spacious primary bedroom includes a walk-in closet and luxurious ensuite with a double vanity and large glass shower. Complemented by three additional bedrooms with ample storage and a main bathroom. The finished basement, perfect for entertaining, includes a large recreation room with home theatre, built-in bar, gym, additional bedroom, and a modern 3-piece bathroom. Outside, enjoy a beautiful heated inground salt water pool, and plenty of room to lounge and entertain. With thoughtful updates and attention to detail throughout, this home is an exceptional opportunity in the desirable neighbourhood of Stewarts Mill.
Upcoming Open House
Property Details
Interior
Features
Main Floor
Office
3.53 x 3.86Dining
4.6 x 3.63Living
4.65 x 4.65Kitchen
2.46 x 3.86Exterior
Features
Parking
Garage spaces 2
Garage type Built-In
Other parking spaces 2
Total parking spaces 4
Property History
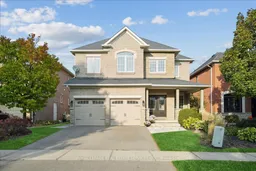 40
40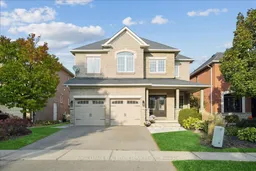
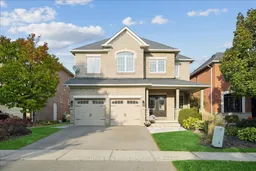
Get up to 1% cashback when you buy your dream home with Wahi Cashback

A new way to buy a home that puts cash back in your pocket.
- Our in-house Realtors do more deals and bring that negotiating power into your corner
- We leverage technology to get you more insights, move faster and simplify the process
- Our digital business model means we pass the savings onto you, with up to 1% cashback on the purchase of your home
