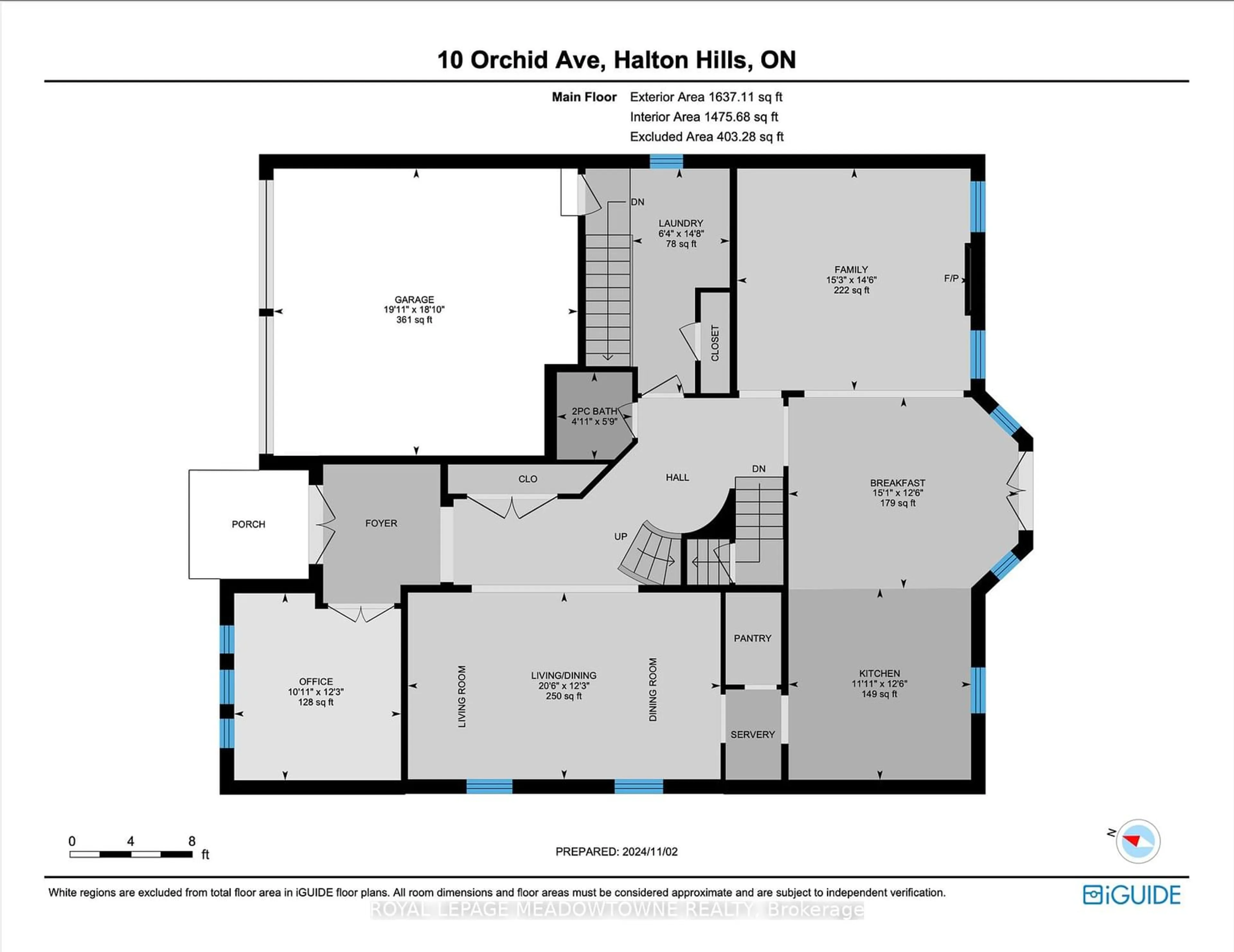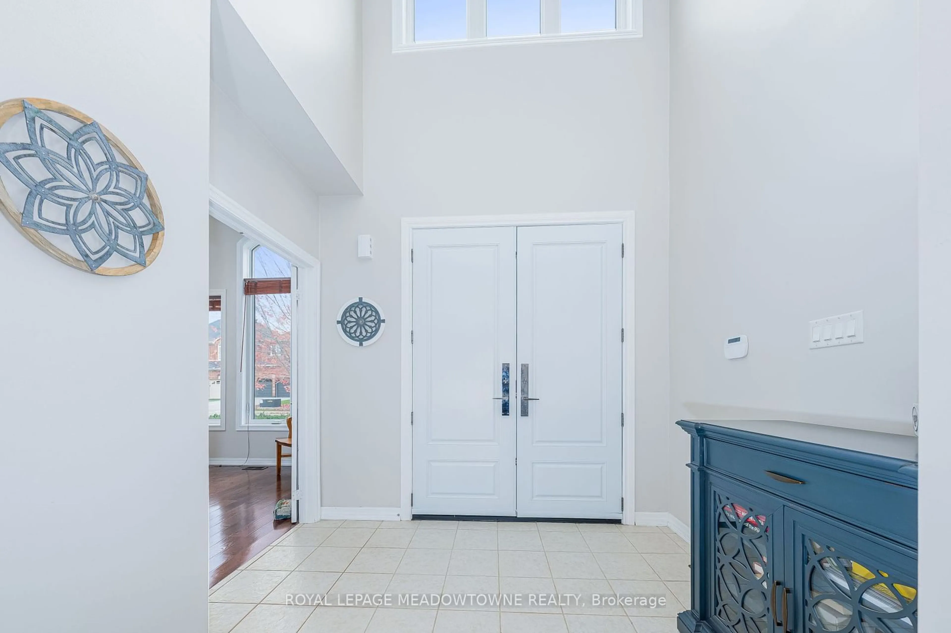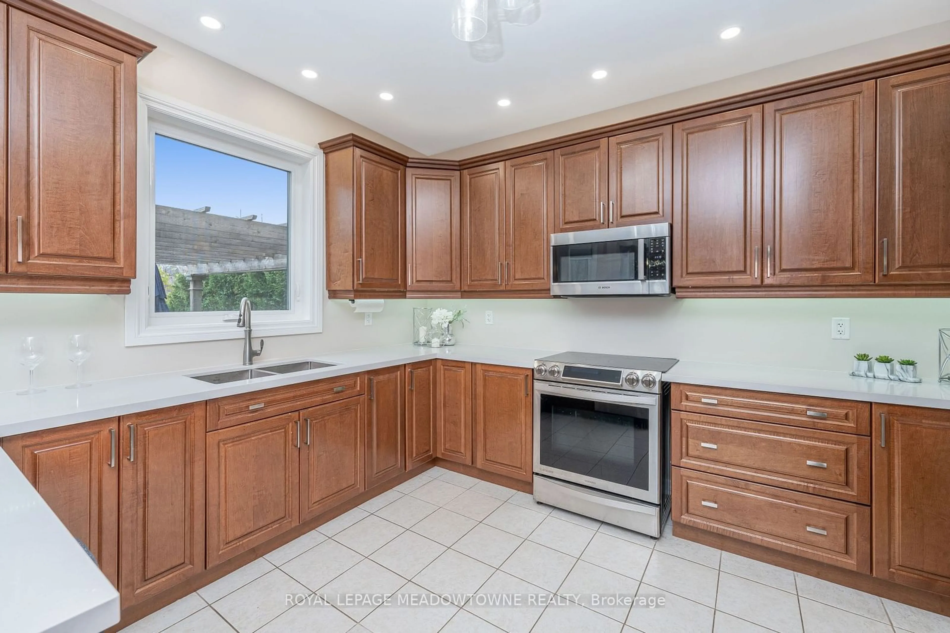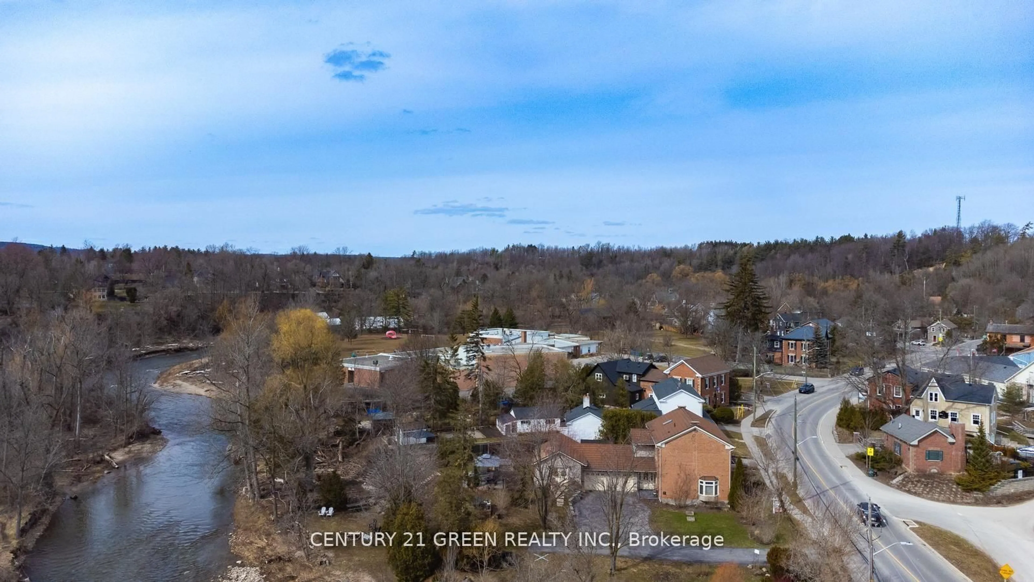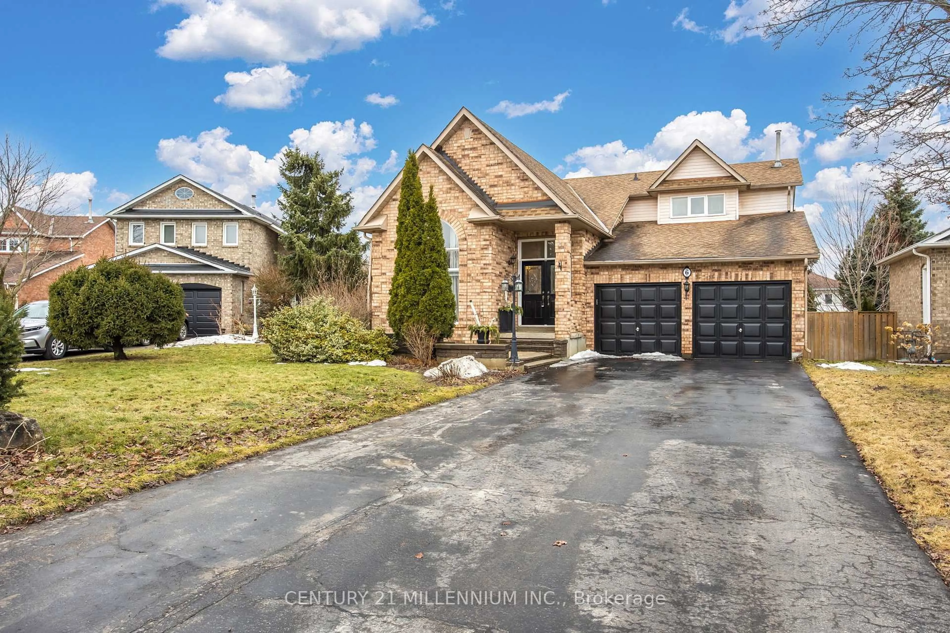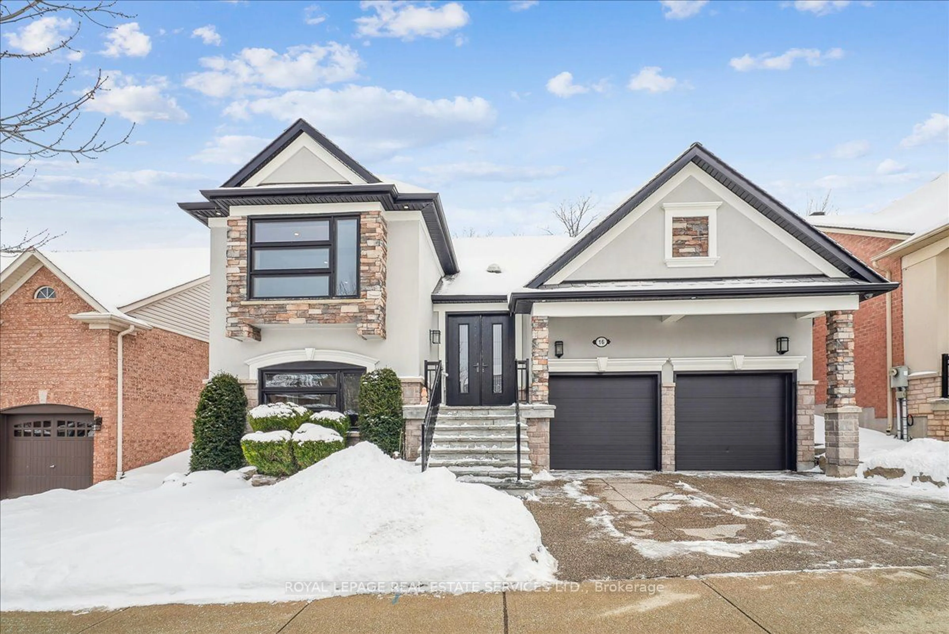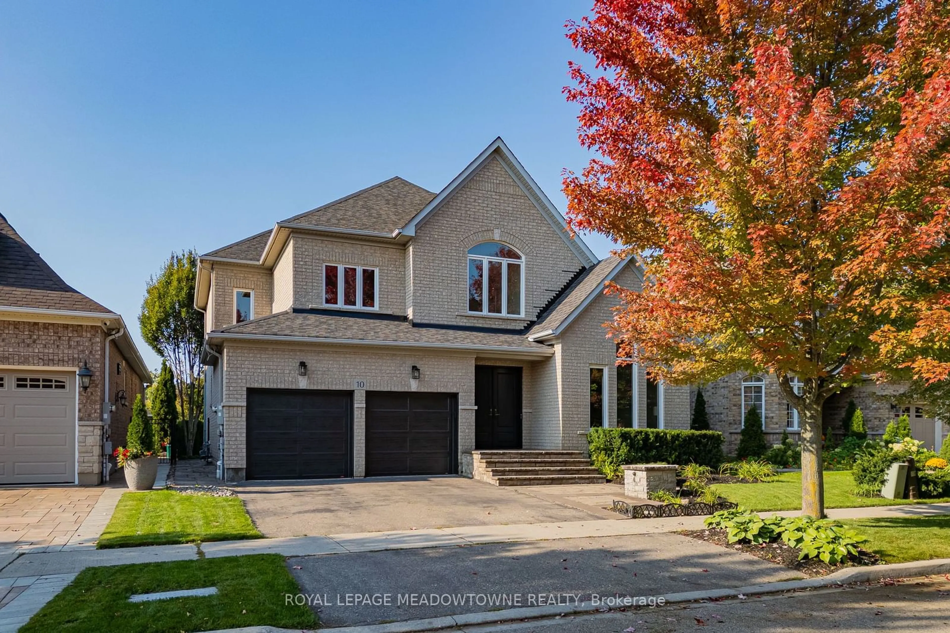
10 Orchid Ave, Halton Hills, Ontario L7G 6L7
Contact us about this property
Highlights
Estimated ValueThis is the price Wahi expects this property to sell for.
The calculation is powered by our Instant Home Value Estimate, which uses current market and property price trends to estimate your home’s value with a 90% accuracy rate.Not available
Price/Sqft$515/sqft
Est. Mortgage$7,150/mo
Tax Amount (2024)$7,337/yr
Days On Market35 days
Description
This remarkable 4-bedroom, 3-bathroom executive residence spans over 3,100 sq. ft., offering an expansive and beautifully crafted living environment. From its meticulously landscaped exterior to the 9 and 10-foot ceilings throughout, this home is designed for both relaxation and entertaining, providing an ideal space for family gatherings and social events, indoors and outdoors. Upon entry, you're greeted by an open-concept main floor with rich hardwood floors in warm tones. The inviting family room, featuring a cozy gas fireplace, seamlessly connects to a modern kitchen with new countertops, a breakfast bar, recessed lighting, and a walkout leading to your own private backyard sanctuary. The meticulously landscaped garden, inground pool with a soothing waterfall feature, and tranquil ravine views combine to create a peaceful outdoor escape. A butlers pantry adds to the convenience, ensuring effortless entertaining. The main floor also includes a formal dining room, a bright and airy living room, a private office, a laundry room with garage access, and a second staircase leading to the spacious lower level, awaiting your personal touch. Upstairs, the allure continues with hardwood floors and 9-foot ceilings. A generously sized sitting area or study overlooks the soaring cathedral ceiling. The master suite offers double doors, two walk-in closets, and a custom-designed ensuite that feels like a personal spa retreat. The upper level also features three more generously sized bedrooms, one with its own 4-piece semi-ensuite, making it perfect for guests or family members. This home is ready for its next discerning owner. Whether youre hosting gatherings, unwinding by the pool, or enjoying the nature views from your backyard, this home offers everything you could want. **EXTRAS** Updates: Basement spray foam insulated subfloor installed and wiring started, Kitchen Counters ('24), Garage door ('23), Windows side & front ('23), Shingles ('19), Windows rear ('18)
Property Details
Interior
Features
Main Floor
Office
3.73 x 3.33Hardwood Floor
Living
6.24 x 3.73hardwood floor / Combined W/Dining
Dining
6.24 x 3.73hardwood floor / Combined W/Living
Breakfast
4.59 x 3.83Tile Floor / W/O To Deck
Exterior
Features
Parking
Garage spaces 2
Garage type Attached
Other parking spaces 2
Total parking spaces 4
Property History
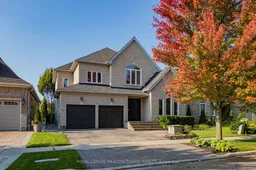 40
40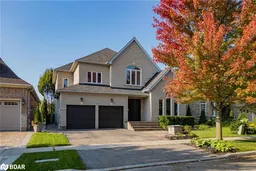
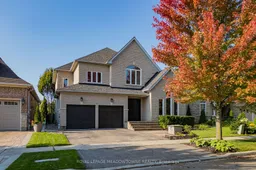
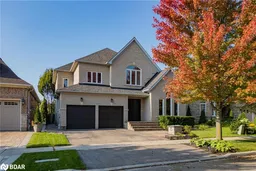
Get up to 1% cashback when you buy your dream home with Wahi Cashback

A new way to buy a home that puts cash back in your pocket.
- Our in-house Realtors do more deals and bring that negotiating power into your corner
- We leverage technology to get you more insights, move faster and simplify the process
- Our digital business model means we pass the savings onto you, with up to 1% cashback on the purchase of your home
