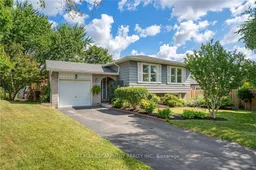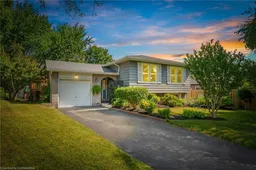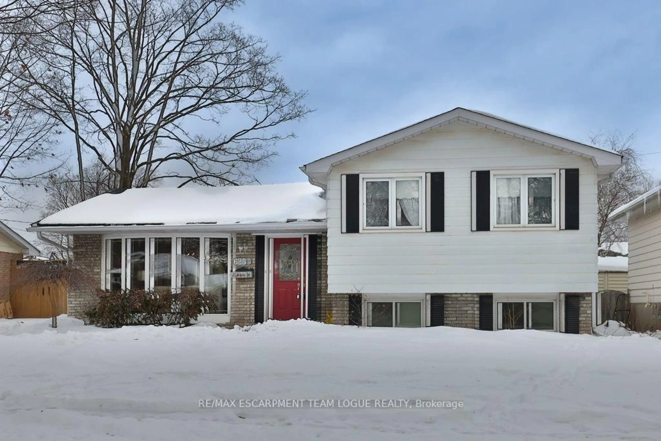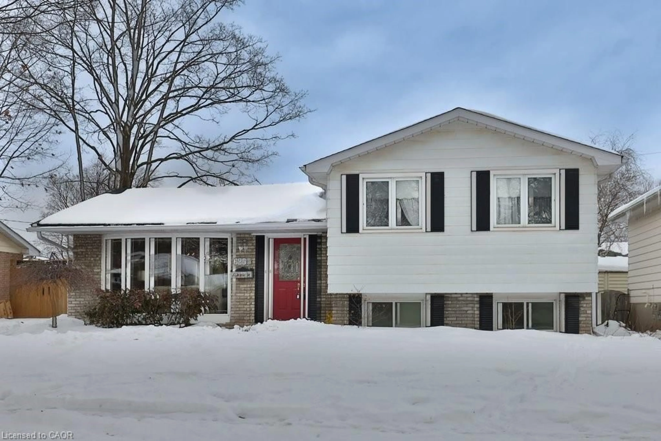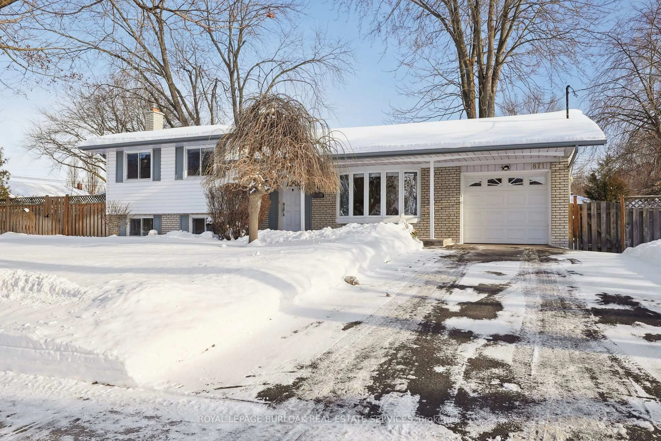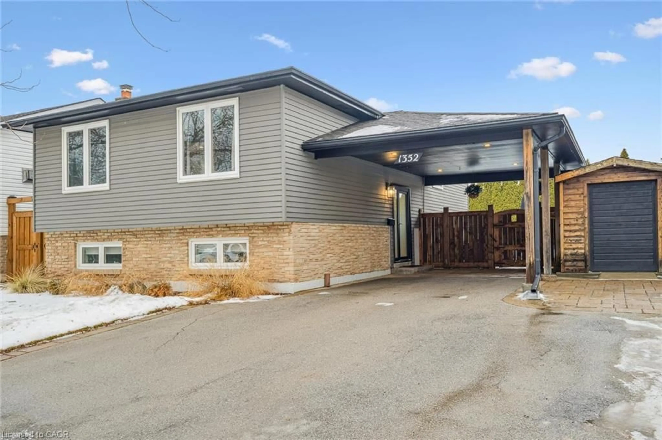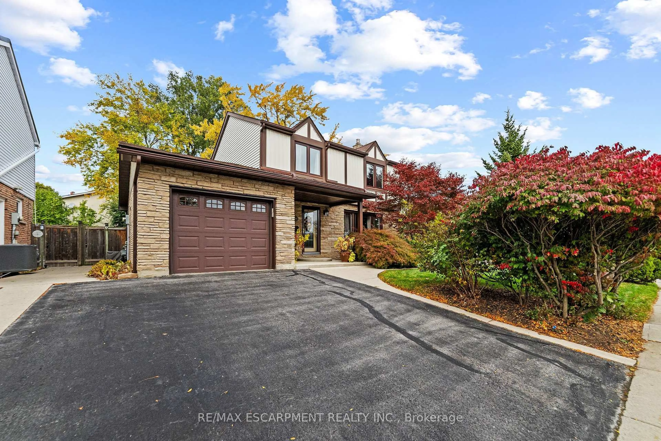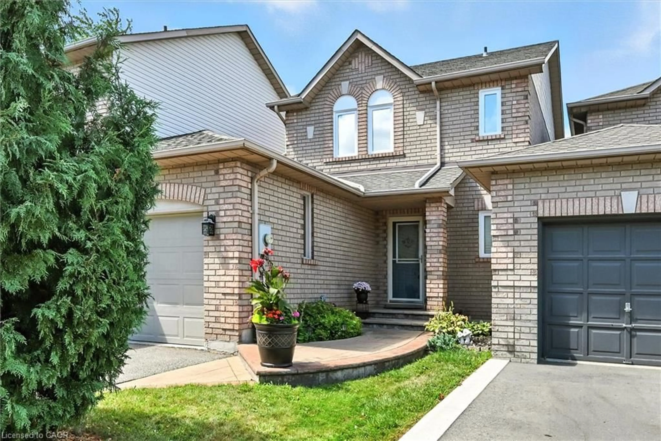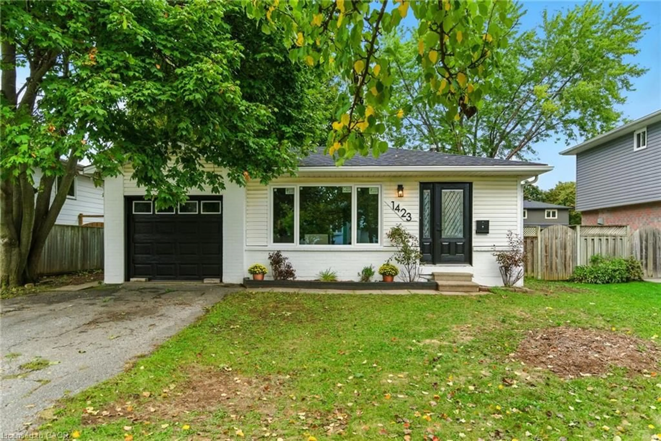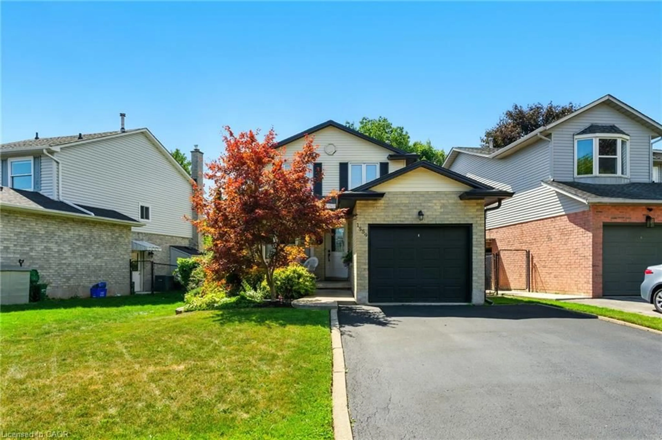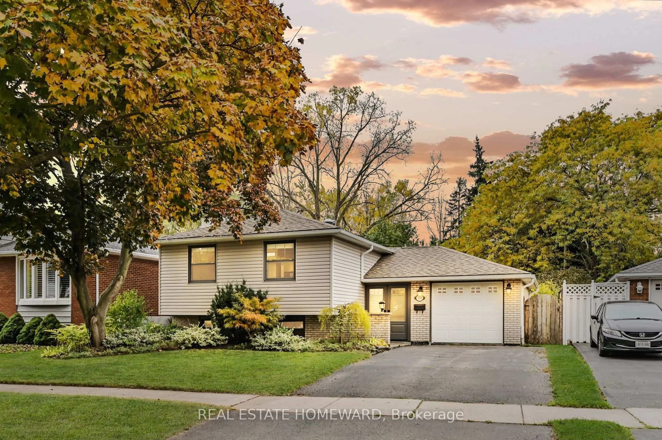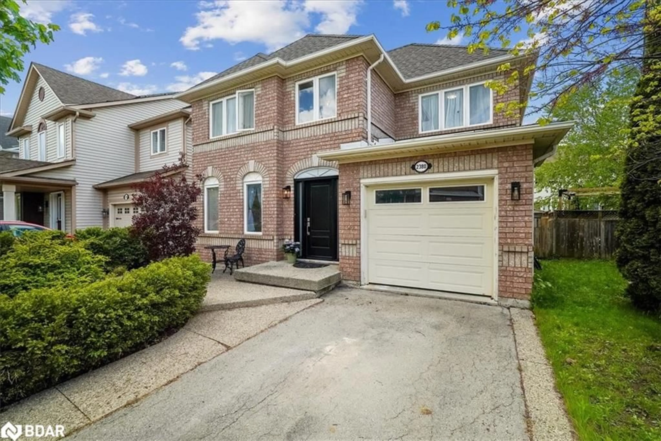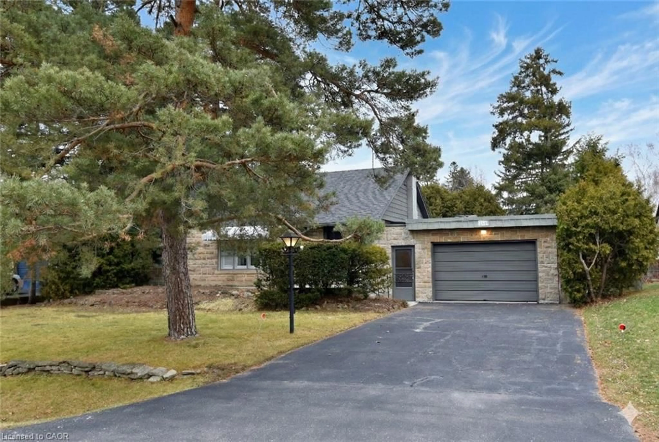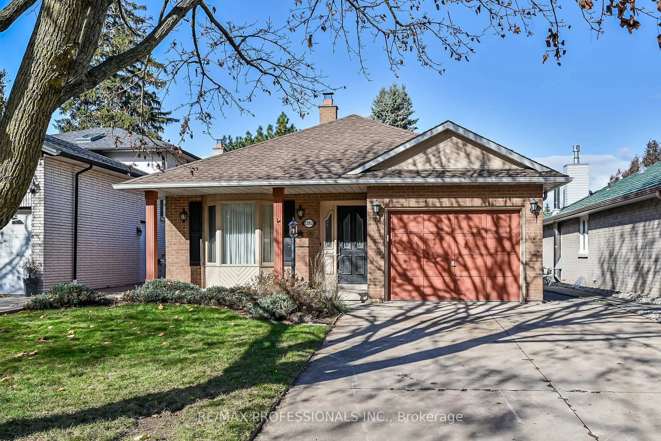Welcome to 1383 Christina Court - a beautifully maintained side-split tucked away on a quiet, family-friendly cul-de-sac in Burlington's desirable Tyandaga community. This home combines charm, space, and modern touches in a way that's perfect for everyday living. The bright, open main level showcases a stylish kitchen with custom cabinetry, quartz counters, and hardwood flooring, flowing seamlessly into the living and dining areas - an ideal setup for hosting friends or enjoying family time. Two generous bedrooms, including a relaxing primary suite, share an updated bath complete with a luxurious soaker tub. The fully finished lower level offers incredible flexibility, featuring two more bedrooms, a cozy rec room, a 3-piece bath, and plenty of storage - perfect for guests, a home office, or a growing family. Step into your private backyard oasis with a spacious deck, mature trees, and plenty of lawn for play and relaxation. Whether you're entertaining, dining outdoors, or unwinding in nature, this yard is ready for it all. An attached garage with inside entry adds convenience, and the location puts you close to parks, trails, schools, golf, and all of Burlington's best amenities. A true Tyandaga treasure - ready to welcome you home.
Inclusions: Fridge, Stove, Washer, Dryer
