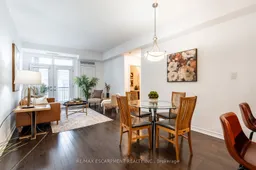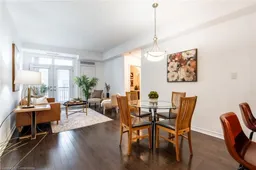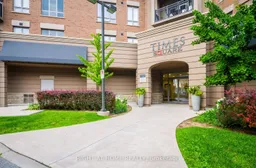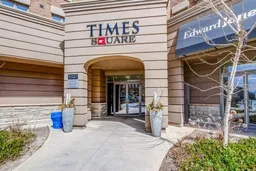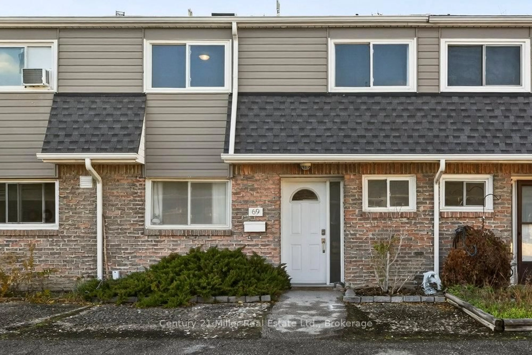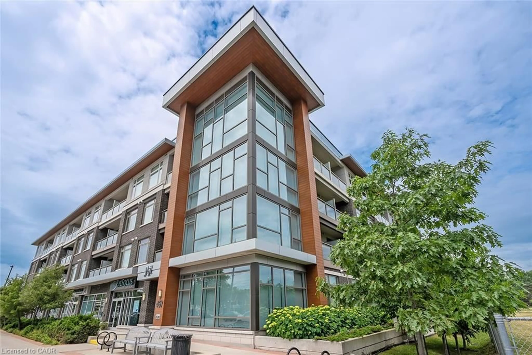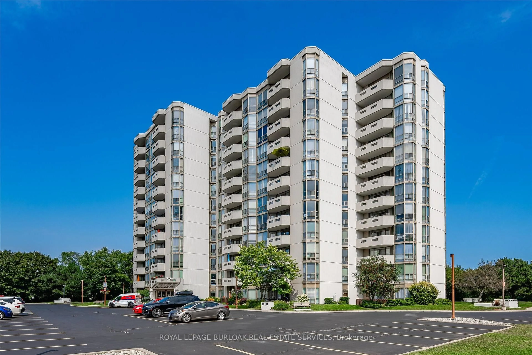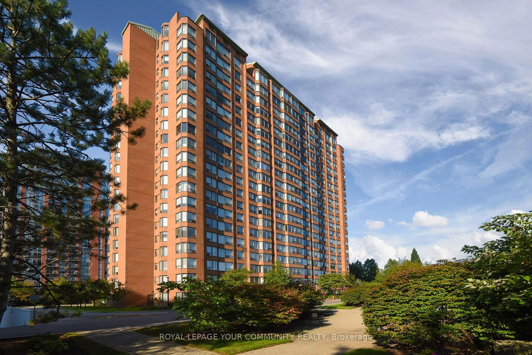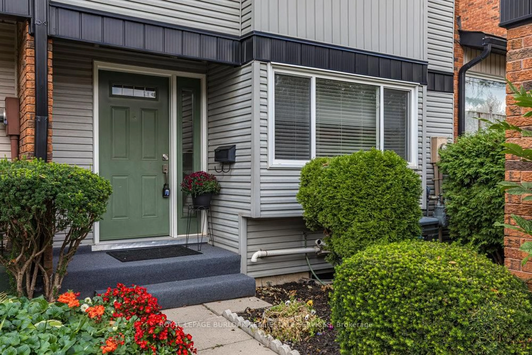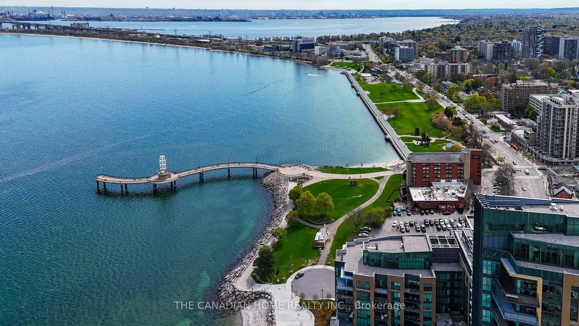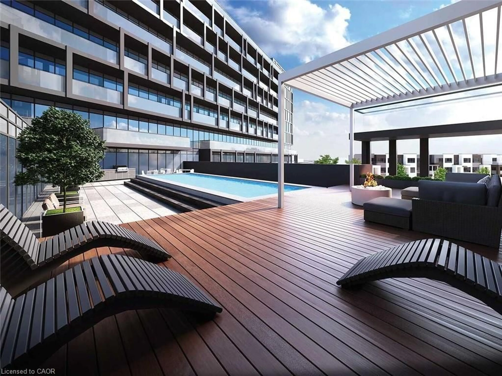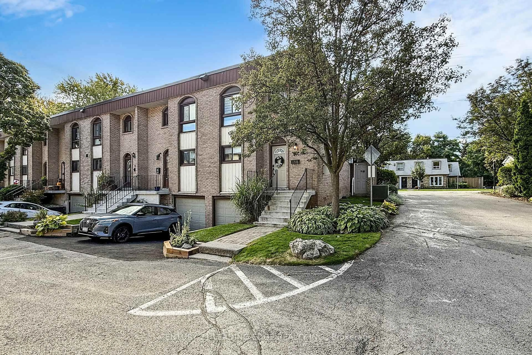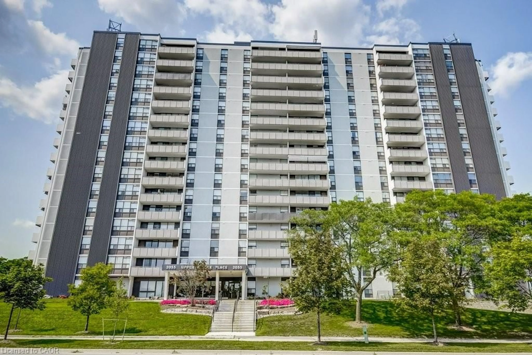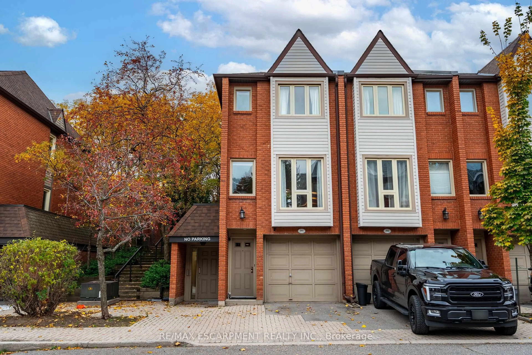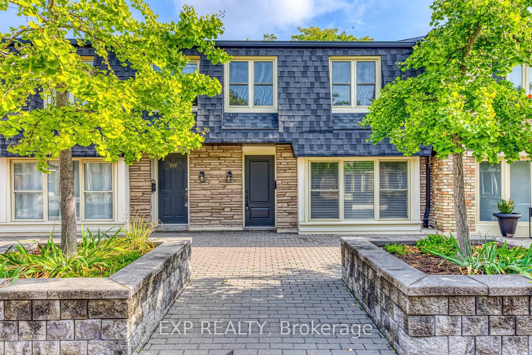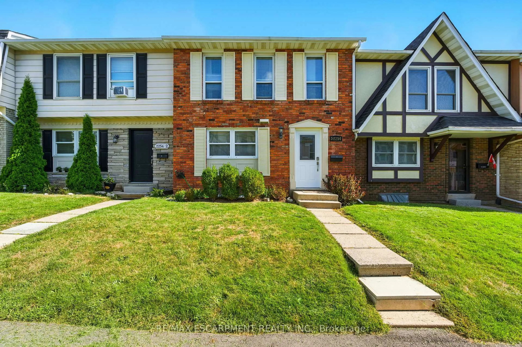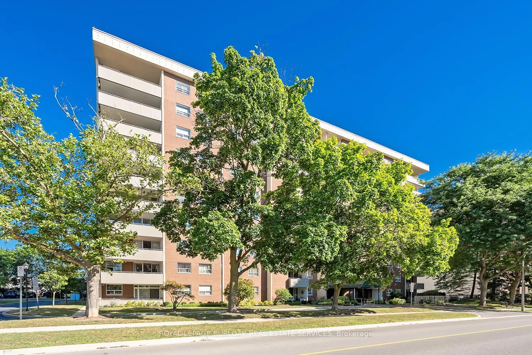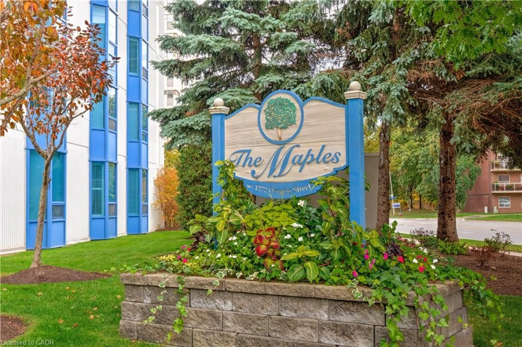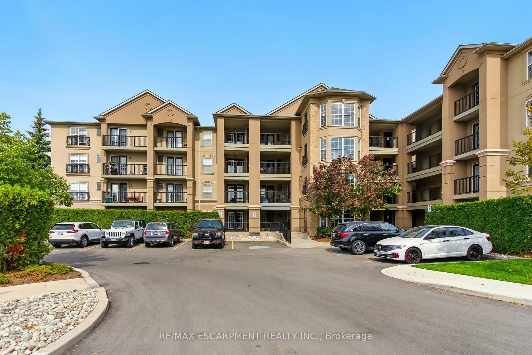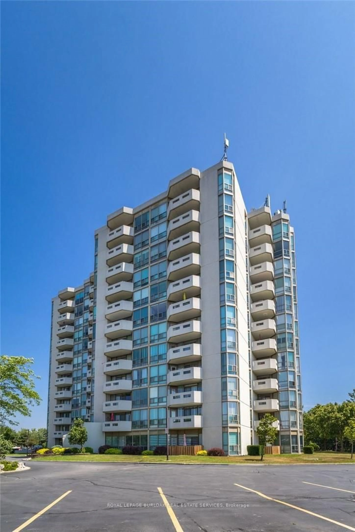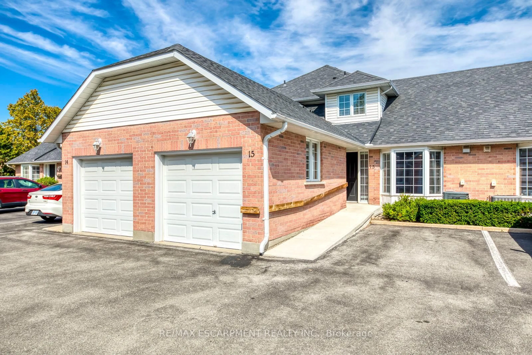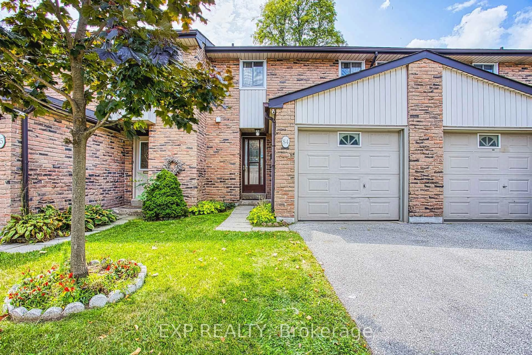TIMES SQUARE! TWO BEDROOMS, TWO FULL BATHROOMS! Exceptionally well-maintained low-rise condominium located in the sought-after Orchard community - just minutes from shopping, dining, essential amenities, Bronte Creek Provincial Park, and Millcroft Golf Club. This stylish and functional residence has been thoughtfully designed for both everyday living and entertaining. Featuring engineered hardwood flooring throughout, the inviting living room boasts a French door walkout to a private balcony. The open concept dining area flows seamlessly into the gourmet kitchen, beautifully appointed with granite countertops, coordinating backsplash, breakfast bar, and stainless steel appliances. The spacious primary bedroom offers a walk-in closet and three-piece ensuite. A generous second/guest bedroom, four-piece main bathroom, and convenient in-suite laundry complete the well-designed layout. Enjoy added value with an underground parking space and secure storage locker. The monthly condominium fee of $544.31 covers building insurance, water, parking, and maintenance of common elements. Residents of Times Square enjoy access to an impressive 1,100 square foot party room with full kitchen, and a scenic rooftop terrace with BBQs perfect for socializing or relaxing with family and friends. With easy access to public transit, GO Train, and major highways, commuting is a breeze. Whether you're a young professional, downsizer, or savvy investor, this turn-key condominium delivers exceptional value in a prime location.
Inclusions: All light fixtures and custom blinds, Whirlpool built-in stainless steel microwave, stainless steel stove, built-in stainless steel dishwasher, GE stainless steel refrigerator, bathroom mirrors, Frigidaire stacked washer and dryer, garage remote.
