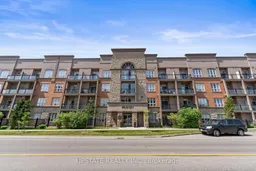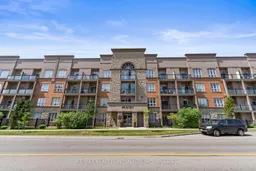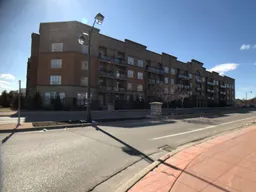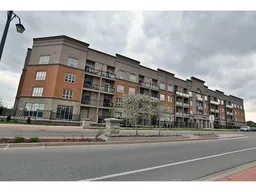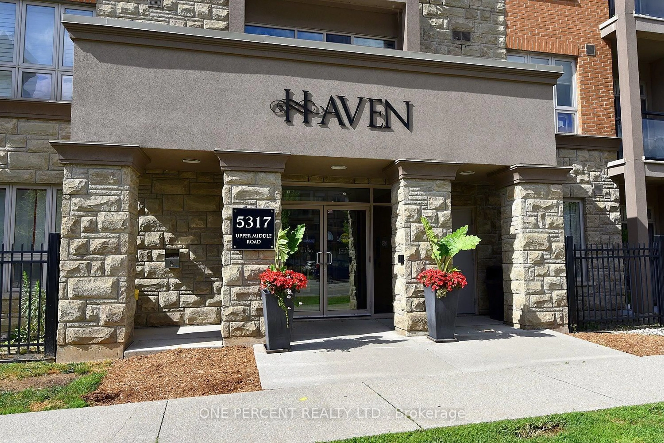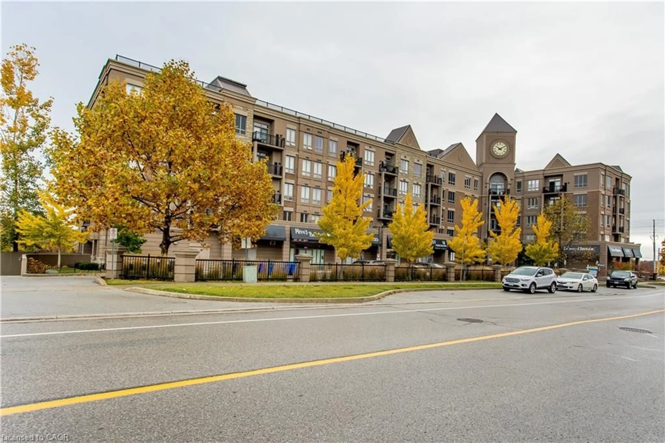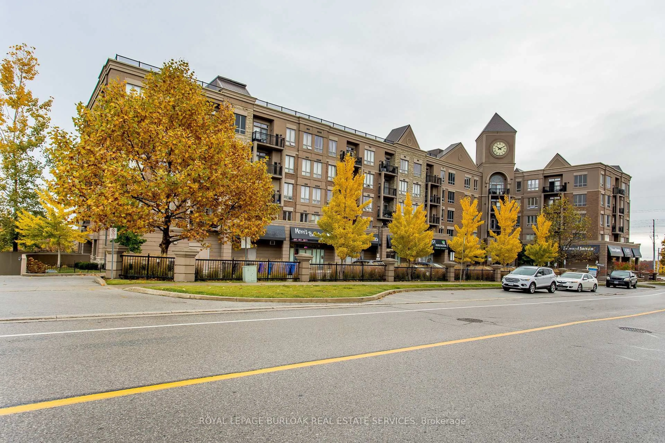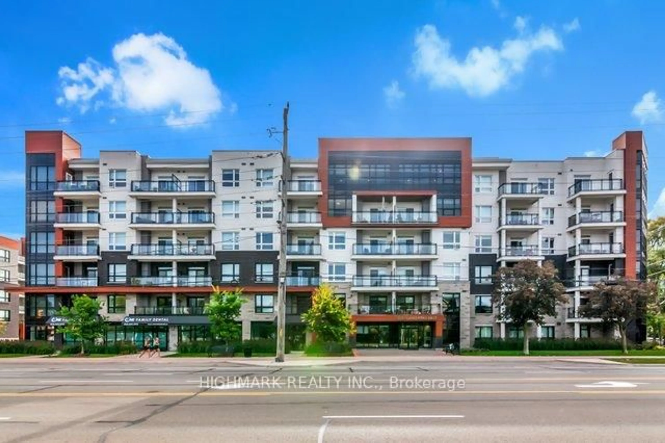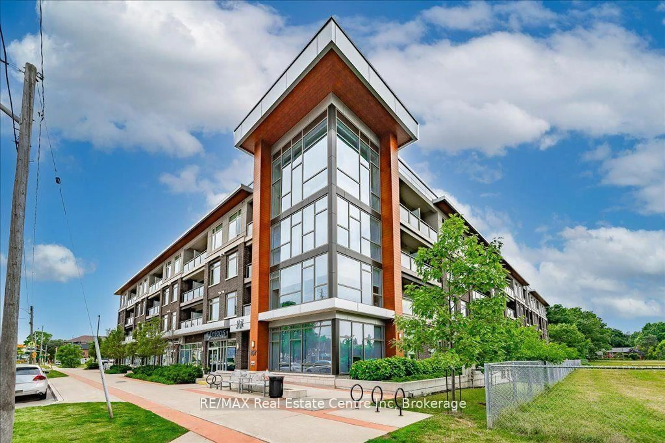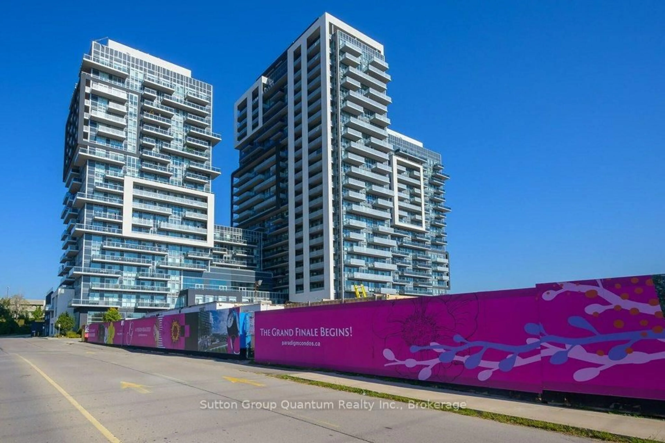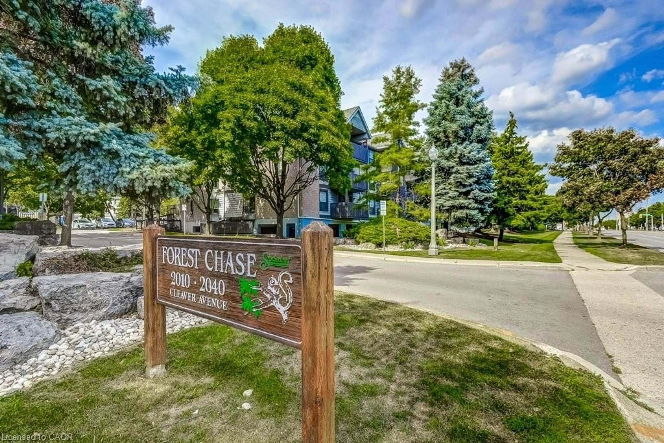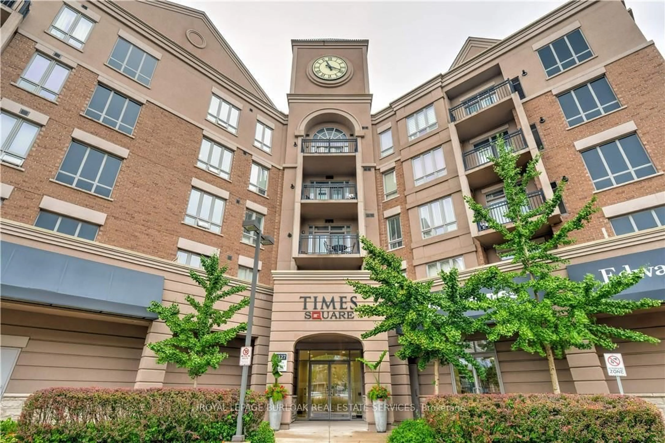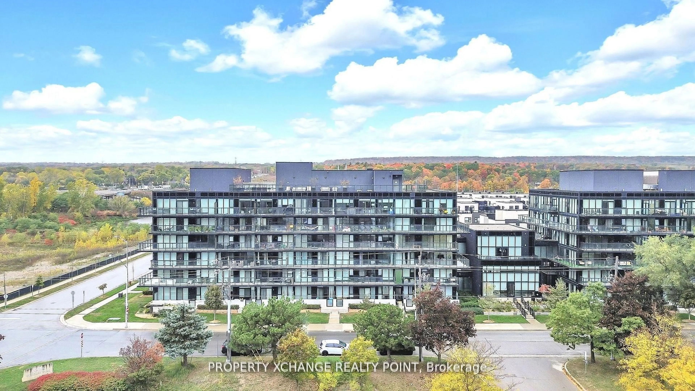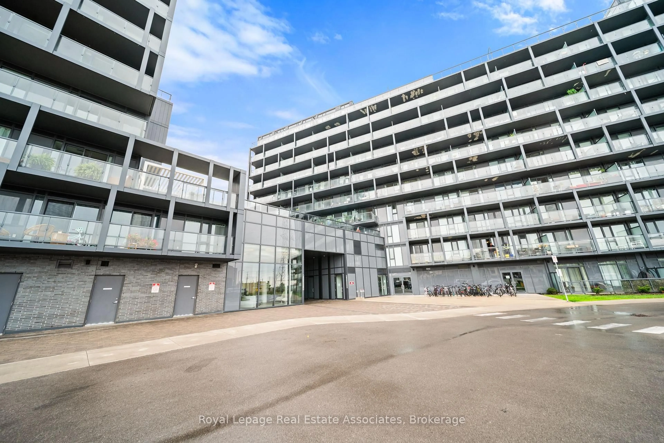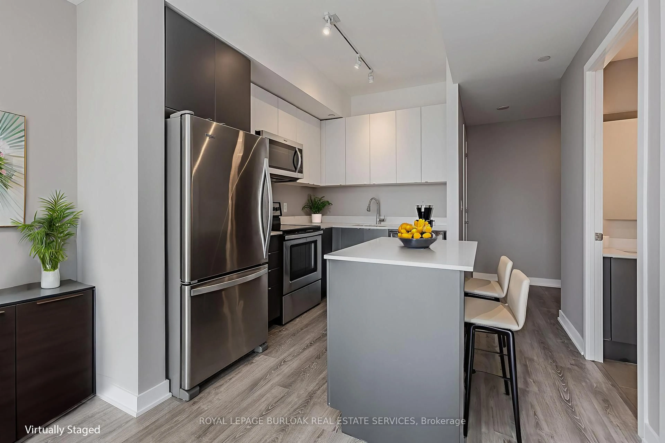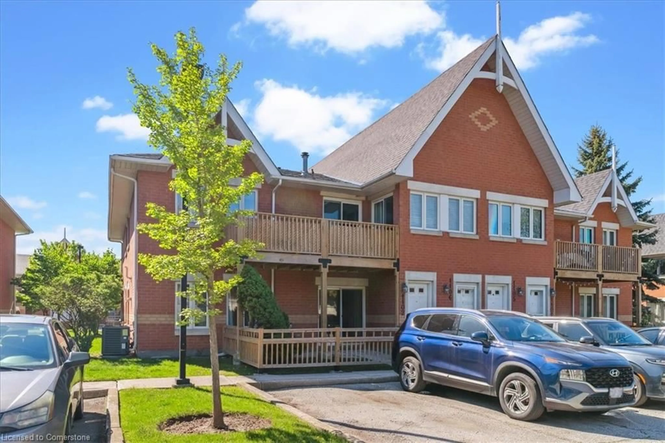Welcome to this quiet and spacious 9-foot ceiling penthouse unit, ideally situated with only one adjacent neighbor for added privacy and minimal hallway foot traffic. Conveniently located away from elevators, the unit offers peaceful living with easy access to the expansive rooftop terrace just steps away. Enjoy exclusive same-floor storage lockers reserved for penthouse residents. Building amenities include a fully equipped fitness room, a large event space, and one designated underground parking spot with ample visitor parking available. The stunning rooftop features multiple BBQ stations, comfortable seating areas, a mini-golf setup, and panoramic views of nature, the neighborhood, and breathtaking sunsets, sunrises, and fireworks displays. The location is unbeatable nestled in uptown Burlington near Apple by Line, you're surrounded by schools (kindergarten through high school), day cares, and churches. Every day essentials and conveniences are within minutes, including Walmart, Canadian Tire, RONA, Home Depot, medical clinics, banks, fitness centers, and a wide variety of restaurants. A second Costco and additional major retailers are also planned nearby at Burloak and QEW. Commuters will appreciate quick access to major highways just 3 minutes to the QEW/403, 4 minutes to the 407,and direct routes to Highway 6.
Inclusions: All electrical light fixtures; existing stainless steel fridge, stove and b/i dishwasher, clothes washer and dryer, All window blinds and coverings
