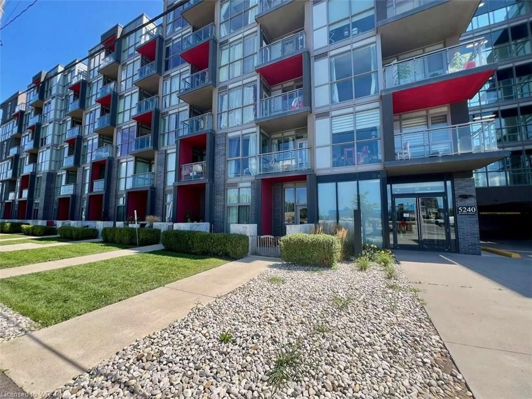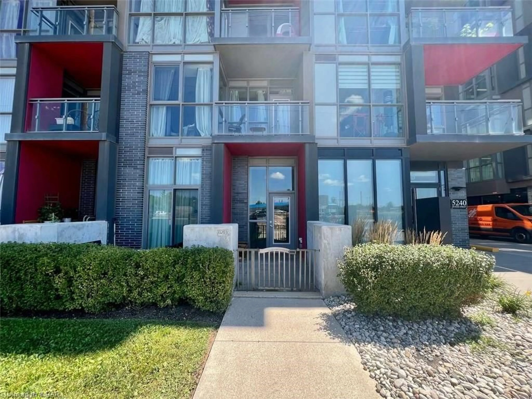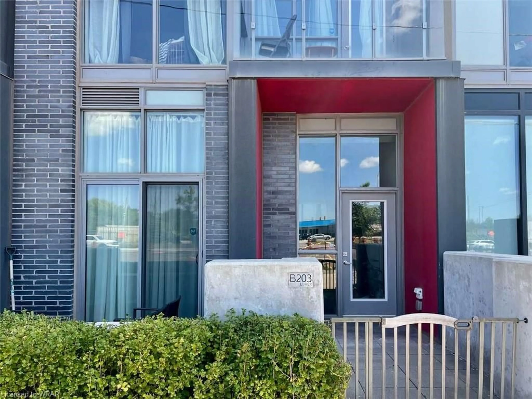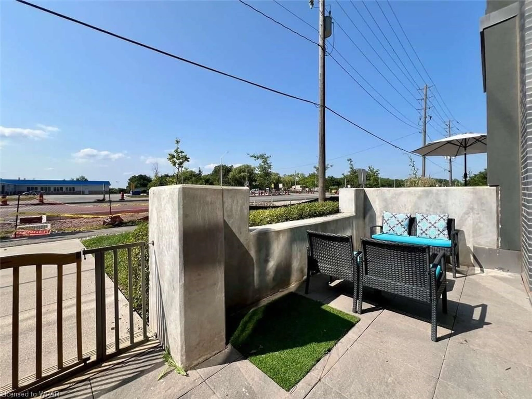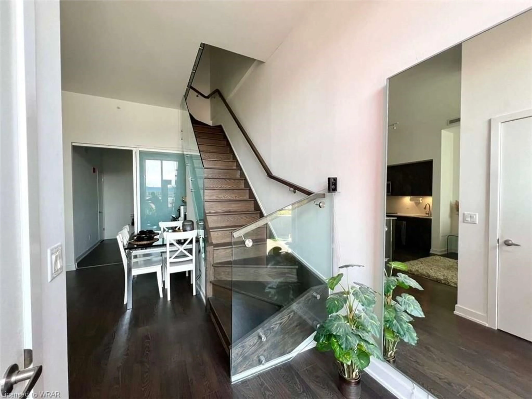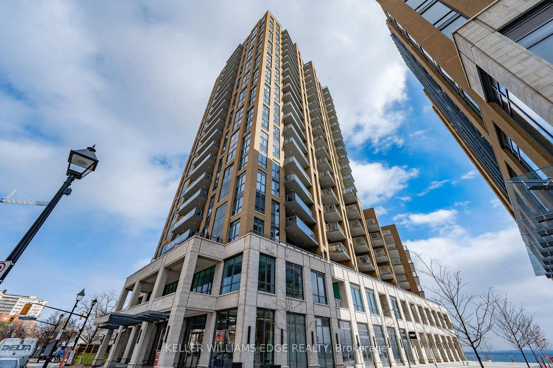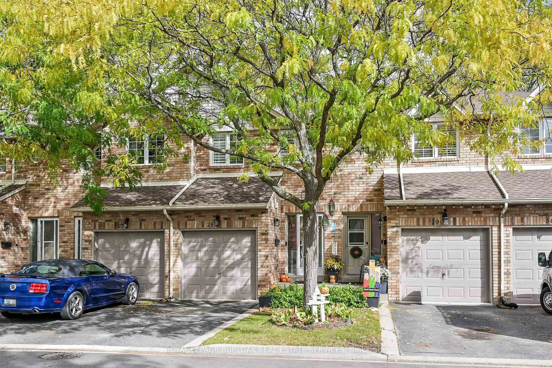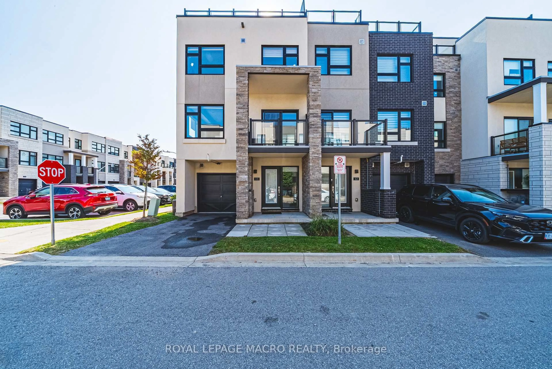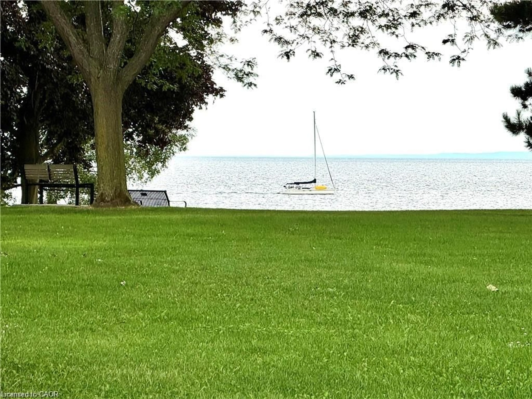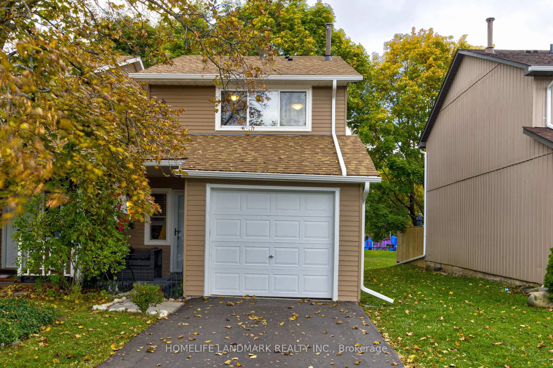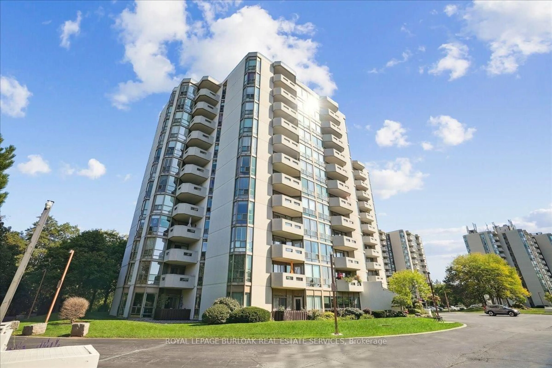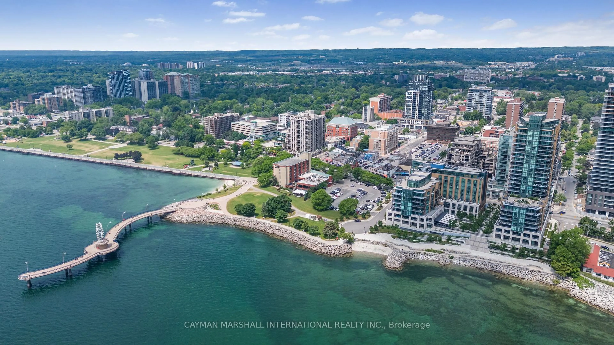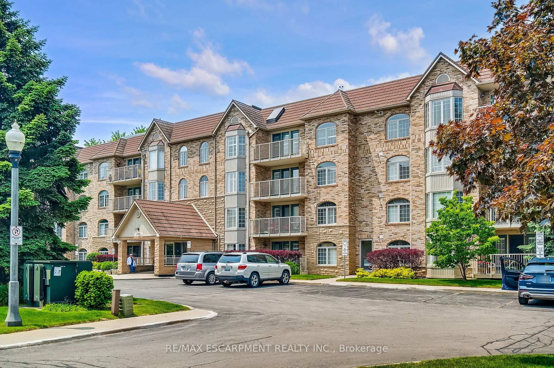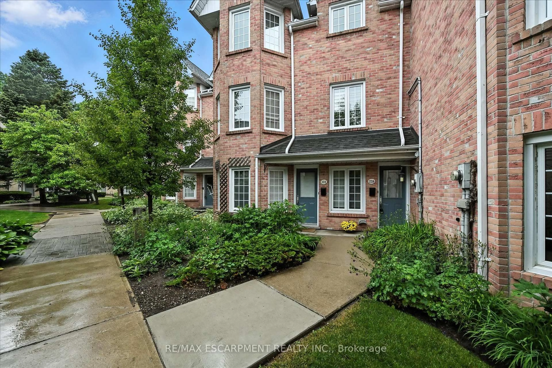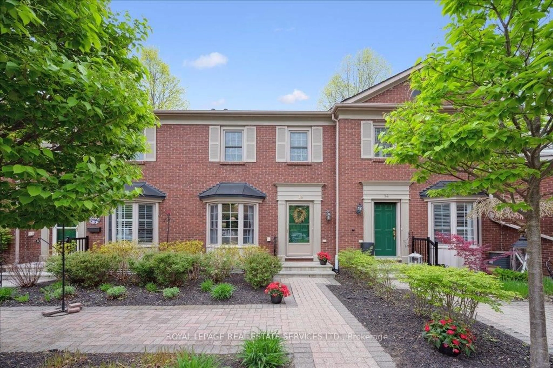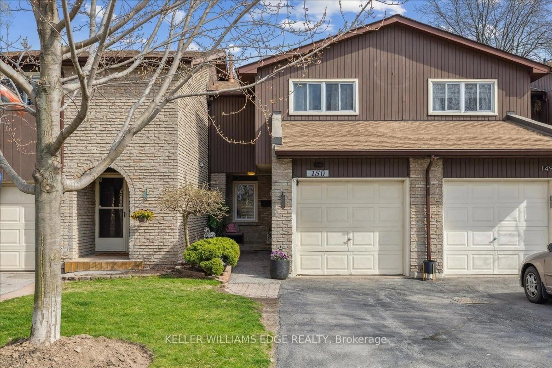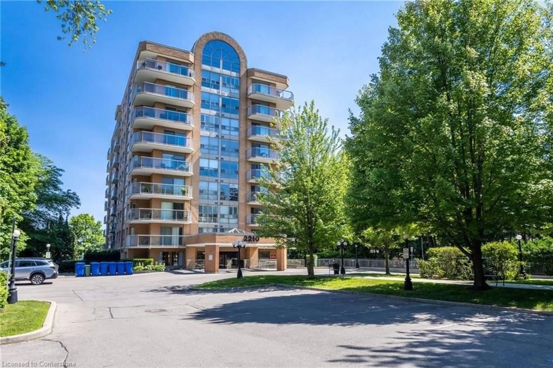5240 Dundas St #203, Burlington, Ontario L7L 0J6
Contact us about this property
Highlights
Estimated valueThis is the price Wahi expects this property to sell for.
The calculation is powered by our Instant Home Value Estimate, which uses current market and property price trends to estimate your home’s value with a 90% accuracy rate.Not available
Price/Sqft$626/sqft
Monthly cost
Open Calculator
Description
For more info on this property, please click the Brochure button below. Welcome to this beautiful 2-storey condo, offering 1245 square feet of modern living space in the desirable Orchard neighborhood. Step inside to the open-concept ground floor, greeted by the centerpiece glass staircase, and surrounded by 13-foot soaring ceilings. This elegant two-storey condo boasts 3 spacious rooms, 2 bathrooms, and a versatile den, perfect for an additional home office or guest room. There is also 1 indoor parking spot on the ground floor, ensuring no snow removal during winter! For those who enjoy luxury and relaxation, the amenities room located in the courtyard is a true highlight. It features a well-equipped gym, hot tubs, a sauna, pool table room, and a party room for entertaining friends and family. Additionally, this condo sits right next to the Twelve Mile Trail, surrounded by the natural beauty of Bronte Creek Provincial Park, perfect for long relaxing walks on the weekend. Lastly, location, location, location! This condo is a 2-minute drive to Appleby Street, offering 5 different plazas all within a 2–10-minute drive, providing an abundance of options for groceries, dining, take out and other essentials. Furthermore, elementary schools are within walking distance within the Orchard neighborhood. It’s also conveniently located just an 11-minute drive to Bronte GO and a 12-minute drive to Appleby GO. Experience the perfect blend of luxury and convenience in this stunning 2-storey condo, nestled in one of the best neighborhoods in Burlington.
Property Details
Interior
Features
Main Floor
Living Room
4.24 x 2.82Bedroom
3.25 x 2.95Kitchen
3.35 x 2.82Bathroom
2.24 x 2.163-Piece
Exterior
Features
Parking
Garage spaces 1
Garage type -
Other parking spaces 0
Total parking spaces 1
Condo Details
Amenities
Barbecue, Concierge, Elevator(s), Fitness Center, Party Room, Roof Deck
Inclusions
Property History
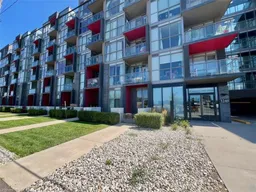 37
37
