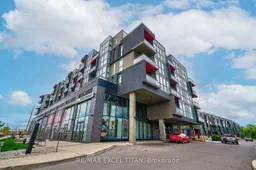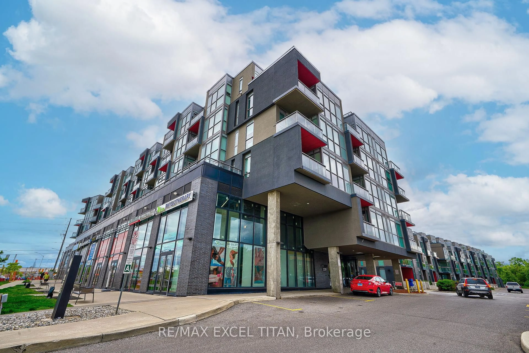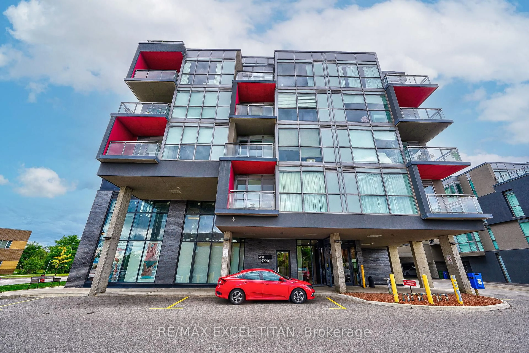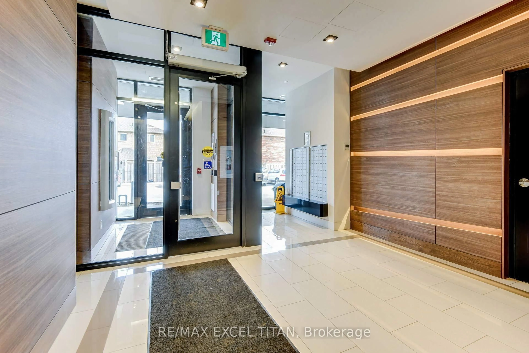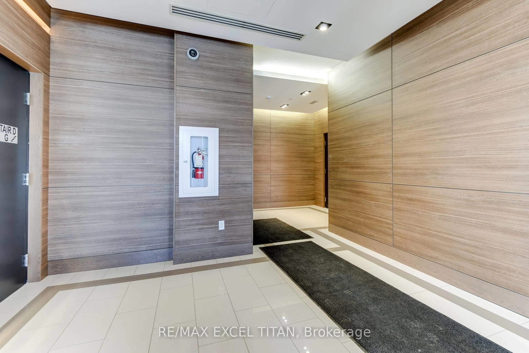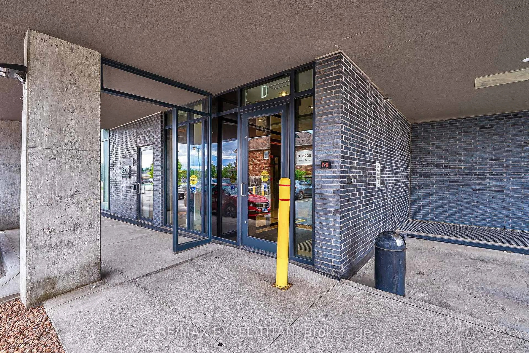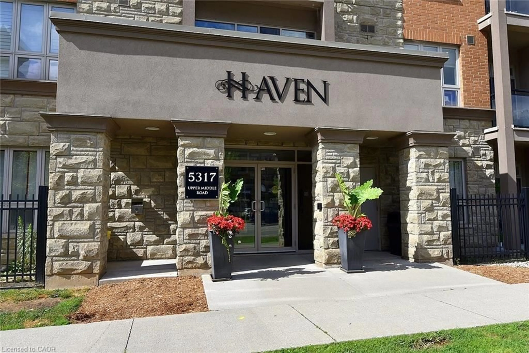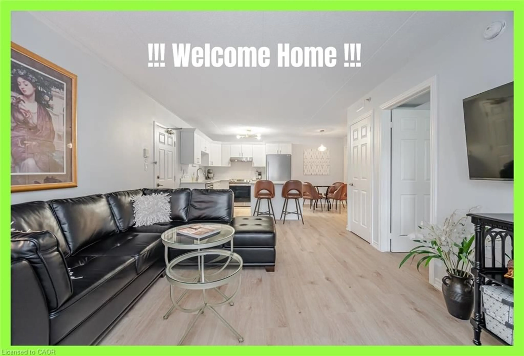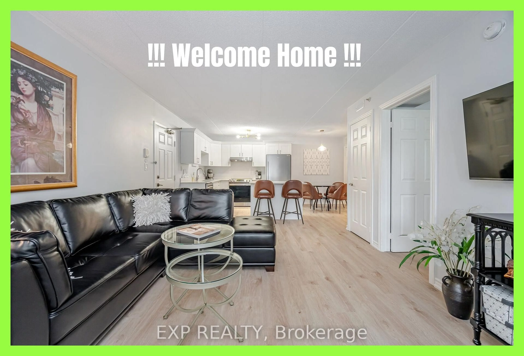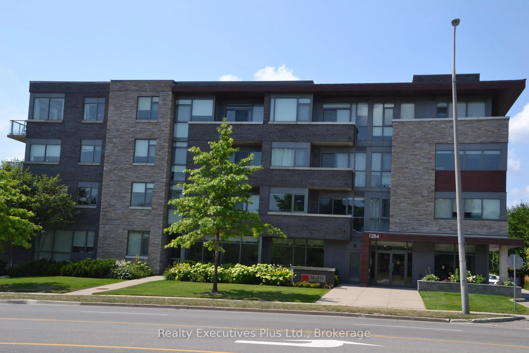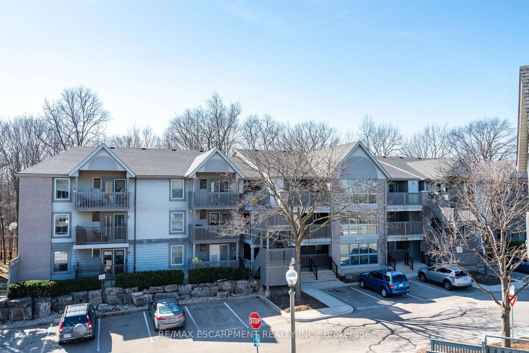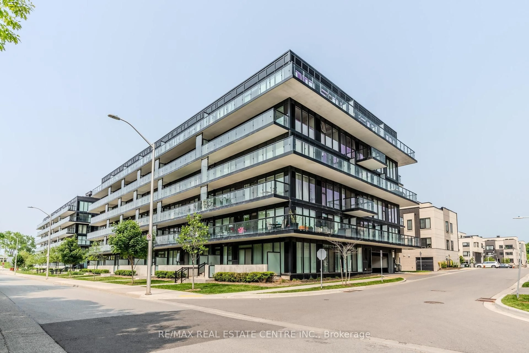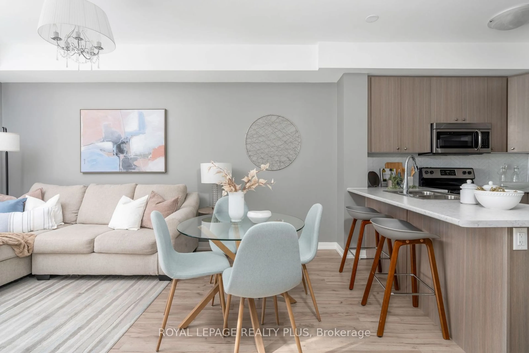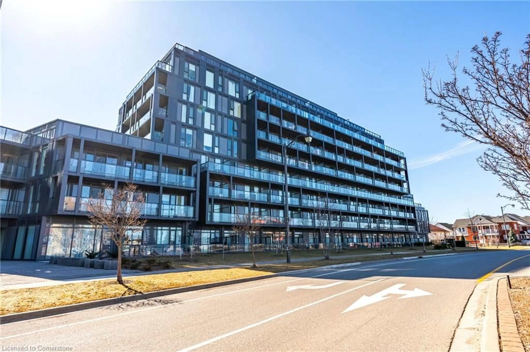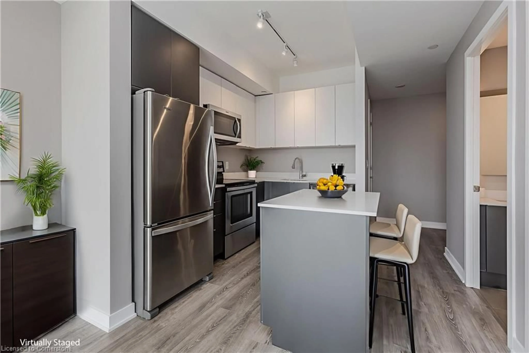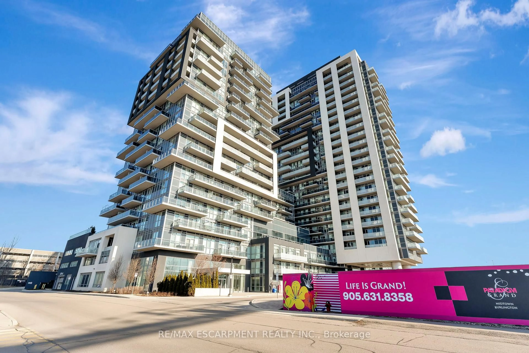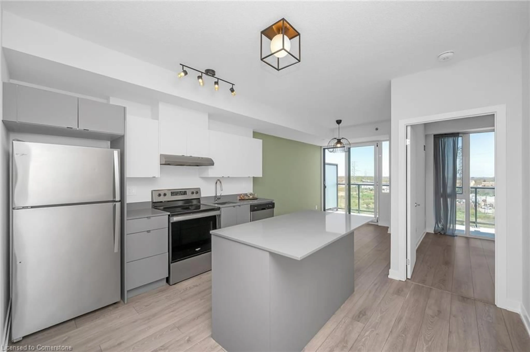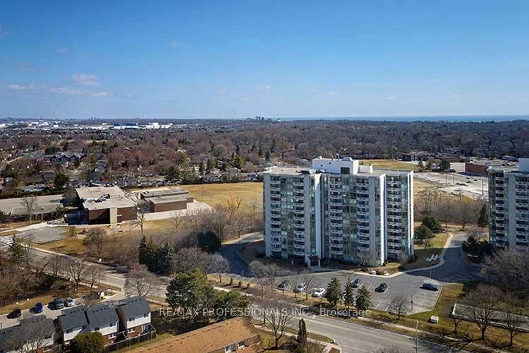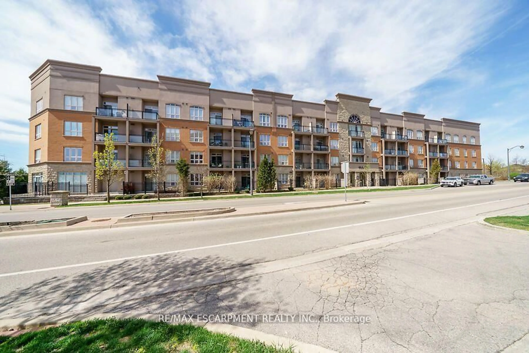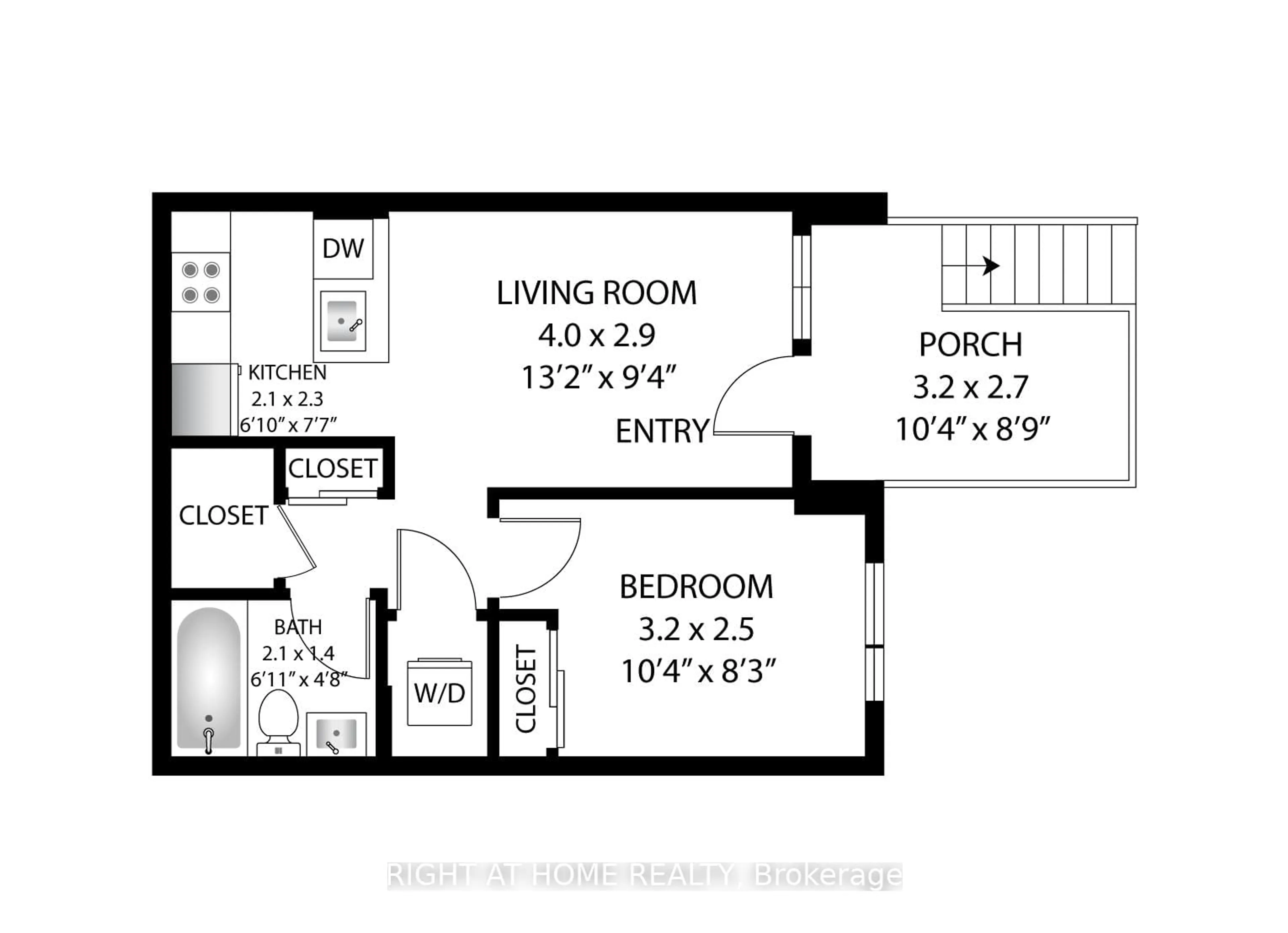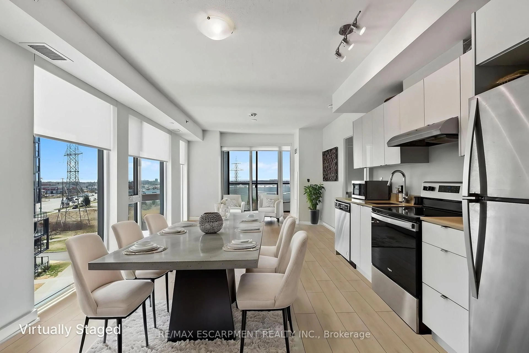5220 Dundas St #D413, Burlington, Ontario L7L 0J4
Contact us about this property
Highlights
Estimated valueThis is the price Wahi expects this property to sell for.
The calculation is powered by our Instant Home Value Estimate, which uses current market and property price trends to estimate your home’s value with a 90% accuracy rate.Not available
Price/Sqft$971/sqft
Monthly cost
Open Calculator

Curious about what homes are selling for in this area?
Get a report on comparable homes with helpful insights and trends.
+1
Properties sold*
$500K
Median sold price*
*Based on last 30 days
Description
Amazing 1-bedroom, 504 sq ft condo epitomizes modern living with its sleek design and premium finishes. Thechef's kitchen is a culinary enthusiast's dream, featuring top-of-the-line stainless steelappliances and elegant quartz countertops. Convenience is key with Ensuite laundry, making everydaychores a breeze. Residents will enjoy access to state-of-the-art amenities, including a fitnesscentre for staying active and hot/cold plunge pools for relaxation. The crown jewel is the rooftopterrace, offering stunning views and the perfect setting for entertaining or unwinding after a longday. Conveniently located, this condo is close to shopping, restaurants, and major highwaysincluding 407 and the QEW, ensuring easy access to everything you need. Don't miss the opportunity to experience luxury living in the heart of it all.
Property Details
Interior
Features
Main Floor
Living
2.77 x 2.67Open Concept / W/O To Balcony / Laminate
Breakfast
3.15 x 2.77Open Concept / Quartz Counter / Laminate
Primary
4.14 x 2.67Large Window / Large Closet / Laminate
Exterior
Features
Parking
Garage spaces 1
Garage type Underground
Other parking spaces 0
Total parking spaces 1
Condo Details
Amenities
Exercise Room, Bbqs Allowed, Party/Meeting Room, Sauna
Inclusions
Property History
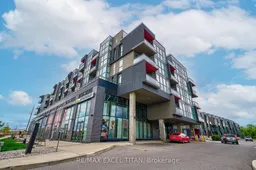 38
38