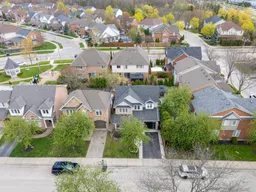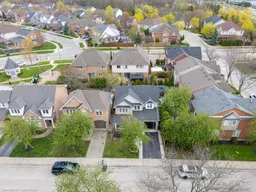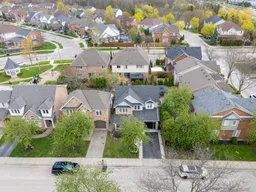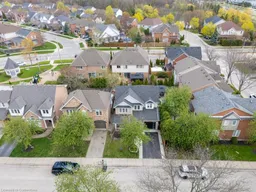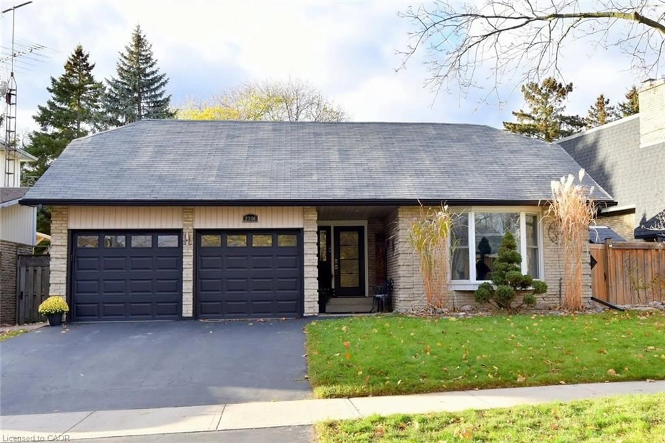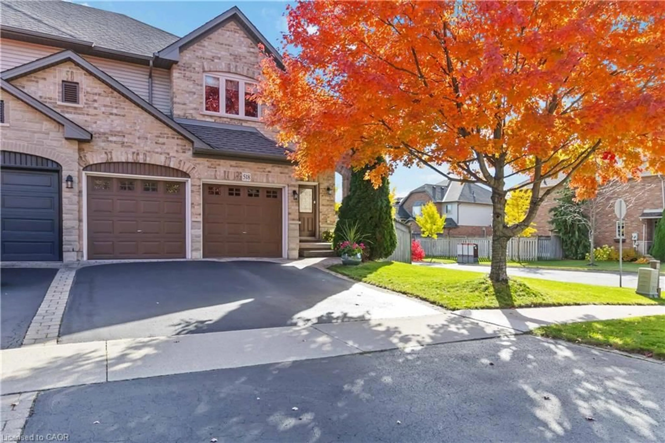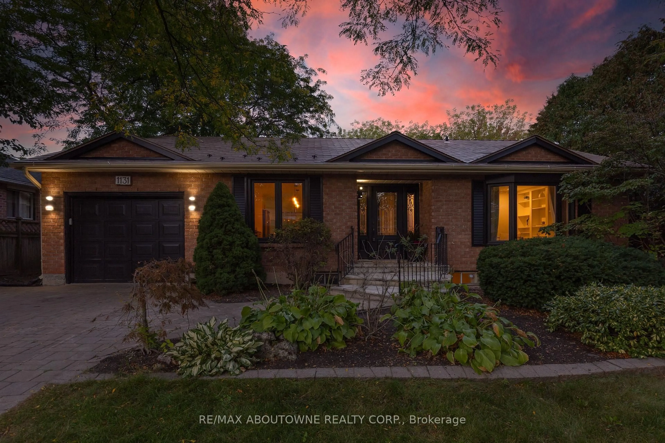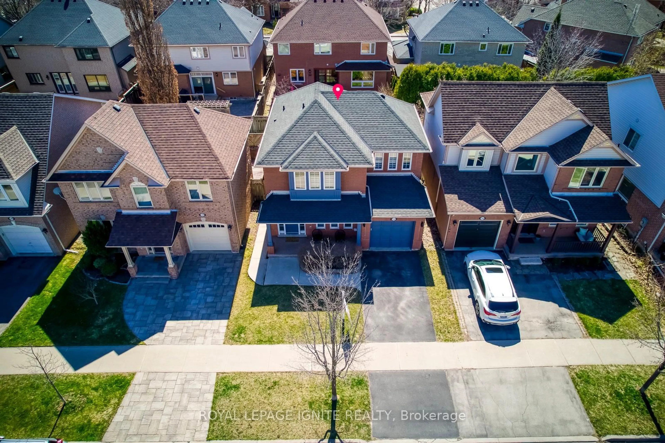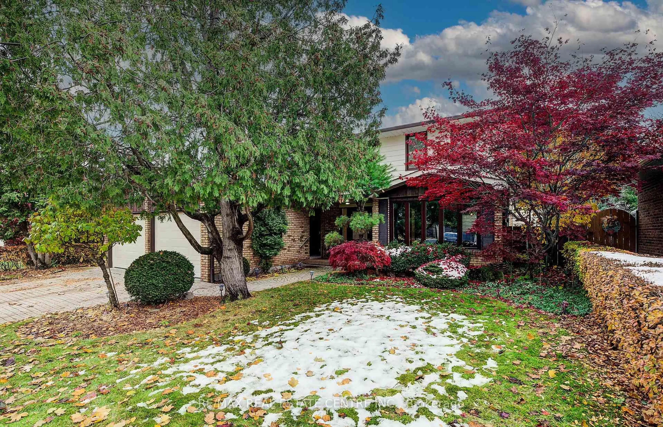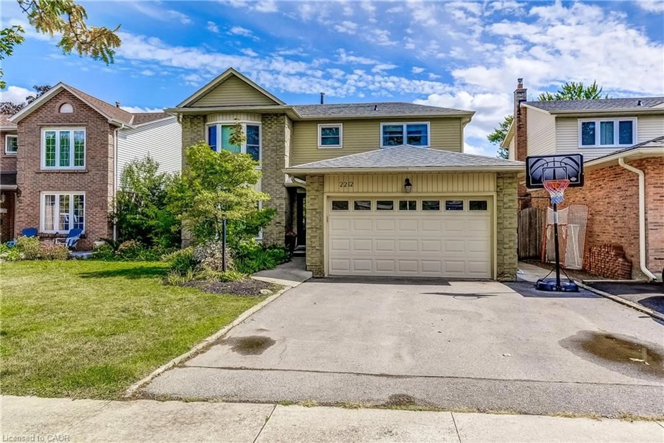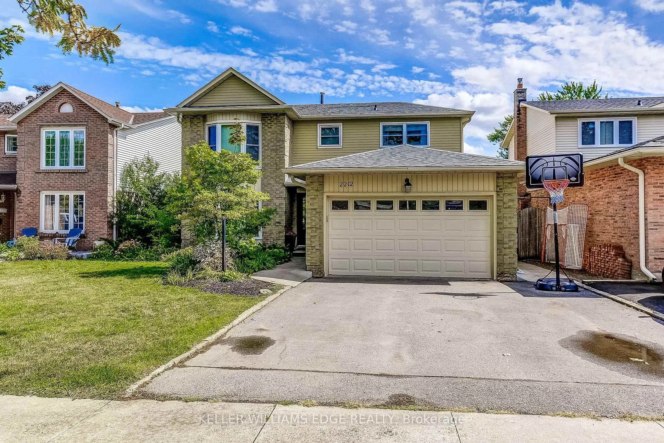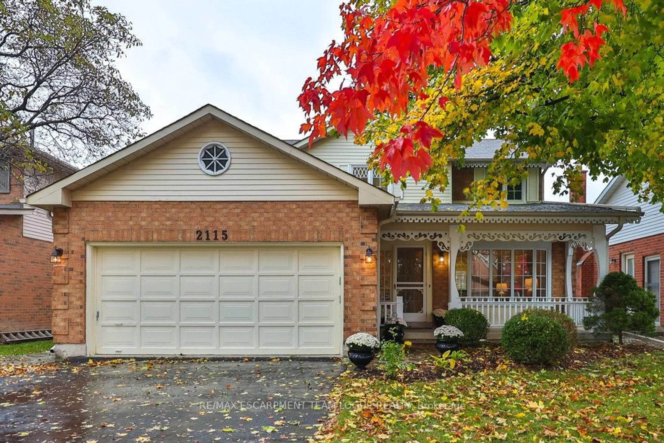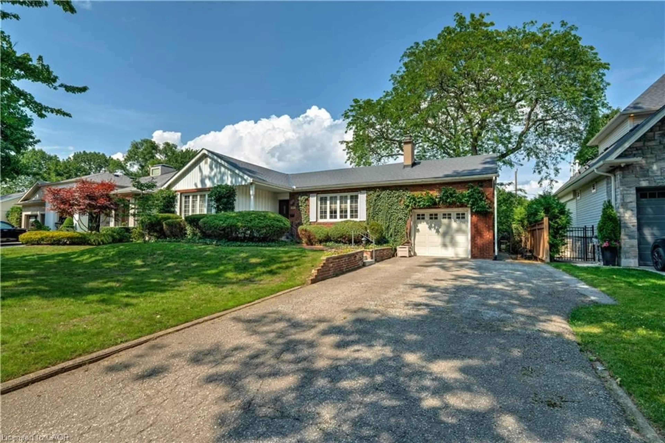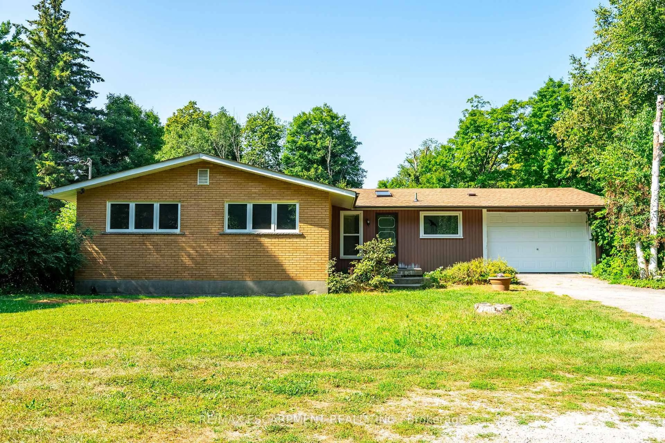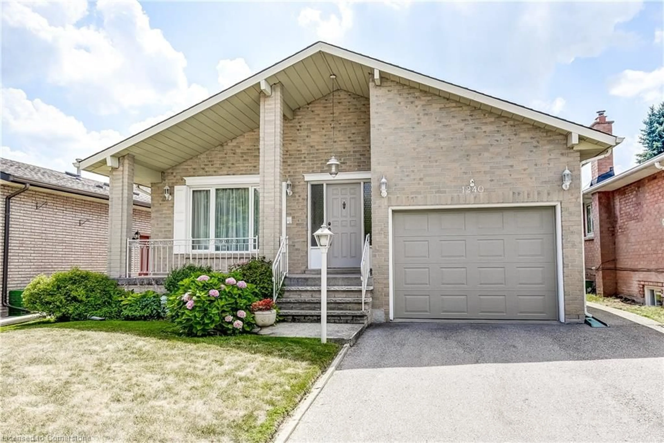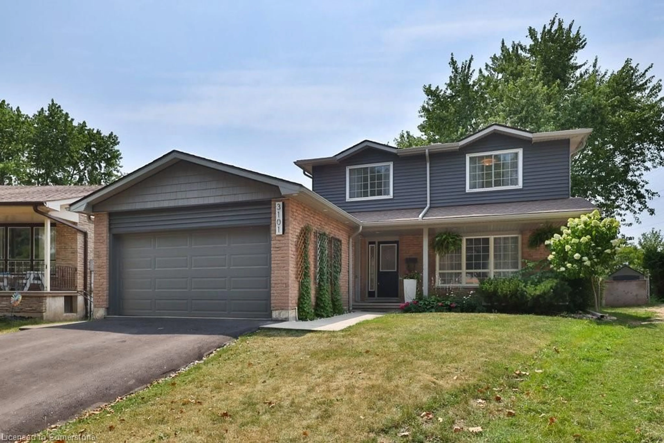Experience the perfect blend of comfort, style, and functionality in this beautifully renovated home, ideally located in The Orchard, one of Burlingtons most desirable and sought-after family neighbourhoods. With over 2000 sq. ft. of thoughtfully designed living space, this home offers an inviting layout and timeless finishes. Renovated in recent years, it features an open-concept floor plan, a modern kitchen with quartz countertops, stainless steel appliances, and motorized blinds throughout. You'll find 3 generously sized bedrooms and 4 bathrooms, ideal for families or those who love to entertain. Pot lights and designer light fixtures add warmth and elegance, while large windows fill the space with natural light.Step outside to your own private retreat featuring a beautiful backyard deck, artificial turf, multiple entertaining zones, a charming gazebo, and a luxurious 6-person saltwater Arctic Spa hot tub. The welcoming front veranda adds even more charm and curb appeal. Nestled in a safe, family-oriented community with top-rated schools, parks, and amenities nearby, this property is a true gem ready to welcome you home. Inclusions: S/S Appliances: Fridge, Stove, B/I Dishwasher, B/I Microwave. Washer & Dryer. Six Person Arctic Spa Hot Tub, All Window Coverings (Bedrooms and Main Floor Motorized Blinds), and all ELFs. Garage door opener, Built-in Organizer in Basement, Gazebo, Video Doorbell.
Inclusions: S/S Appliances: Fridge, Stove, B/I Dishwasher, B/I Microwave. Washer & Dryer. Six Person Arctic Spa Hot Tub, All Window Coverings (Bedrooms and Main Floor Motorized Blinds), and all ELFs. Garage door opener, Built-in Organizer in Basement, Gazebo, Video Doorbell
