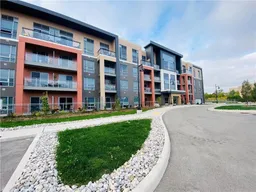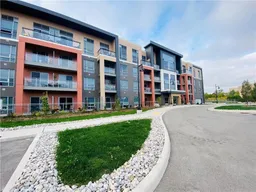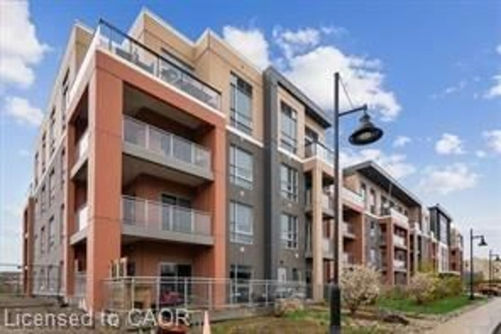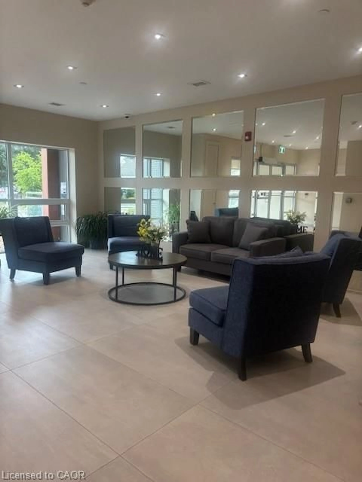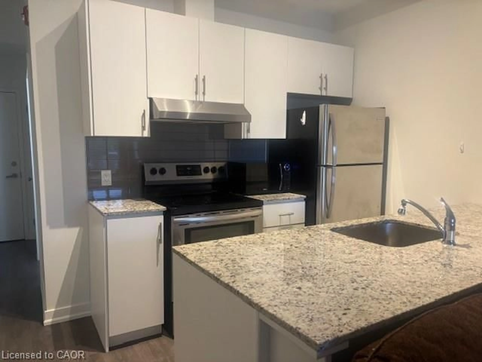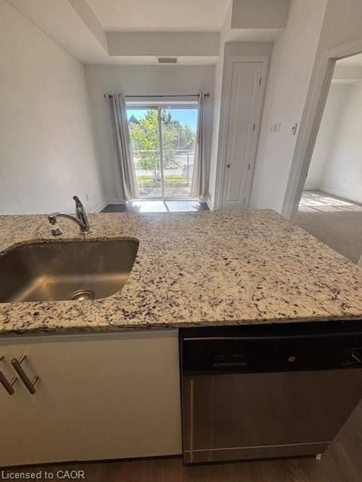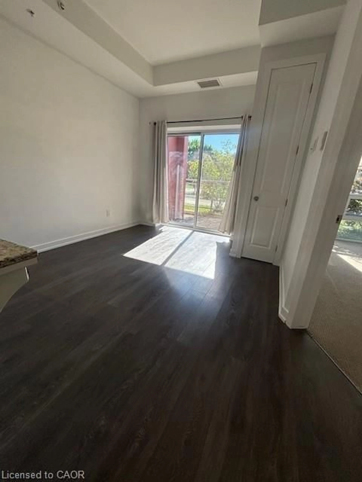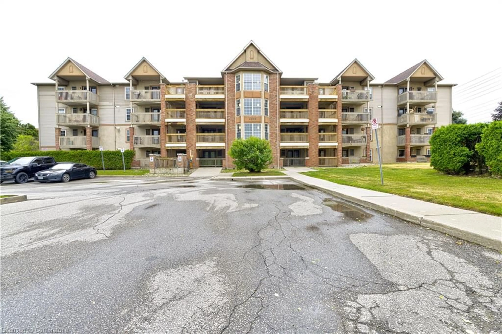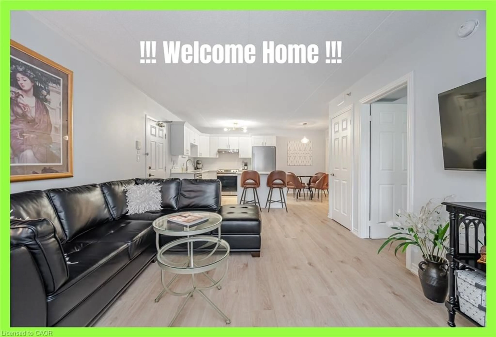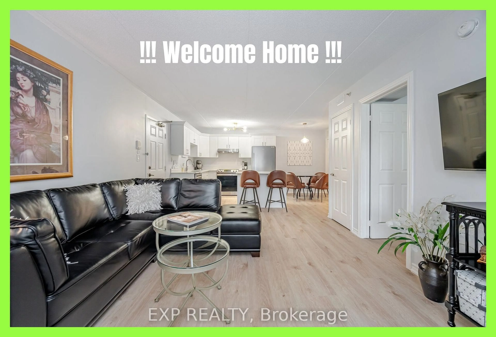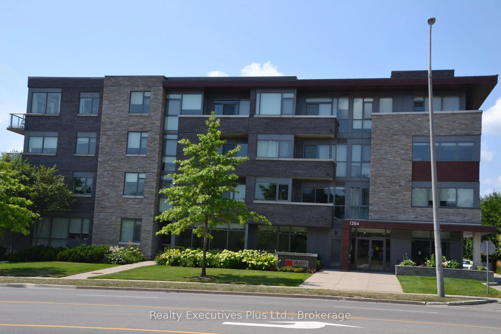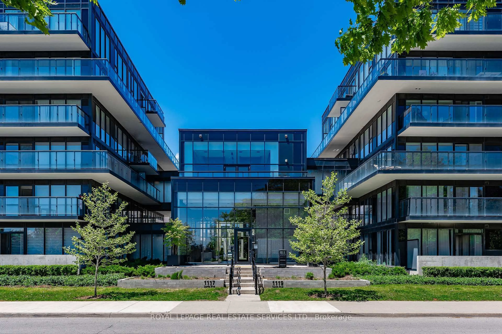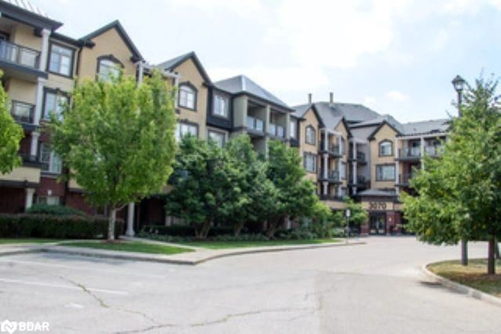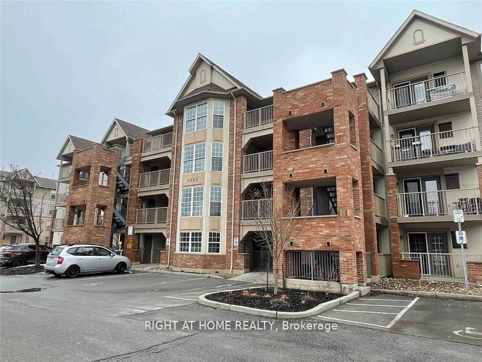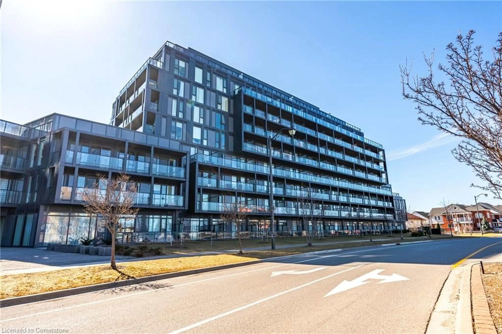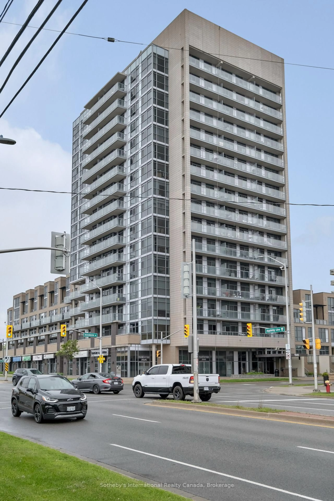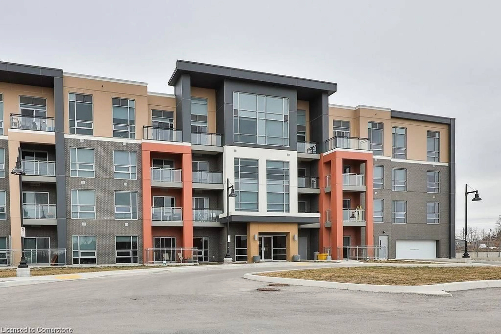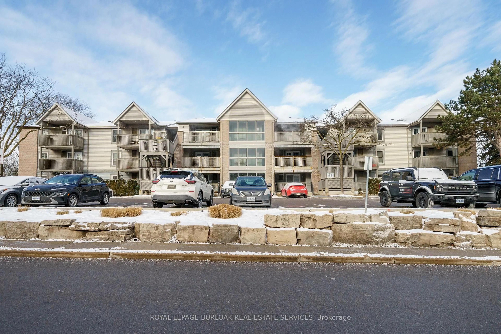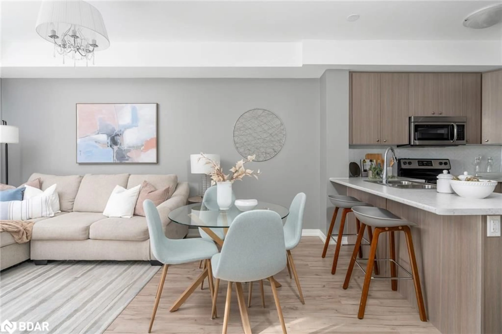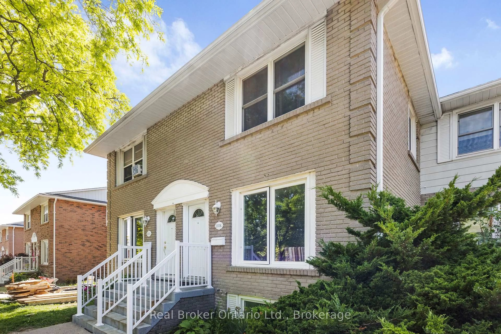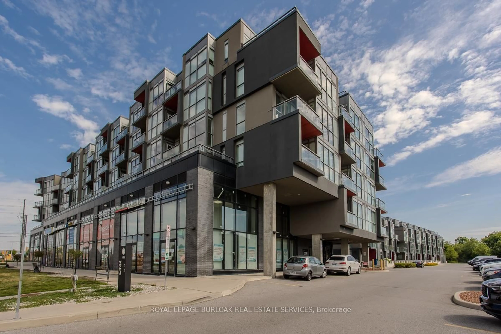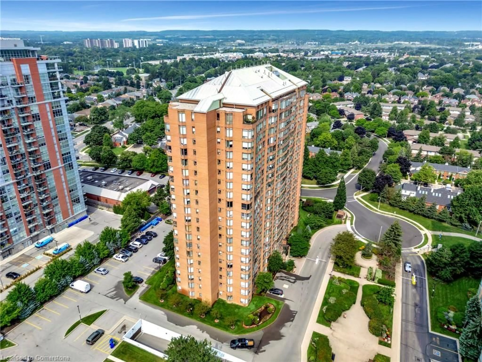4040 Upper Middle Rd #101, Burlington, Ontario L7M 0H2
Contact us about this property
Highlights
Estimated valueThis is the price Wahi expects this property to sell for.
The calculation is powered by our Instant Home Value Estimate, which uses current market and property price trends to estimate your home’s value with a 90% accuracy rate.Not available
Price/Sqft$746/sqft
Monthly cost
Open Calculator

Curious about what homes are selling for in this area?
Get a report on comparable homes with helpful insights and trends.
+2
Properties sold*
$525K
Median sold price*
*Based on last 30 days
Description
Newer bright, MAIN FLOOR spacious 1-bedroom in boutique Park City Condo. Open concept layout features soaring 10ft ceilings and floor to ceiling windows. Rare walkout to extra large private outdoor terrace w/southern exposure makes this ground-floor unit ideal for pet lovers and sun seekers. Modern, chic cabinetry, granite counter, stainless appliances and breakfast bar in kitchen complement the open living area. Convenient in-suite laundry. Private storage locker and one underground parking space. Condo fees cover building maintenance, snow removal, visitor parking, and access to a party room. Building is not directly on Upper Middle, but situated on a QUIET cul-de-sac at the end of Tobyn (no access from Upper Middle) in the sought-after Tansley Woods community, this condo is surrounded by walking trails, Tansley Community Center and Library, while just minutes from major highways, public transit, shopping and dining.
Property Details
Interior
Features
Main Floor
Kitchen
2.49 x 2.46Laundry
Living Room
3.28 x 3.84Bathroom
4-Piece
Exterior
Features
Parking
Garage spaces 1
Garage type -
Other parking spaces 0
Total parking spaces 1
Condo Details
Amenities
Elevator(s), Party Room, Parking
Inclusions
Property History
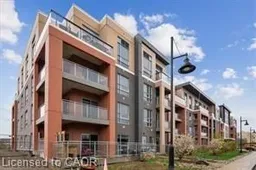
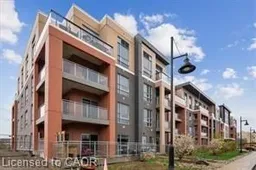 12
12