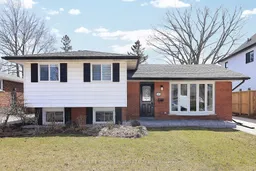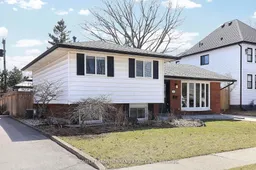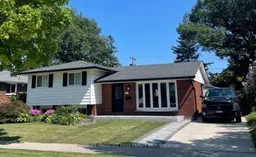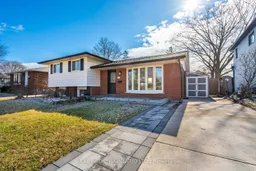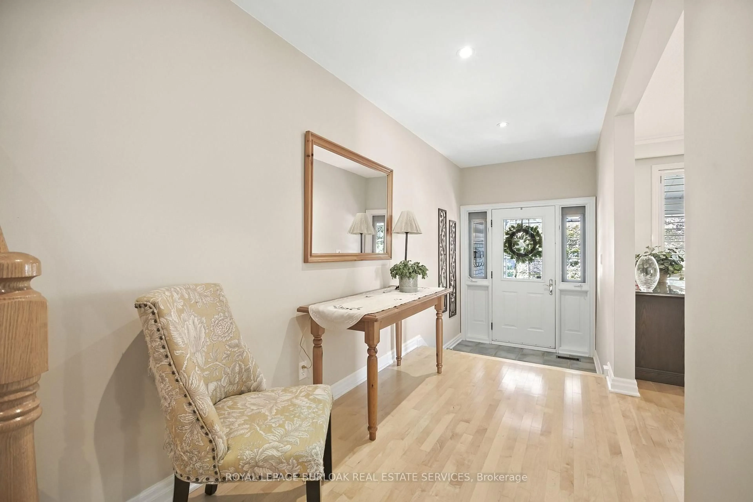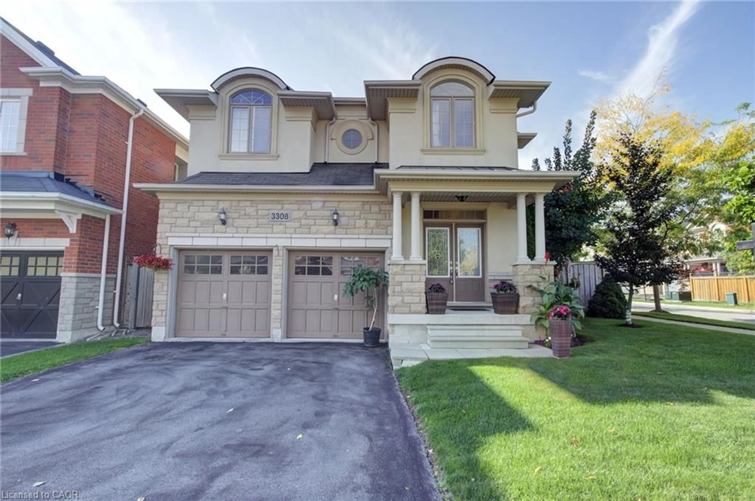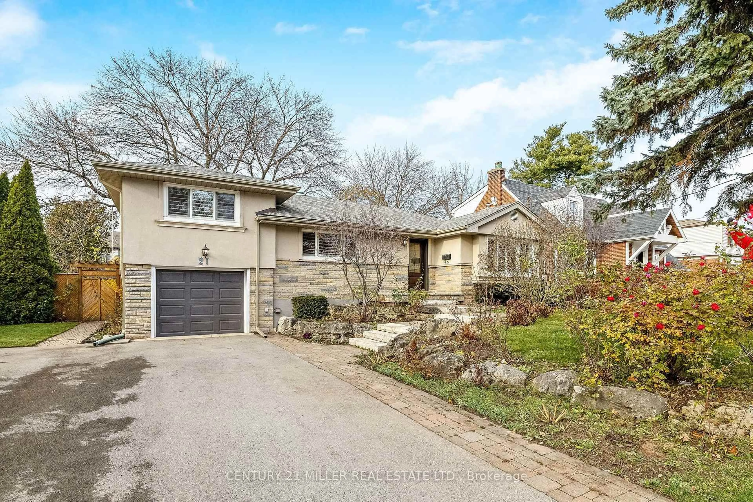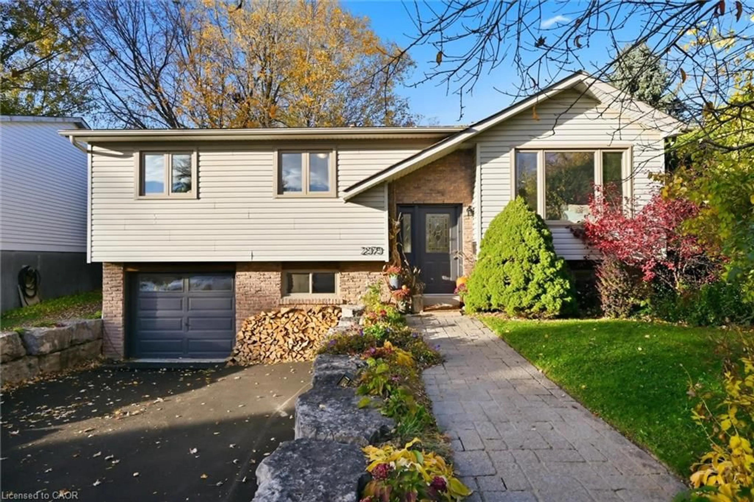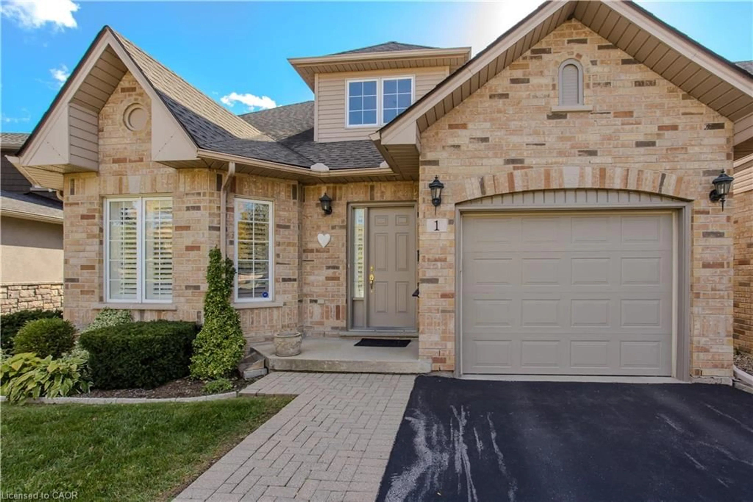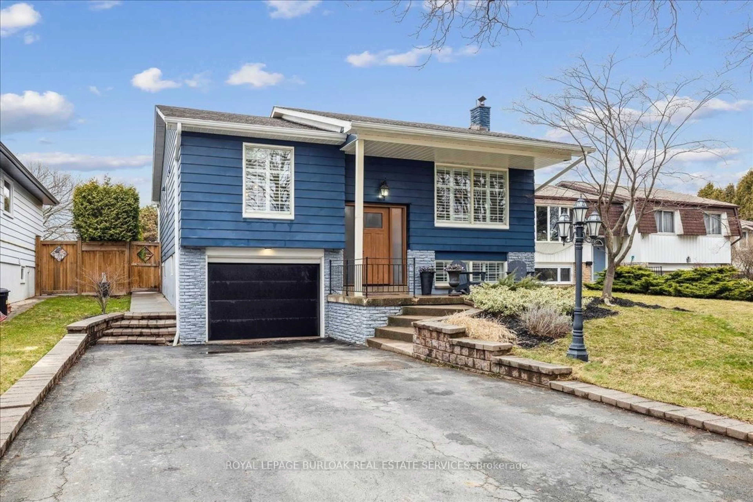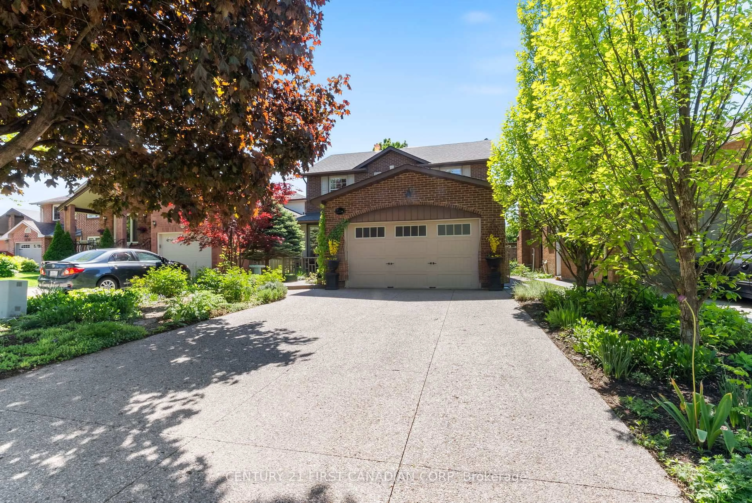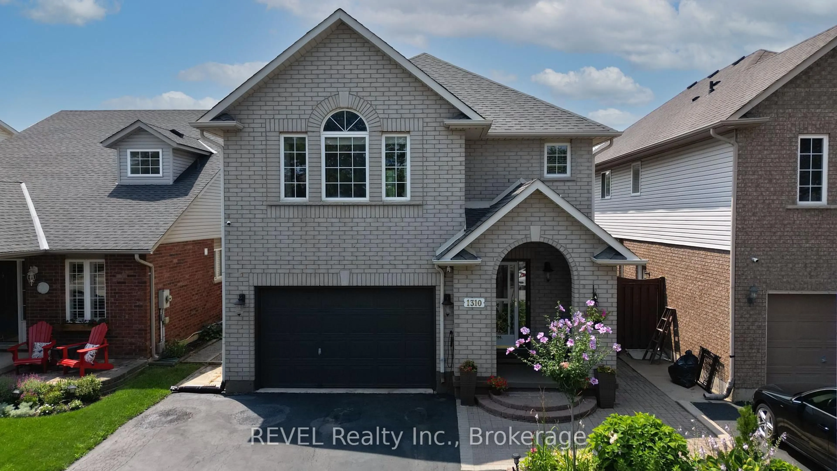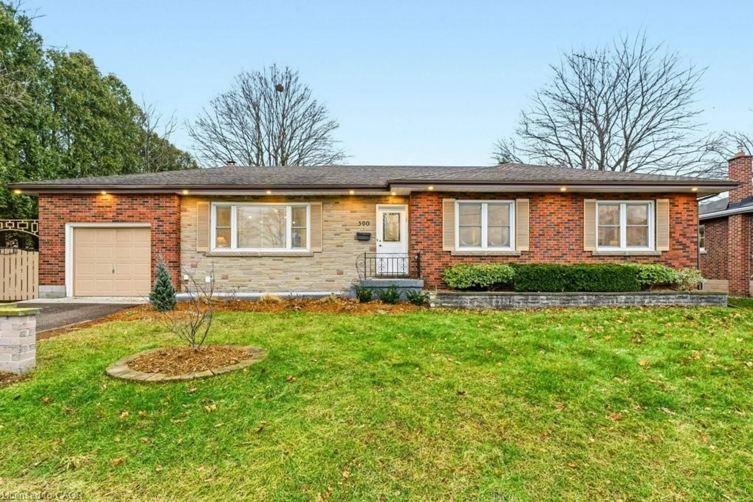This Meticulously Maintained And Renovated, 3 Bedroom 2 Bath House Is One Of A Kind! This Gorgeous And Sun Filled Home Has Many Amazing Features, Including: Professionally Painted, Smooth Ceilings, Pot Lights Throughout, 2 Custom Built Sliding Barn Doors. Open Style Kitchen Features An Island With Counter Cooktop And Stainless Steel Appliances Including: Fridge With Filtered Water Dispenser And Ice Maker, Built In Wall Stove And Microwave. Brand New Carpet In Master Bedroom. Muskoka Style Family Room Overlooking Beautifully Landscaped Backyard. Walkout To Large Deck With A Gazebo And Hot Tub. Backyard Receives Sunshine All Day Long! New High Quality 7ft Interlock Fence. Gas Hookup For Your BBQ. Main Bath Boasts Marble Floors And Granite Countertop And Soaker Tub. Renovated Basement Bath Has A Large Shower With Rainfall Showerhead And A Crawl Space Over 7ft In Height With 2 Rooms For Extra Storage. Workshop With Electrical Supply. Duct Cleaning Done In 2024.Walk To Supermarket, High School, Parks And Public Transit.
Inclusions: All Appliances, Washer, Dryer, All Elfs, All Window Coverings, Gazebo, Hot Tub, TV Mounts, Ring Doorbell. 3 Storage Sheds And One Locking Custom Built Wooden Storage Box To Put 2 Full Garbage Cans, 2 Large Recycling Bins And A Compost Bin. New HWT.
