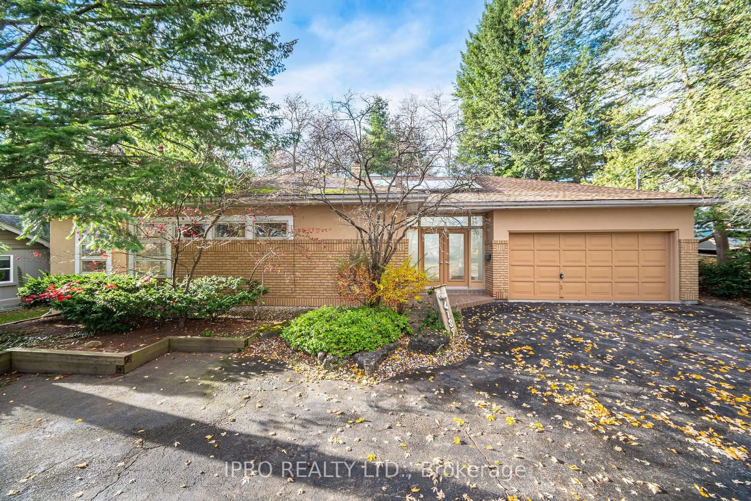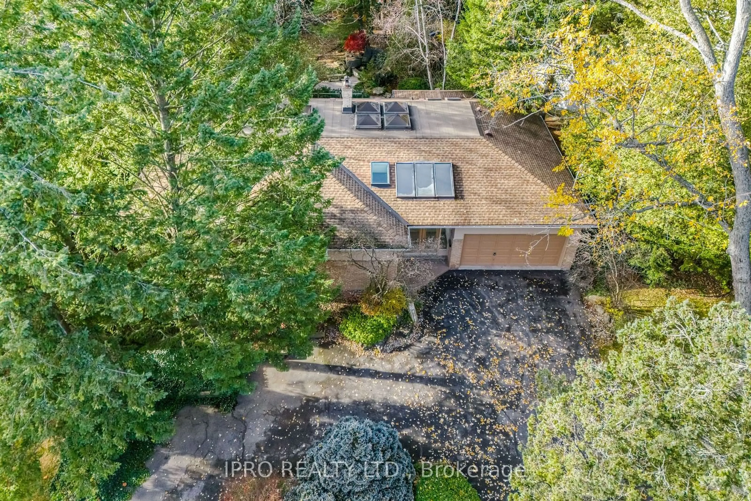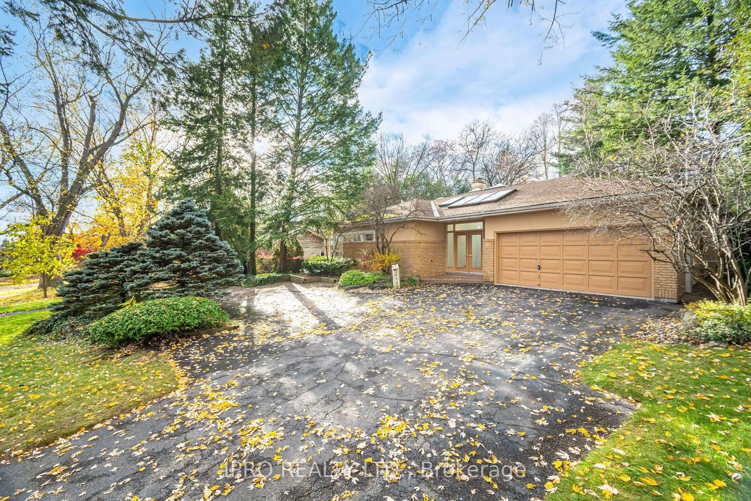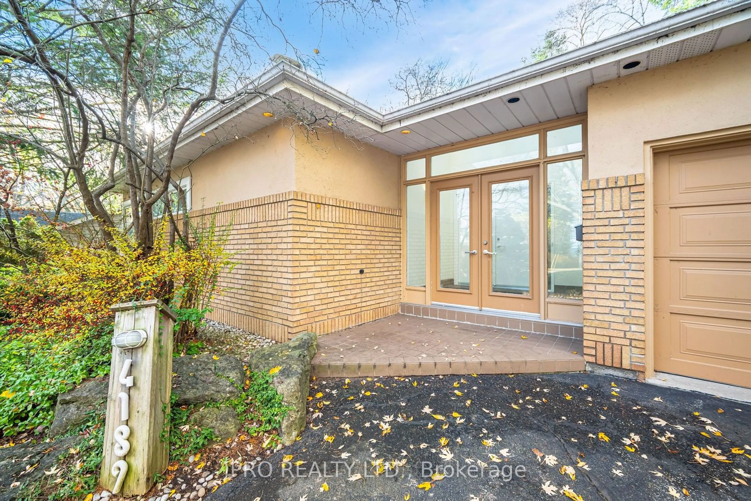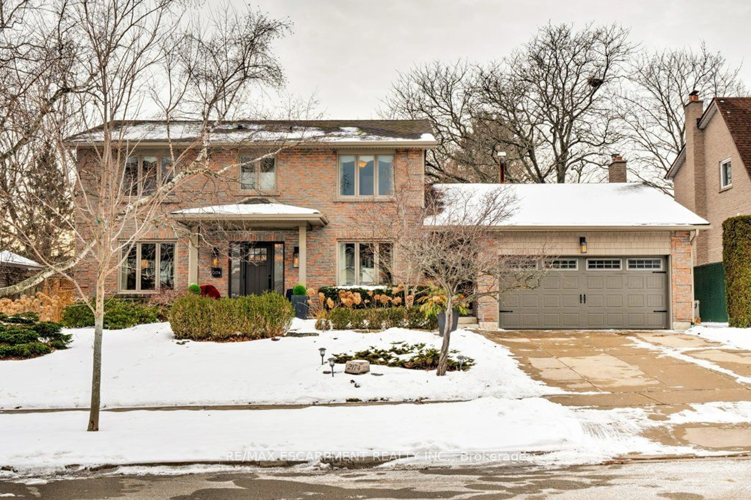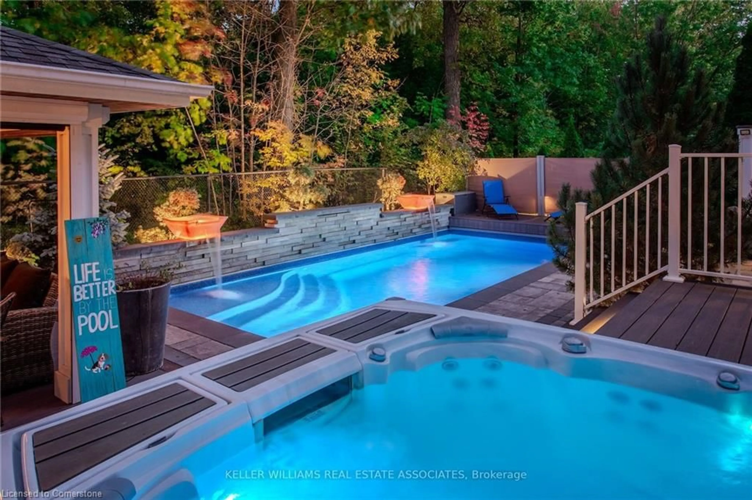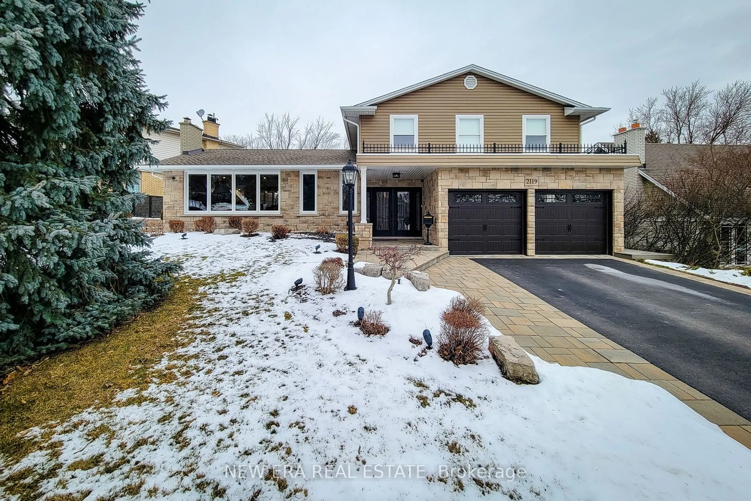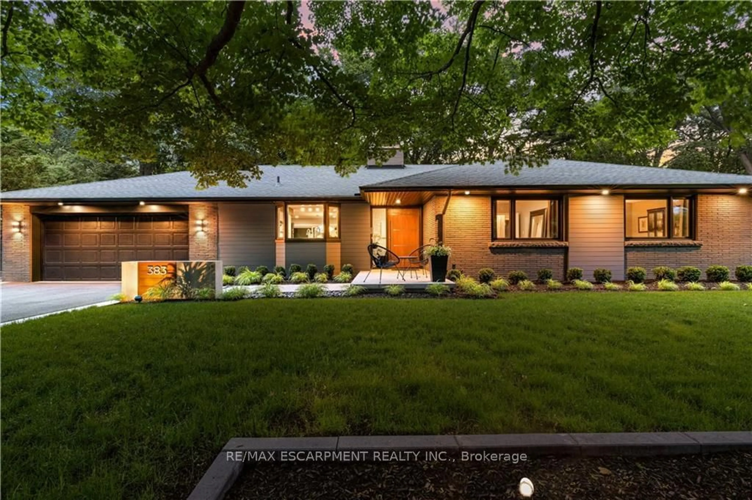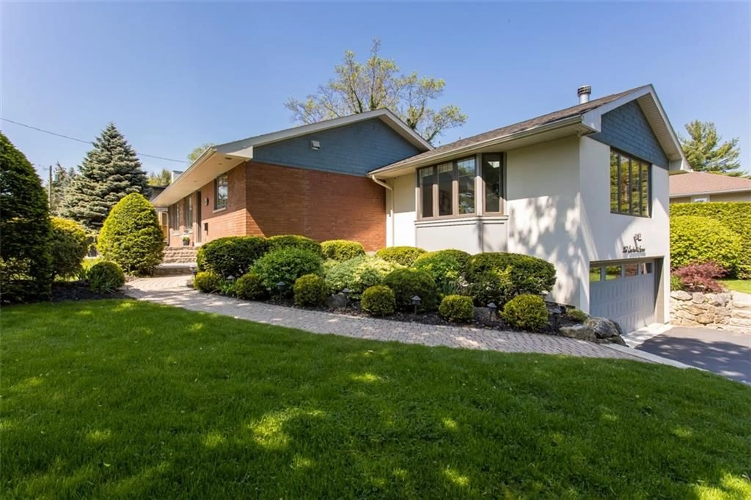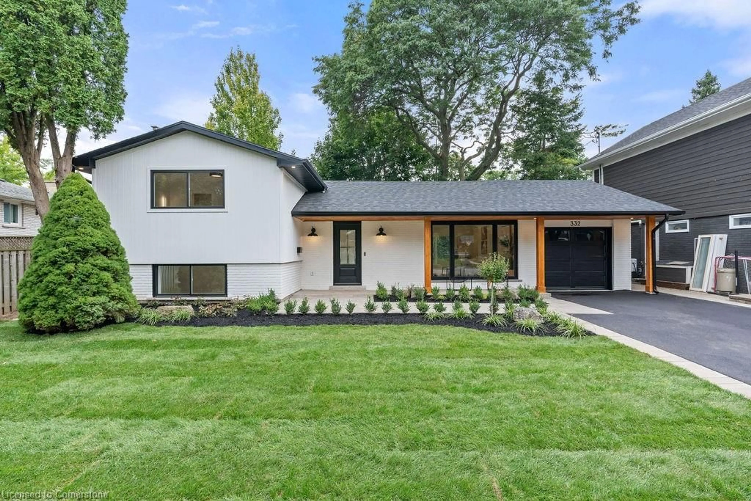4189 Inglewood Dr, Burlington, Ontario L7L 1E3
Contact us about this property
Highlights
Estimated ValueThis is the price Wahi expects this property to sell for.
The calculation is powered by our Instant Home Value Estimate, which uses current market and property price trends to estimate your home’s value with a 90% accuracy rate.Not available
Price/Sqft$1,349/sqft
Est. Mortgage$12,879/mo
Tax Amount (2023)$9,398/yr
Days On Market79 days
Description
Experience the charm of 4189 Inglewood Drive, a hidden gem located in the desirable Shoreacres neighbourhood of Burlington. Situated within the prestigous Tuck/Nelson school district, this exceptional home offers a rare opportunity to live in one of the most desirable areas in the city. Boasting just over 1/3 of an acre, with an impressive 100 feet of frontage, this property is perfectly positioned on one of the most coveted streets south of Lakeshore Rd in Burlington. This bungalow features open concept layout with vaulted ceilings providing ample living space for you and your family. With 3 bedrooms and 2.5 bathrooms, there is plenty of room to accommodate your lifestyle needs. Skylights on main floor with an office and laundry. Walkout to a large deck overlooking a private yard surrounded by beautiful gardens. Whether you are looking to renovate and update the current home or start fresh and build your dream residence the possibilities are endless. The combination of location and size makes this property truly unique and highly desirable. Act swiftly to secure this exceptional property and turn your vision into reality in this sought-after neighborhood.
Property Details
Interior
Features
Main Floor
Living
7.01 x 5.76Broadloom / Open Concept
Dining
4.26 x 3.65Broadloom / W/O To Deck
Kitchen
4.87 x 3.04Office
2.43 x 3.23Broadloom
Exterior
Features
Parking
Garage spaces 2
Garage type Attached
Other parking spaces 6
Total parking spaces 8
Property History
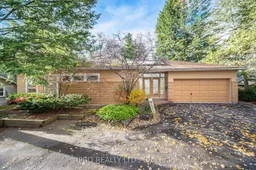 40
40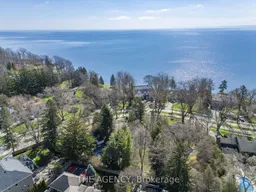
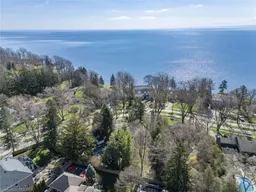
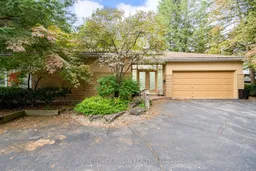
Get up to 0.5% cashback when you buy your dream home with Wahi Cashback

A new way to buy a home that puts cash back in your pocket.
- Our in-house Realtors do more deals and bring that negotiating power into your corner
- We leverage technology to get you more insights, move faster and simplify the process
- Our digital business model means we pass the savings onto you, with up to 0.5% cashback on the purchase of your home
