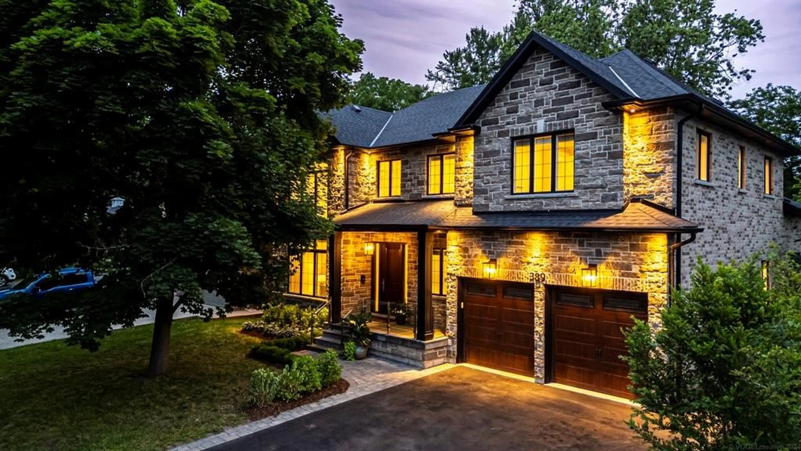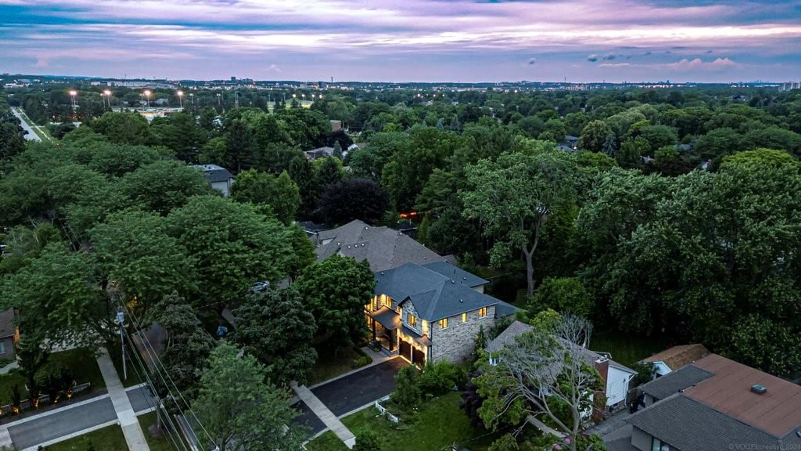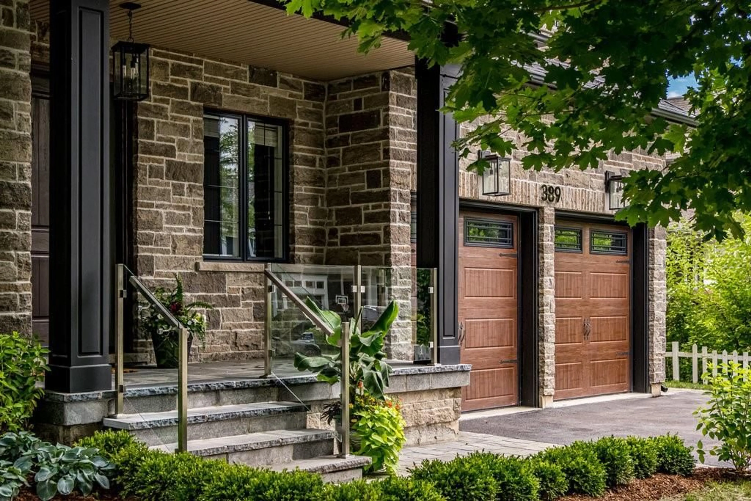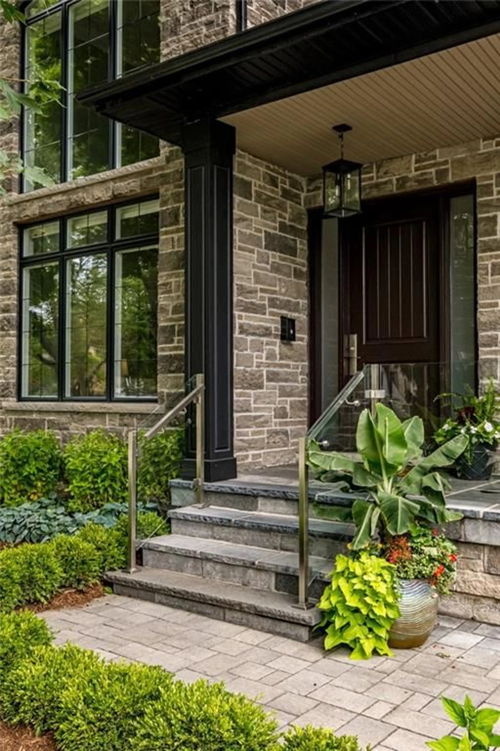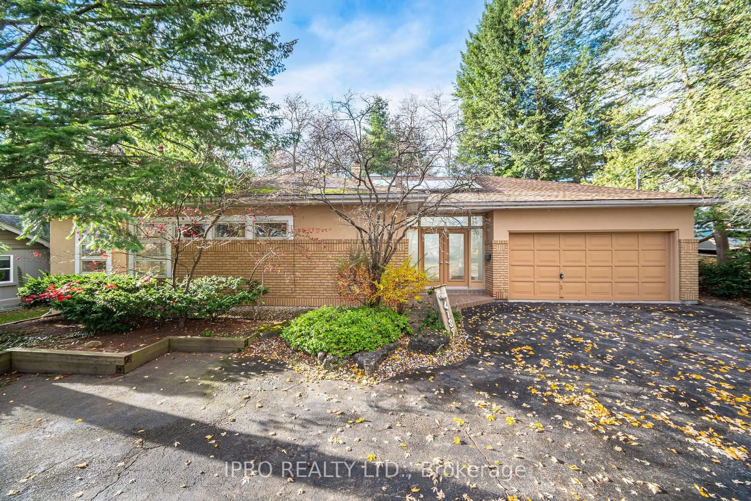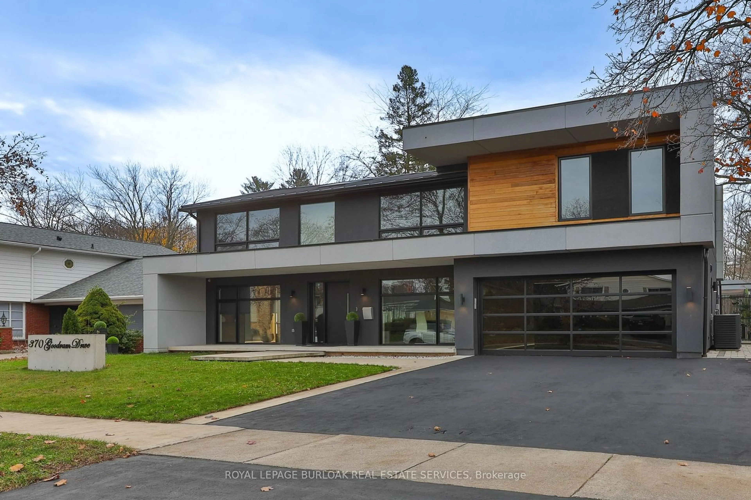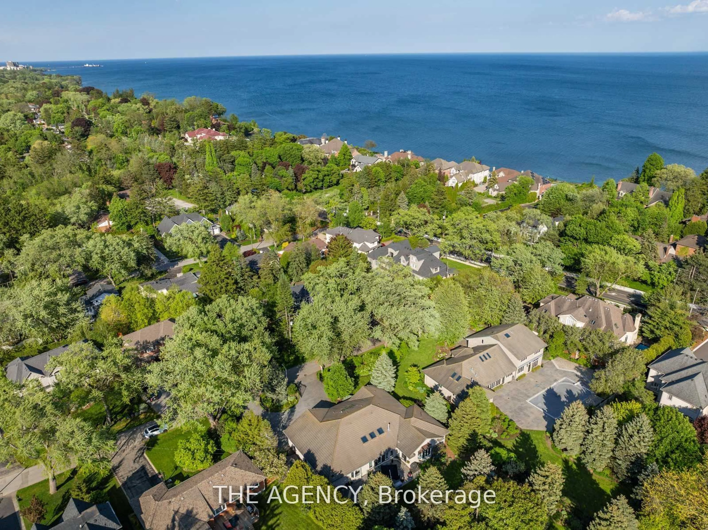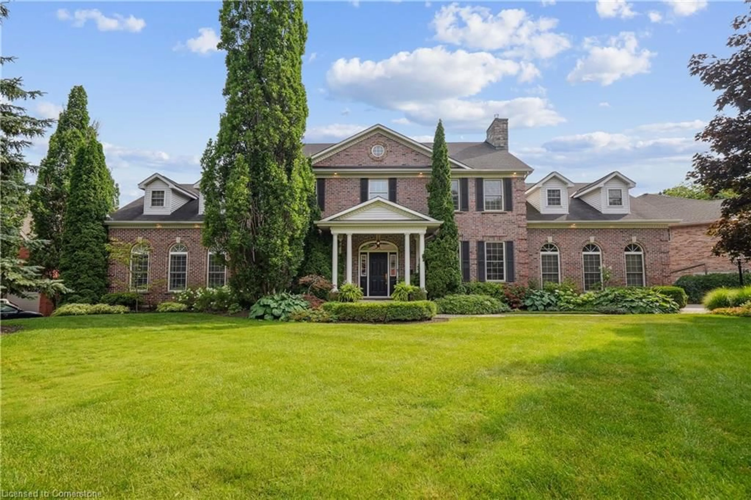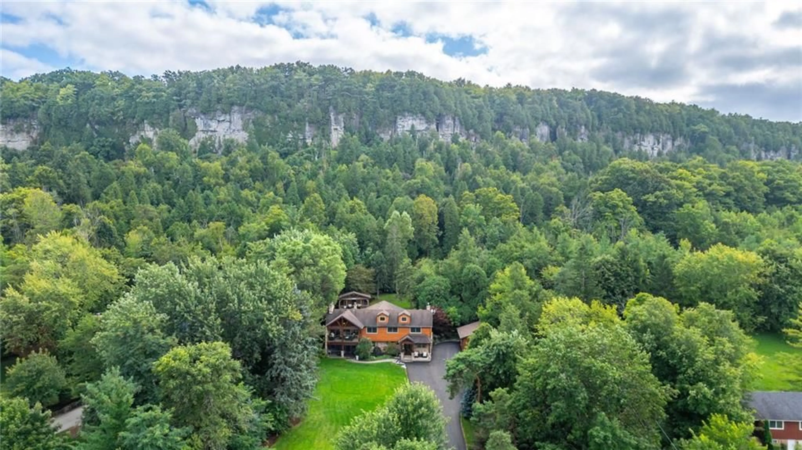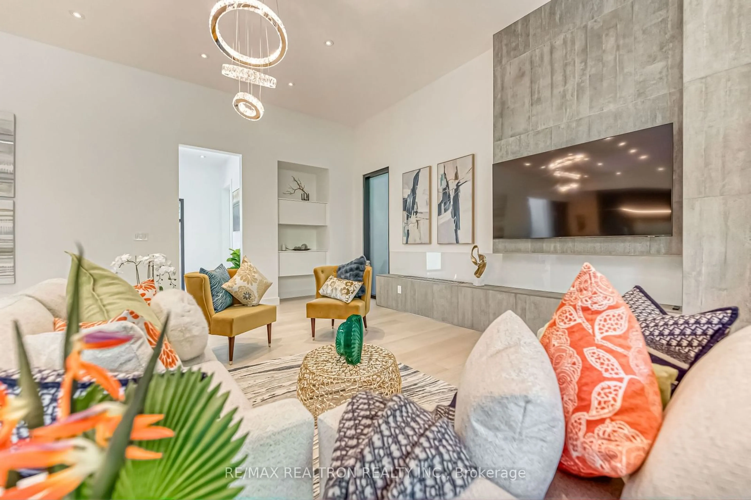389 BELVENIA Rd, Burlington, Ontario L7L 2G7
Contact us about this property
Highlights
Estimated ValueThis is the price Wahi expects this property to sell for.
The calculation is powered by our Instant Home Value Estimate, which uses current market and property price trends to estimate your home’s value with a 90% accuracy rate.Not available
Price/Sqft$955/sqft
Est. Mortgage$15,675/mo
Tax Amount (2024)$13,965/yr
Days On Market164 days
Description
This custom home in the sought-after Shoreacres Community of South East Burlington’s Tuck/Nelson school district offers over 5500 sq. ft. of luxurious living space on a 60 x 151 ft lot. It features 5 bedrooms, 5 bathrooms, an electrified pavilion, a 550 sq. ft. cedar entertainment deck, and perennial gardens. High-end finishes include upgraded millwork, extra-high solid doors, integrated vents, custom cabinetry, spray foam insulation, and 200 amp service. The main level has a grand foyer, 18 ft ceiling living room, a chef’s kitchen with PM fine cabinetry and top-tier appliances (Wolf, Sub Zero, Asko), a servery with wine fridge and pot filler, bespoke range hood, separate spice kitchen, and under-cabinet lighting. The family room boasts a gas fireplace with granite surround, custom cabinetry, and garden views. This level also includes a dining room, office, 5th bedroom, 3-piece bath, and mudroom to the garage. Upstairs, the primary bedroom features a coffered ceiling, a walk-in closet, and a 5-piece ensuite with heated floors. 3 additional bedrooms with bathroom access and a laundry room with quartz countertops on this level. The lower level offers above-grade windows, a full bath, and an open-concept layout easily convertible to private spaces. The exterior showcases a stone and brick facade with landscaped gardens. Conveniently near Centennial bikeway, Nelson Recreation Centre, commuter routes, and Appleby GO station, this home uniquely combines luxury and convenience.
Property Details
Interior
Features
2 Floor
Primary Bedroom
18 x 18Ensuite Privilege
Bathroom
5+ Piece
Bedroom
11 x 12Ensuite Privilege
Bathroom
3-Piece
Exterior
Features
Parking
Garage spaces 2
Garage type Attached
Other parking spaces 4
Total parking spaces 6
Get up to 0.5% cashback when you buy your dream home with Wahi Cashback

A new way to buy a home that puts cash back in your pocket.
- Our in-house Realtors do more deals and bring that negotiating power into your corner
- We leverage technology to get you more insights, move faster and simplify the process
- Our digital business model means we pass the savings onto you, with up to 0.5% cashback on the purchase of your home
